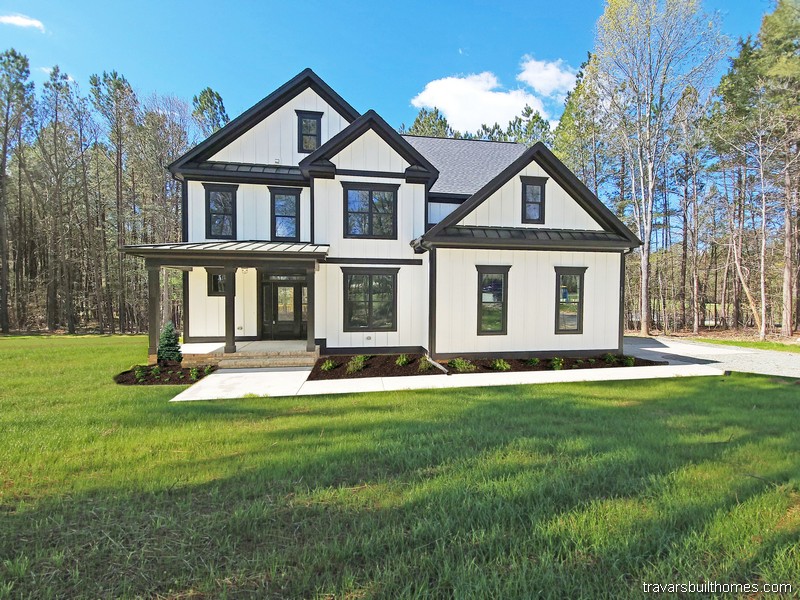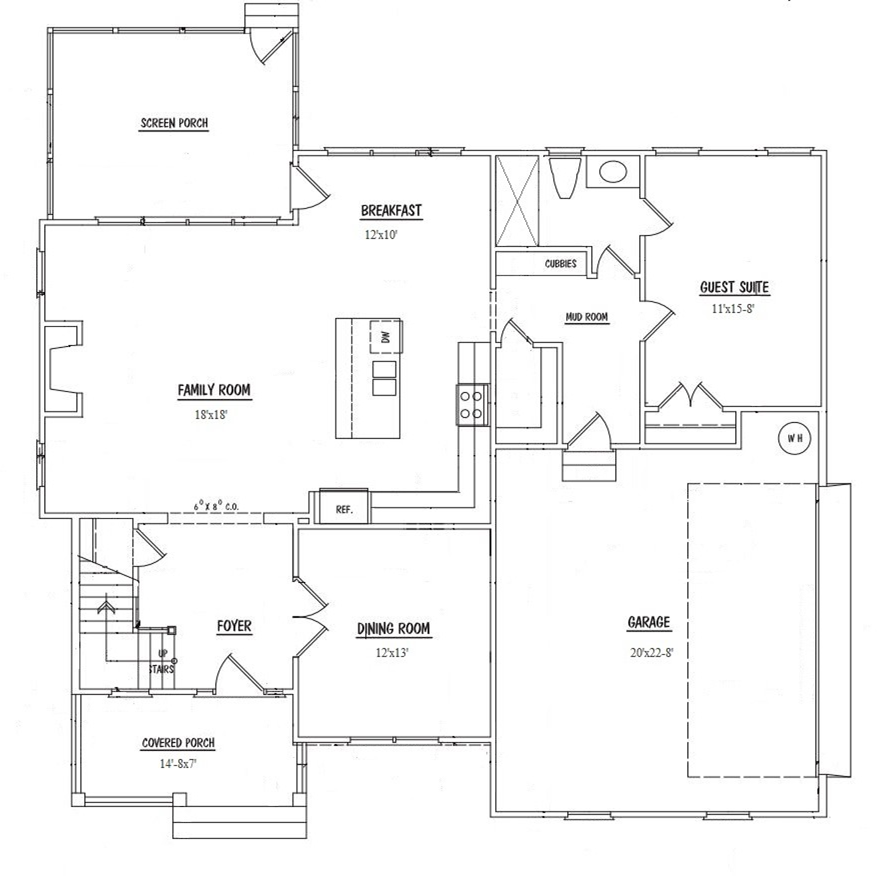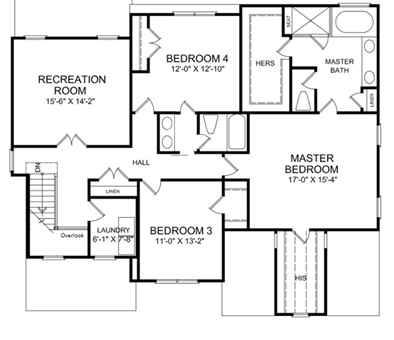2850 sq ft | 4 Beds | 3 Baths | Two Story

This White Farmhouse has a huge covered porch leading to a welcoming foyer, downstairs guest suite, open island kitchen with walk-in pantry, and formal dining. Upstairs, the Weston has a spacious master suite, two more bedrooms, a buddy bath, recreation room and laundry on the second floor. The screen porch is optional.


