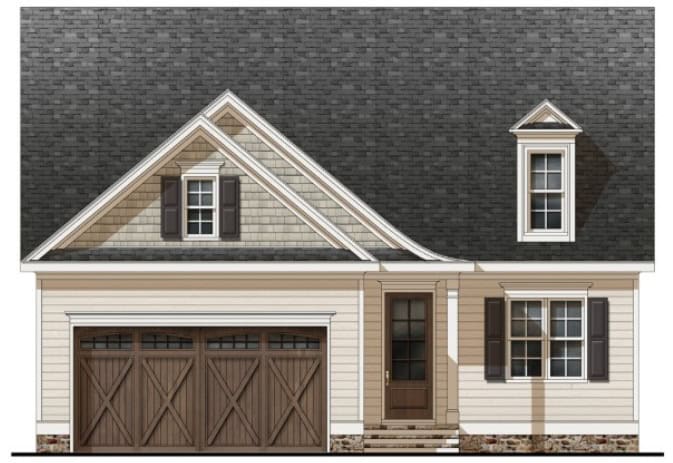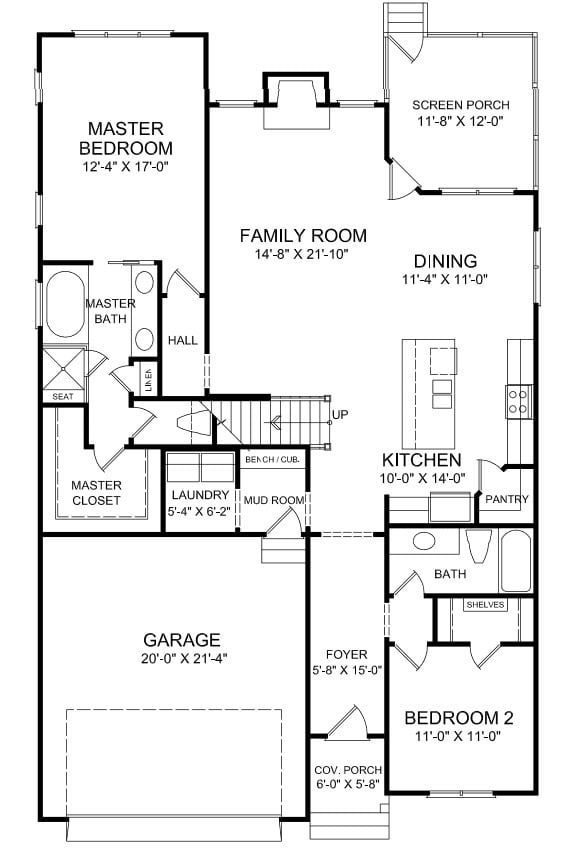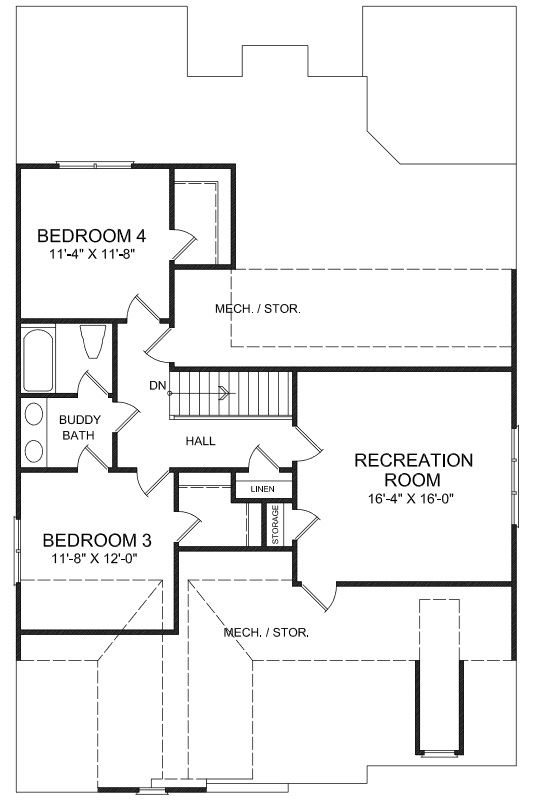2434 sq ft | 4 Beds | 3 Baths | Main Floor Master

This Houseplan Works home plan from Southern Home Designs offers open concept living spaces, island kitchen, downstairs private master, home office, mud room, built-in storage, three car garage, and third story recreation room.


