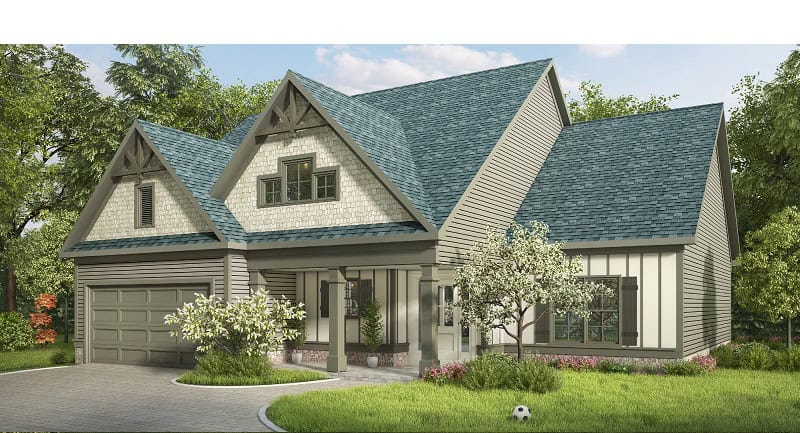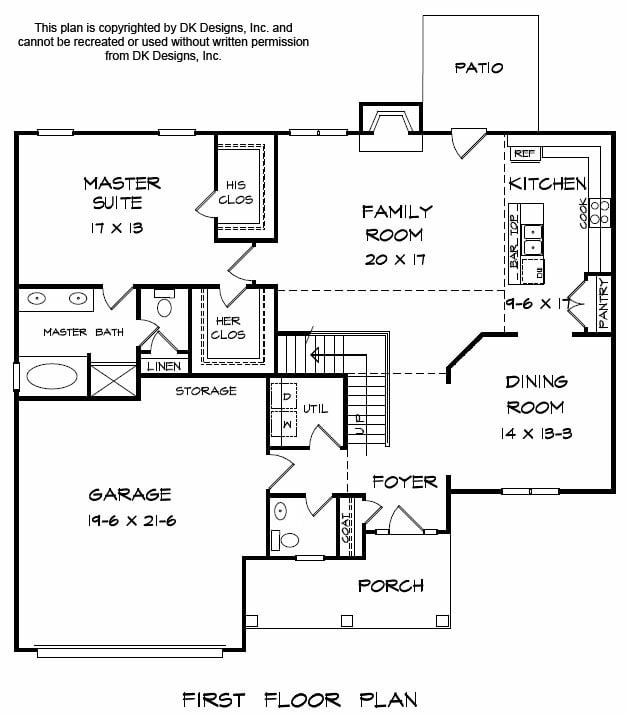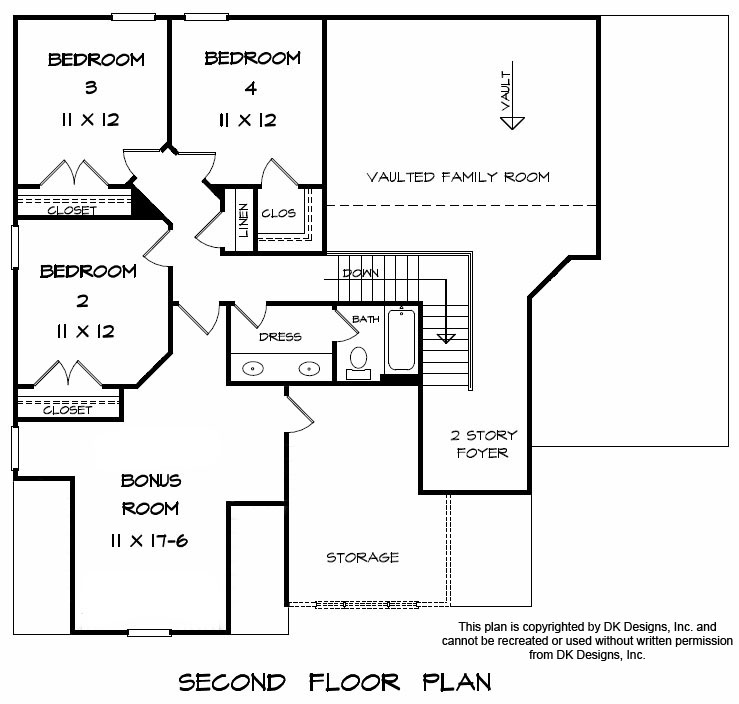2442 sq ft | 4 Beds | 2.5 Baths | First Floor Primary Suite

This Classic Craftsman Cottage floor plan has an inviting front porch, downstairs master suite with two big walk-in closets, big open concept kitchen and vaulted family room, formal dining and a two story foyer. The Wraysburg, by DK Designs, Inc., has three bedrooms, a bath and a bonus upstairs. A patio, deck or screen porch can be added behind the home.


Love The Wraysburg? Let’s Talk About Building It
We’ll email you the floor plan flyer with the home layout and plan overview.
Next, we will prepare a full 10-page construction package with everything included in your build — and walk through it together in a custom home consultation.
You’ll be amazed at what’s already included in a Travars Built Home.
*Plans are illustrative and may reflect optional features. Floor plans and renderings are copyright DK Designs & Associates
