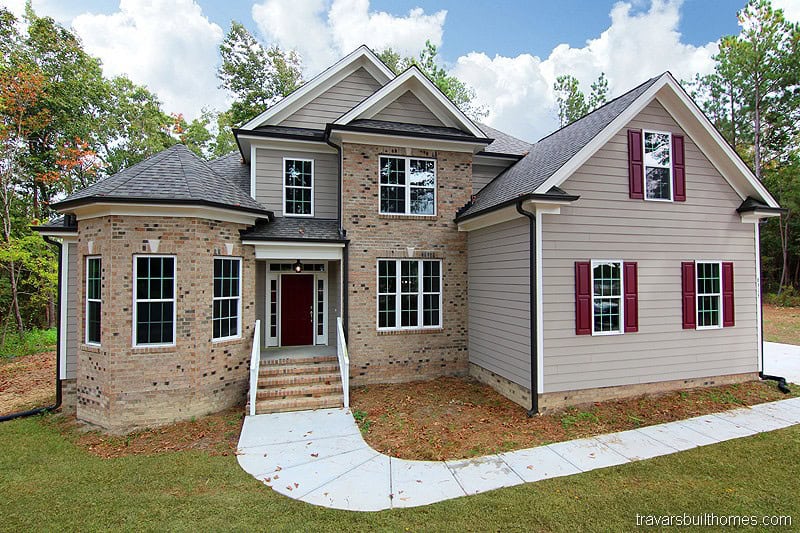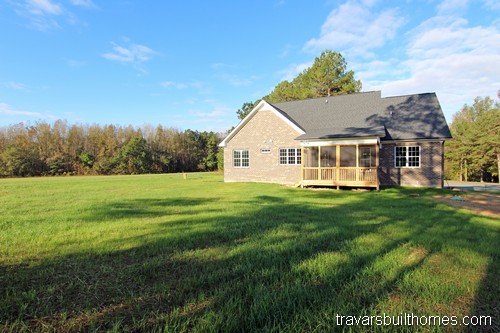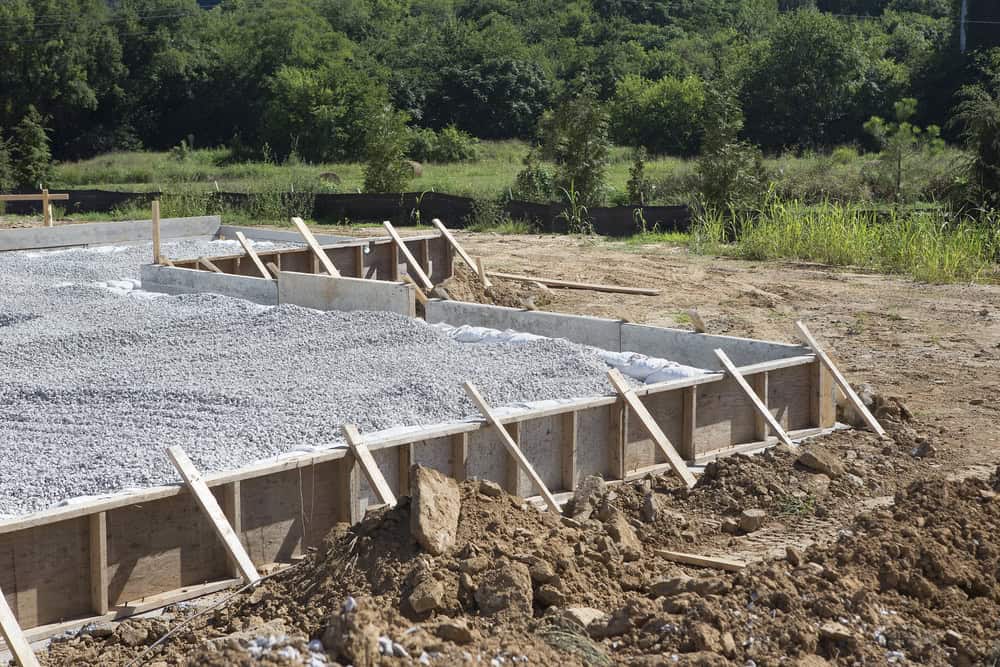Topography, soil, regulations – here’s how your lot requirements and footprint can impact your new home build cost
The spot where your home can be built on your lot is dependent on a variety of factors in North Carolina. Here are terms and factors you need to know about aspects that can impact your homesite – and build cost.
Homesite: The spot on your lot where your home will be built
The final decision about the location for your homesite is determined by more than what you can see at first glance, such as the direction it will face or what’s outside the windows. As a turnkey builder in NC, some of the most common factors we will discuss with you regarding your footprint are topography, soil and regulations. Here’s why that’s so important:
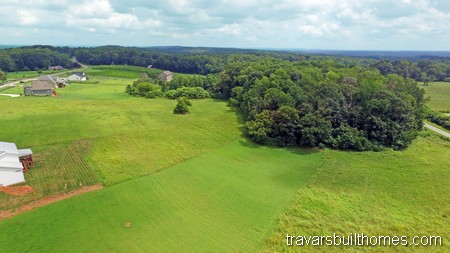
Footprint: The shape and size of amount of space your home takes up on the ground
If you look at what the imprint of your home will be on the dirt where it is built, what does that shape look like? That’s your “footprint”. Whether your home is a square box, stretches out horizontally or vertically, has a courtyard, or has lots of “cutouts” that turn and curve in a variety of directions, everywhere it touches affects your build costs. The more simplistic, the less it usually costs to build a home with that footprint. The more complex, the more it can take to get everything done, starting with the topography and soil.
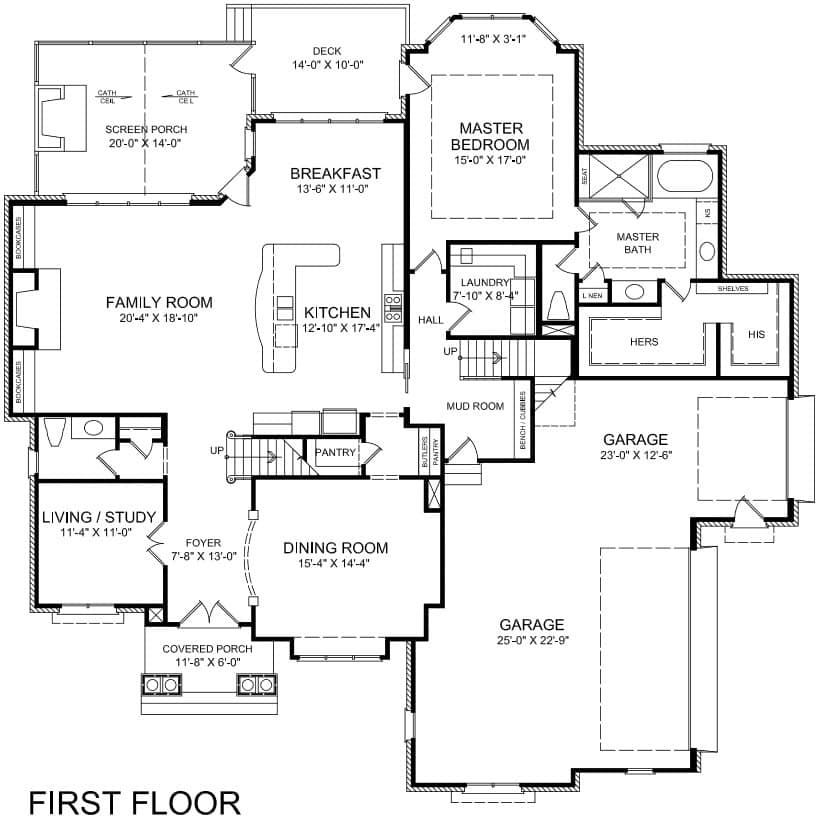
Topography: The amount of slope in your lot
Take a look at the Topo Map (short for topographical map) below. This is an example of what topography looks like, on a Geographic Information System (GIS). Although each county in NC has its own GIS system and representation, the lines you see here are indicative of how much slope this area has. The closer the lines are together, the more slope there is. The slope of your lot can help determine if your home will require a basement, crawl space, tall crawl, or slab on grade. In North Carolina, a crawl space foundation is the most common, unless the home is accessible in which case a slab on grade is used most often built. We will talk with you about how the topography affects your lot and homesite, specifically, at your lot assessment.

Soil: Support for your septic system as well as your home
Soil quality and consistency vary across North Carolina. Here are two of the most important reasons why soil plays a major factor in the build of your new home:
The homesite where your home will be placed needs to have appropriate compaction and bearing capacity. Probe Tests as well as taking into consideration aspects such as slope, exposed rock, size of trees, potential wet lands, and other factors in which soil plays a part.
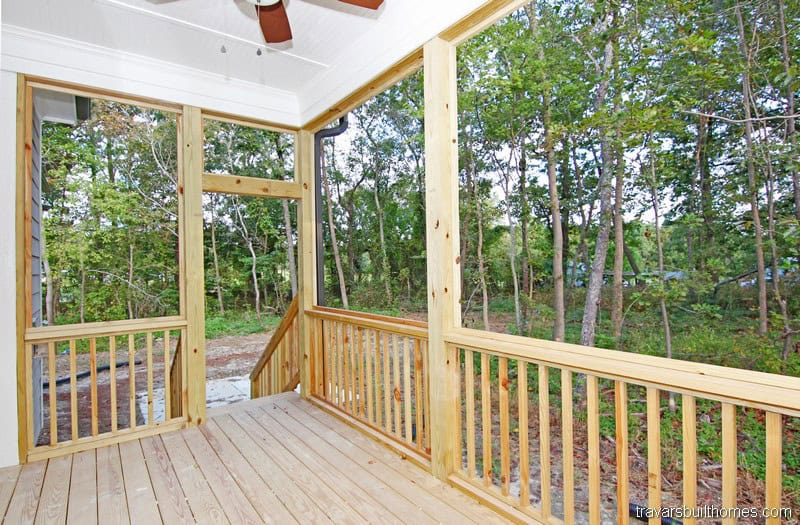
A Percolation Test (abbreviated as a “Perc Test”) is required on most lots of over 1/2 acre to determine the water absorption rate of soil, which will indicate the type of septic system that is required. Your builder will interpret the results that a soil scientist or the county provide, and tell you next steps and build costs. A conventional system will usually have the least cost. A pump may be required, which would add to costs. An engineered system for a drip system or pre-treat drip system are the most expensive and take the most time to get approved. We will walk you through how this works as part of our initial overview of your build processes and steps.
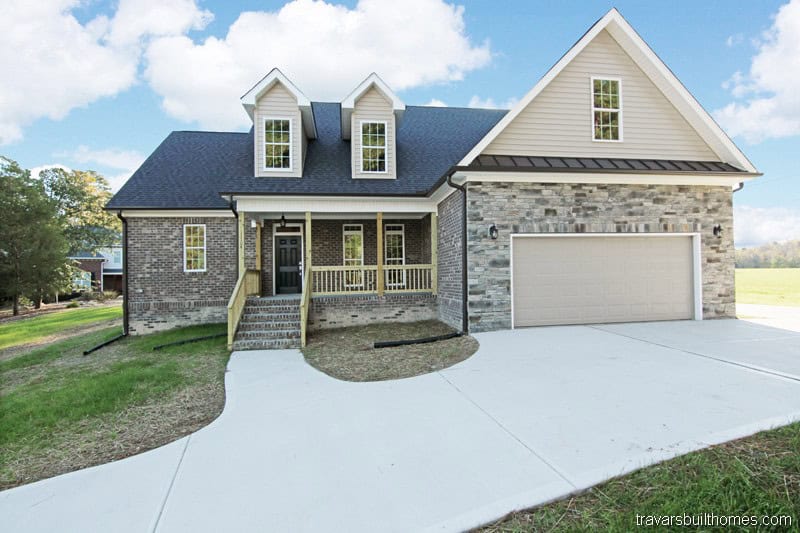
Regulations: Local requirements and community covenants
Every new home must have build permits before it can be built. TBH will handle those for you, along with everything else necessary for the build of your home on your lot. Here’s how local requirements and covenants come into play as you choose where you want to build your new home:
Most new homes are built in communities, regulated by a Home Owners Association (HOA): Each neighborhood has its own set of rules and restrictions, detailed in Community Covenants. You will want to read Covenants thoroughly before purchasing a lot. Experts can also help you understand potential building restrictions within a neighborhood. Architectural Review Boards (ARBs) review details about a new home, such as exterior paint colors and materials such as brick or stone. Your new home will need to be approved by these committees if you want to build in their neighborhood.
