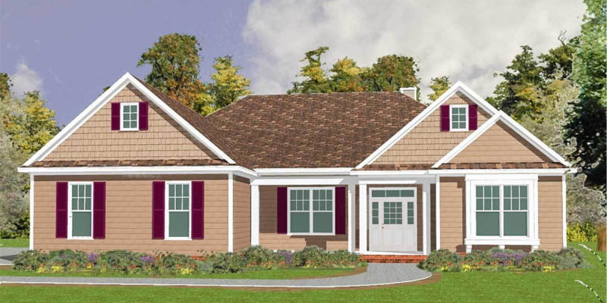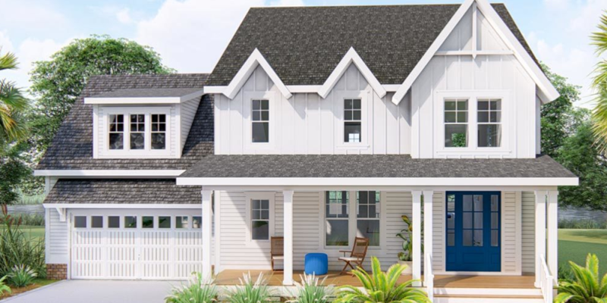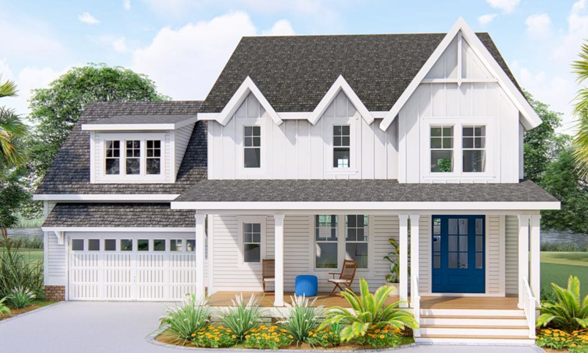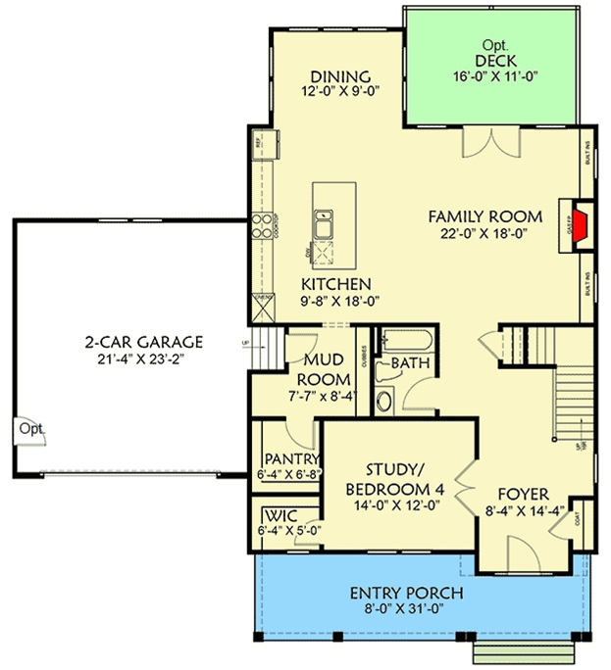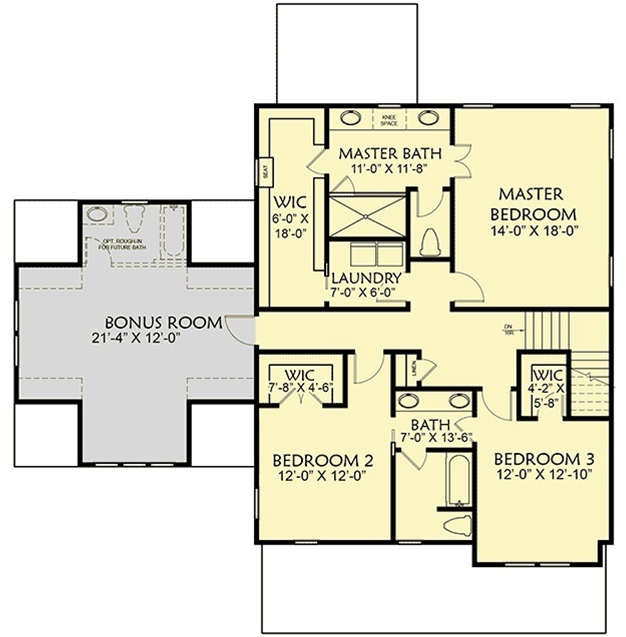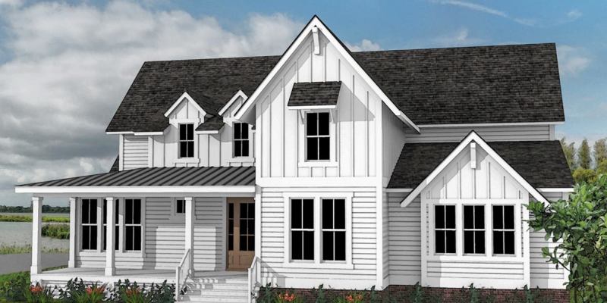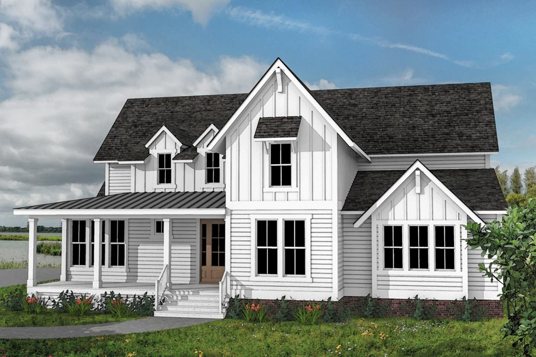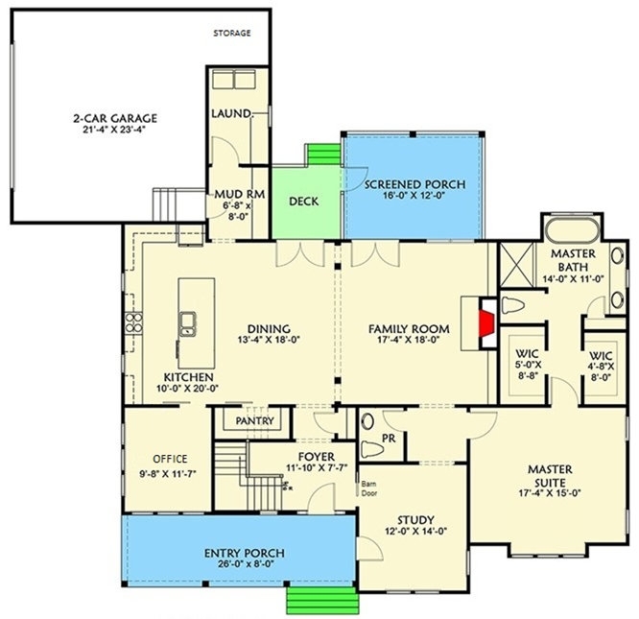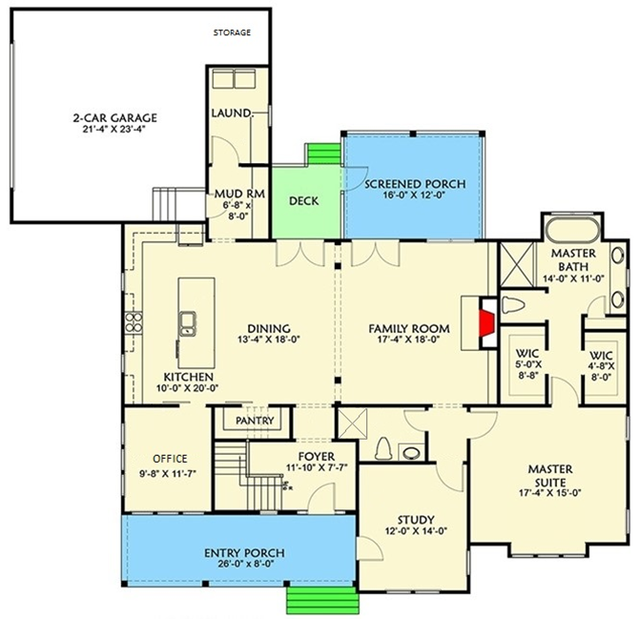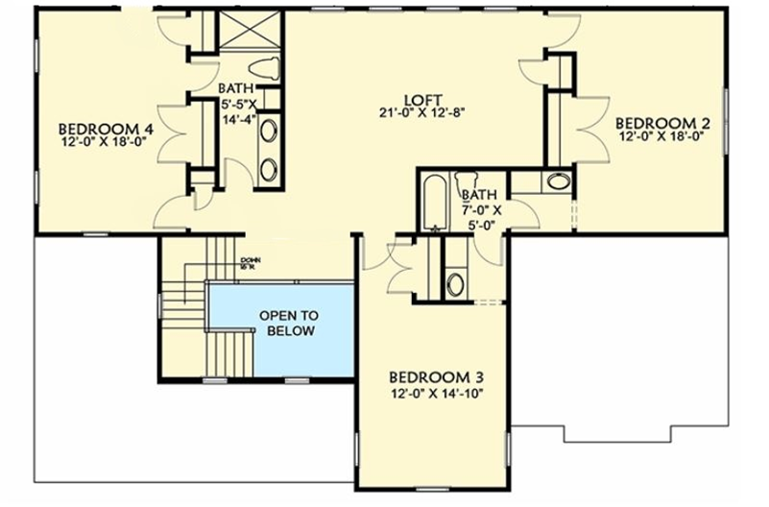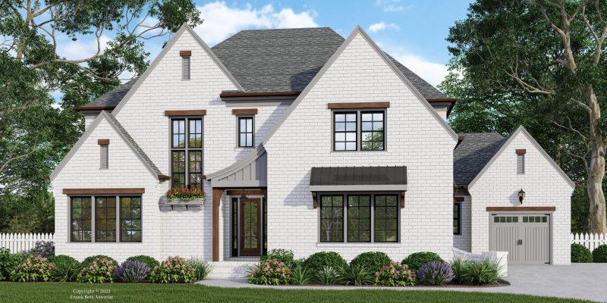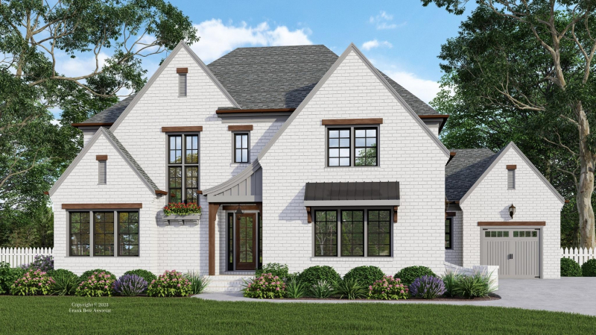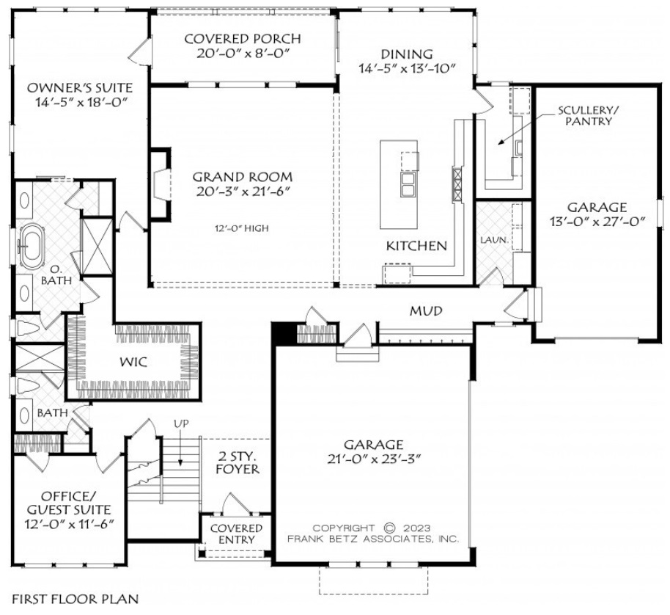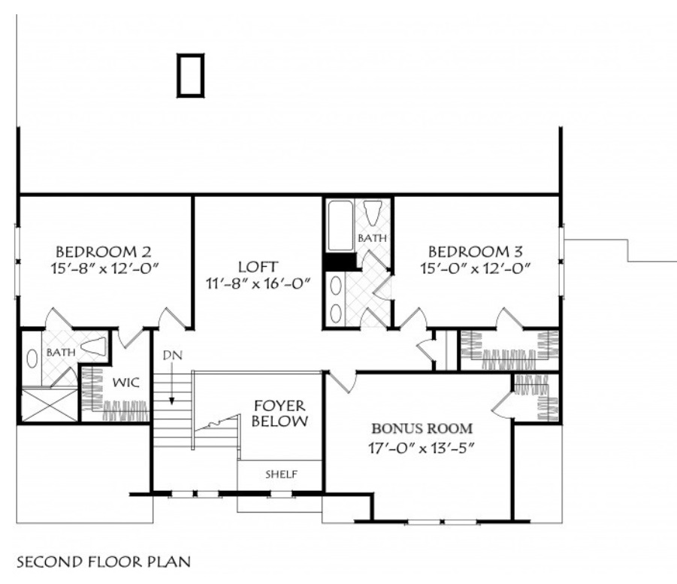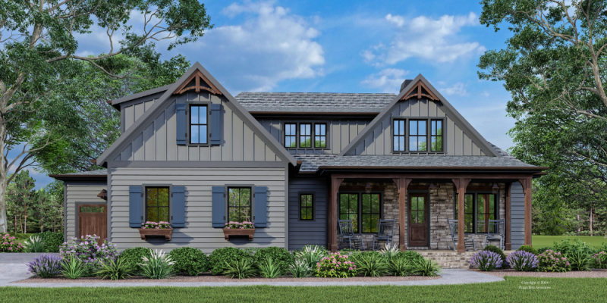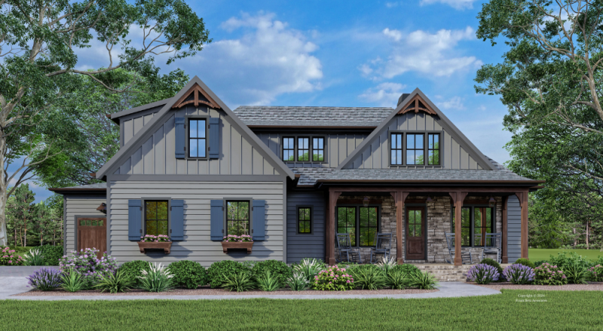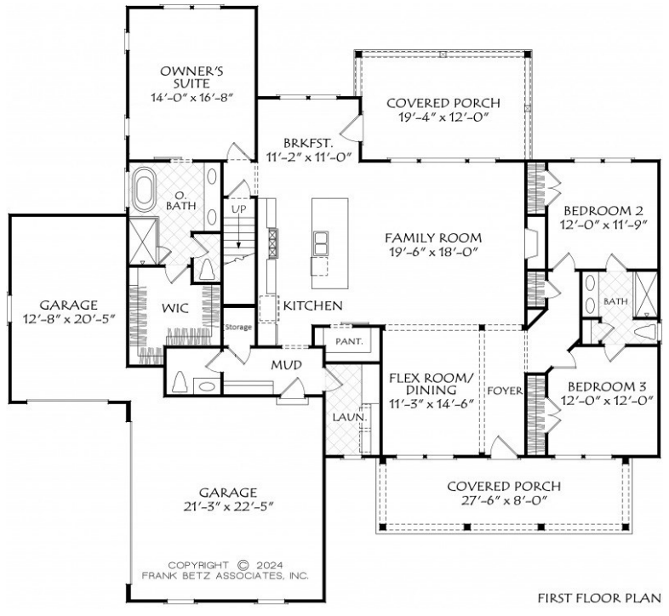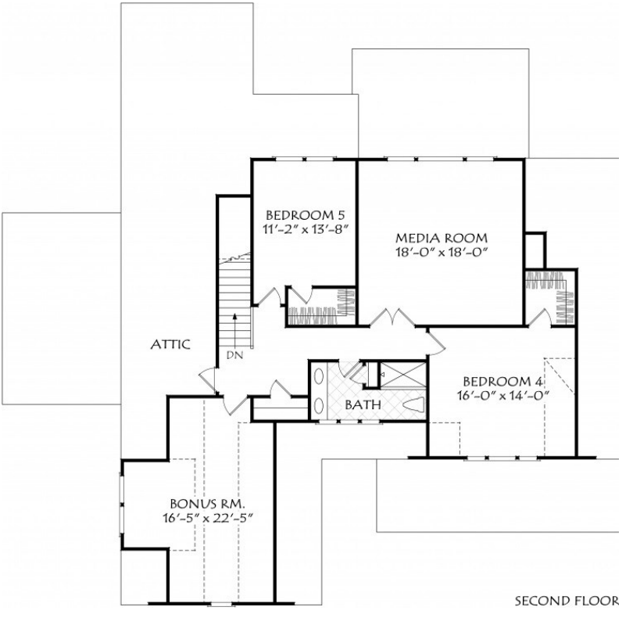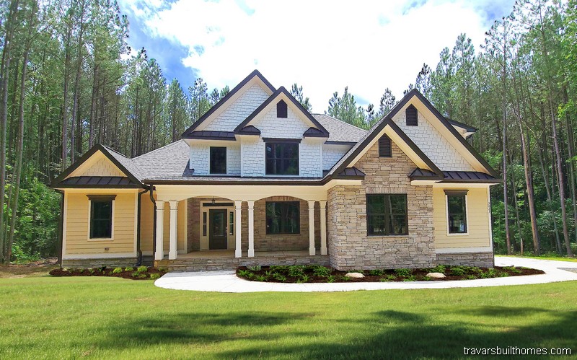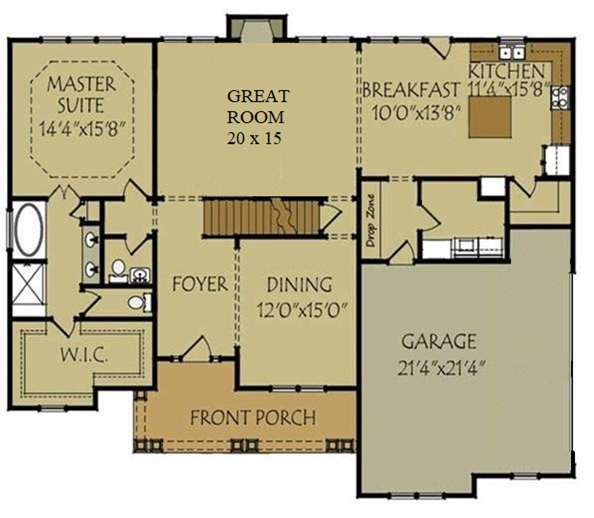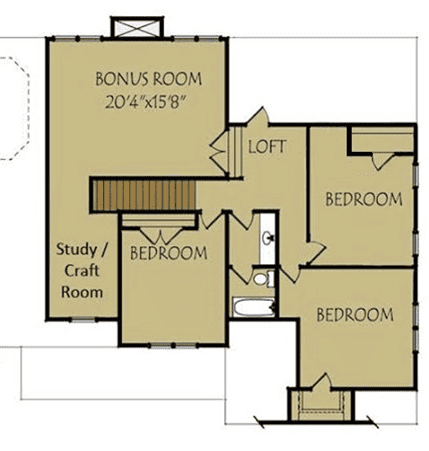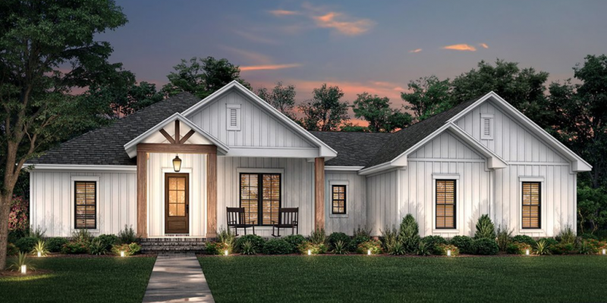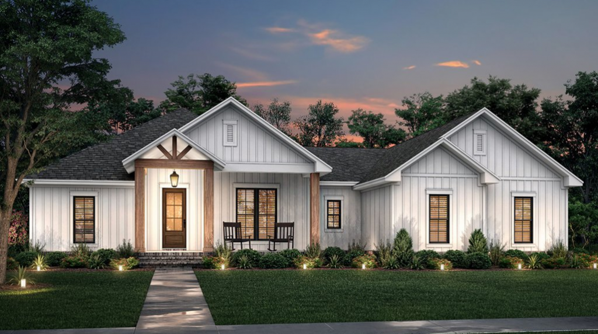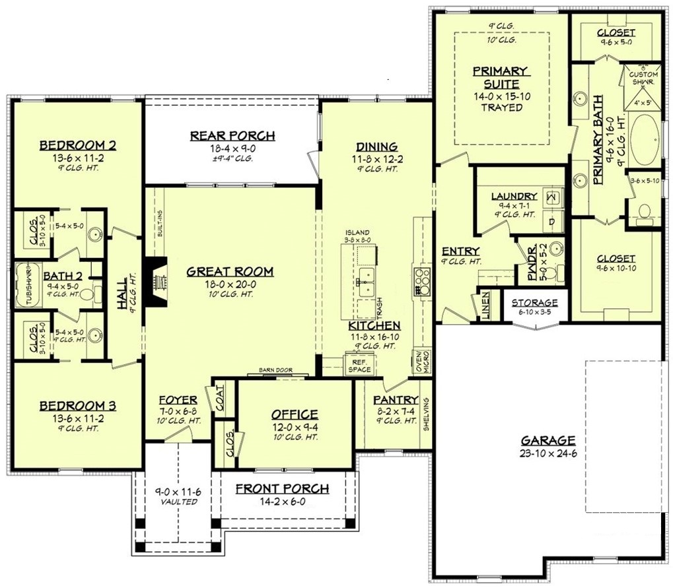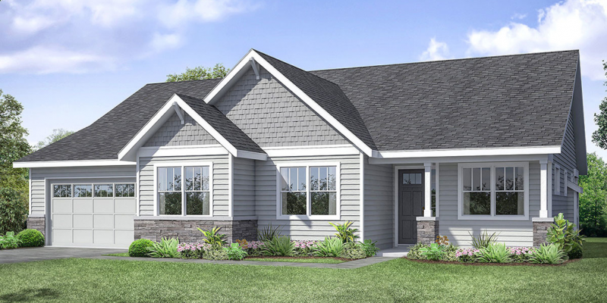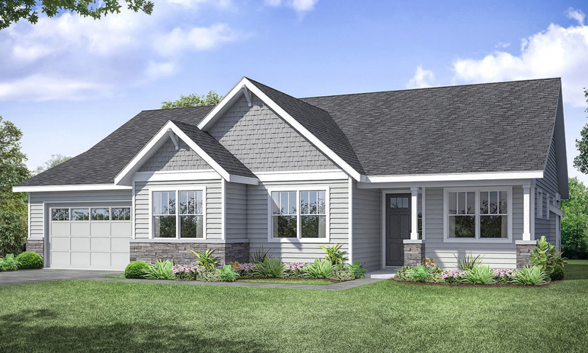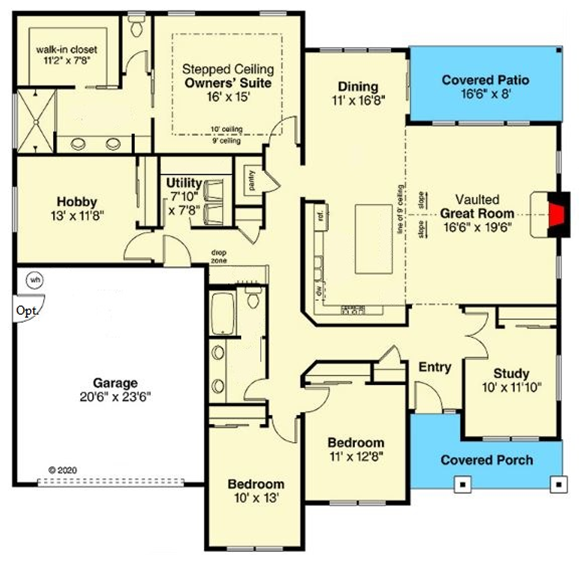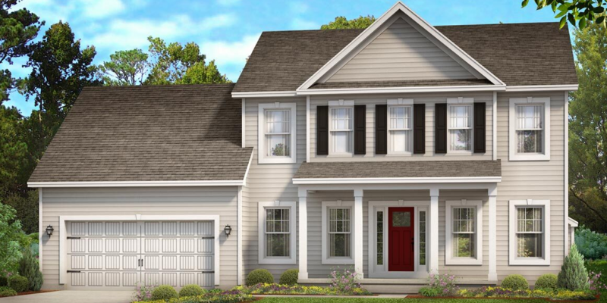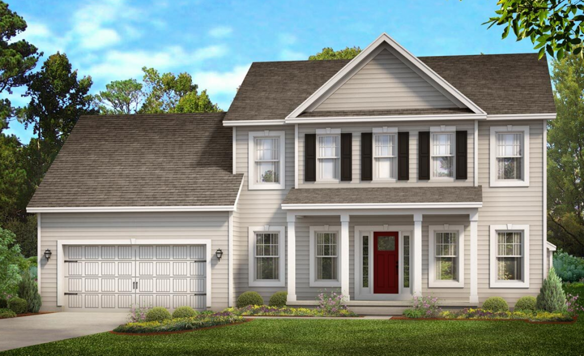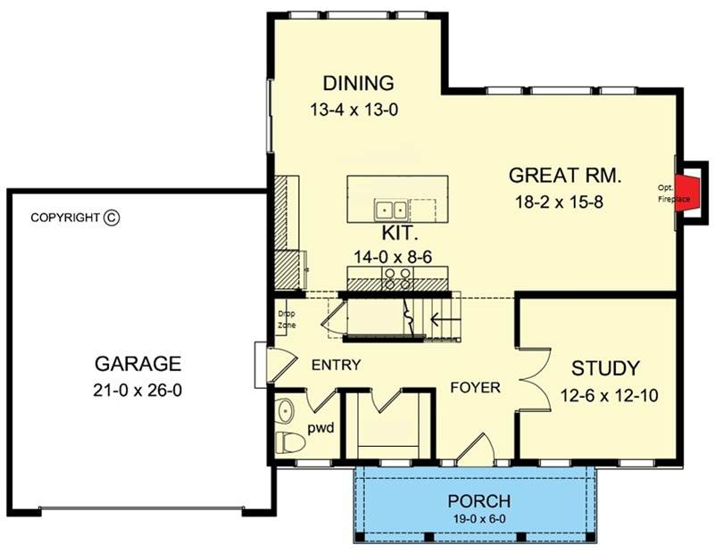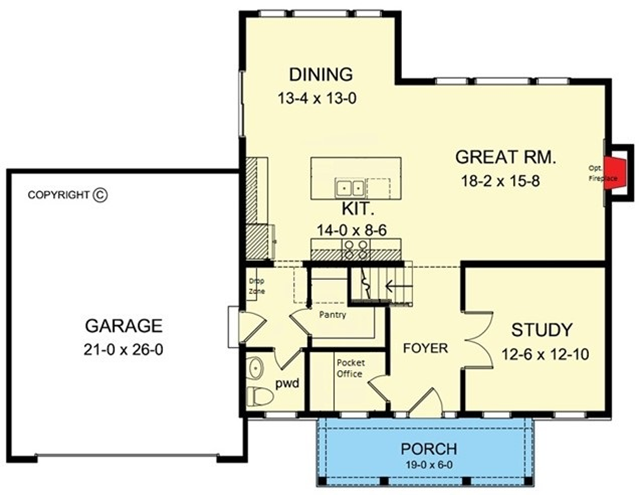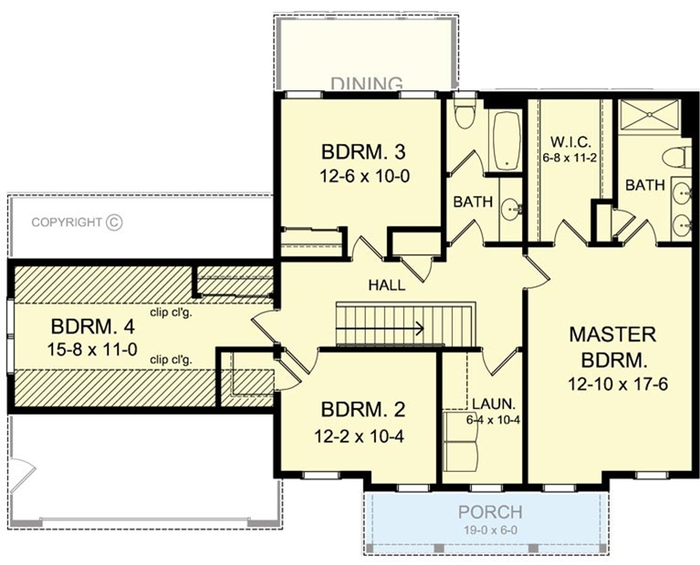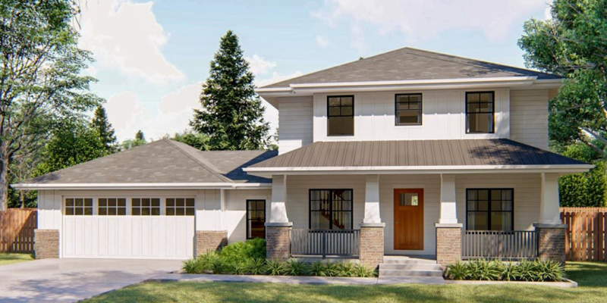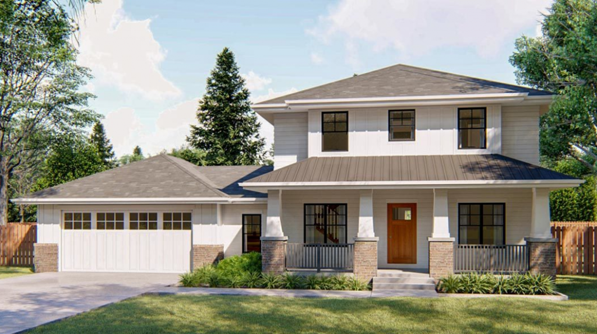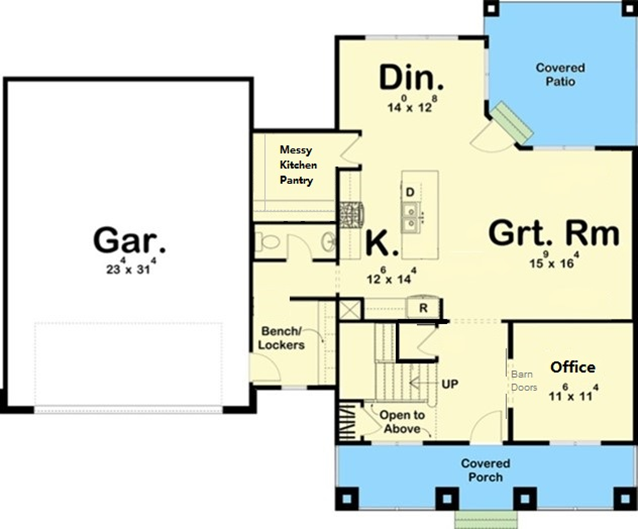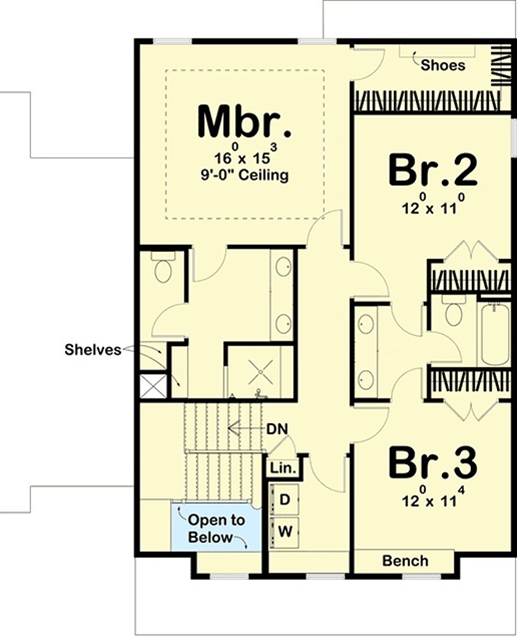2763 sq ft | 3-4 Beds | 2.5 Baths | One Story | Accessible Home
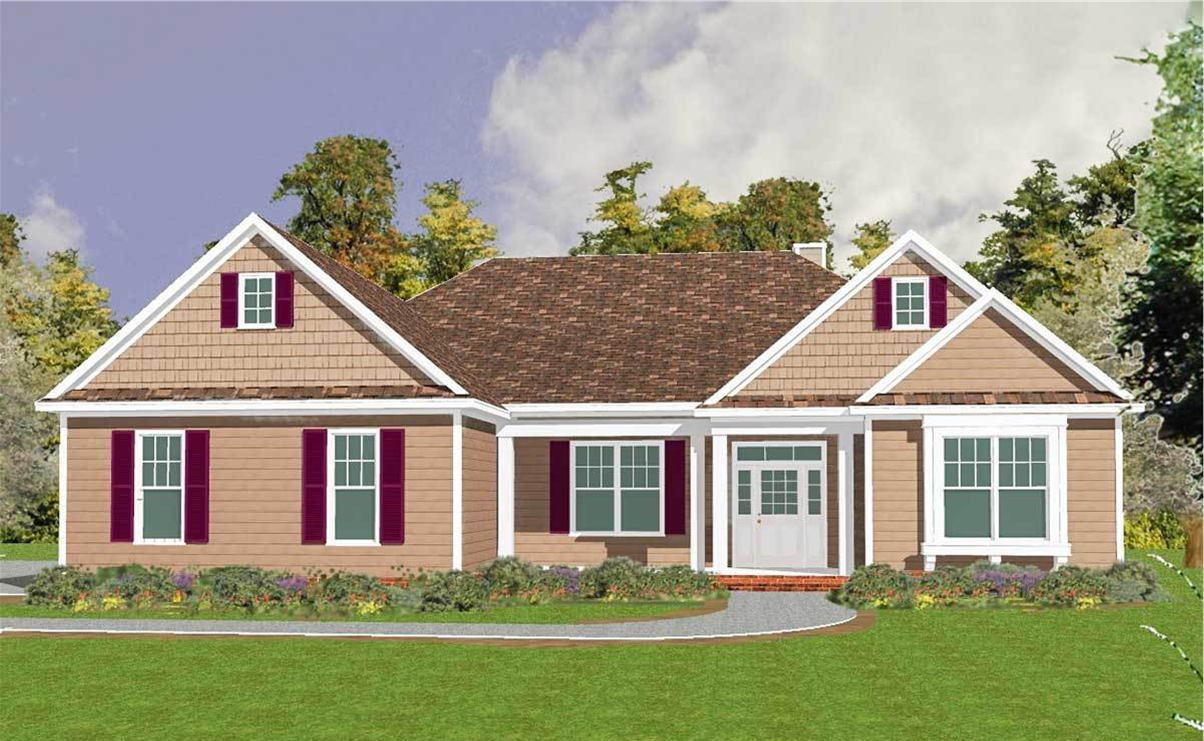
The Tivoli is a spacious, thoughtfully designed one-story home offering comfort, style, and accessibility. Its exterior features multiple eaves and a low-profile roofline that add architectural interest, with the option to include a large screened porch for outdoor enjoyment.
Inside, the accessible layout includes generous turning radius space in key areas such as the owner’s suite, bathroom, and laundry. Available features include a zero-threshold shower and roll-under vanity, making this home ideal for aging in place or accommodating mobility needs.
The split-bedroom design includes two secondary bedrooms with a shared full bath, along with a private home office or optional fourth bedroom. The island kitchen opens into a large living and dining area, creating a seamless space for gathering and everyday living. The oversized garage includes additional storage space for added functionality.
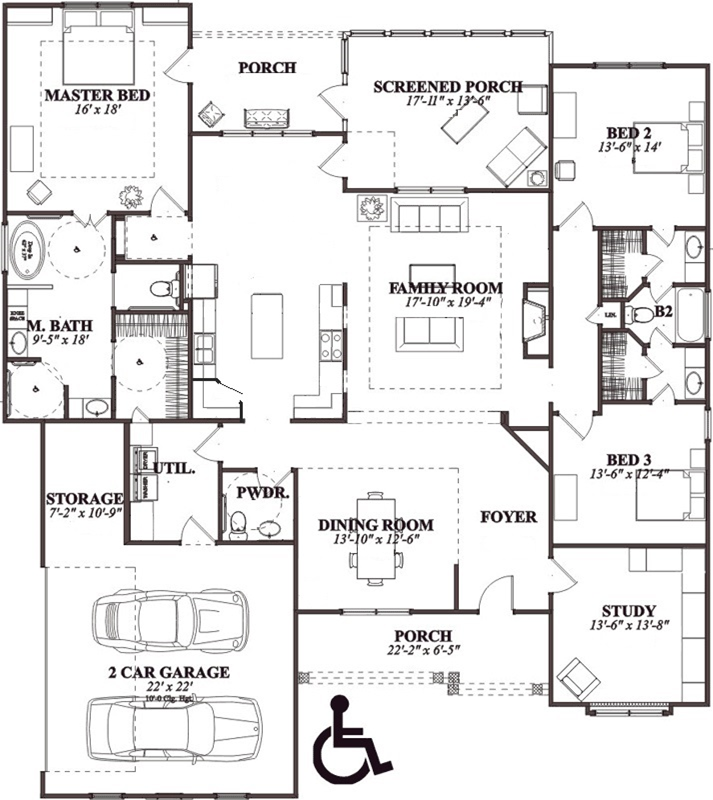
Love The Tivoli? Let’s Talk About Building It:
The flyer includes the layout and plan information.
From there, we’ll prepare a detailed 10-page construction package that outlines your build — ready to review when you are.
You’ll be amazed at what’s already included in every Travars Built Home.
This home can be built on your lot and customized to meet your specific needs. Travars Built Homes builds throughout central North Carolina—including Chatham, Wake, Orange, Durham, Alamance, and Randolph counties—delivering quality, flexibility, and personal service from start to finish.
*Plans are illustrative and may reflect optional features. Floor plans and renderings are copyright ArchitecturalDesigns.com & Architect

