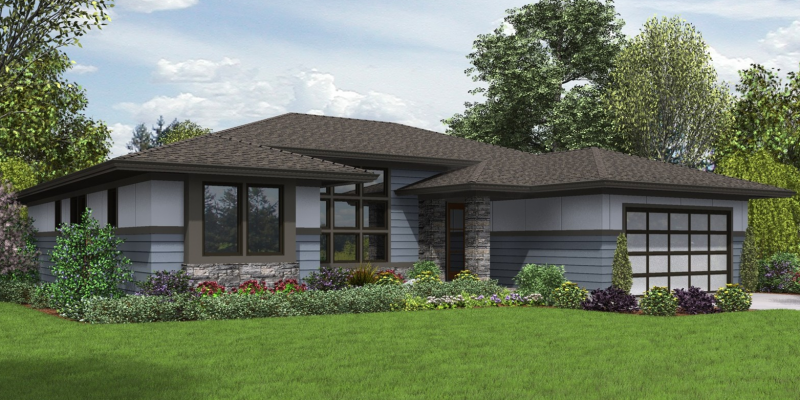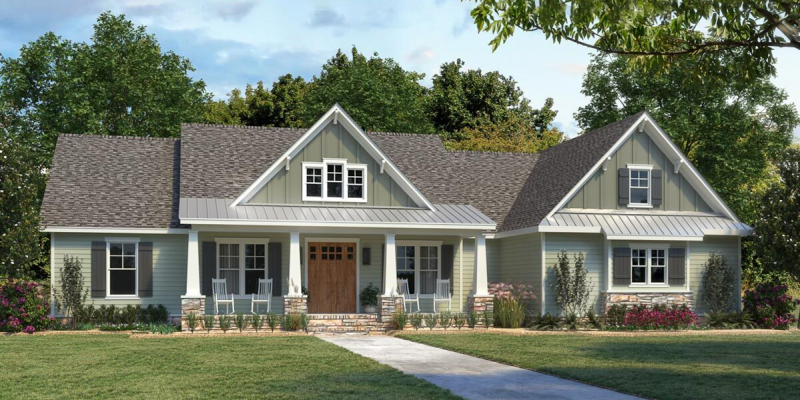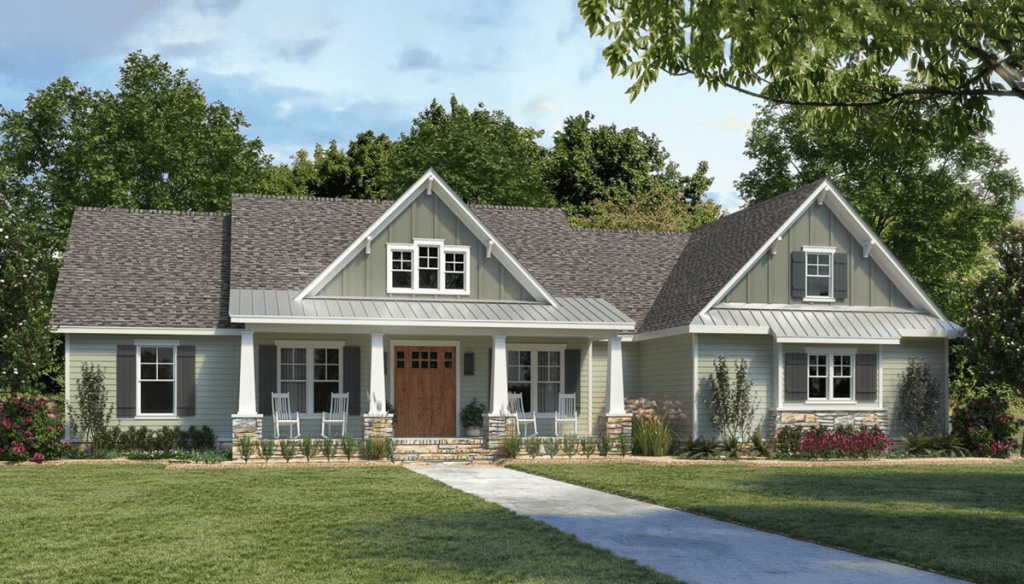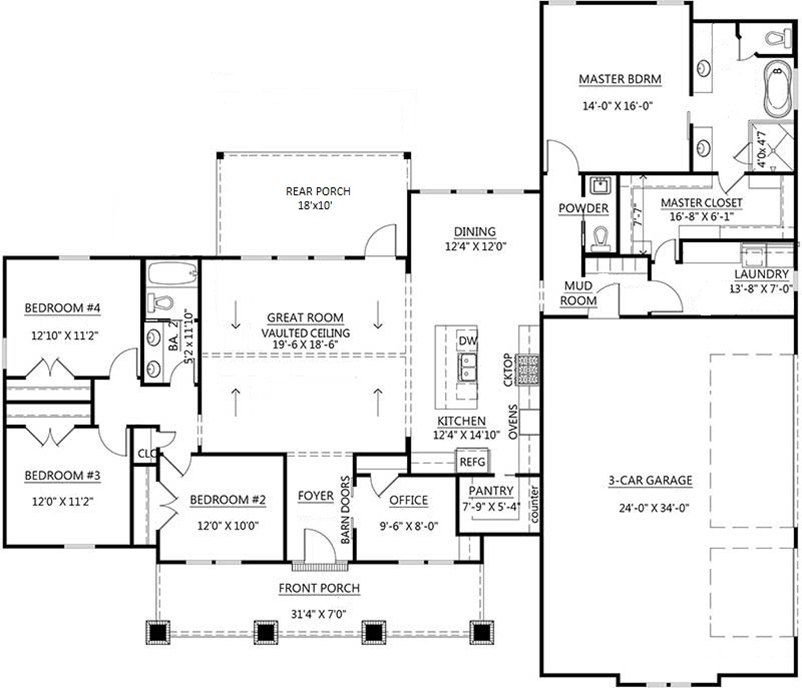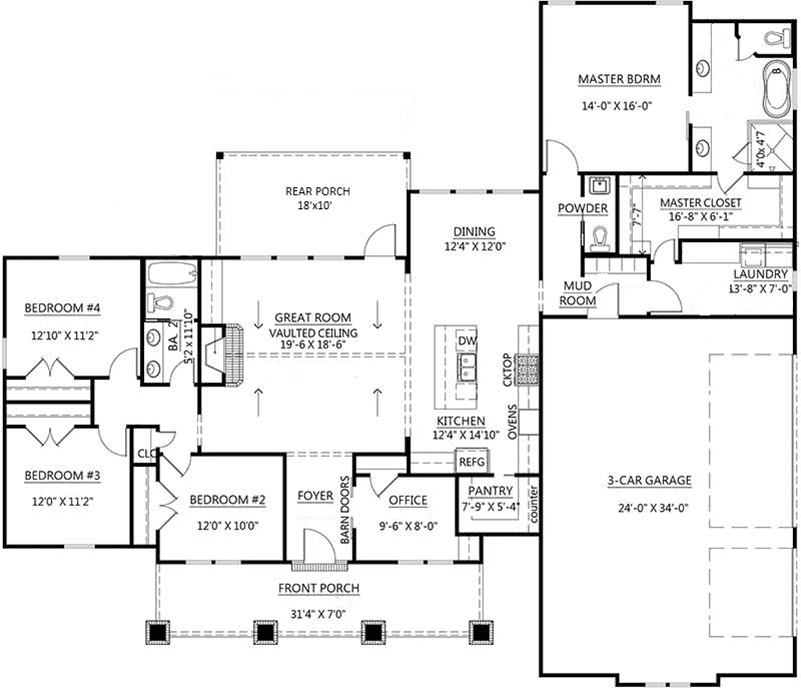2036 sq ft | 3-4 Beds | 2 Baths | One Story
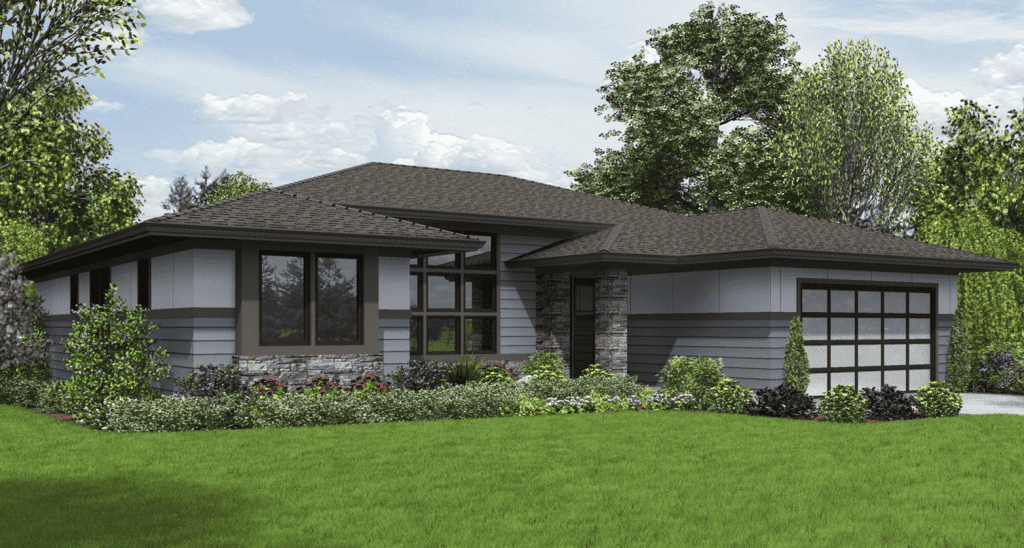
Looking for single story contemporary house plans? This custom home plan, called The Bains, offers an open concept living / dining space with island kitchen, fireplace surrounded by built in bookcases, large primary suite with walk in closet, and ample storage in the laundry room, pantry, linen closets, and built-in storage spaces.
This plan can have three secondary bedrooms, or two bedrooms and a home office. The outdoor living spans the entire living room, with optional glass sliding doors.
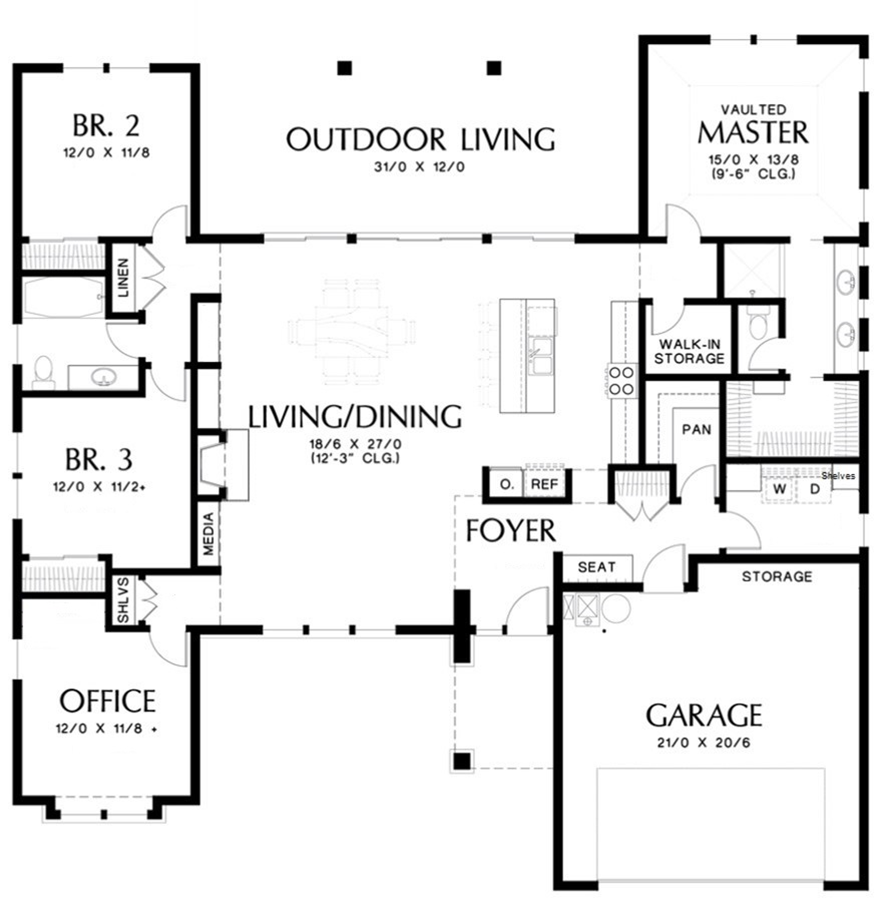
Let’s Get Started – Request Baines Flyer and Pricing:
We’ll send you the floor plan flyer so you can view the layout and key details.
As a next step, we’ll prepare a personalized 10-page construction package that outlines everything included in your custom home — ready to review together at your convenience.
You’ll be surprised by how much comes standard with Travars Built Homes.
*Plans are illustrative and may reflect optional features. Floor plans and renderings are copyright Alan Mascord and Associates.

