2373 Sq Ft | 4 Beds | 3.5 Baths | First Floor Primary Suite | 3 Car Garage
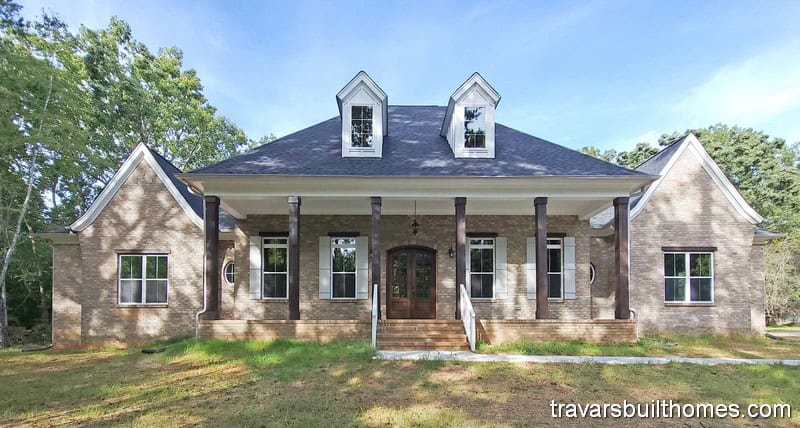
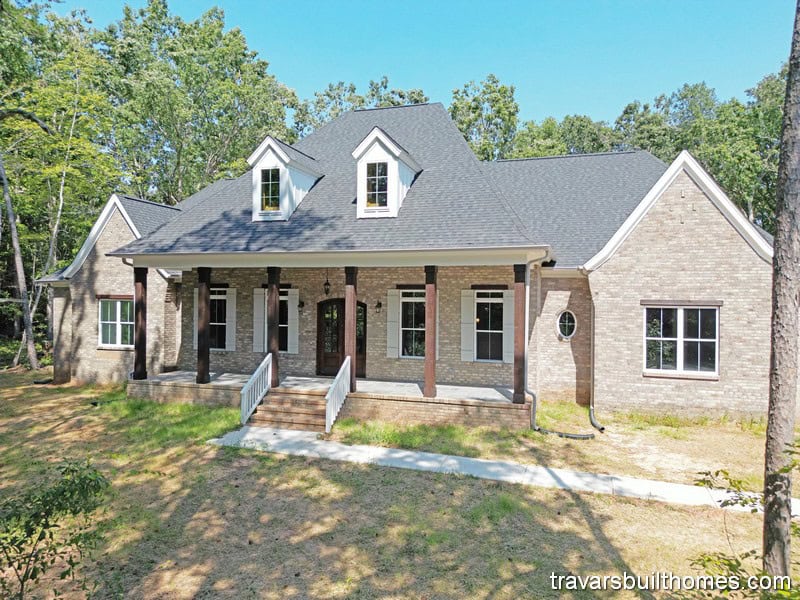
Get a flyer and pricing information here.
Features of the “Annecy” plan include:
- French Country Estate plan
- Owners bath with centerpiece tub
- Extensive outdoor living and pool bath
- Office, in addition to 4 bedrooms
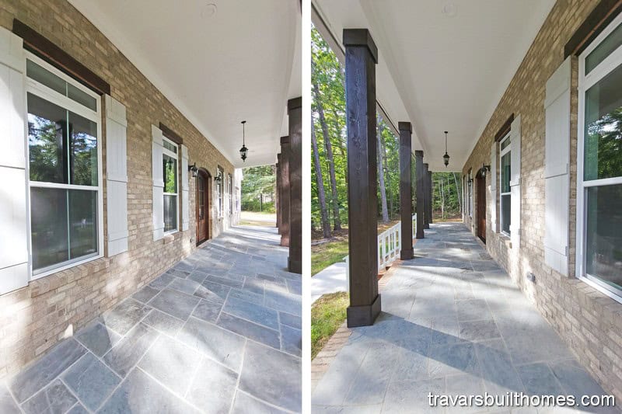
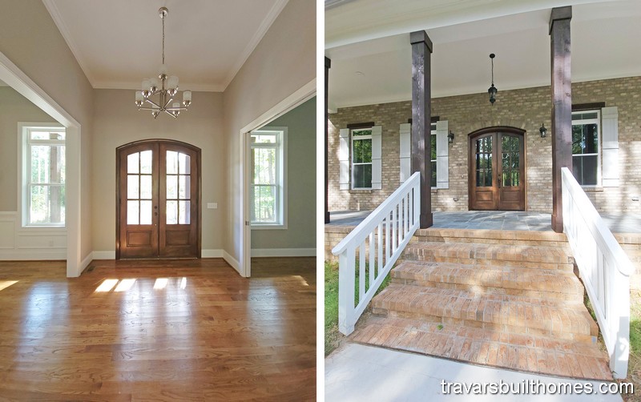
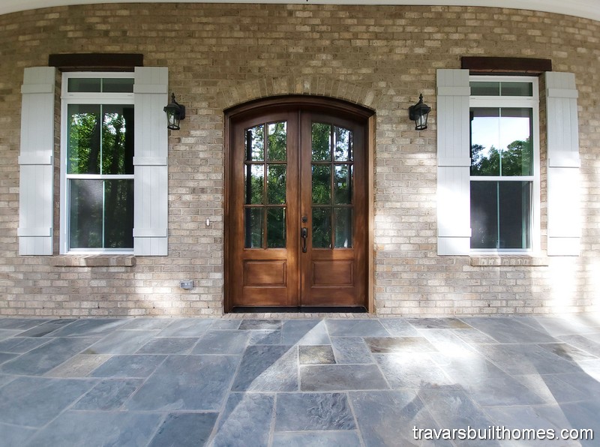
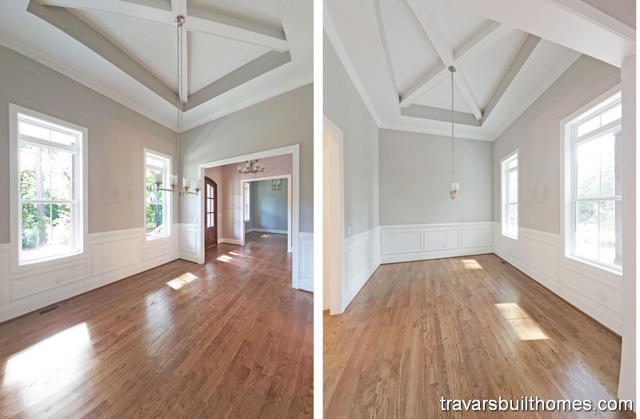
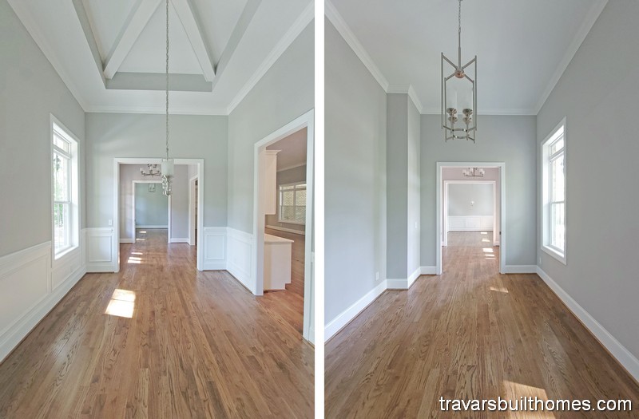
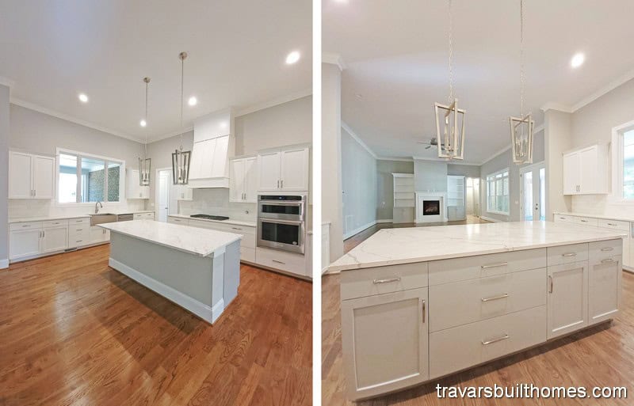
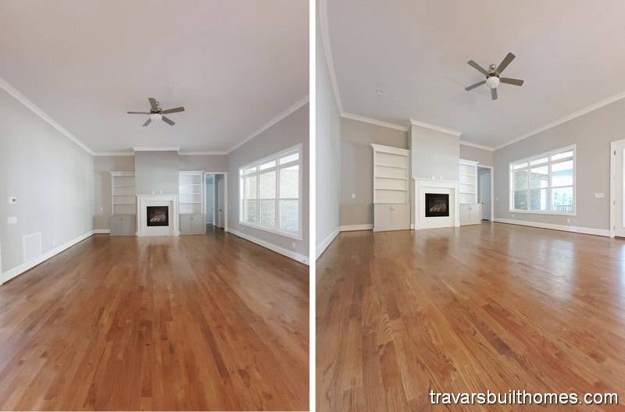
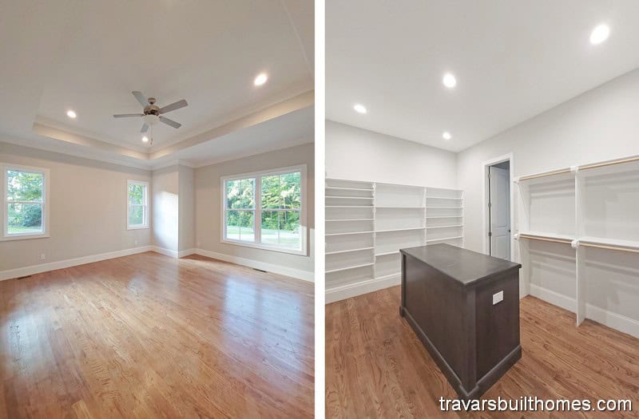
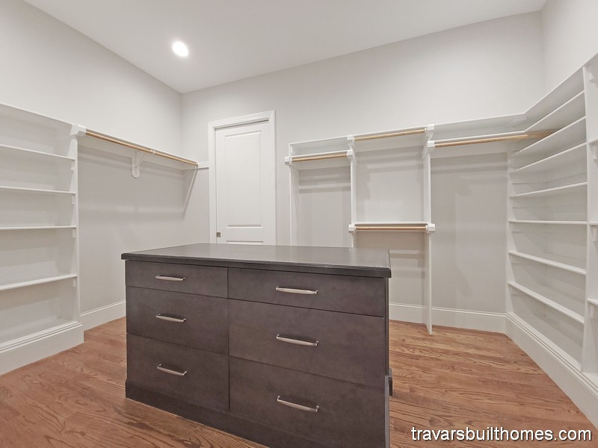
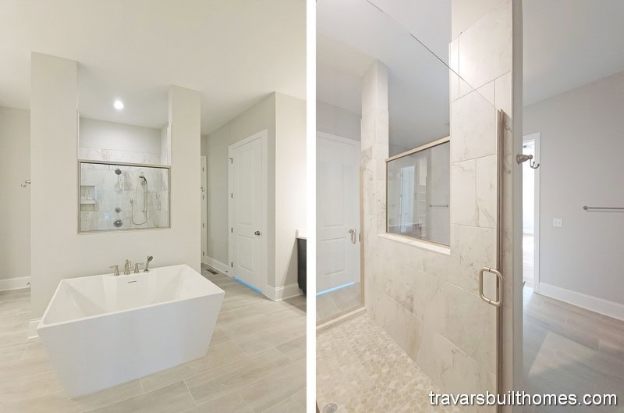
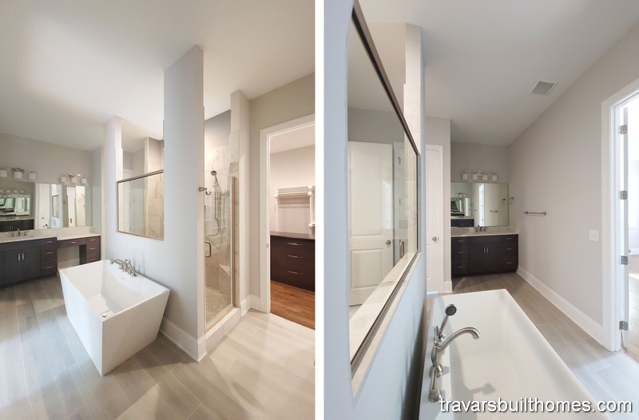
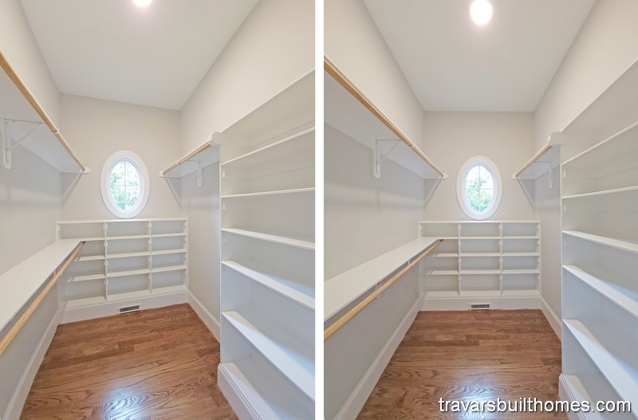
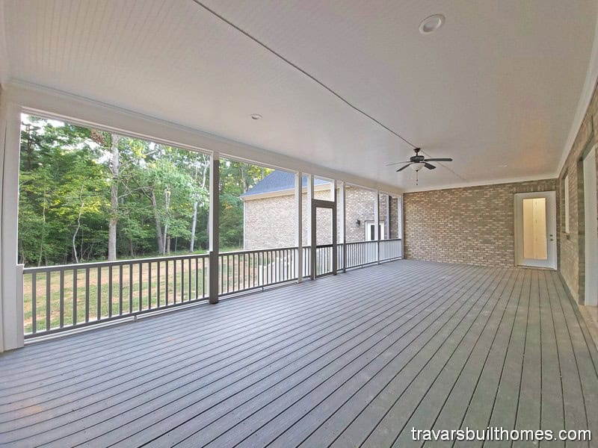
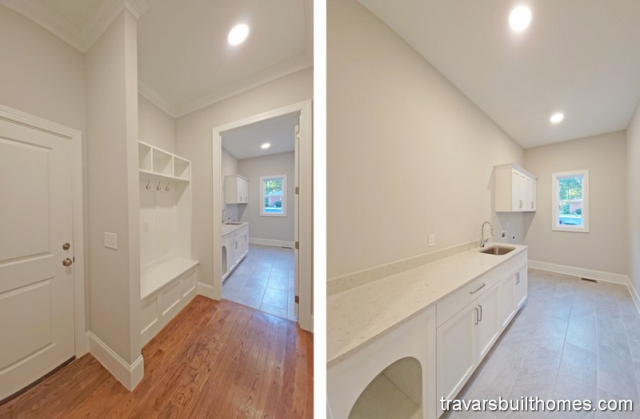
Where Strength Meets Style—And Integrity Shapes Every Step
These homes were built through collaboration, thoughtful design, and hands-on builder involvement—hallmarks of the Travars Built experience.
Everything we do is rooted in transparency and trust. Let these photos spark ideas—and we’ll help shape what comes next.
Get a Price for this Home
*Every home we build is unique. Images may reflect customized layouts, finishes, or features. Photographed homes may have been modified from the construction documents to comply with site conditions and/or builder or homeowner preferences. A full specifications package is available upon request. Floorplans are copyright architect.
