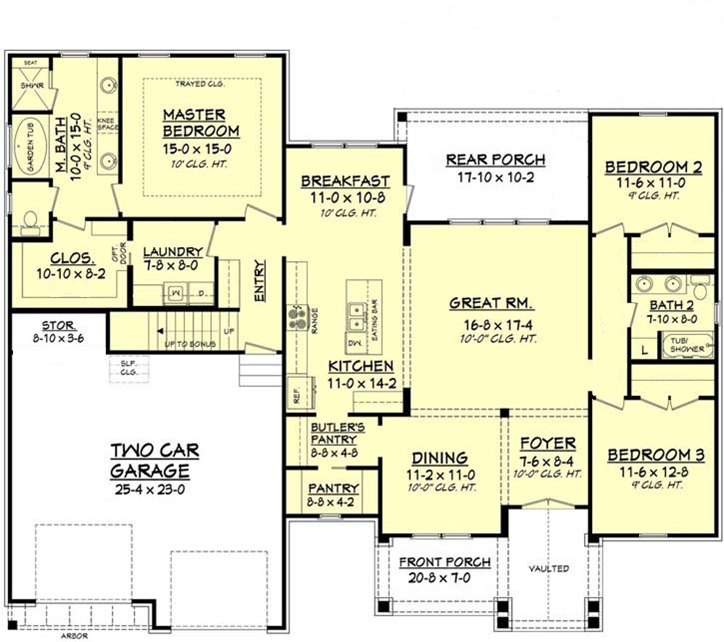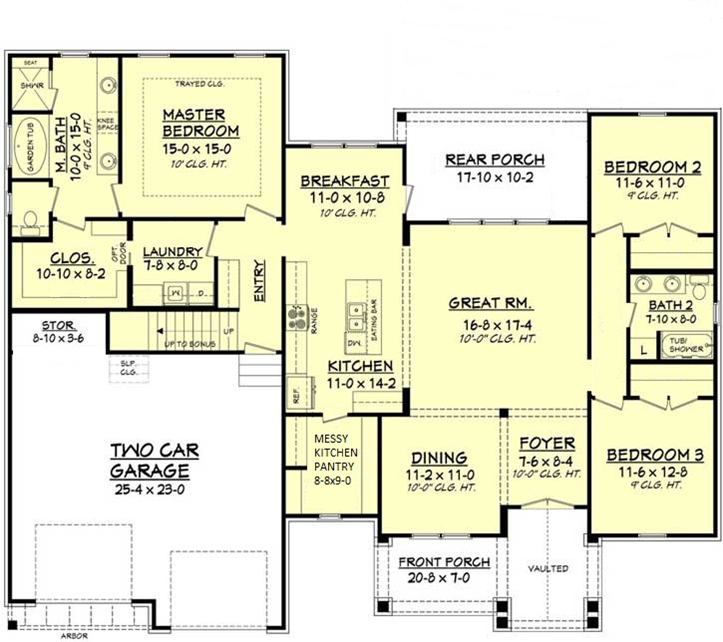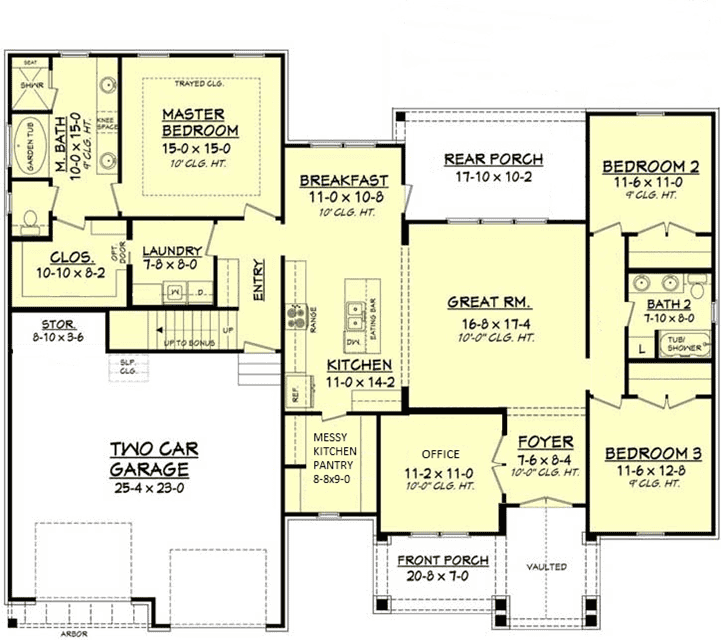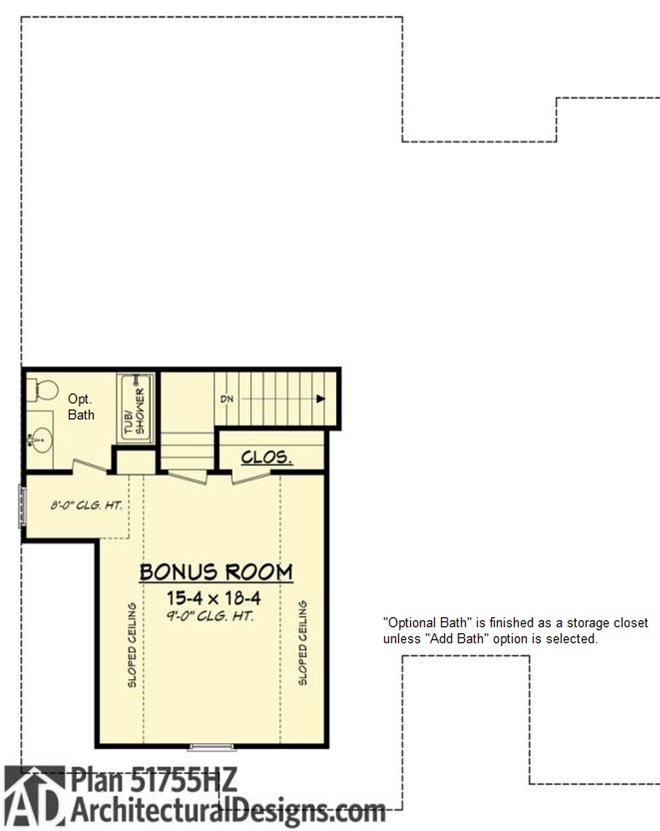2507 sq ft | 3-4 Beds | 2-3 Baths | One Story
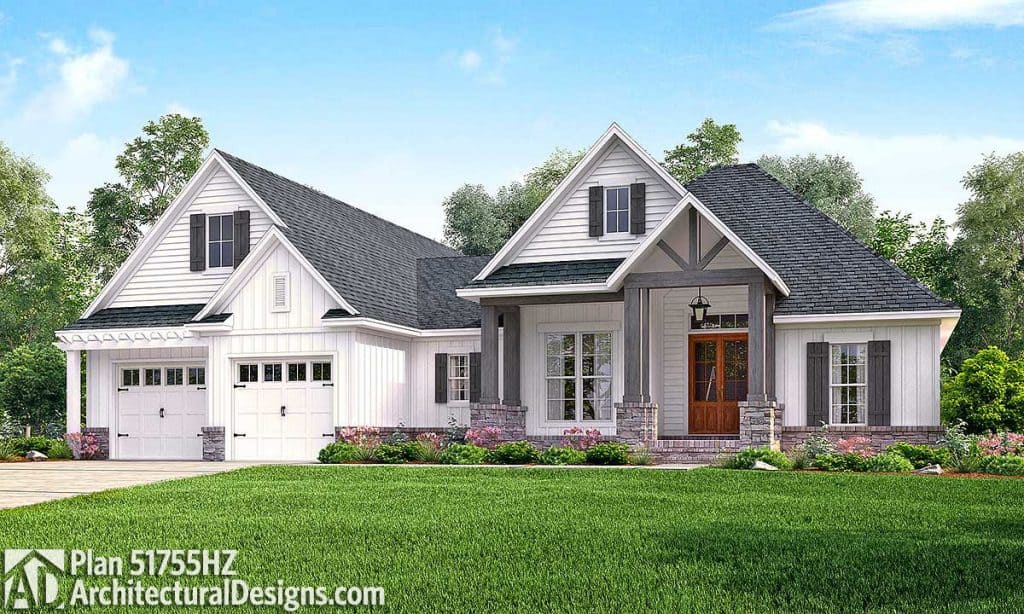
This one story Contemporary Craftsman custom home, an Architectural Designs home plan, combines Modern Farmhouse features for beautiful curb appeal. The Mackenzie offers up to four bedrooms including a private master suite with access to the laundry room through the closet. The gourmet kitchen has a butler’s pantry as well as a big walk-in pantry and island for sitting. The optional covered outdoor kitchen can provide additional space for entertaining.
