3066-3354 sq ft | 4 Beds | 3.5 Baths | Downstairs Master
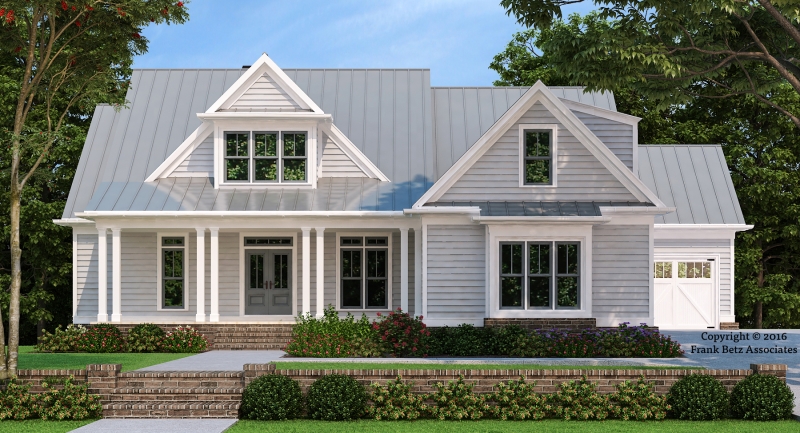
This downstairs owner’s suite house plan includes a formal dining room, family room with fireplace and built in bookcases, island kitchen with breakfast area, mudroom, separate laundry room, and large primary suite. The garage is split into separate bays for an optional workshop or craft area.
Downstairs Owner’s Suite House Plan:
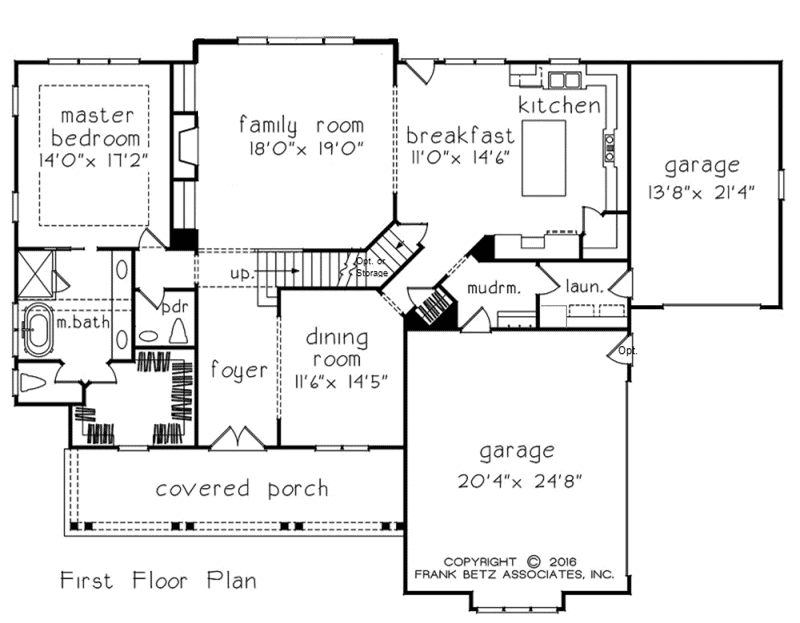
The upstairs layout includes space for an optional game room, large bonus room, three bedrooms, and two full bathrooms.
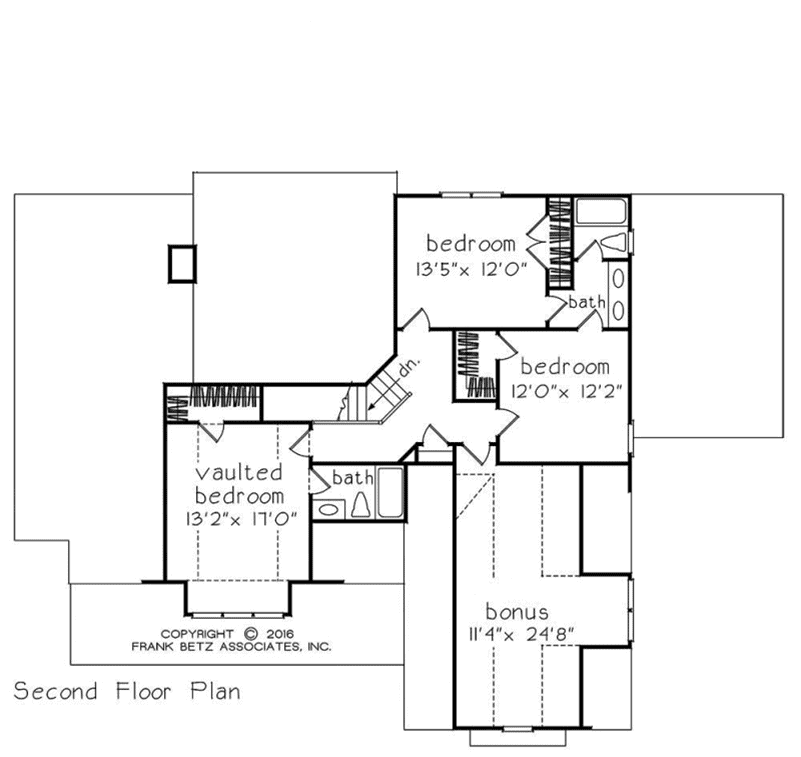
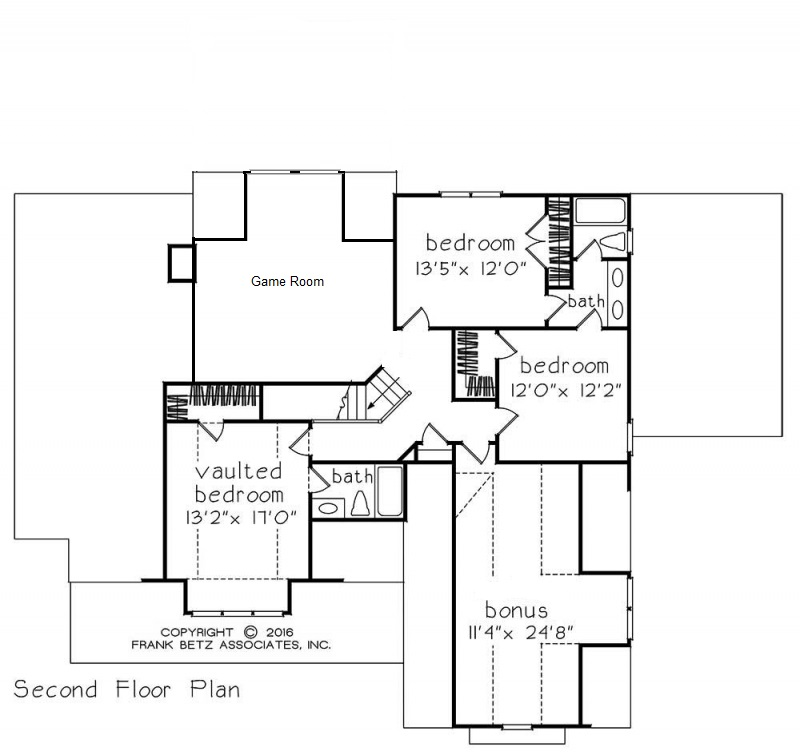
Get a flyer and pricing information for the Ansonborough and similar downstairs owner's suite floor plans:
Travars Built Homes is a trusted Chatham County home builder. Our team brings decades of award winning experience to custom home building in Pittsboro, Chapel Hill, Raleigh, Durham and the surrounding regions of North Carolina. We work closely with you throughout the custom home build process.
TBH builds on “scattered lots” across NC’s most sought after region for new homes. Contact us to find out more about our builder evaluation of your home site, for the custom home you want to build.
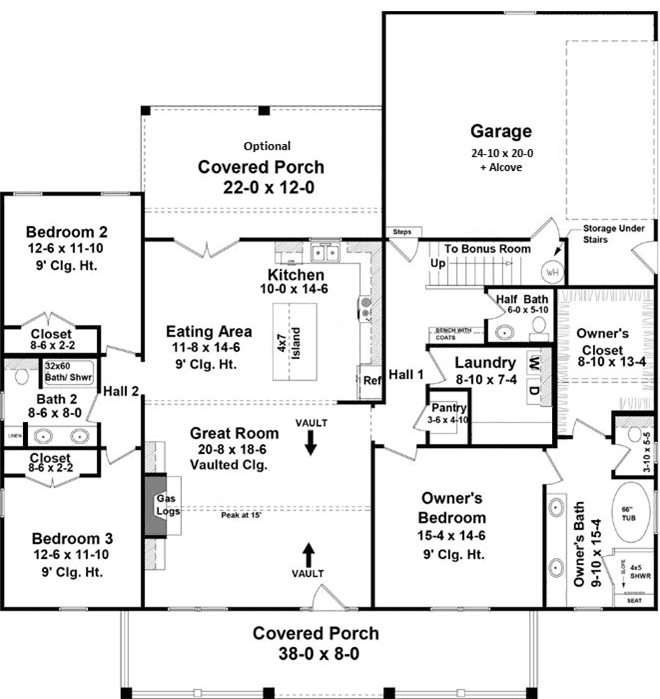
Search for floor plan?
We work with you to build your home the way you want it in Fox Oak, other available homes and land or on your lot in Pittsboro, Chatham County and surrounding regions extending into Alamance, Durham, Harnett, Johnston, Lee, Moore, Orange, Randolph, and Wake counties.
