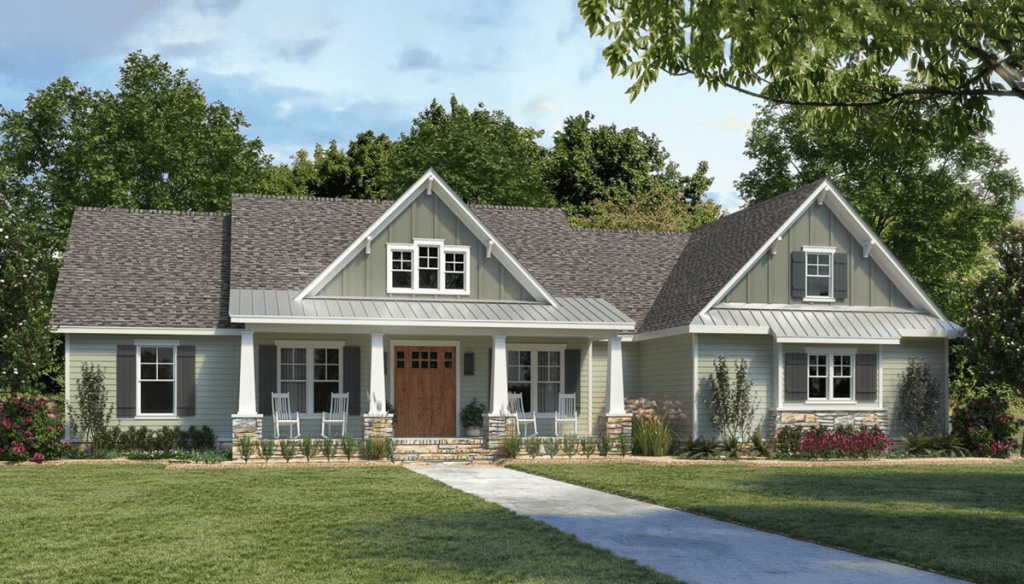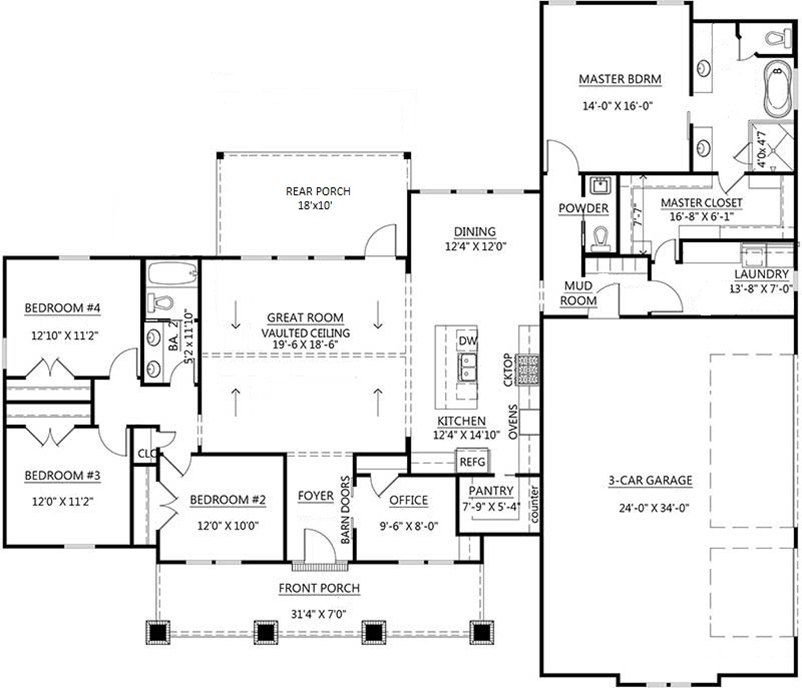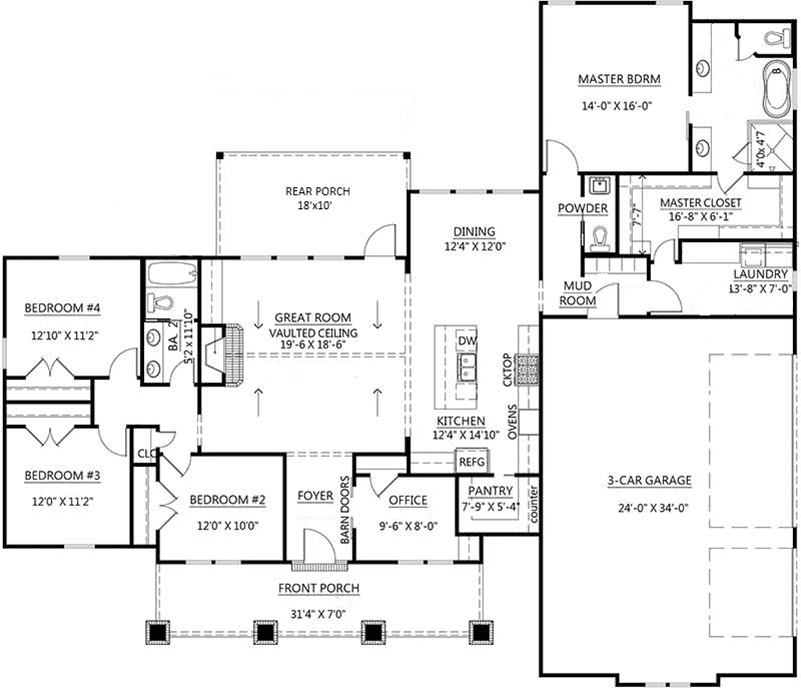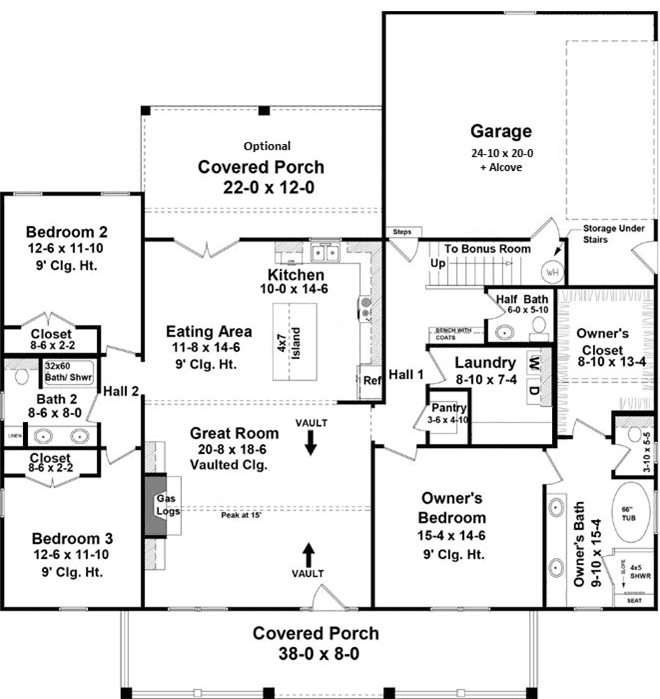2300 sq ft | 4 Beds | 2.5 Baths | One Story

The Alcott is a one story house plan with large primary suite, home office, vaulted great room, island kitchen, and mud room style laundry. The powder room is located past the kitchen / dining, and the primary suite closet leads directly into the laundry room. The mud room and laundry have built-in storage spaces.
Sliding barn doors separate the foyer and office. The layout includes a front porch, rear porch, and three car, side entry garage.
One Story House Plan:

Version B of the floor plan includes a fireplace and built-in bookcases in the great room:

One story house plan copyright www.ArchitecturalDesigns.com & Associates.
Get a flyer and pricing information for the Alcott and similar floor plans:

Search for floor plan?
We work with you to build your home the way you want it in Fox Oak, other available homes and land or on your lot in Pittsboro, Chatham County and surrounding regions extending into Alamance, Durham, Harnett, Johnston, Lee, Moore, Orange, Randolph, and Wake counties.
