2503 sq ft | 3-4 Beds | 2-3 Baths | One Story
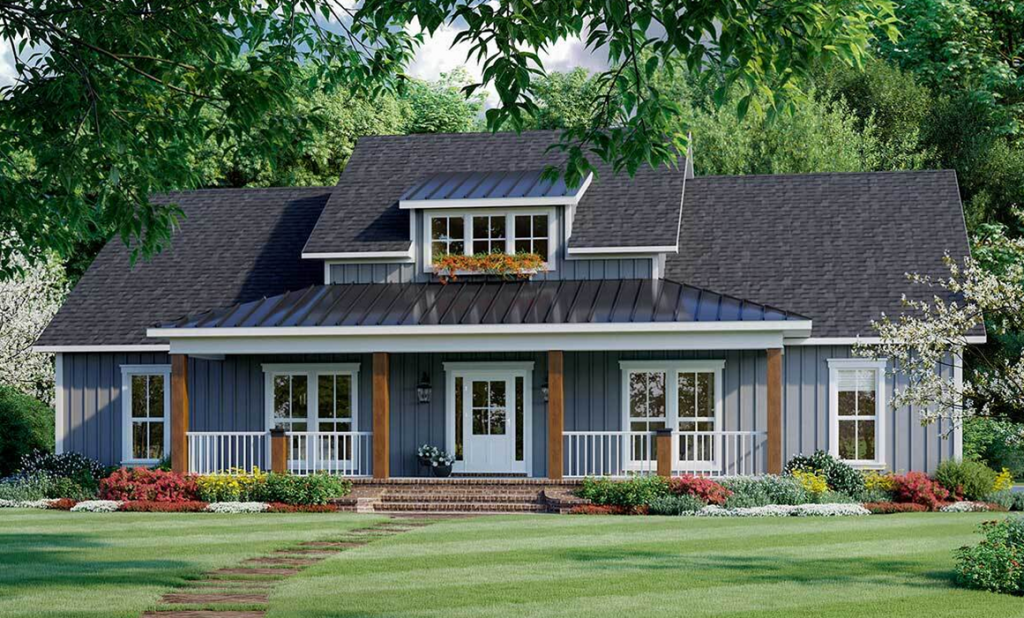
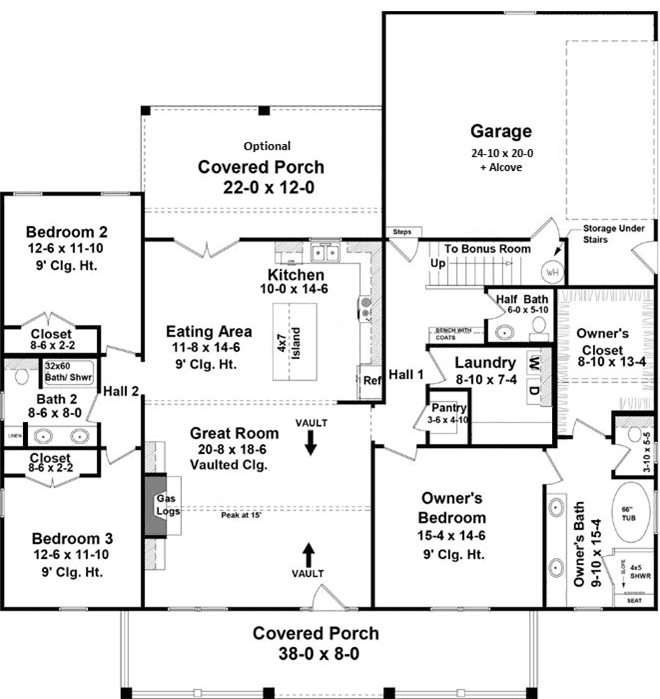
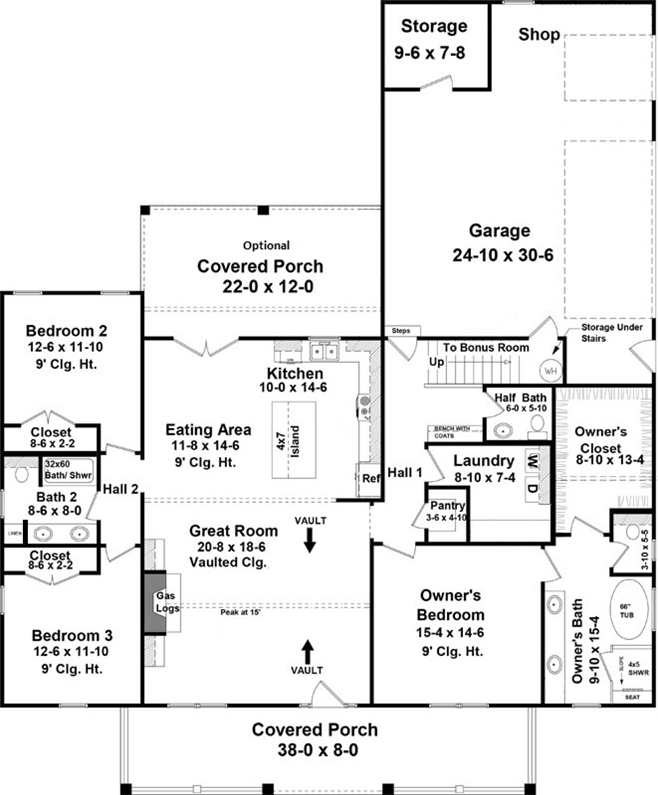
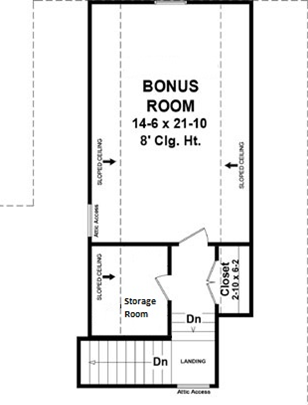
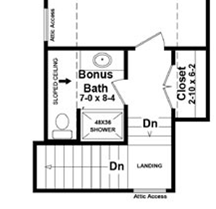
Copyright www.ArchitecturalDesigns.com & Associates.
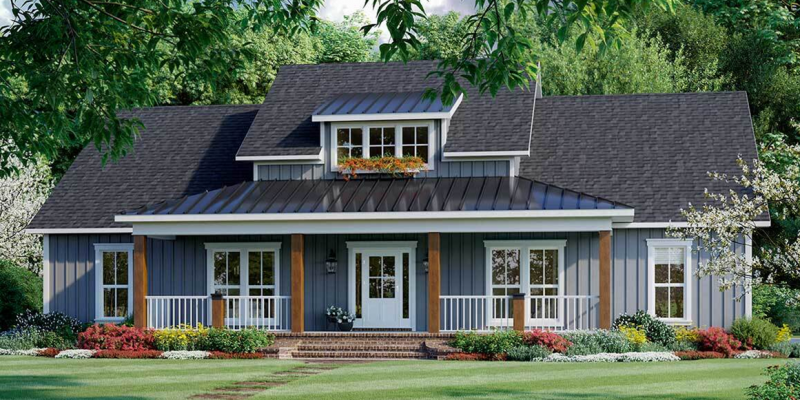





Copyright www.ArchitecturalDesigns.com & Associates.
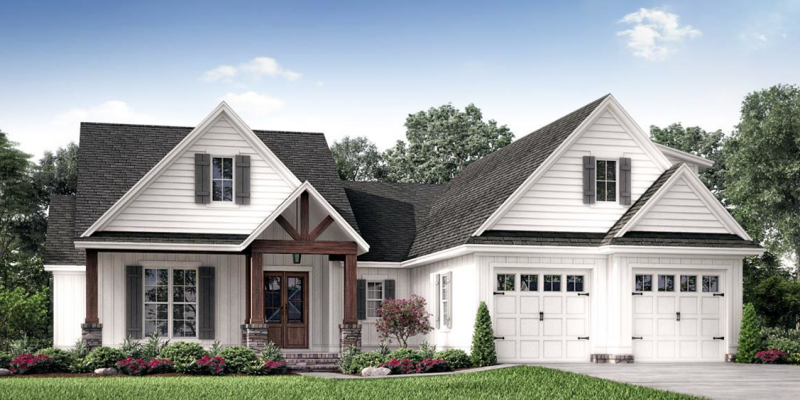
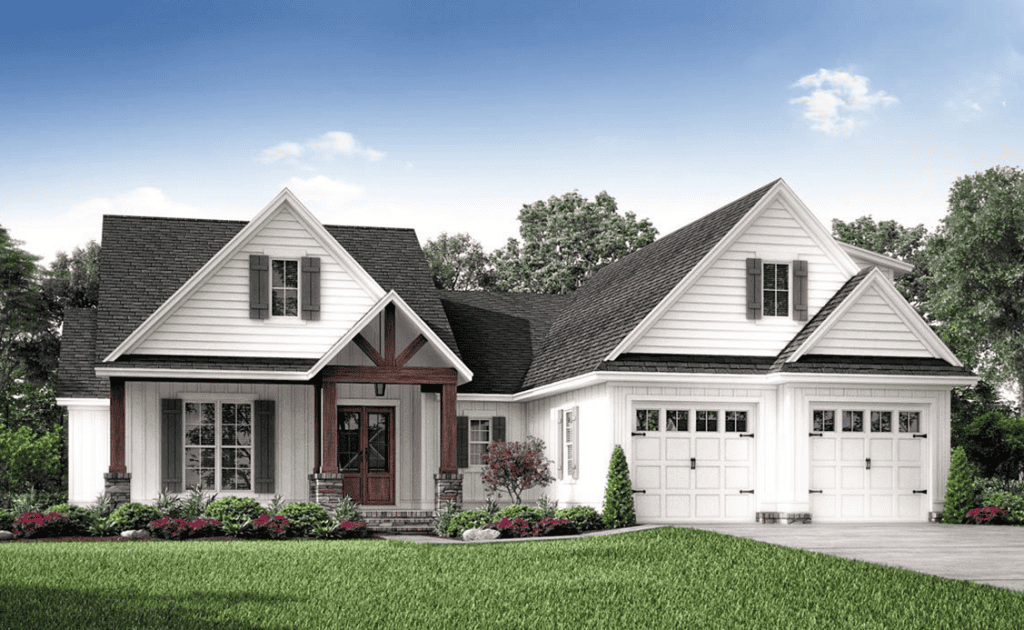
This one story white farmhouse plan has an optional bonus room upstairs, island kitchen open to the great room, direct access to the laundry from the master closet. Work from home in the “pocket” home office, and enjoy the NC outdoors with large porches.
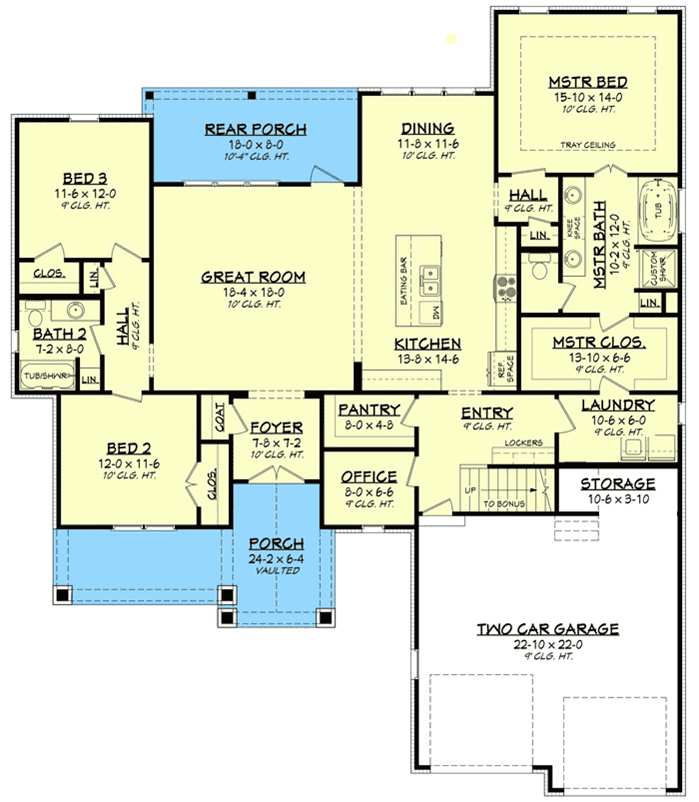
The second floor option A includes a full bath with shower.
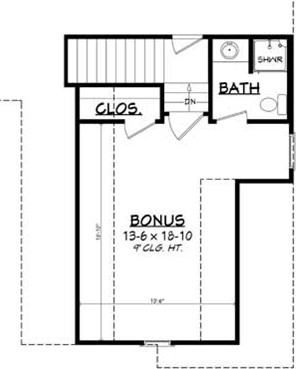
The second floor option B includes a storage room.
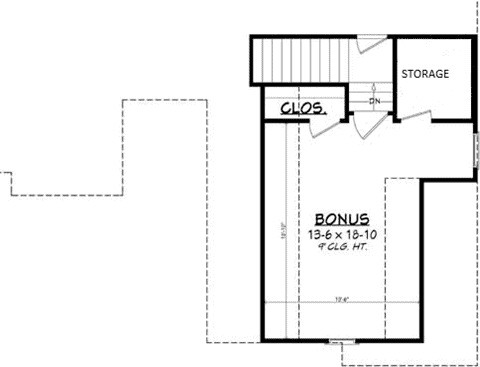
Copyright www.ArchitecturalDesigns.com & Associates.
Ask us about taking a tour to see our award winning craftsmanship, created by the region’s top experts with high quality materials and processes and the greatest attention to detail in the industry. And we’ll tell you all the other benefits of custom built homes by TBH.

We work with you to build your home the way you want it in Fox Oak, other available homes and land or on your lot in Pittsboro, Chatham County and surrounding regions extending into Alamance, Durham, Harnett, Johnston, Lee, Moore, Orange, Randolph, and Wake counties.
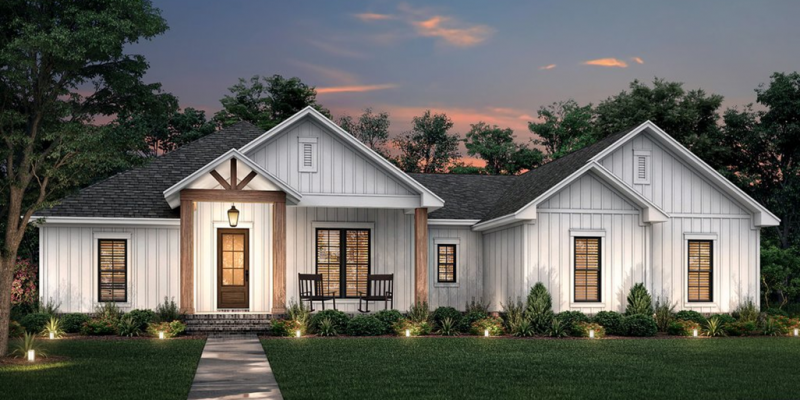
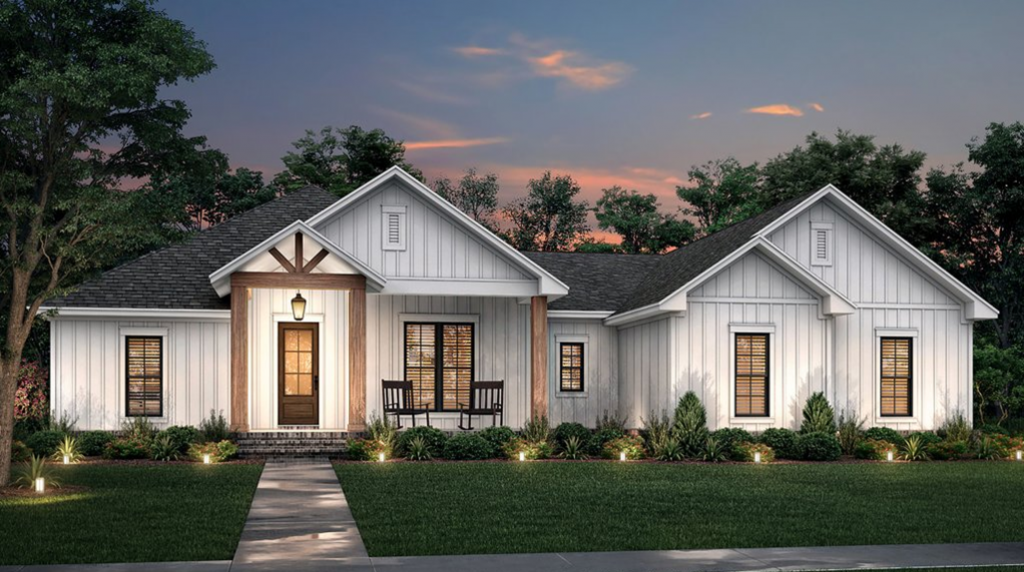
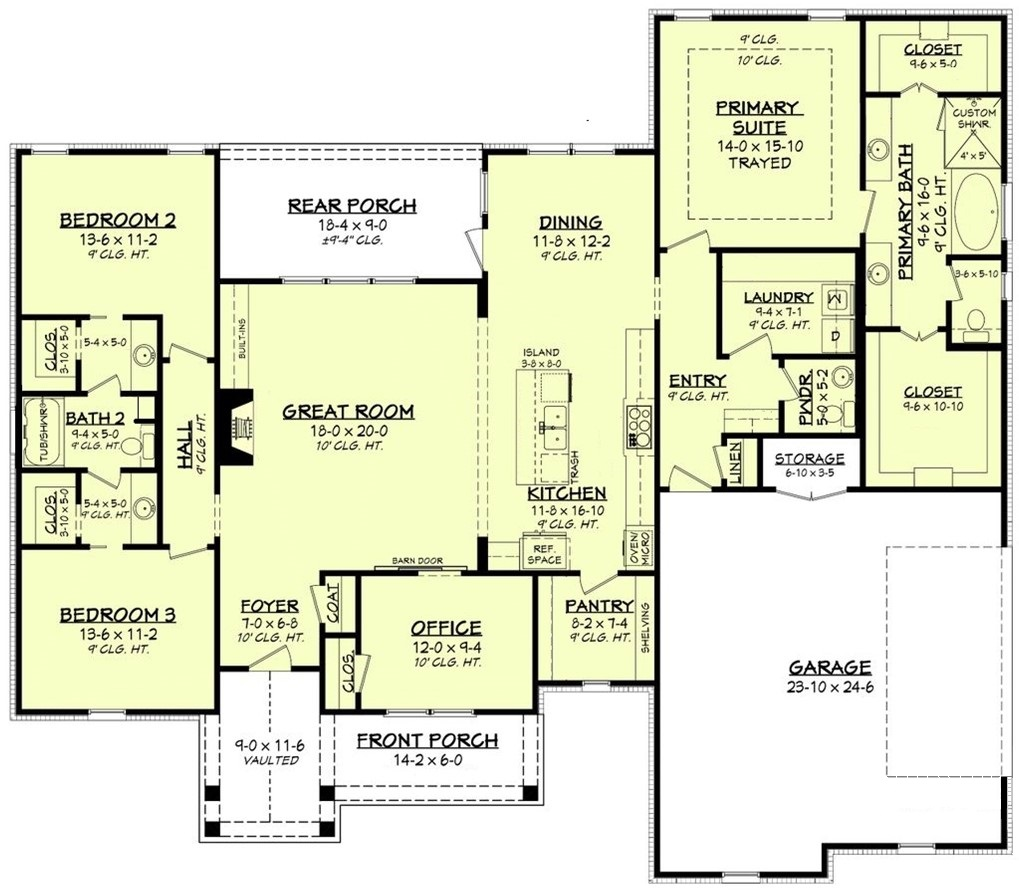
Copyright www.ArchitecturalDesigns.com & Associates.
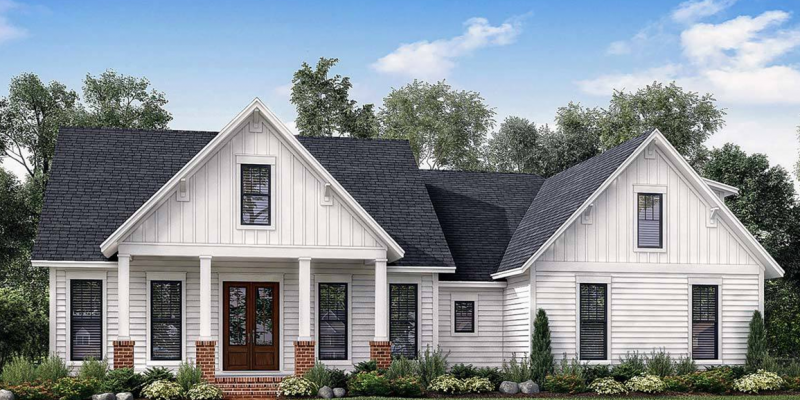
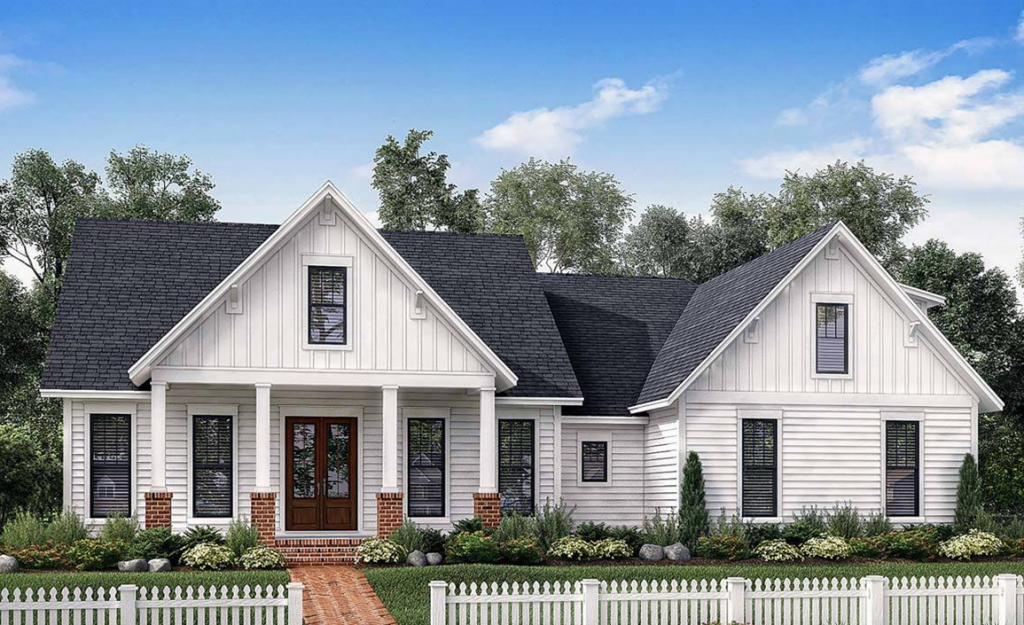
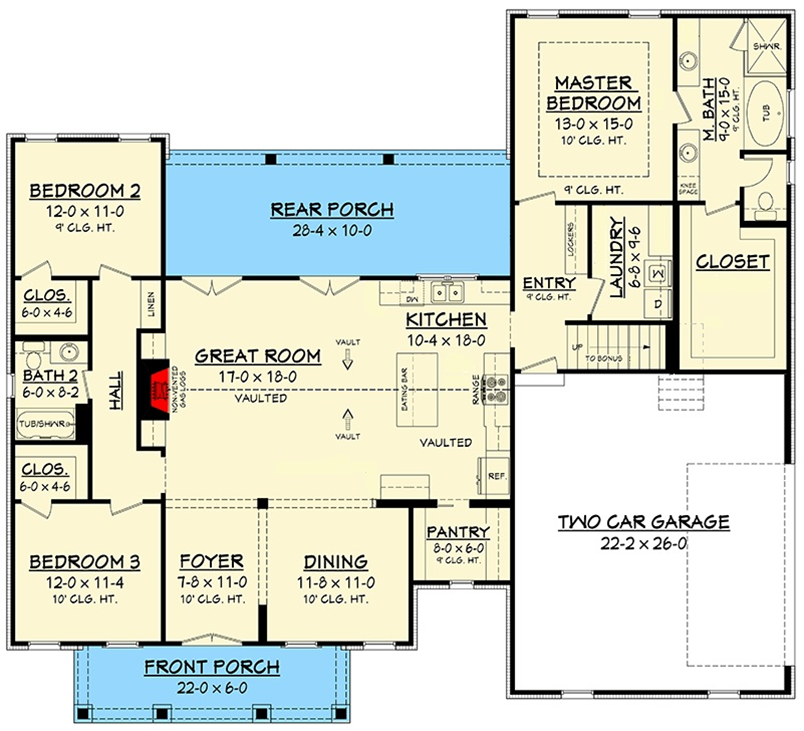
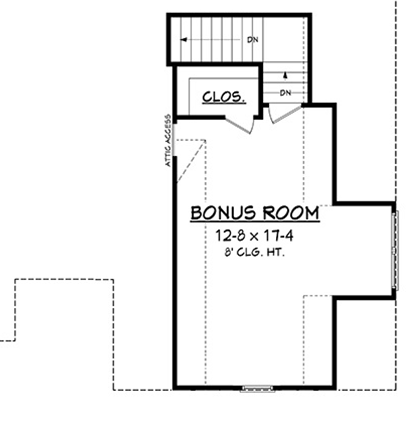
Copyright www.ArchitecturalDesigns.com & Associates.
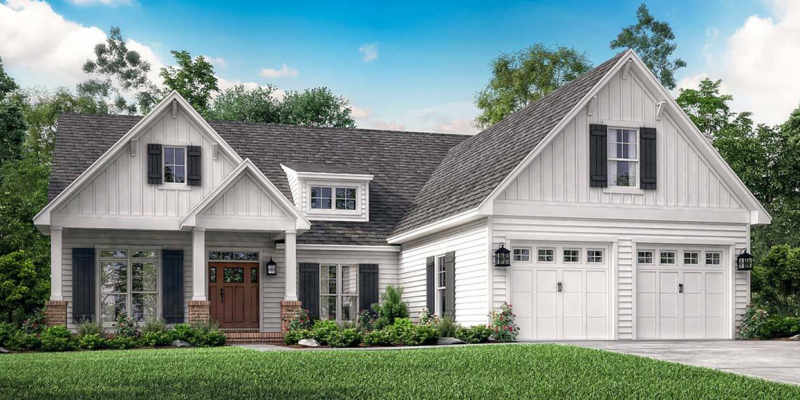
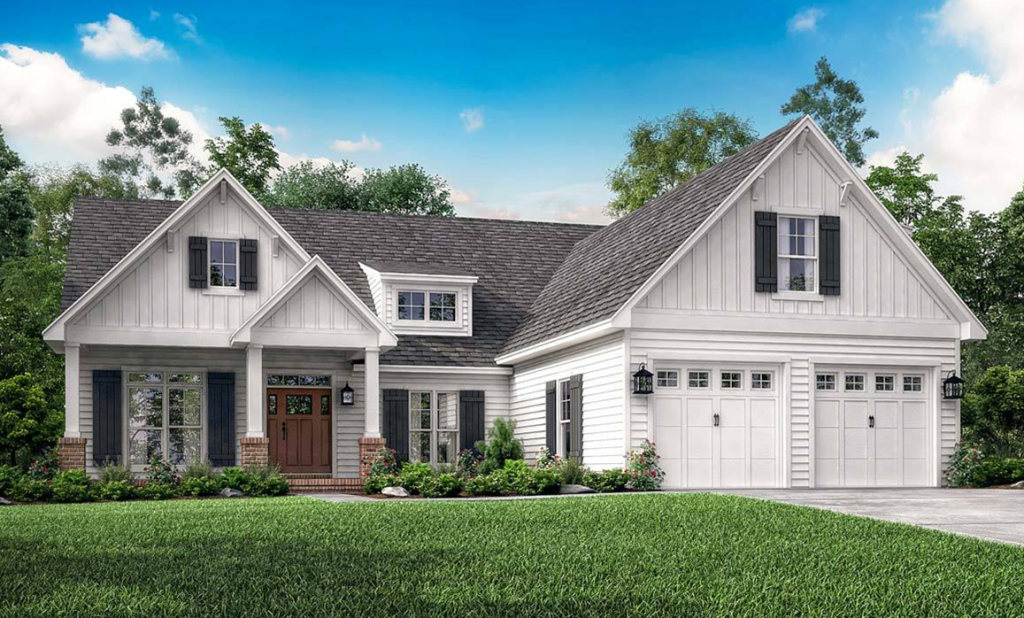
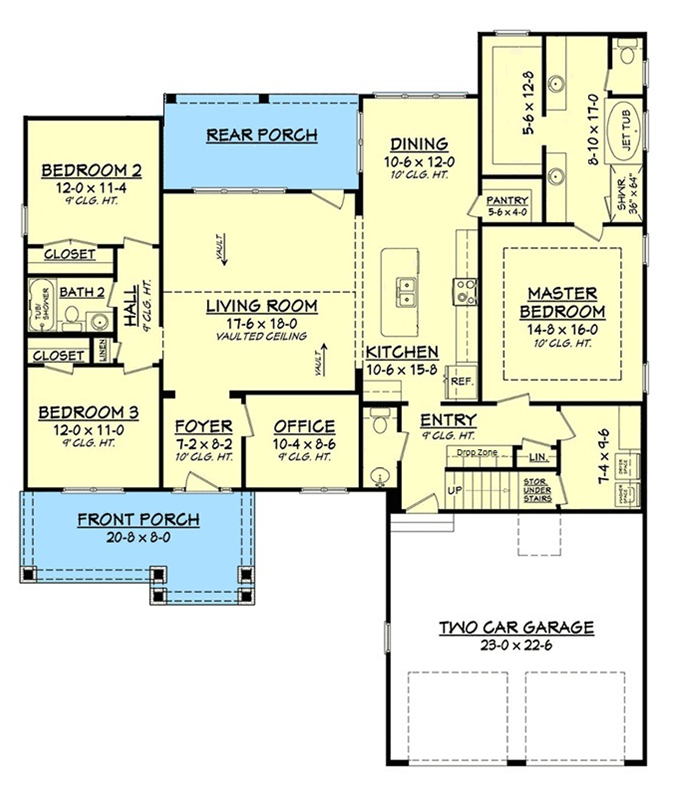
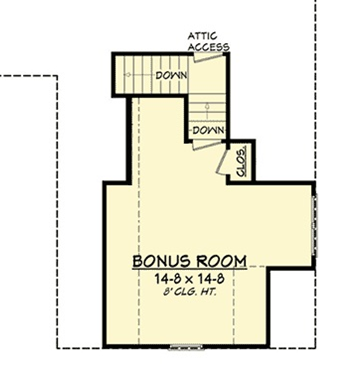
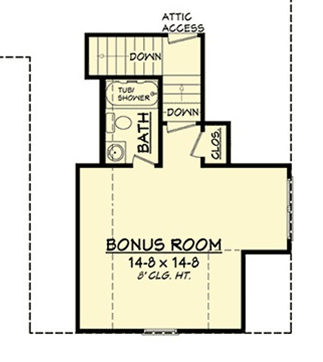
Copyright www.ArchitecturalDesigns.com & Associates.
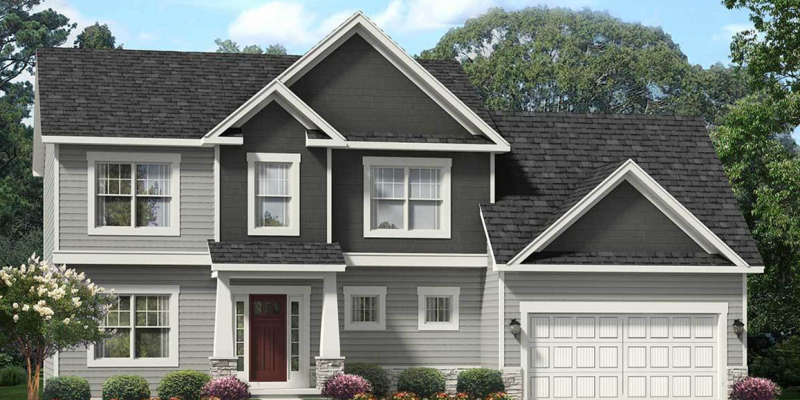
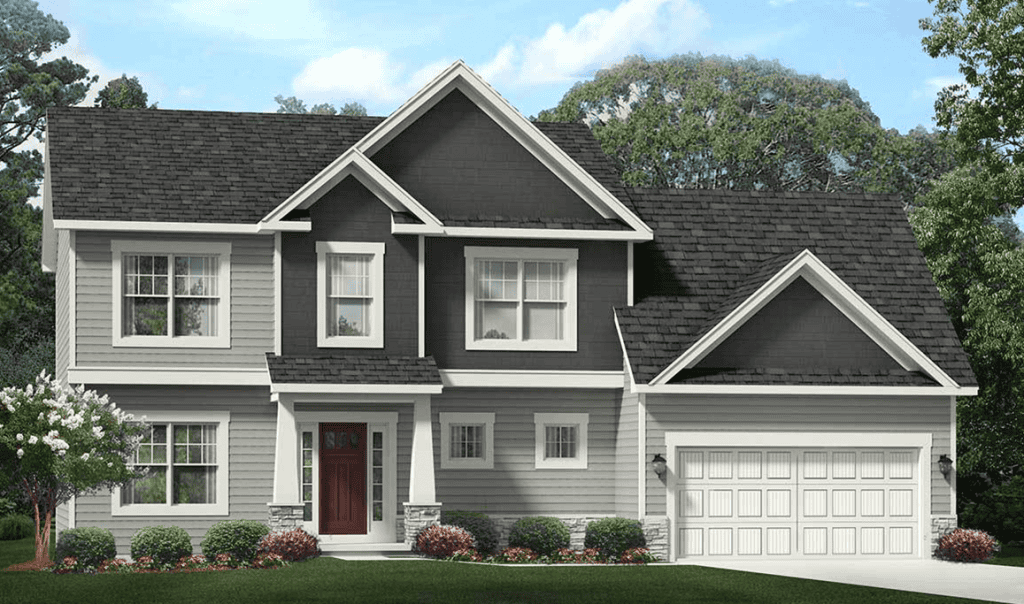
This craftsman style floor plan, available to build in North Carolina, features an open concept layout with island kitchen, dining room, great room, and home office downstairs. The kitchen has two pantries, and the garage opens to drop zone storage unit.
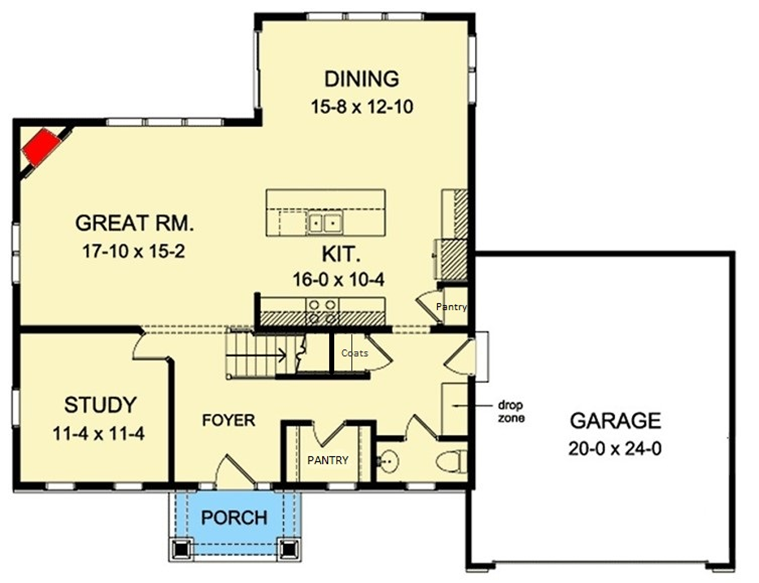
The primary suite and two more bedrooms are located upstairs, along with the laundry room and an optional bonus room above the garage.
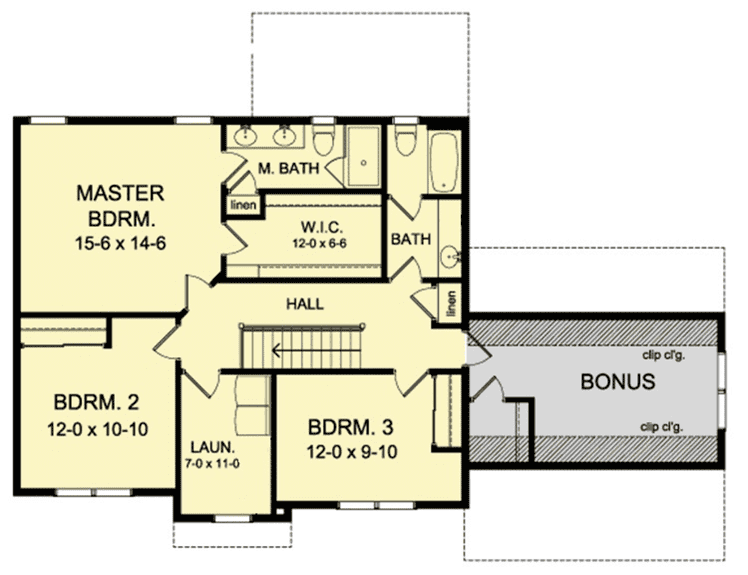
Copyright www.ArchitecturalDesigns.com & Associates.
Get in touch for an in-depth quote to build a custom home with TBH. We will include turnkey elements from site work to construction, based on your specific location. The depth of detail we provide will help you know what to expect across the entire build process.

We work with you to build your home the way you want it in Fox Oak, other available homes and land or on your lot in Pittsboro, Chatham County and surrounding regions extending into Alamance, Durham, Harnett, Johnston, Lee, Moore, Orange, Randolph, and Wake counties.
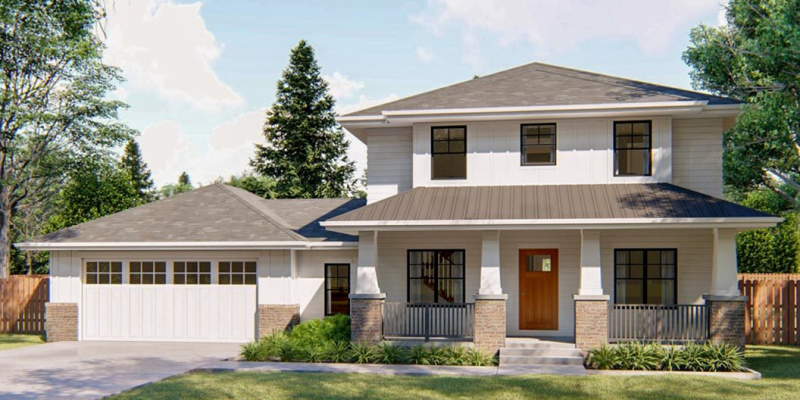
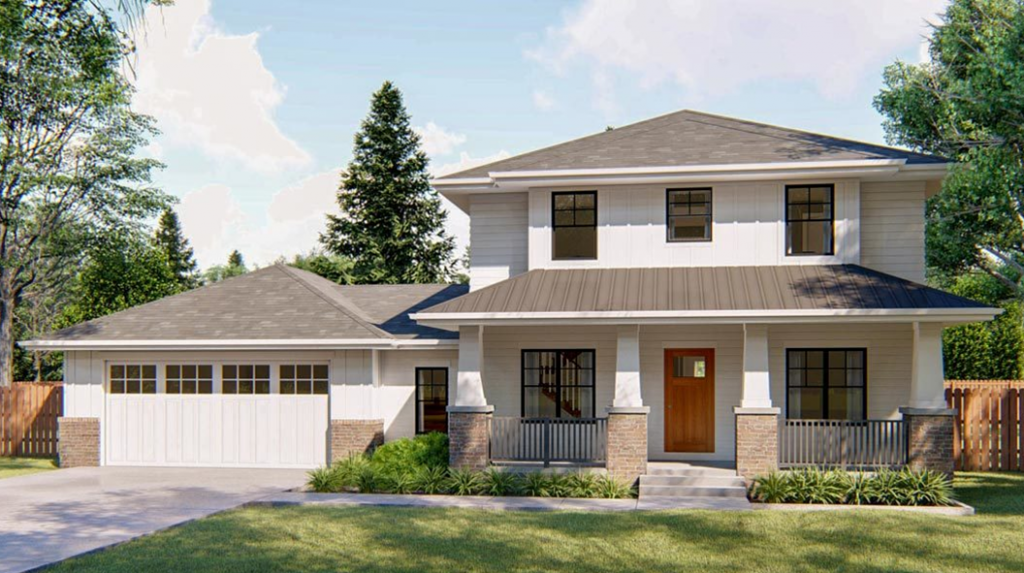
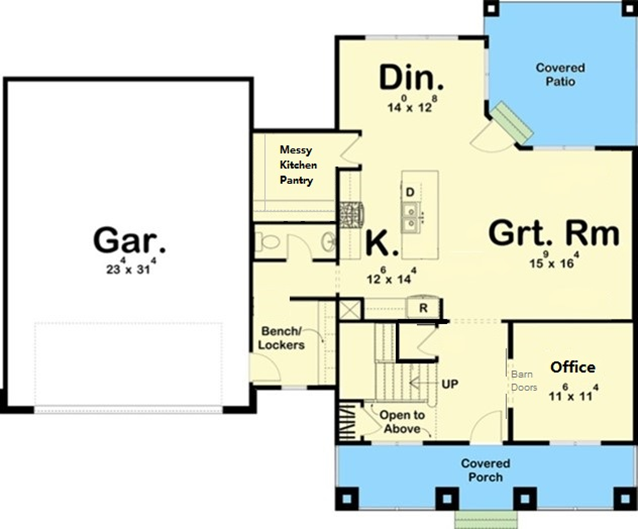
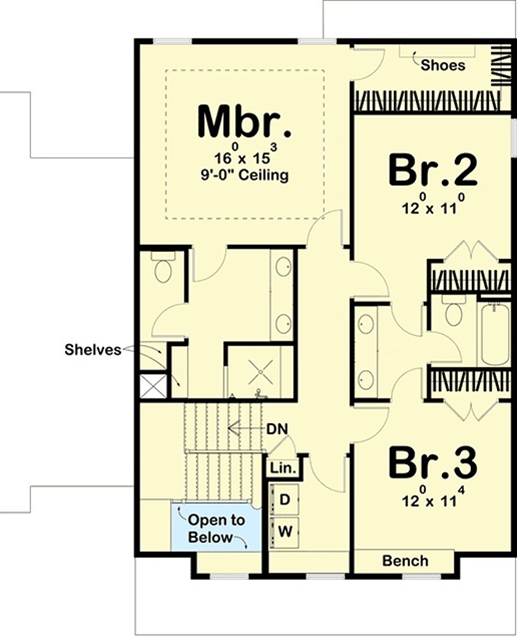
Copyright www.ArchitecturalDesigns.com & Associates.
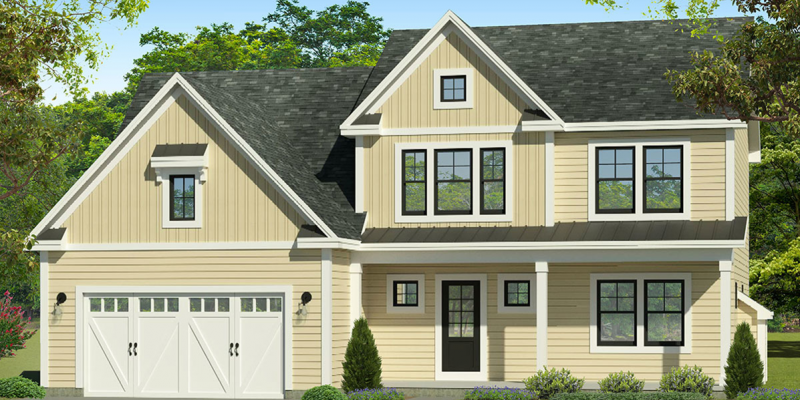
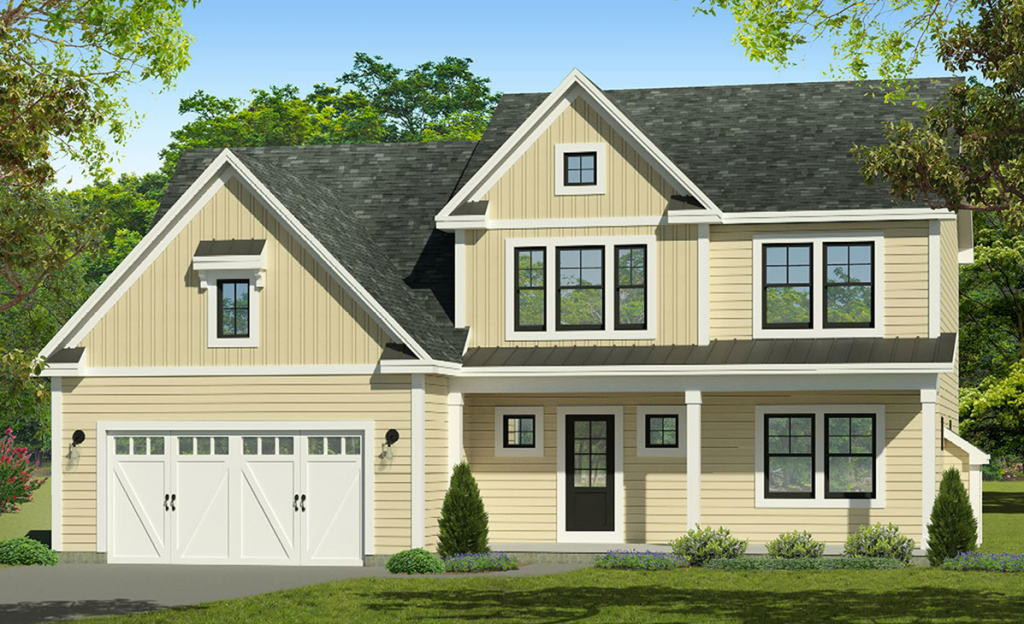
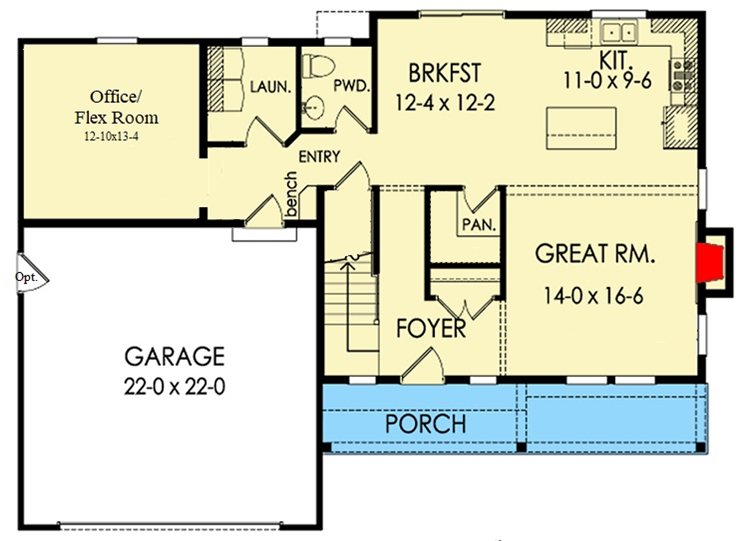
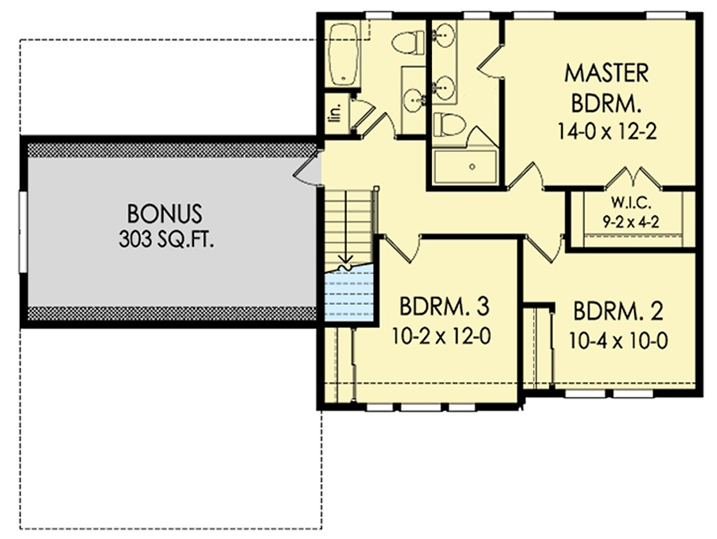
Copyright www.ArchitecturalDesigns.com & Associates.
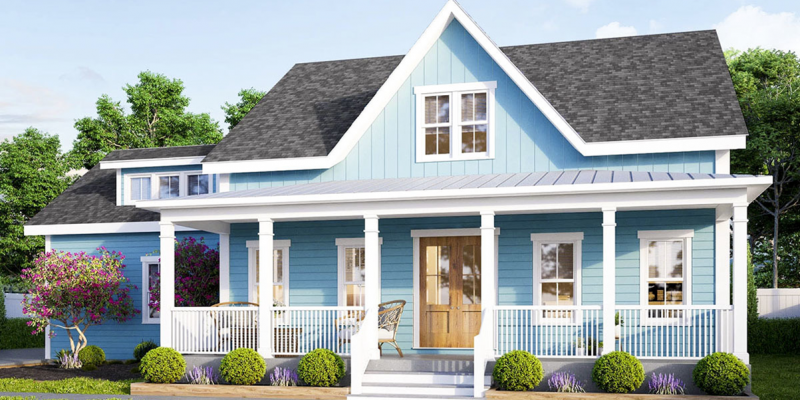
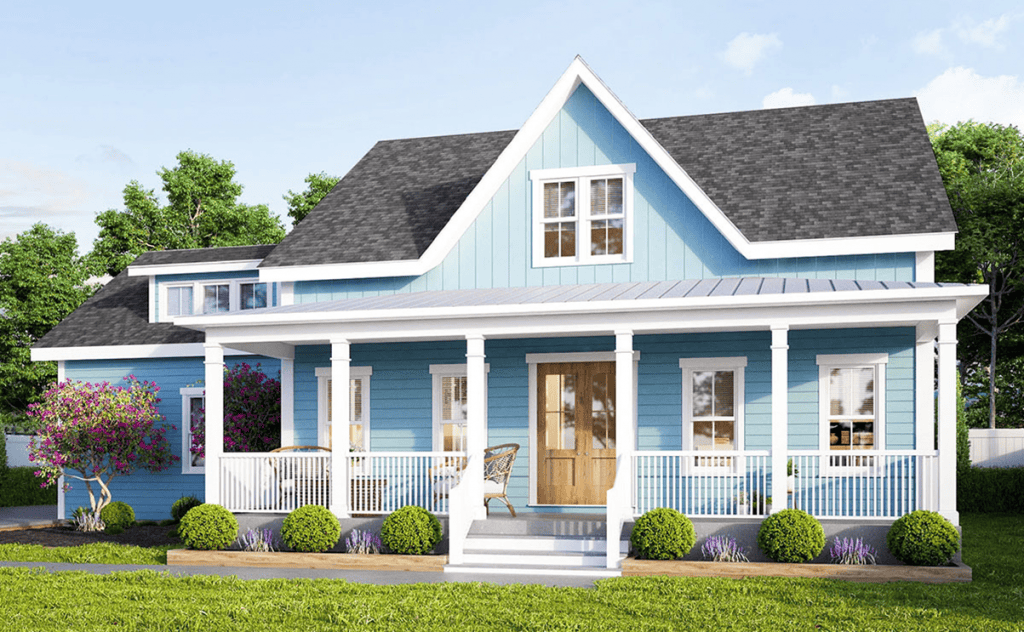
Searching for modern farmhouse floor plans? The Carroll, a custom plan by ArchitecturalDesigns.com, features an island kitchen, open dining room, downstairs primary suite, and fireplace in the living room. There is an optional grilling porch and screened porch out back. The full-length front porch is large and welcoming.
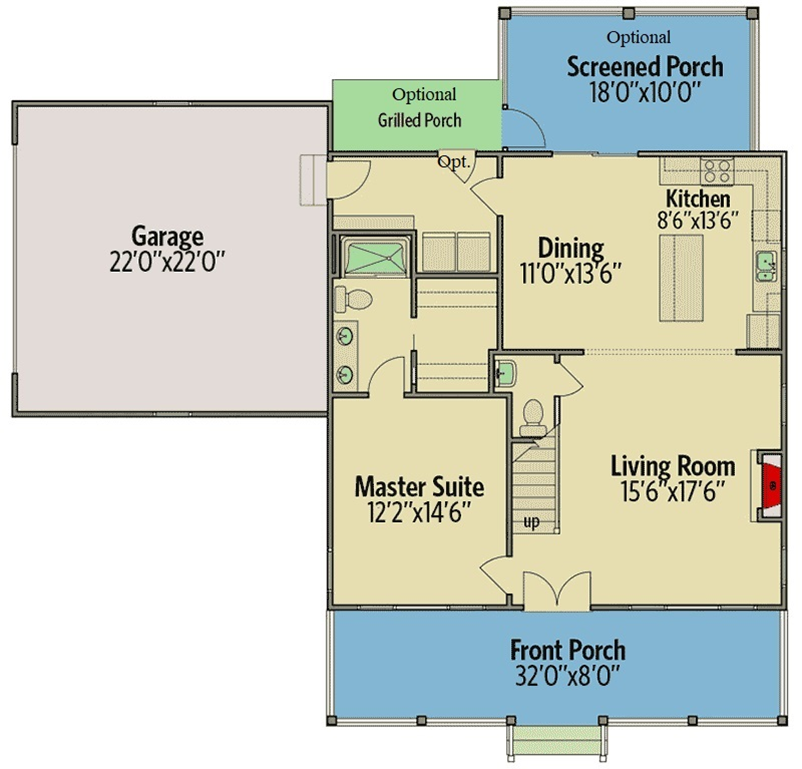
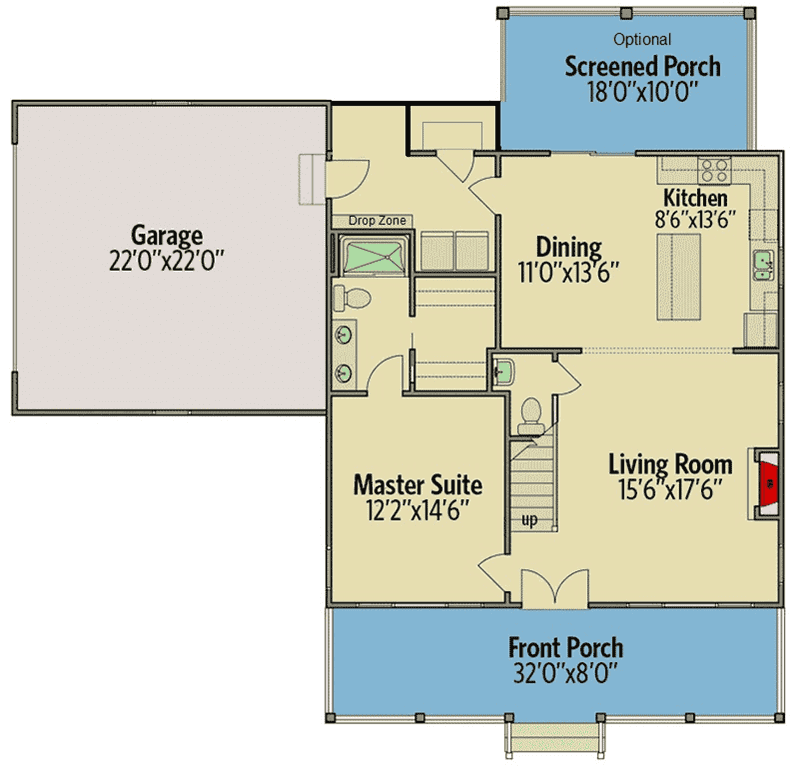
The second story includes two more bedrooms, an office, and optional bonus space above the garage.
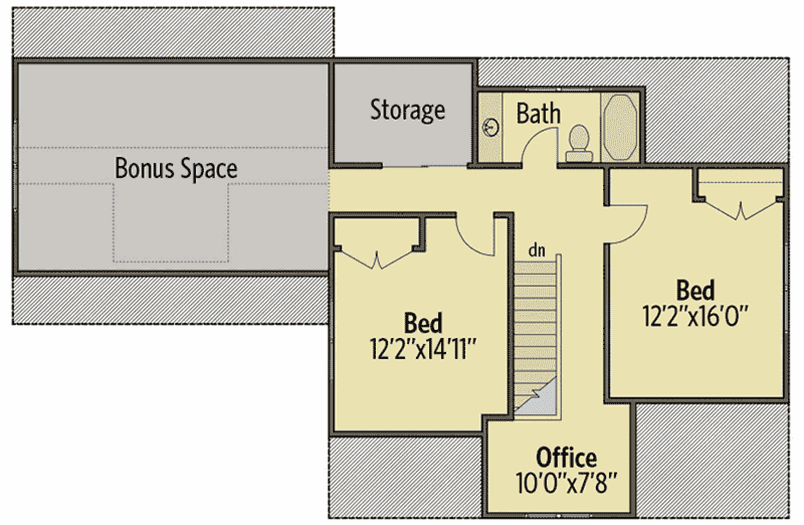
Copyright www.ArchitecturalDesigns.com & Associates.
Whether you need to move in soon or you would like to personalize and build your home from the ground, up, let’s talk about what it takes.

We work with you to build your home the way you want it in Fox Oak, other available homes and land or on your lot in Pittsboro, Chatham County and surrounding regions extending into Alamance, Durham, Harnett, Johnston, Lee, Moore, Orange, Randolph, and Wake counties.
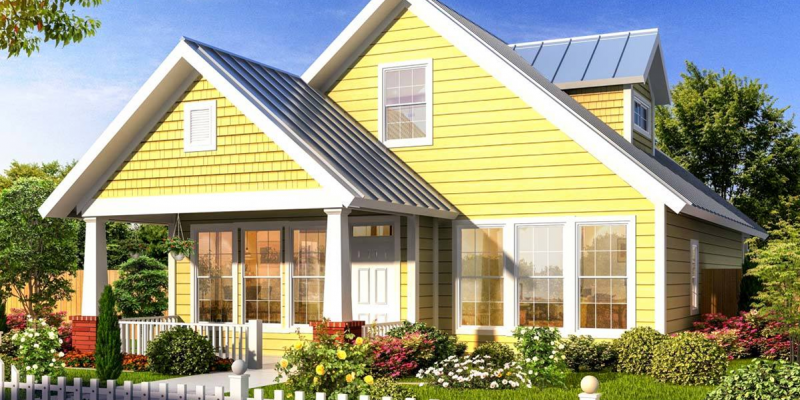
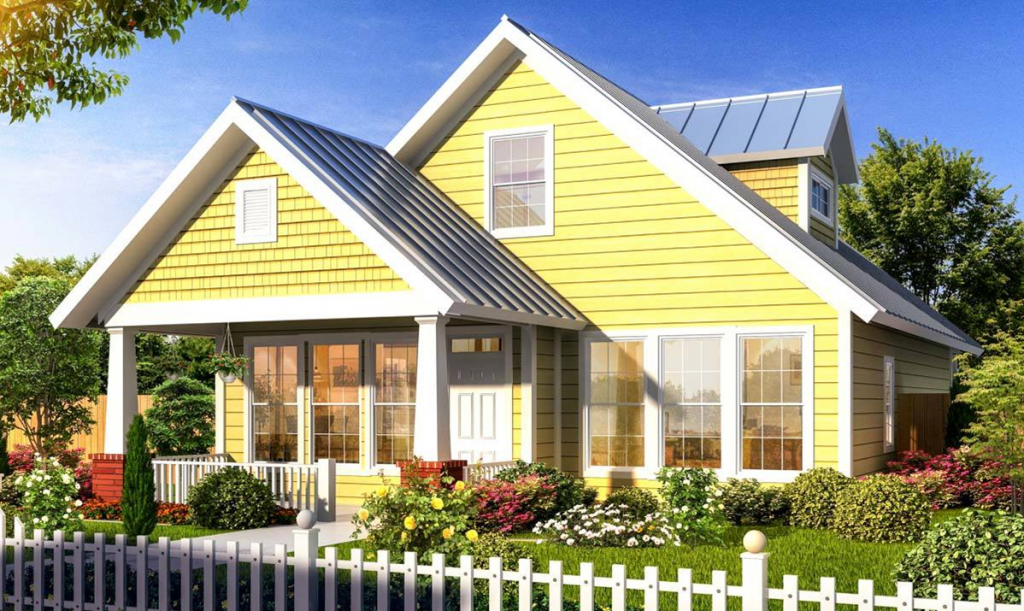
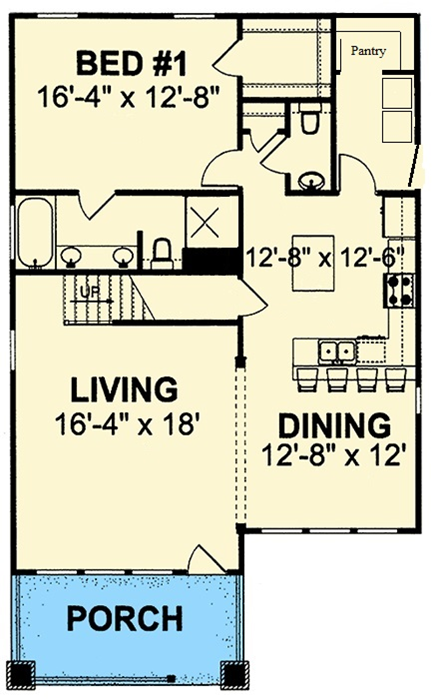
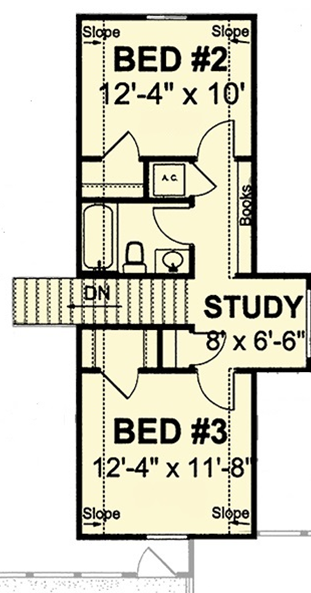
Copyright www.ArchitecturalDesigns.com & Associates.
