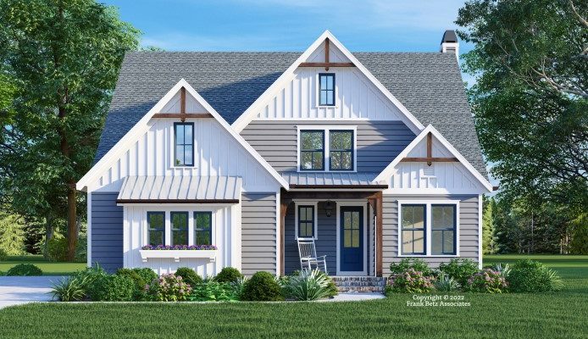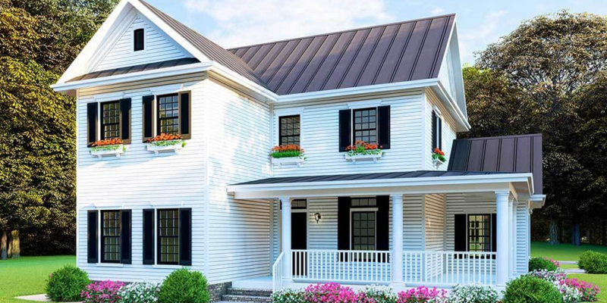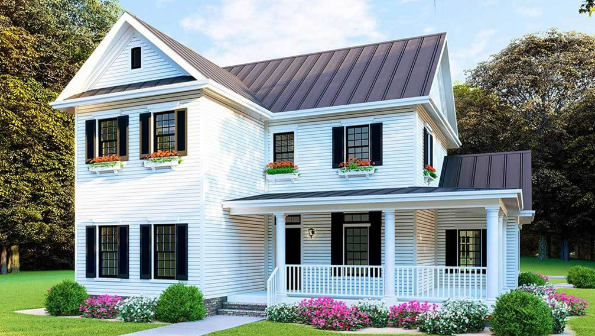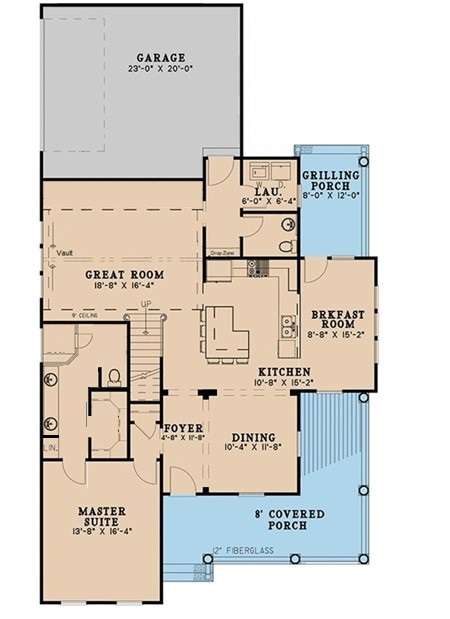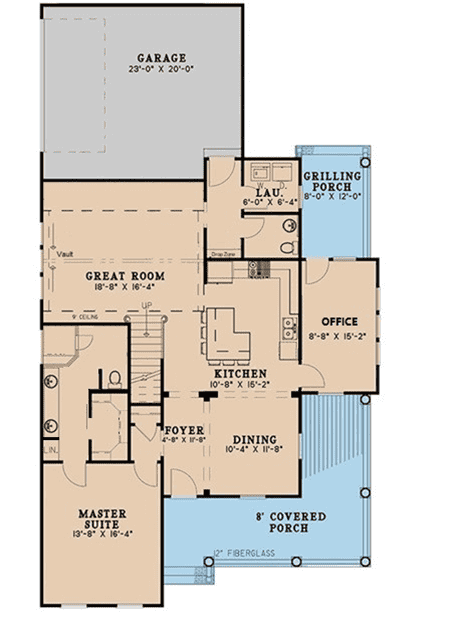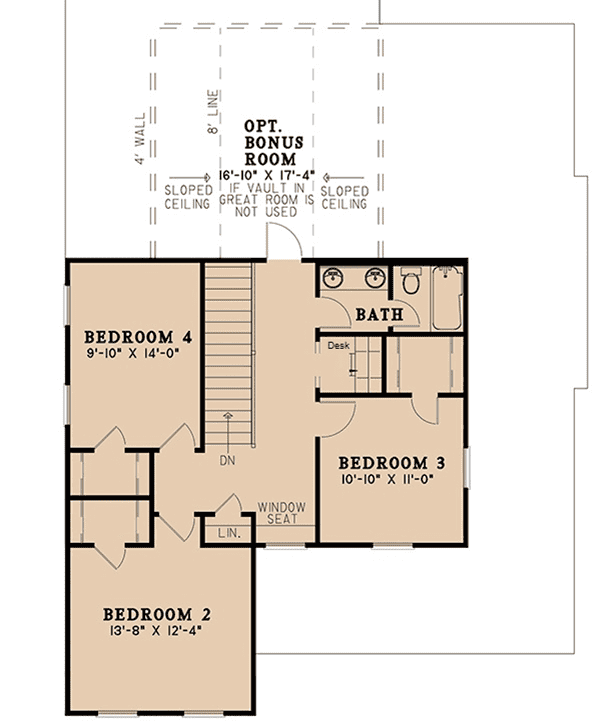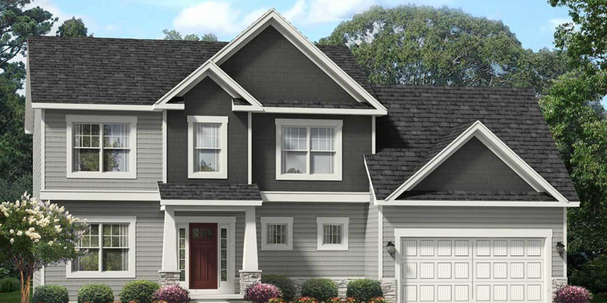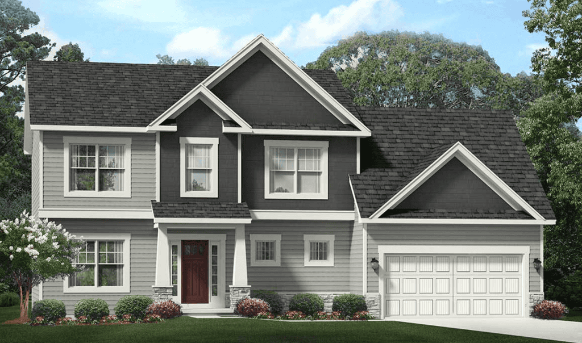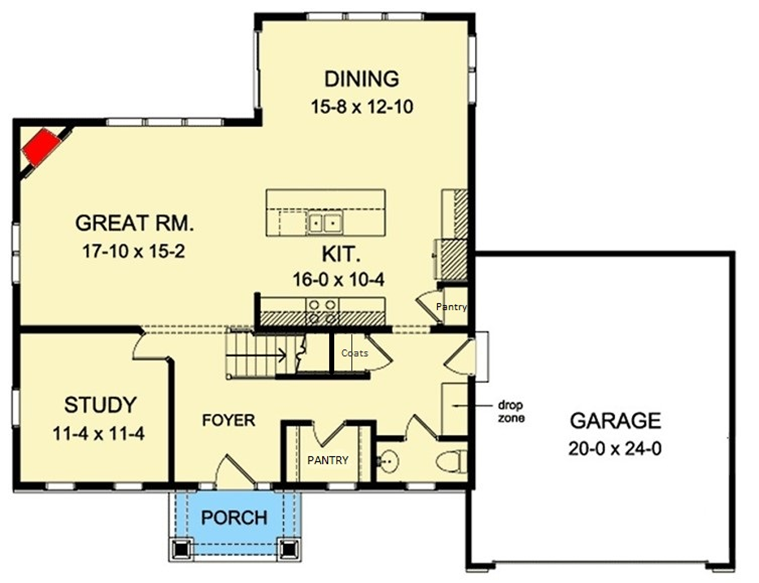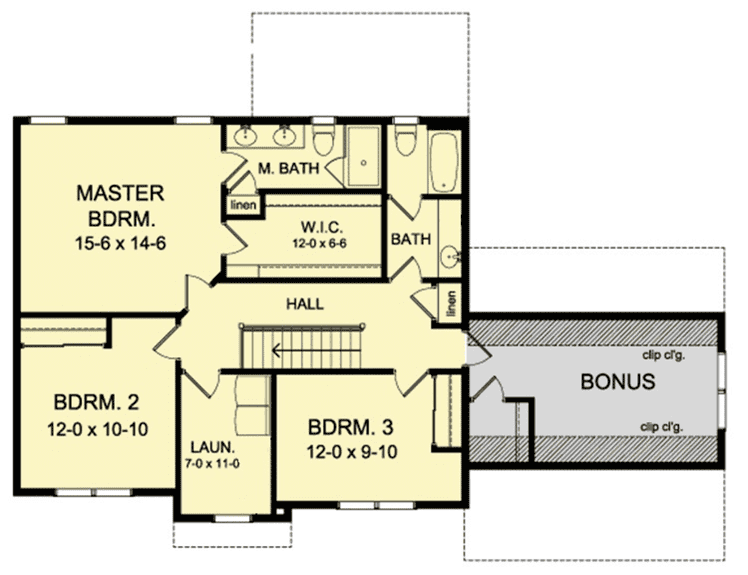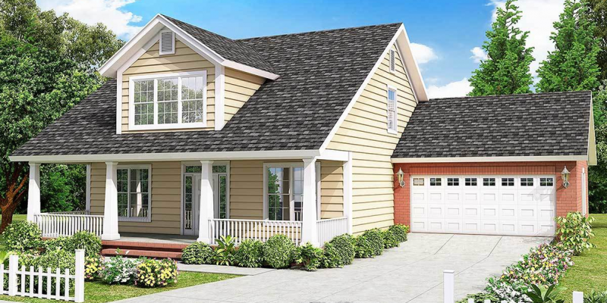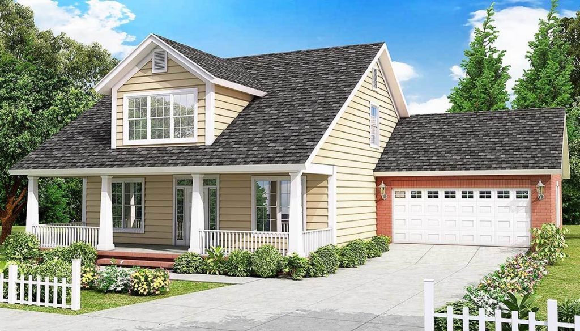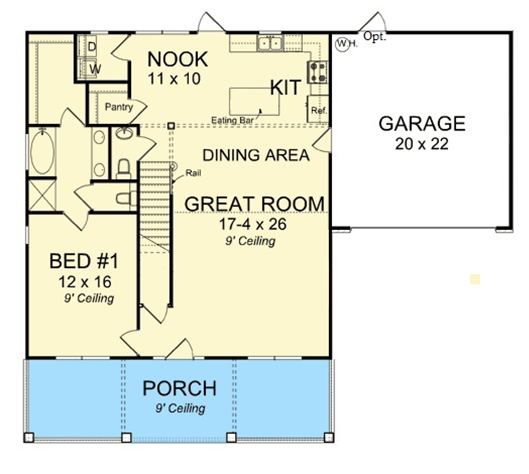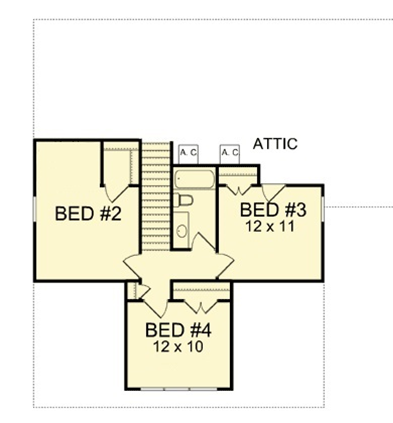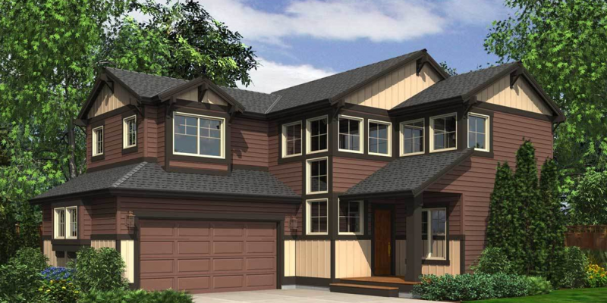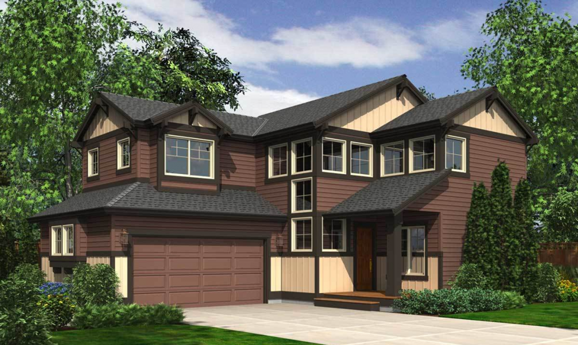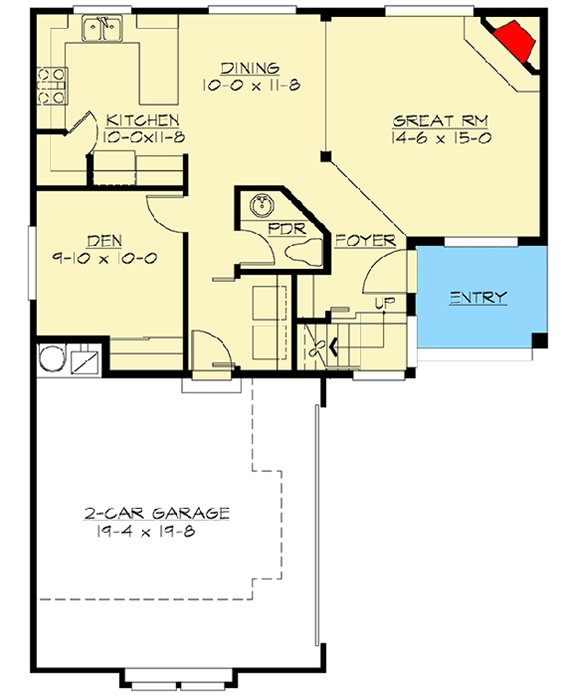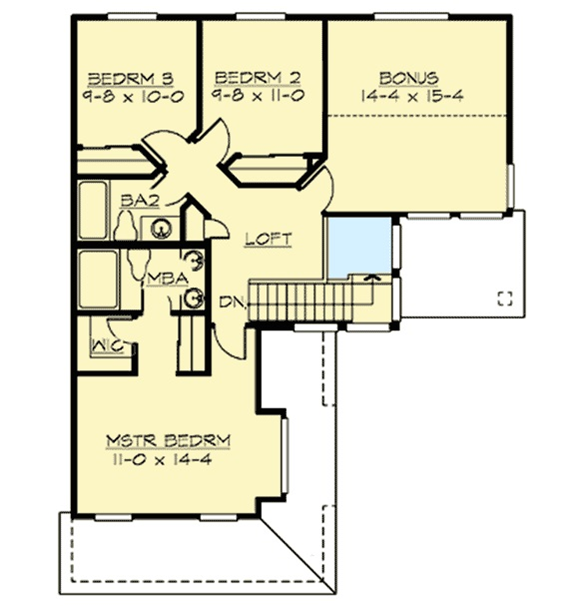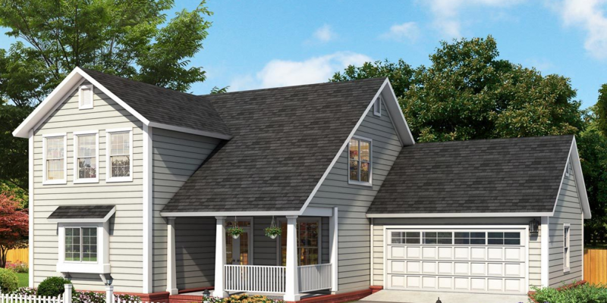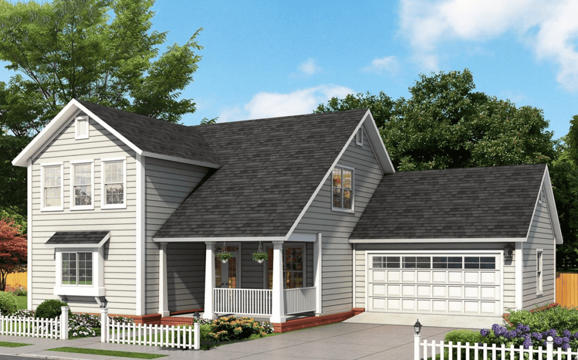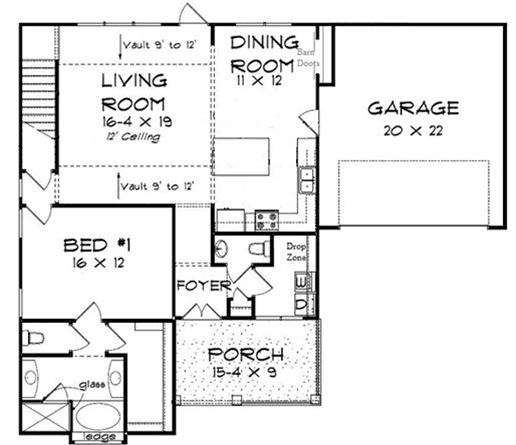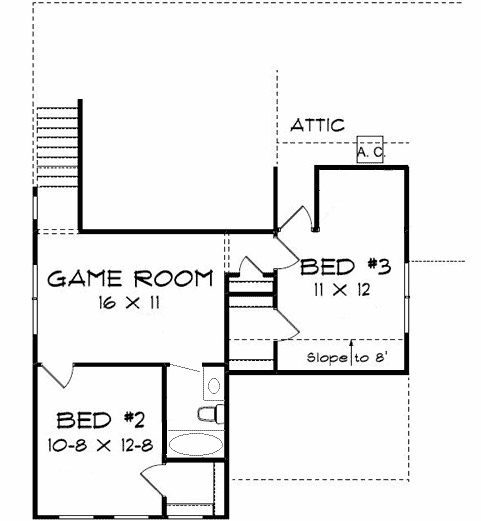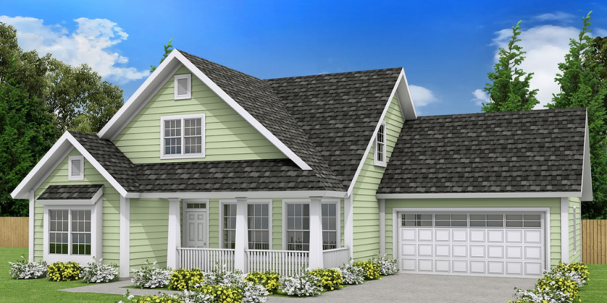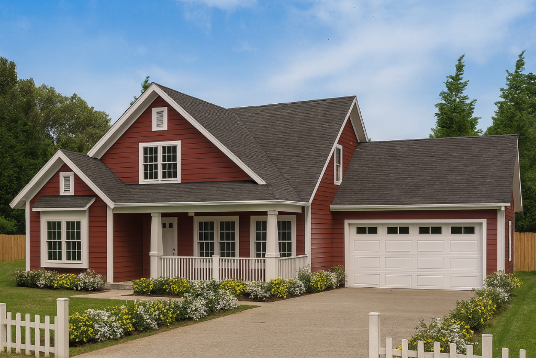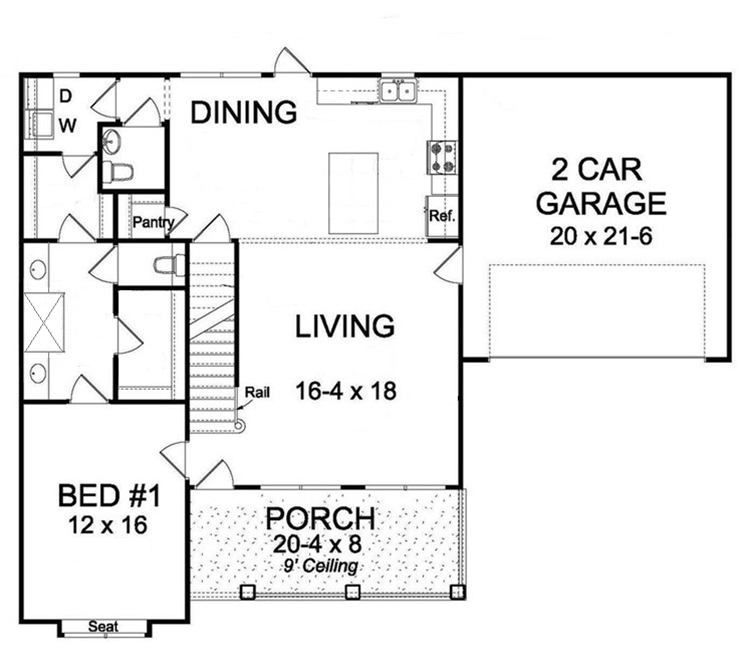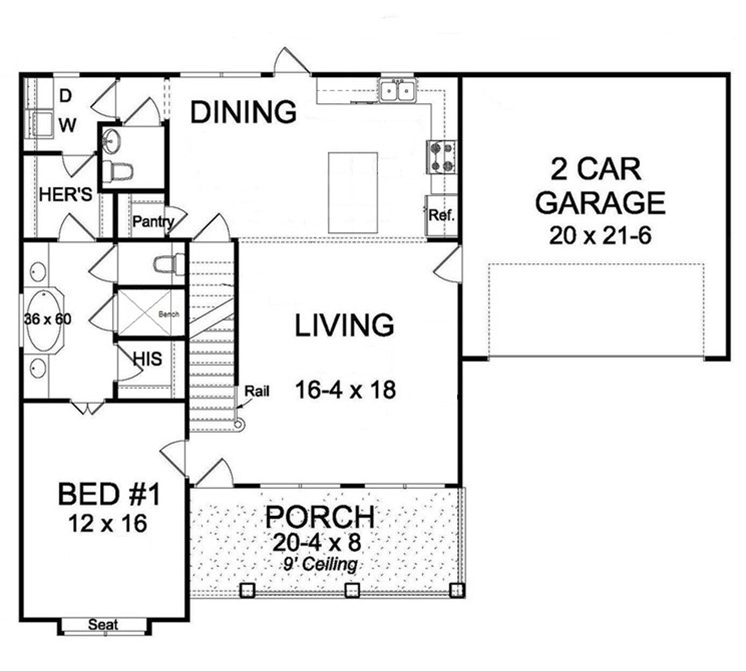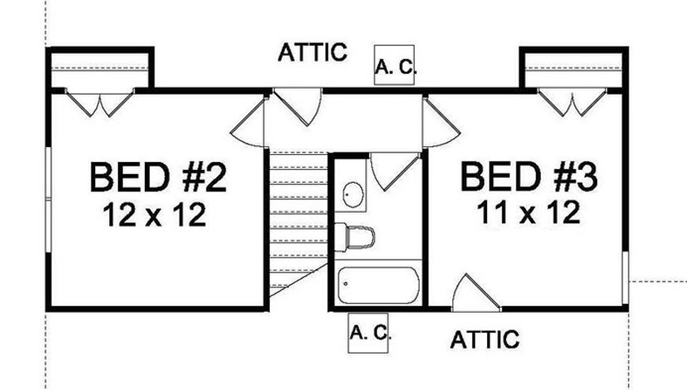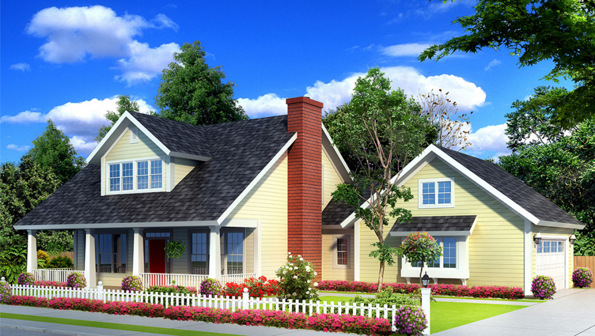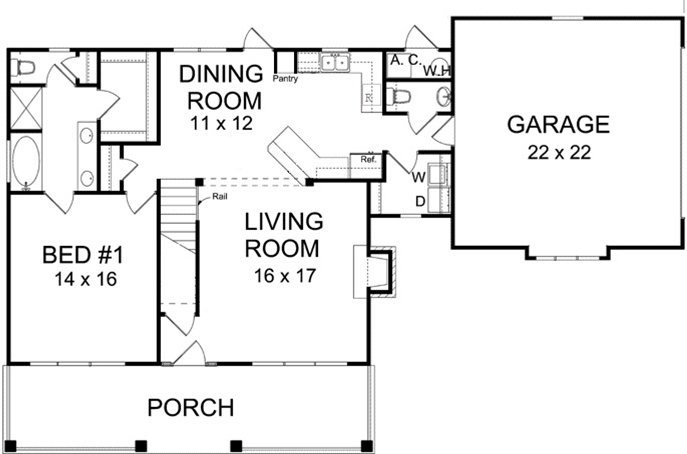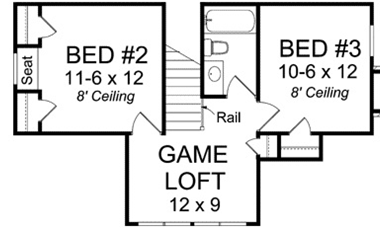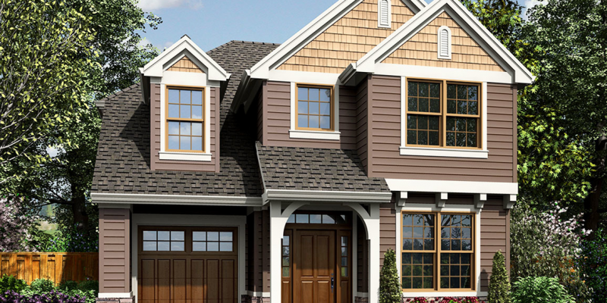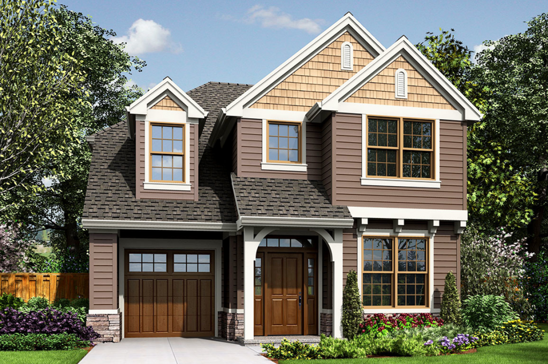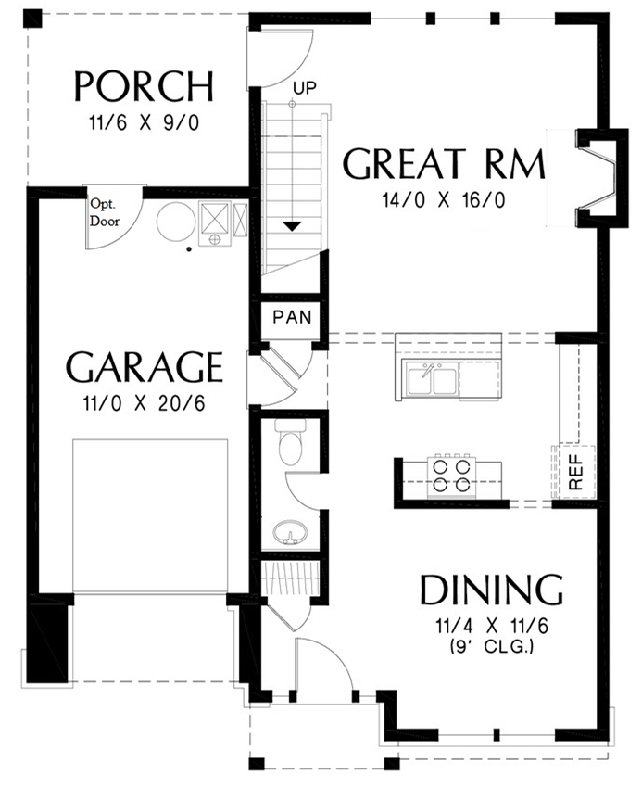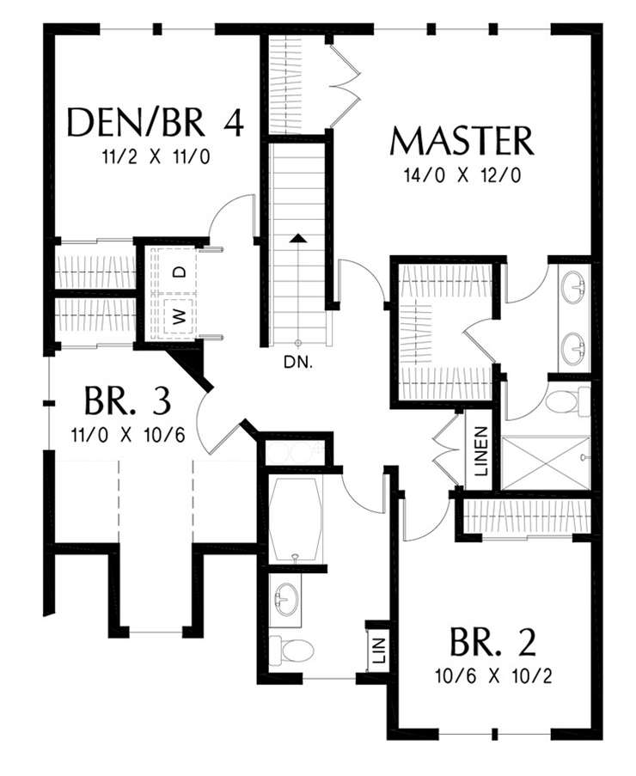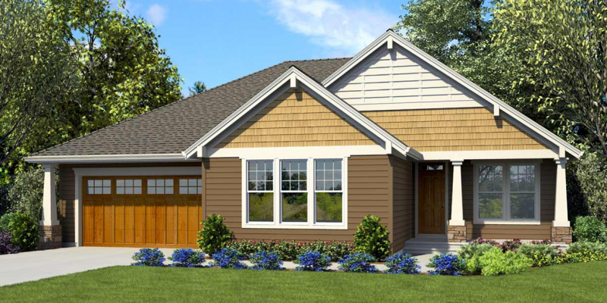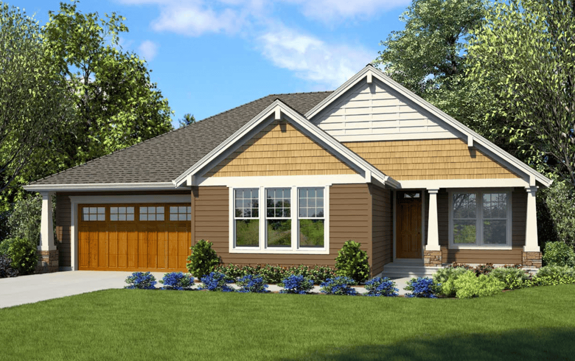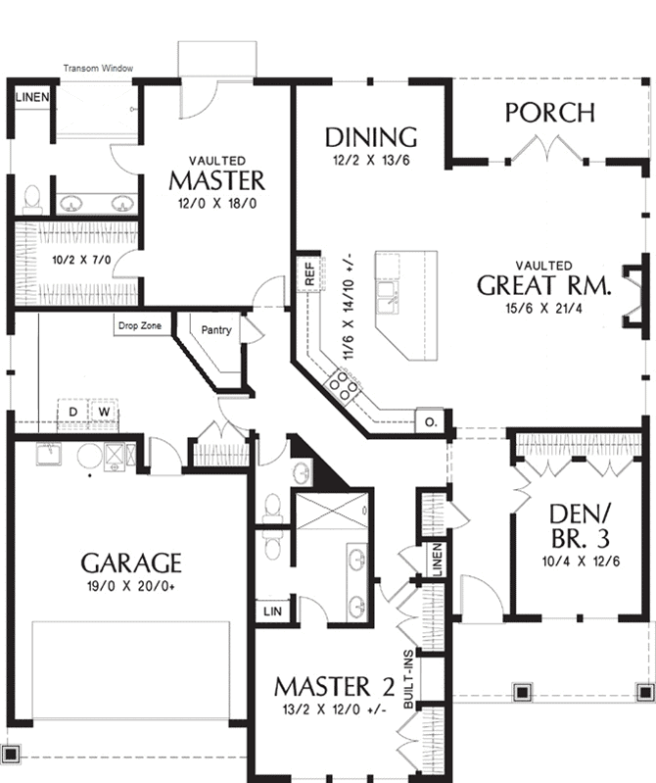2405 Sq Ft | 3-4 Bedrooms | 3 Baths | First Floor Primary Suite
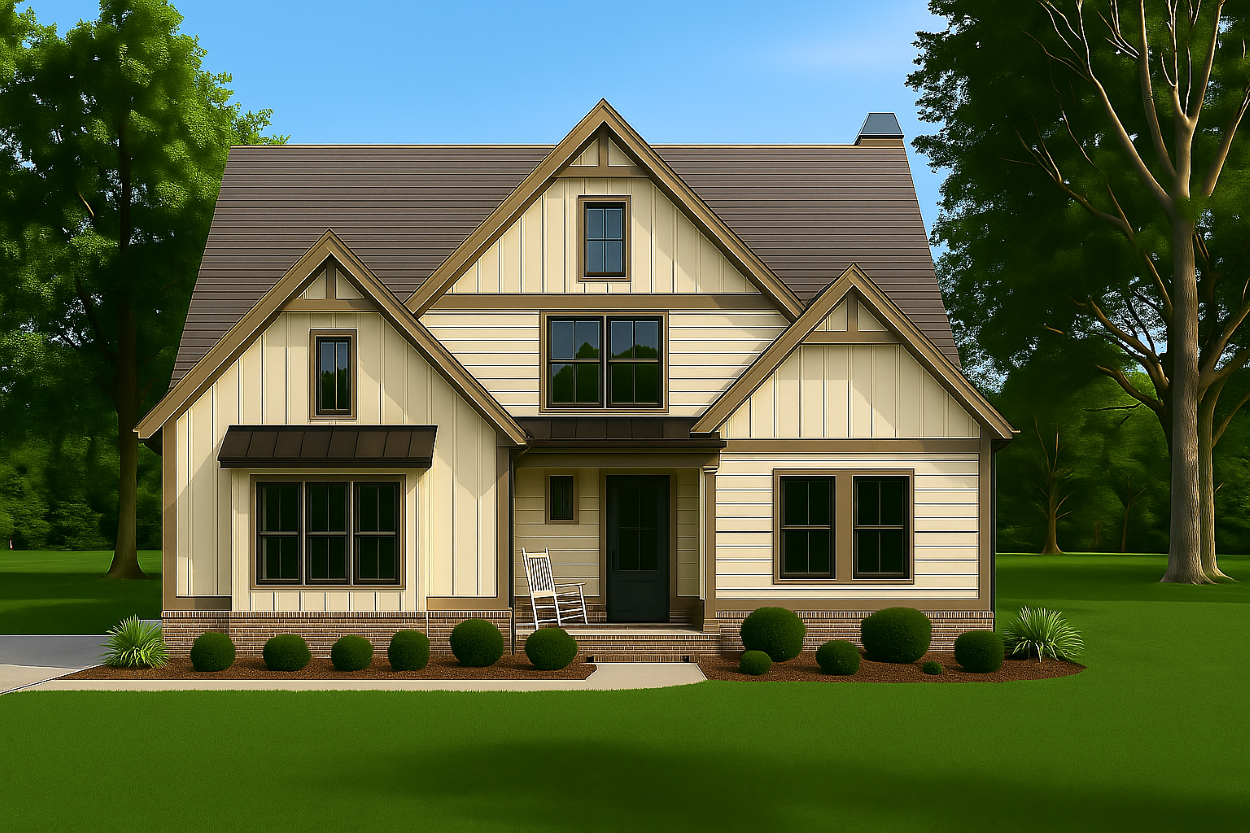
This Chatham County modern farmhouse floor plan features a large island kitchen open to the family room and dining, flex room, wrap around pantry, mud room with drop zone, walk in closets throughout, and optional rear covered porch.
The owner’s suite has a trey ceiling, en suite bathroom with custom tile shower, freestanding tub, and large walk in closet.
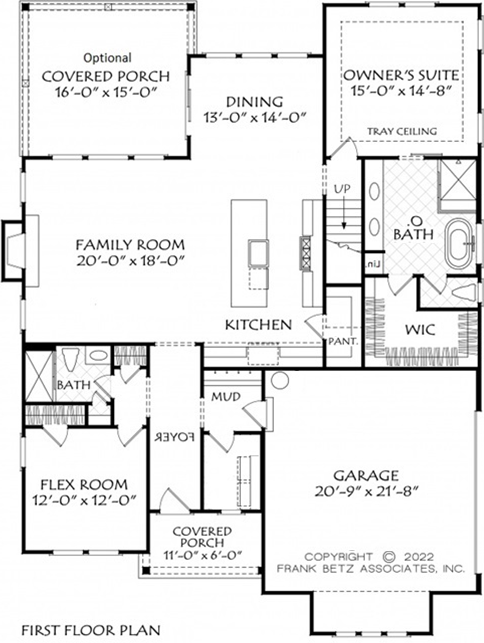
The upstairs spreads out with two more bedrooms, a loft, and a full bath.
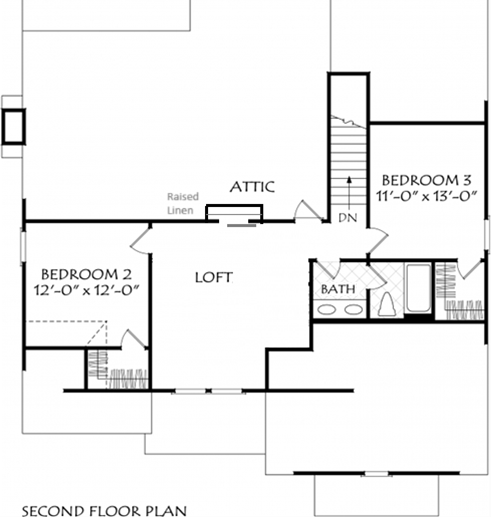
Start Here: Get the Carolina Cottage Plan Flyer
We’ll email you the floor plan flyer with the home layout and plan overview.
Next, we will prepare a full 10-page construction package with everything included in your build — and walk through it together in a custom home consultation.
You’ll be amazed at what’s already included in a Travars Built Home.
TBH builds custom homes across Chatham County and the surrounding region, in new home neighborhoods and countryside locations where you can “bring your own builder.” We can help you learn what it takes to build your new home at your home site.
*Plans are illustrative and may reflect optional features. Floor plans and renderings are copyright Frank Betz & Associates

