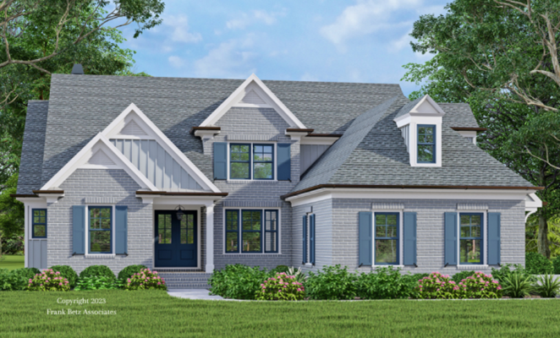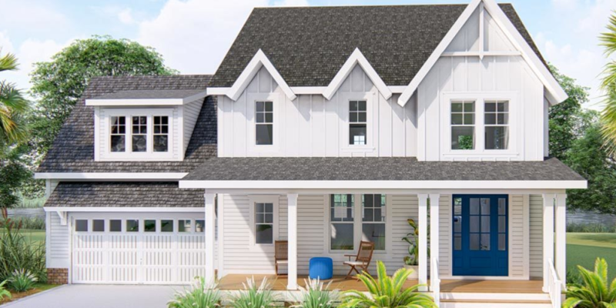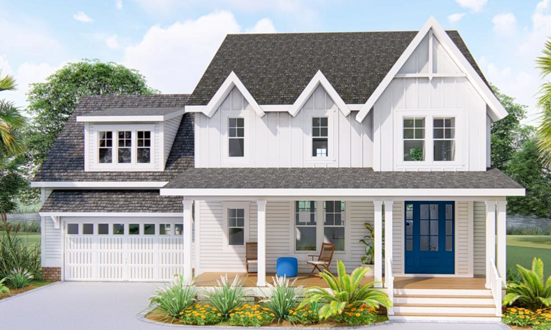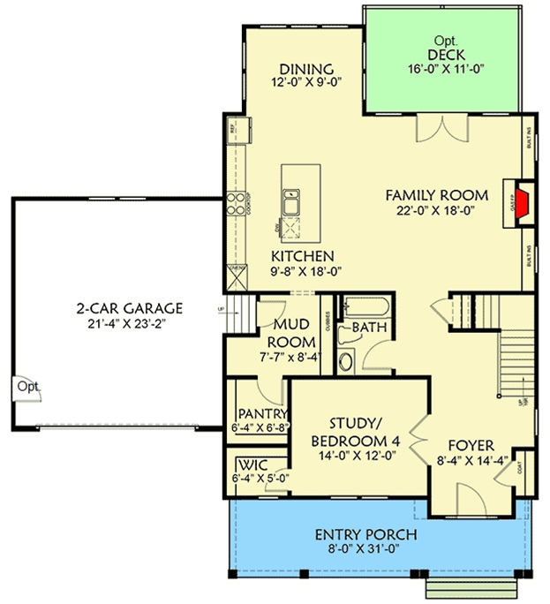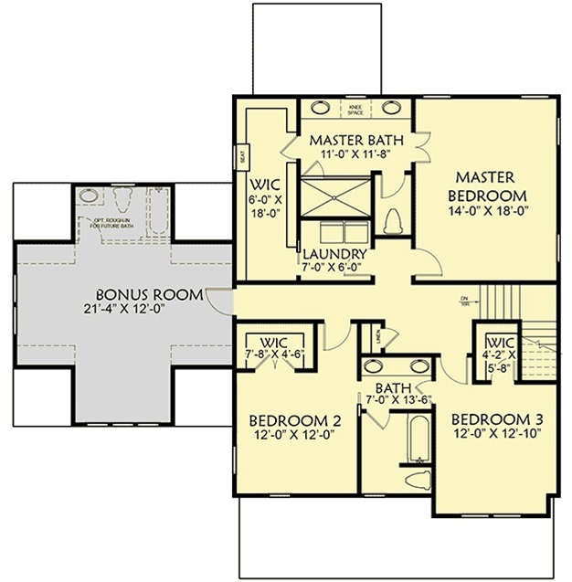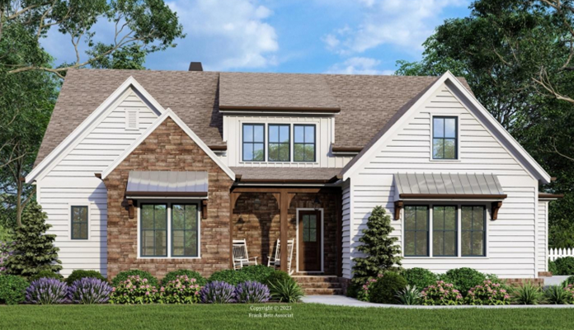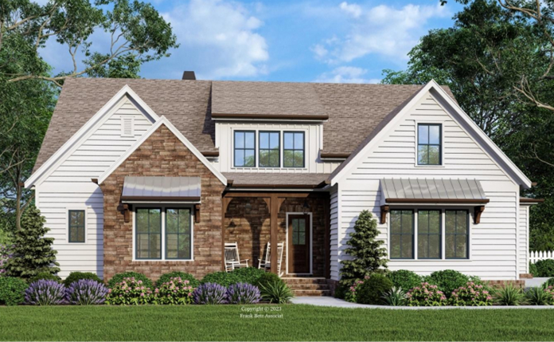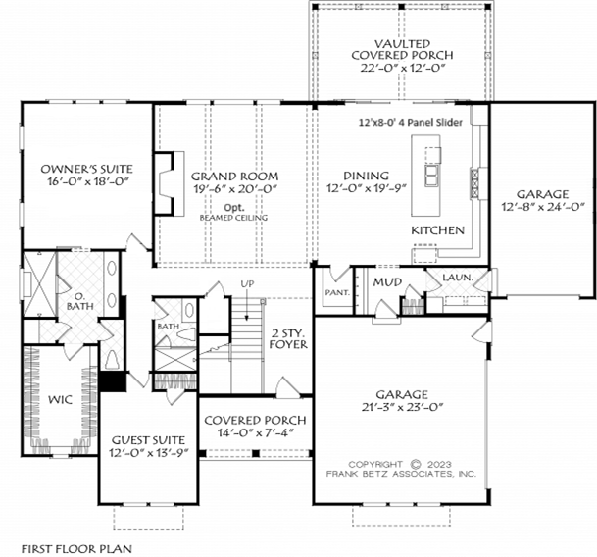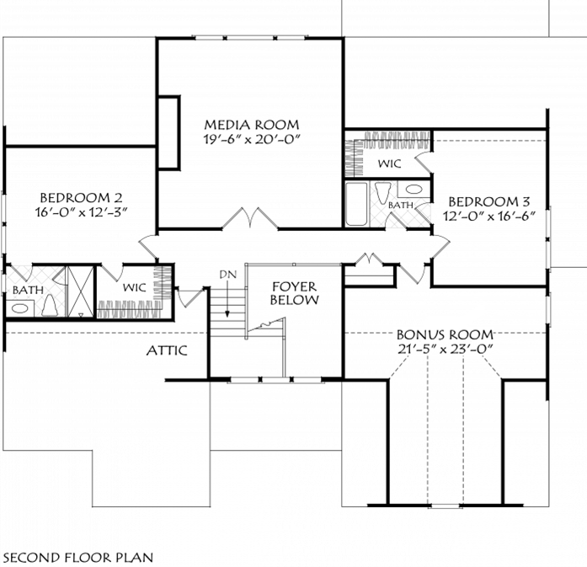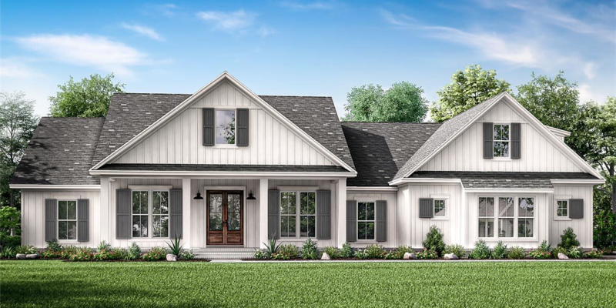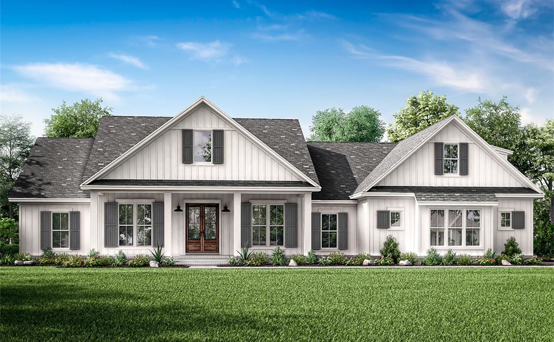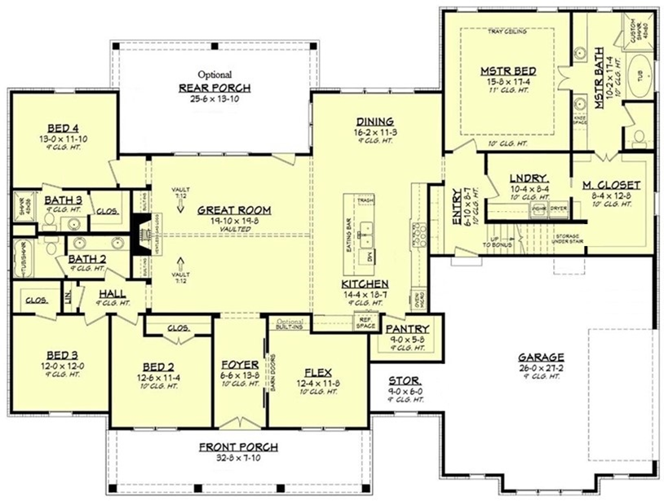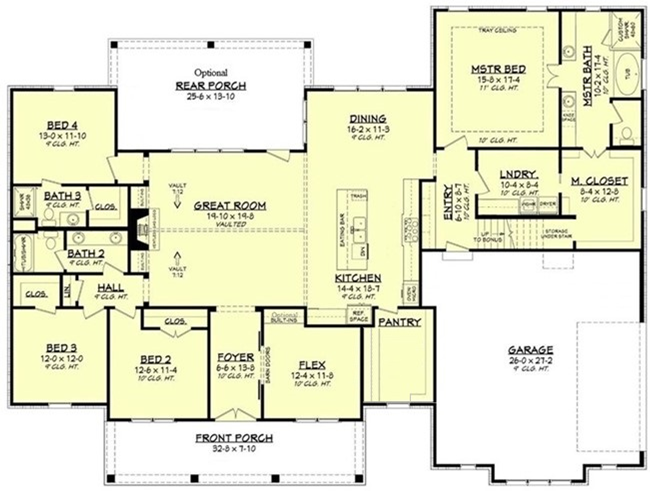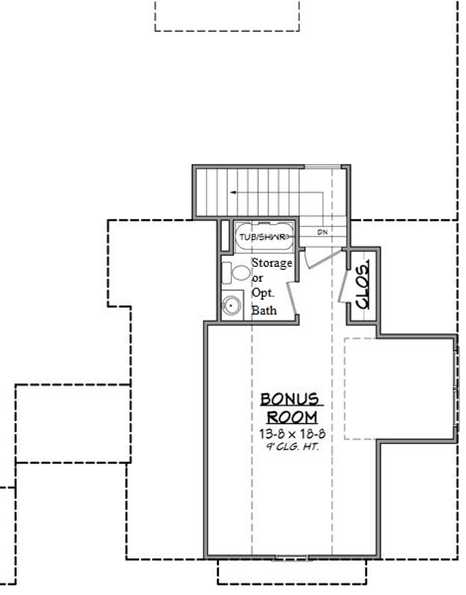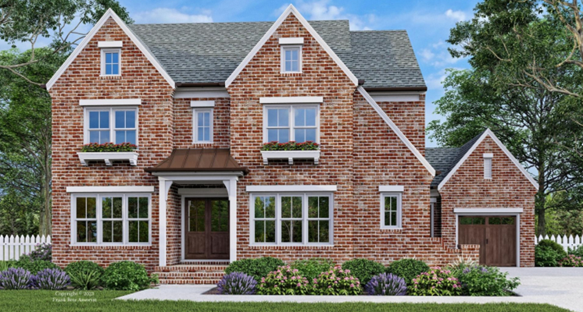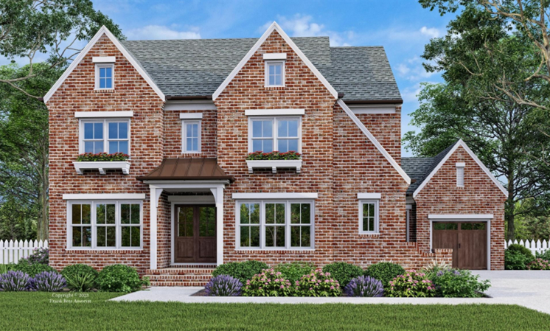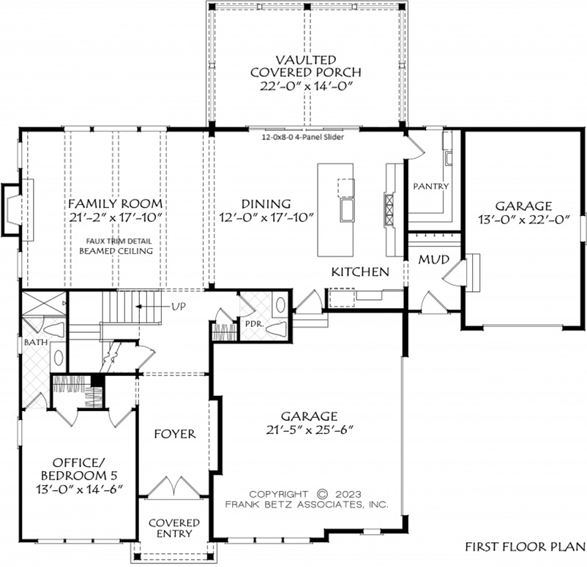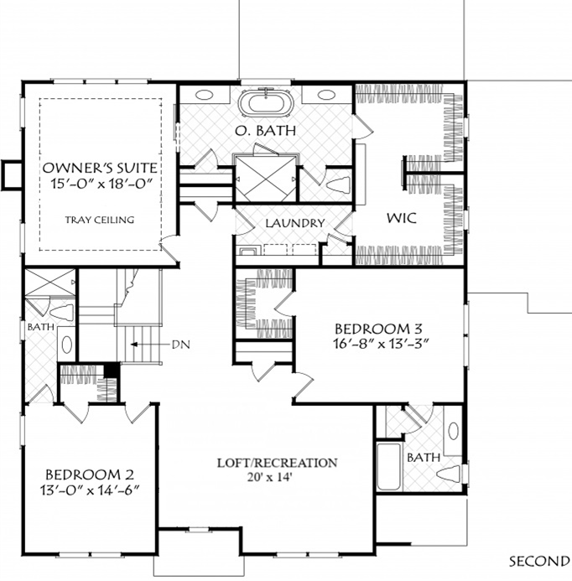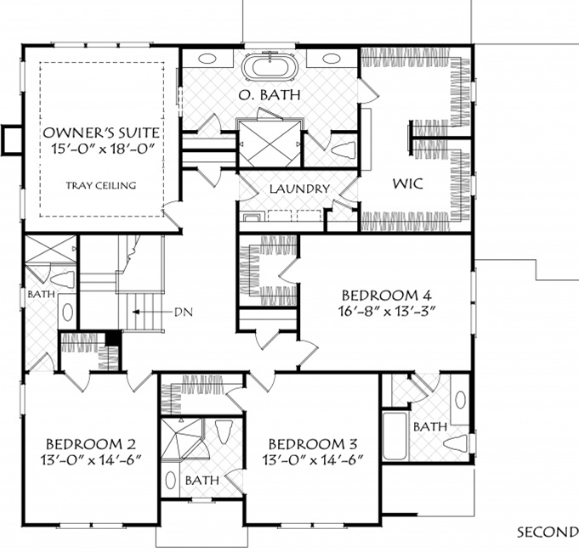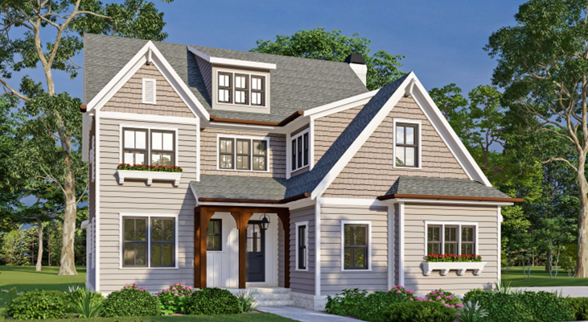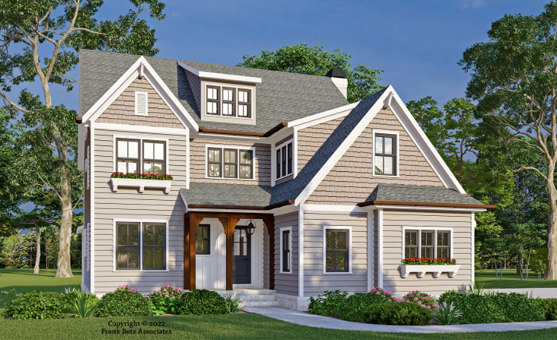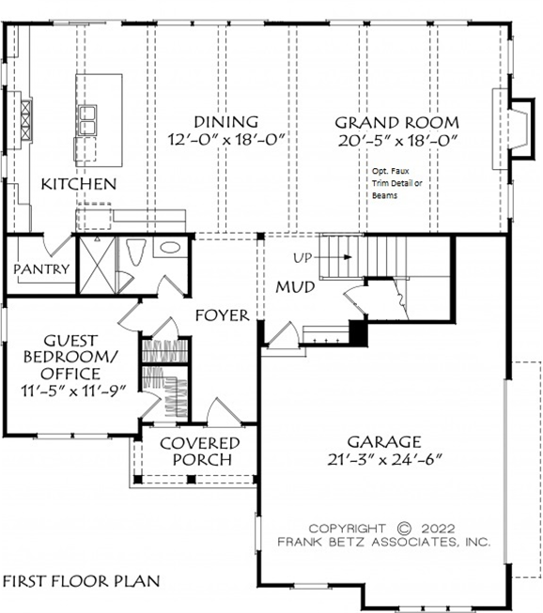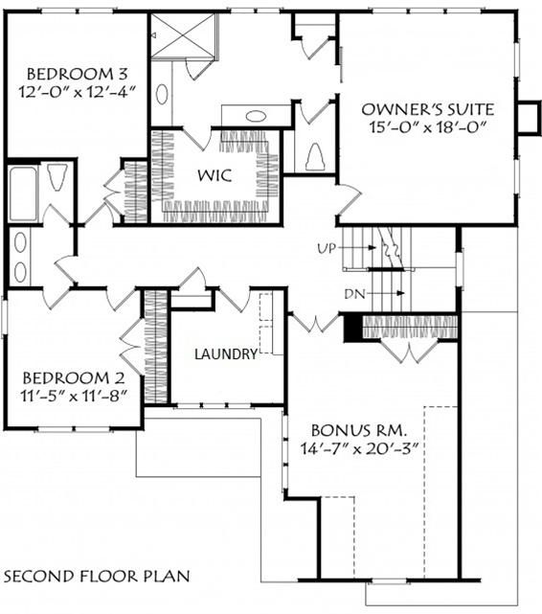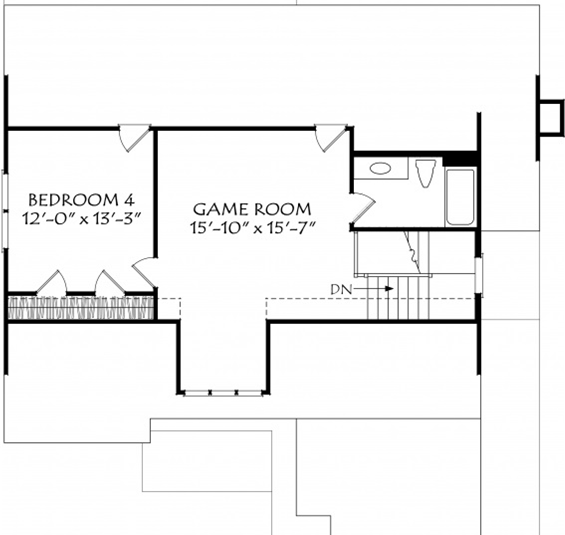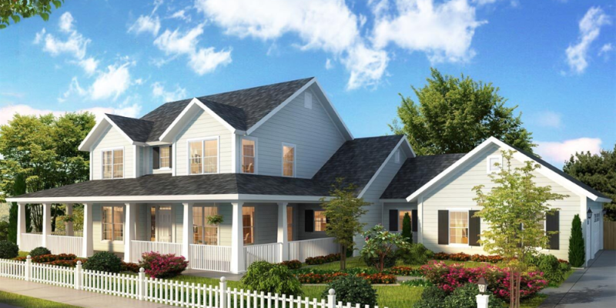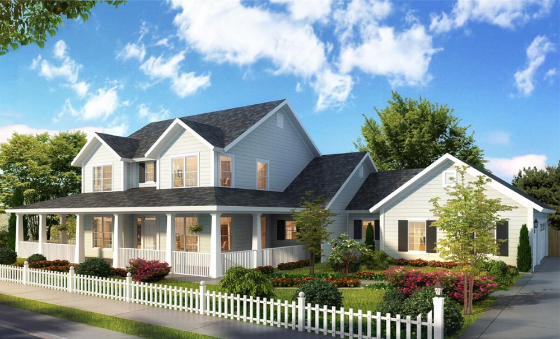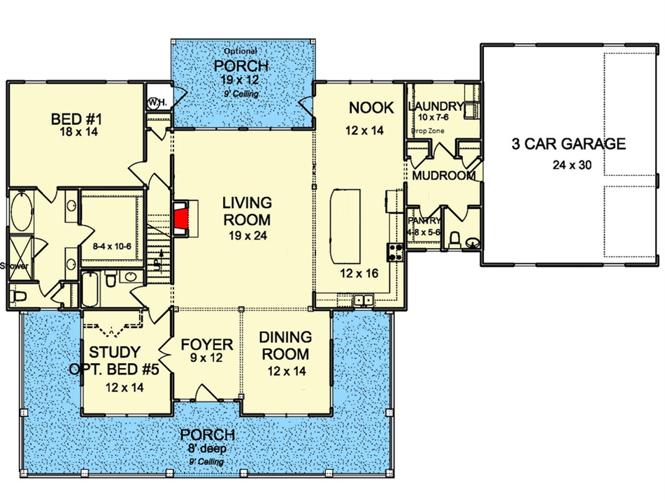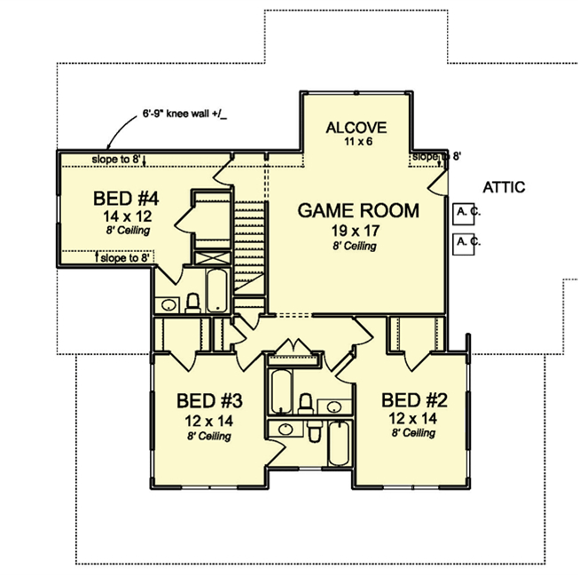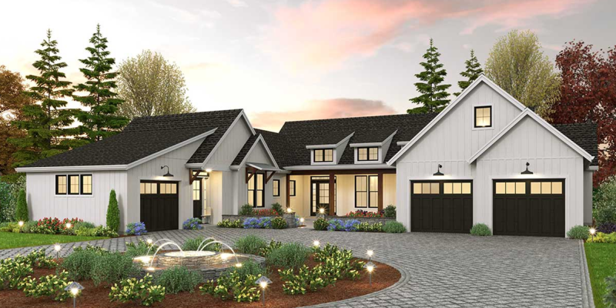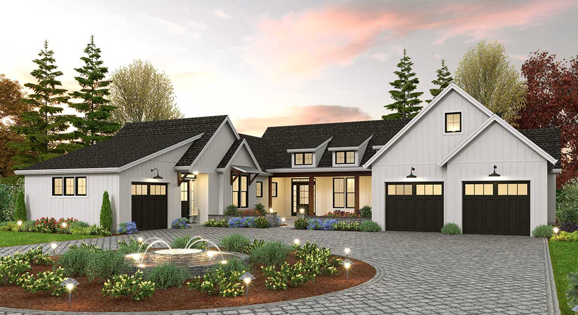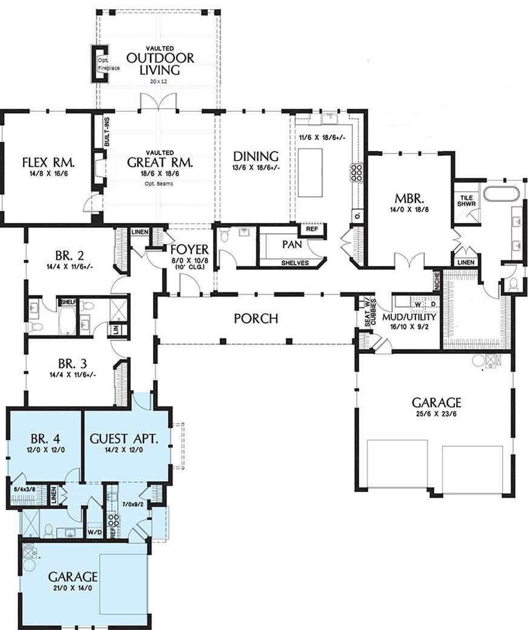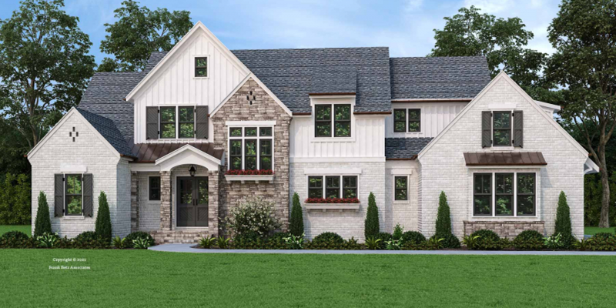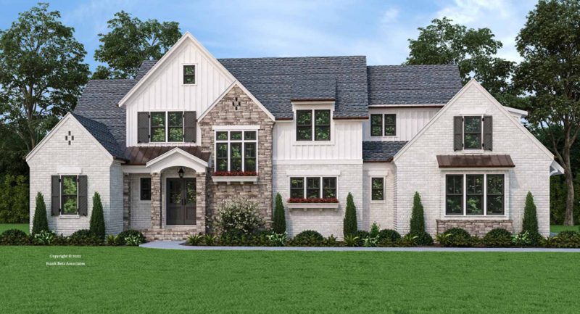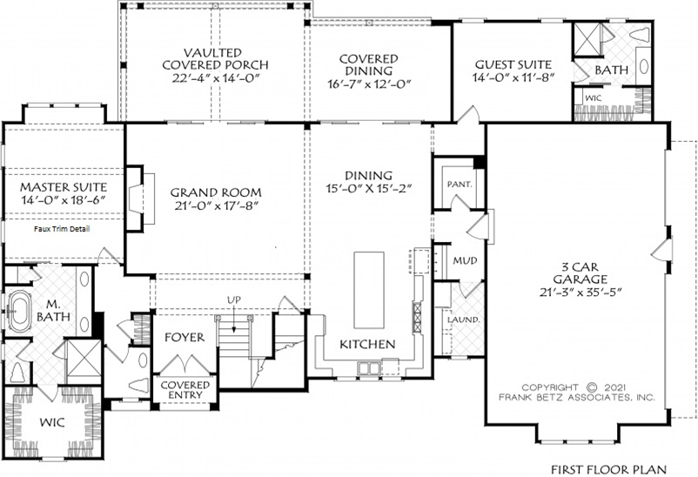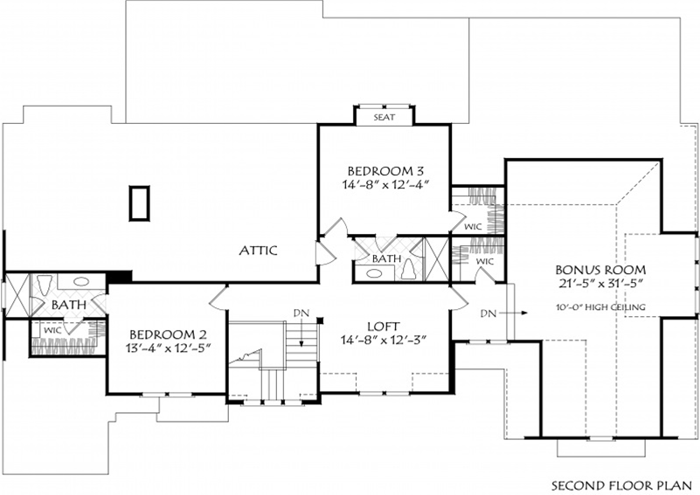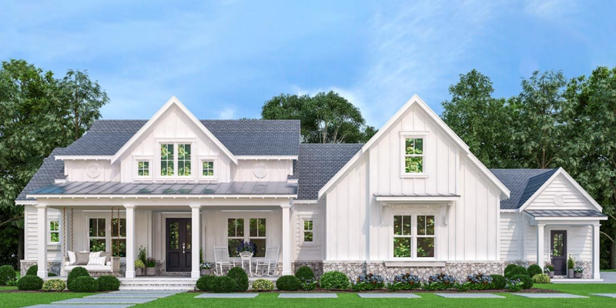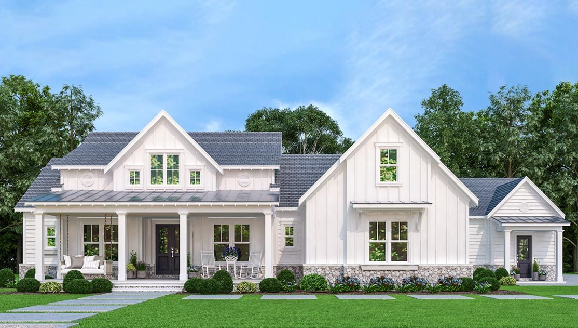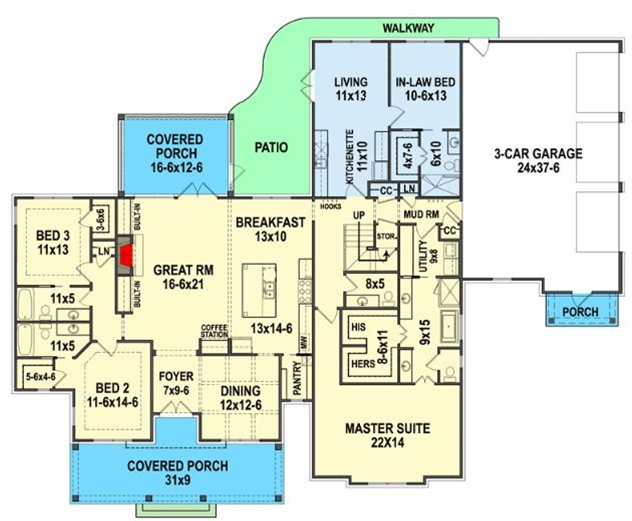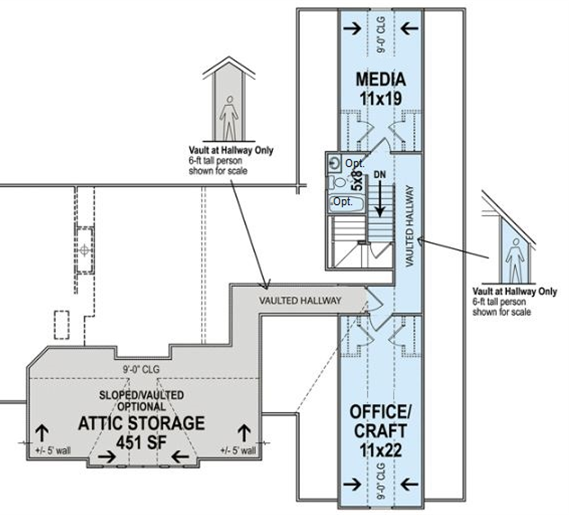2998 sq ft | 4 Beds | 4.5 Baths | 3 Car Garage | First Floor Guest and Owners
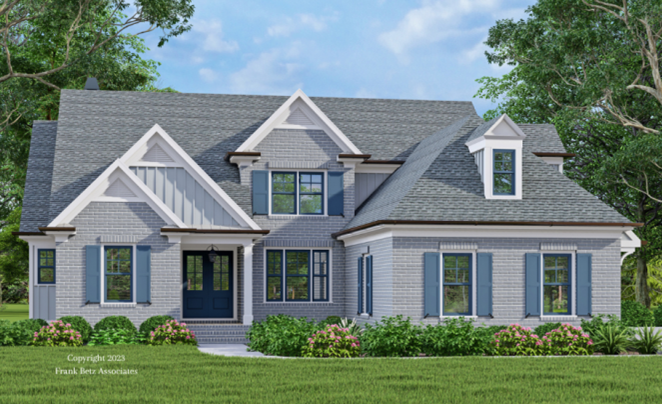
Edgewood Place pairs classic curb appeal with refined modern design. Brick siding, coordinating shutters, and a bold front door create a timeless look, while steep-pitched gables, dormer windows, and decorative cross-bracing add architectural depth and interest. A covered front entry with stately columns welcomes you home.
Inside, the main floor features both a private guest suite and a luxurious owner’s suite with a freestanding tub and spacious bath. A vaulted family room opens to an oversized island kitchen and formal dining room framed by six windows. A large butler’s pantry adds storage and convenience.
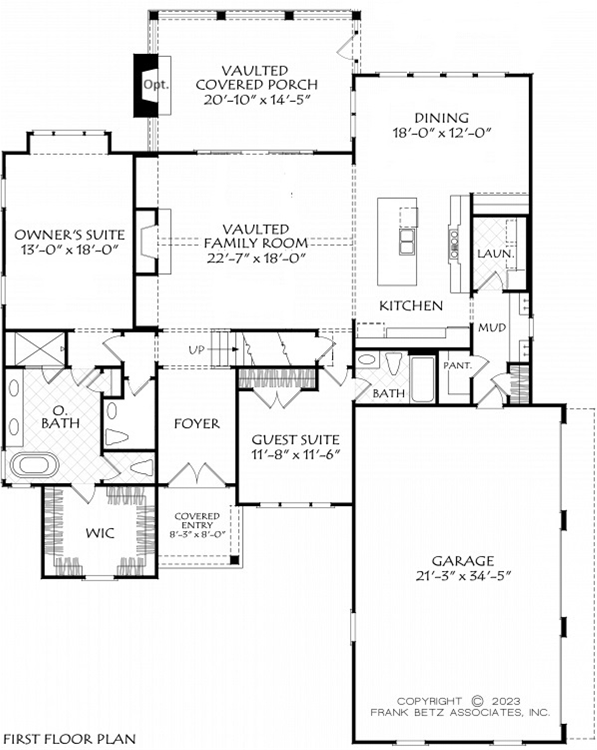
Upstairs, two additional bedrooms each have access to full baths, along with a generous bonus room for flexible living. A side-entry three-car garage completes the layout with space for storage or hobbies.
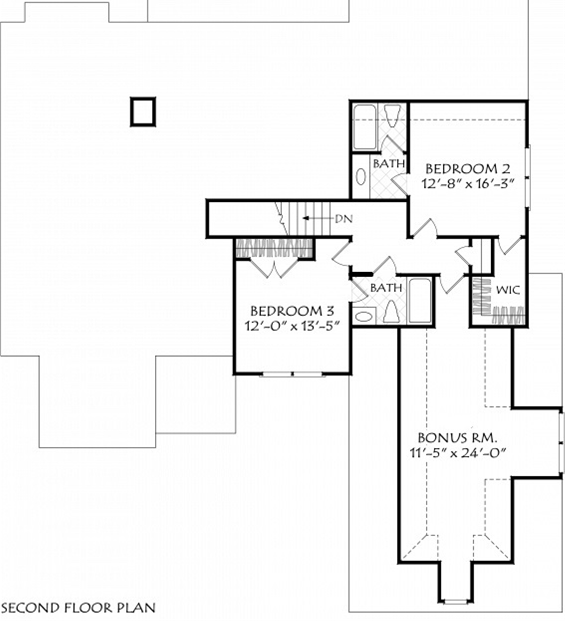
Let’s Get Started – Request Edgewood Place Flyer and Pricing:
We’ll email you the floor plan flyer with the home layout and plan overview.
Next, we will prepare a full 10-page construction package with everything included in your build — and walk through it together in a custom home consultation.
You’ll be amazed at what’s already included in a Travars Built Home.
Travars Built Homes serves 12 counties across central North Carolina—including Chatham, Durham, Wake, Lee, and Alamance—with craftsmanship, builder-led service, and true customization for every plan we build.
*Plans are illustrative and may reflect optional features. Floor plans and renderings are copyright Frank Betz and Associates.

