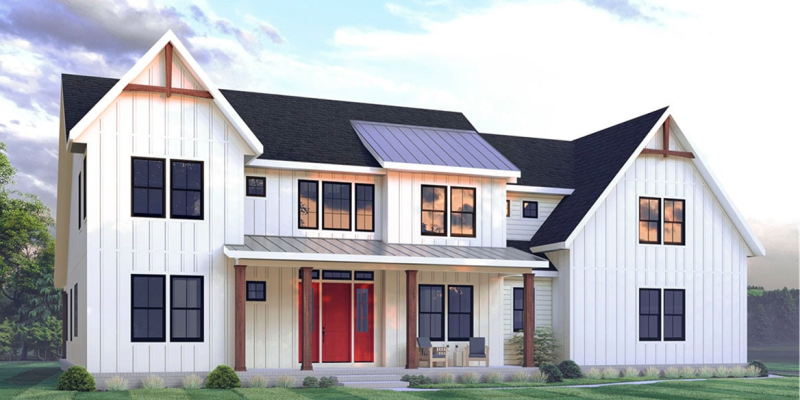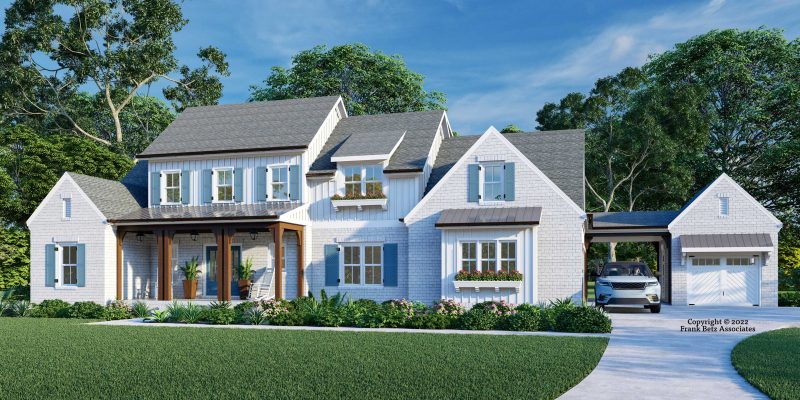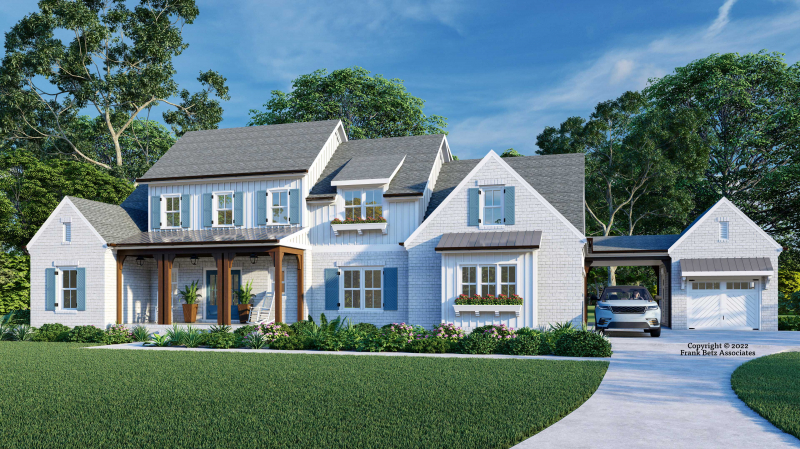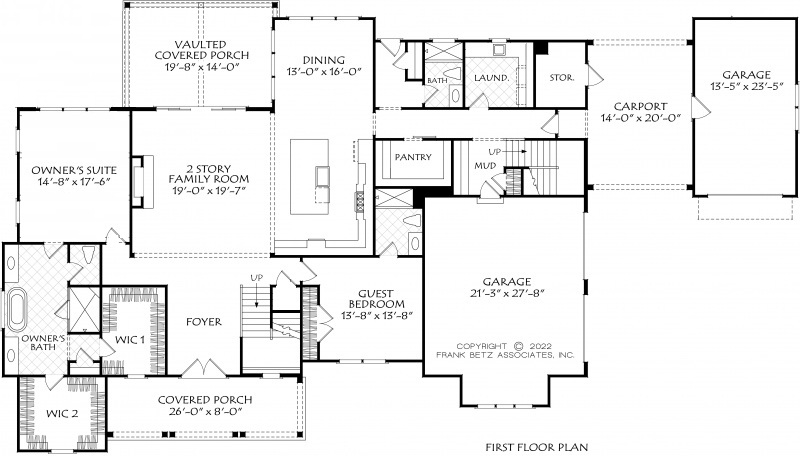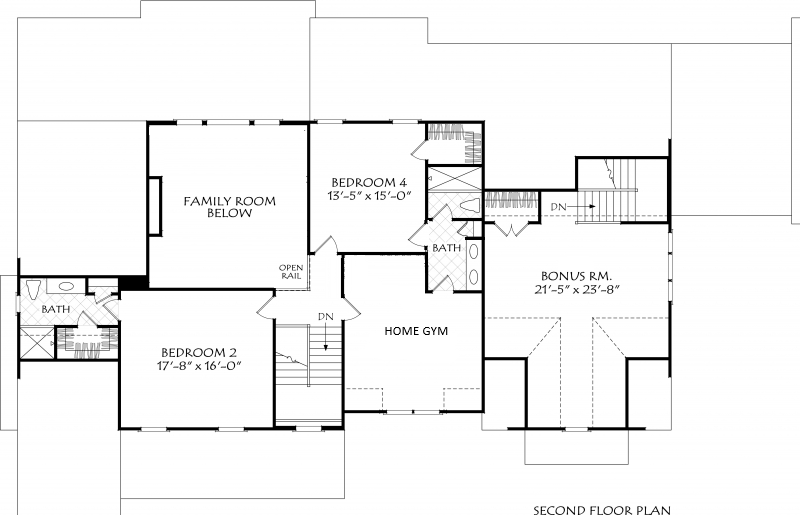4706 sq ft | 4-5 Beds | 5 Full, 2 Half Baths | First Floor Primary | First Floor Guest

Crafted for flexibility and comfort, the Twin Gables Farmhouse blends classic style with modern livability—ideal for multi-generational living or hosting extended guests. A private first-floor guest suite with a large walk-in closet complements the main-level primary suite, along with a dedicated home office and dramatic vaulted ceilings that elevate the living space.
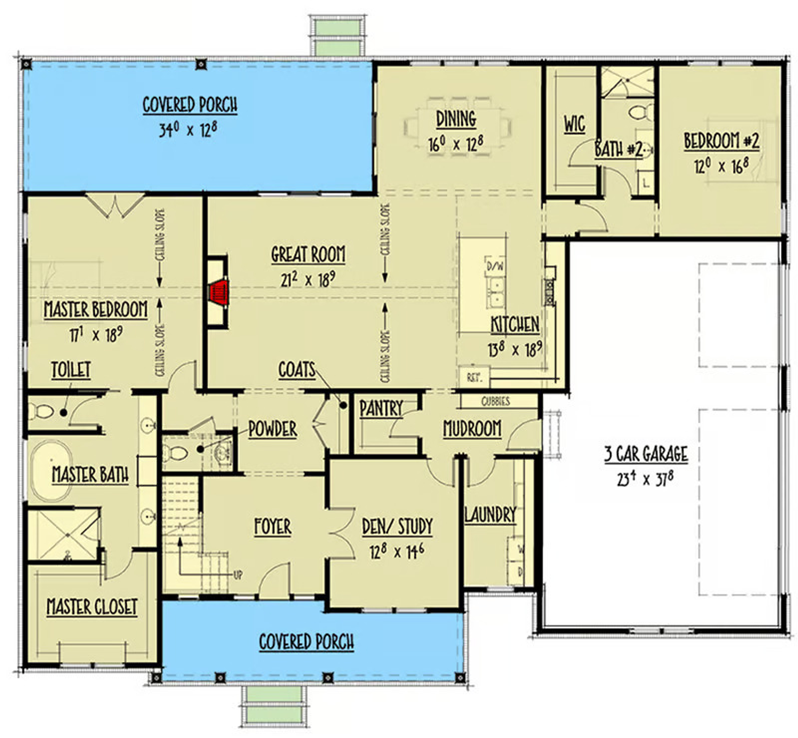
Upstairs, discover a one-of-a-kind Entertainment Suite with Speakeasy, complete with a built-in bar for elevated hosting. Three spacious secondary bedrooms—each with its own ensuite bath—are accompanied by an oversized second laundry room for added convenience.
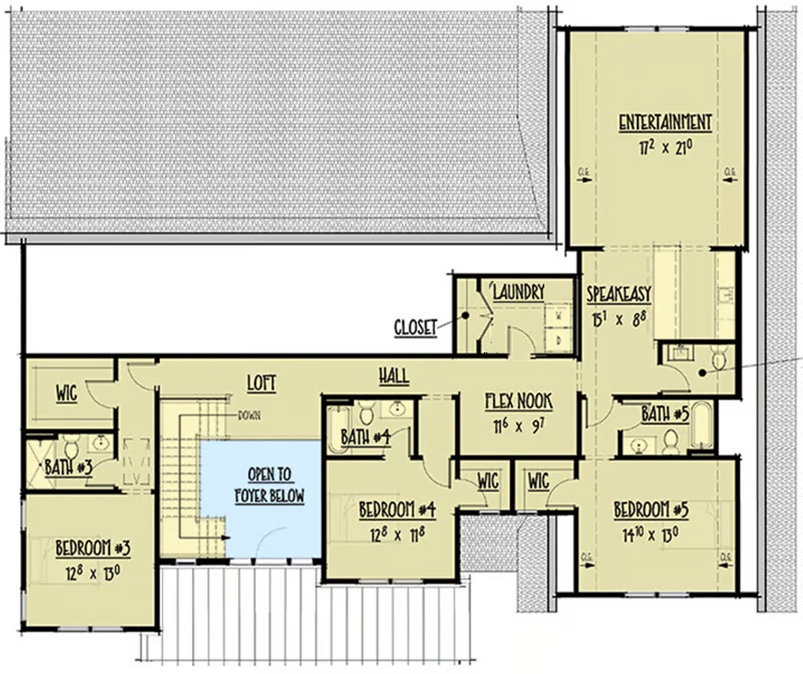
Let’s Get Started – Request Twin Gables Farmhouse Flyer and Pricing:
The flyer includes the layout and plan information.
From there, we’ll prepare a detailed 10-page construction package that outlines your build — ready to review when you are.
You’ll be amazed at what’s already included in every Travars Built Home.
Every Travars Built Home is built with strength, integrity, and personal attention—on your lot in the location you love. Like this plan? Let’s talk about how we can tailor it to fit your lifestyle.
*Plans are illustrative and may reflect optional features. Floor plans and renderings are copyright ArchitecturalDesigns.com & Associates

