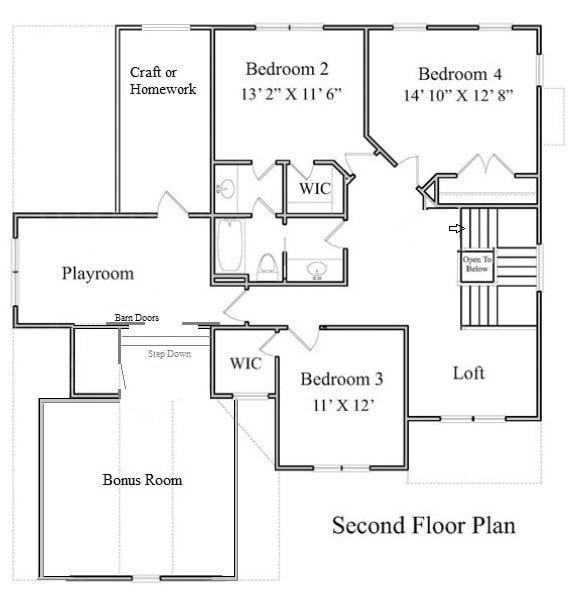3279-3552 sq ft | 4-5 Beds | 4.5 Baths | Main Floor Master
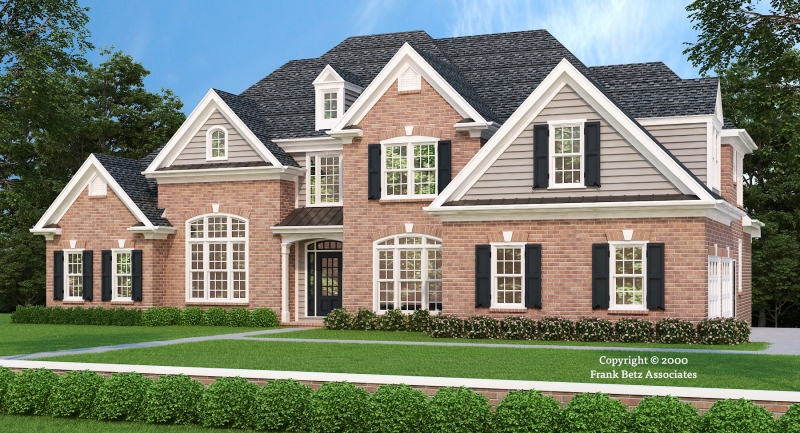
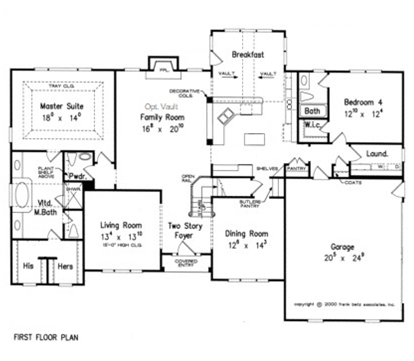
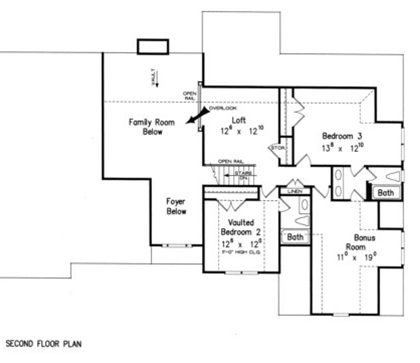
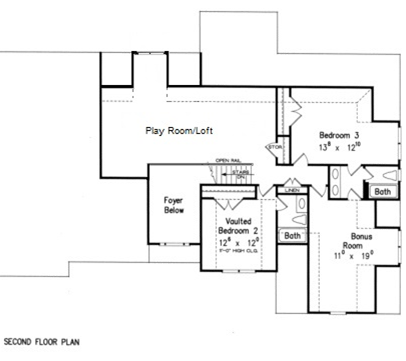
Builder may include minor modifications, home plan is copyright Frank Betz.
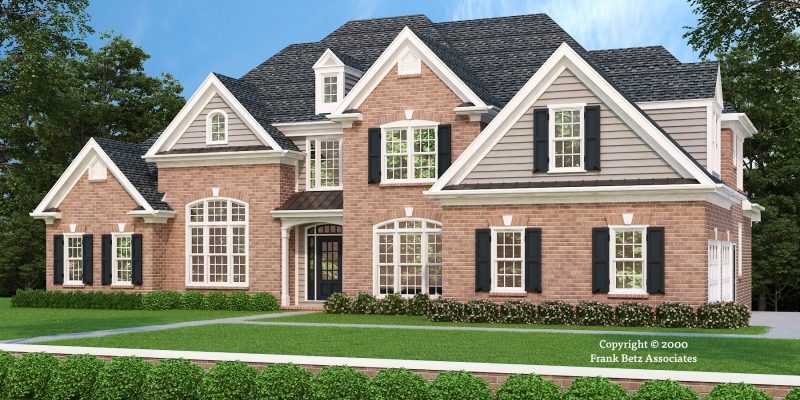




Builder may include minor modifications, home plan is copyright Frank Betz.
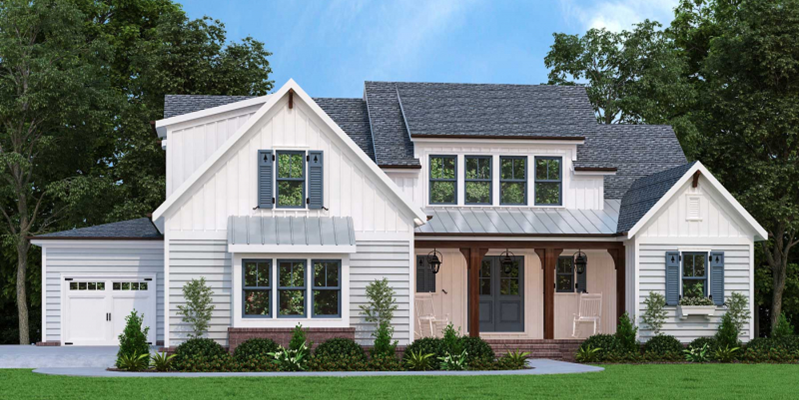
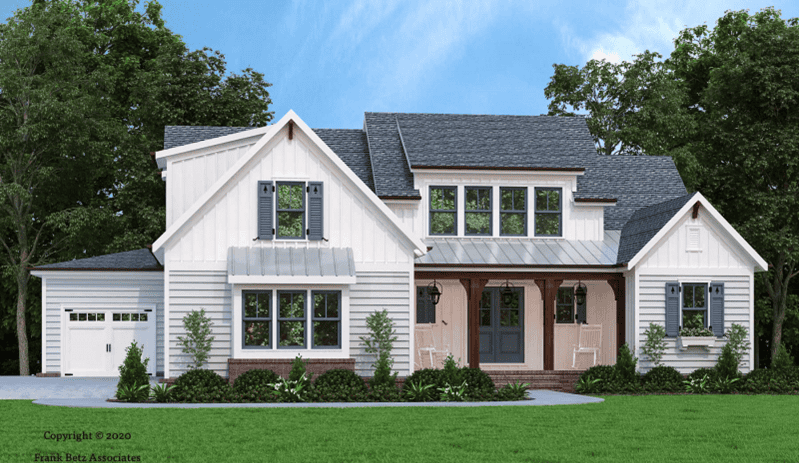
Modern Farmhouses like the Chestnut Pointe are some of the most popular Pittsboro homes for sale. This floor plan has a main floor primary suite with direct access to the laundry room through the en suite bath, a large island kitchen, and open concept grand room (living room).
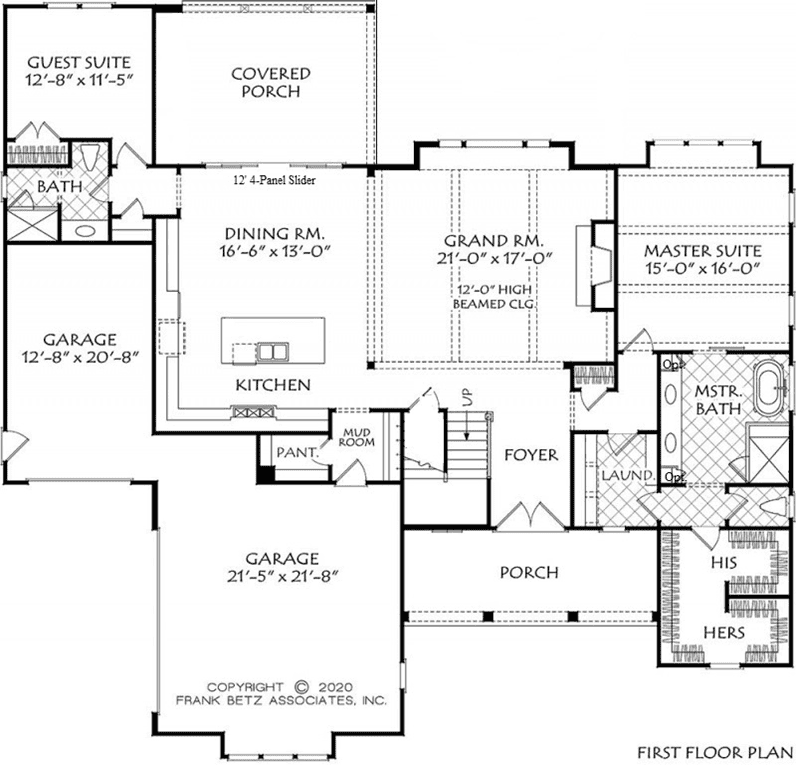
Two more bedrooms and a bonus room fan out upstairs. Each bedroom has a large walk in closet. The bathroom is a buddy bath style with access from the hall and bedroom 3. A hallway linen closet is large enough for mixed storage from towels to board games.
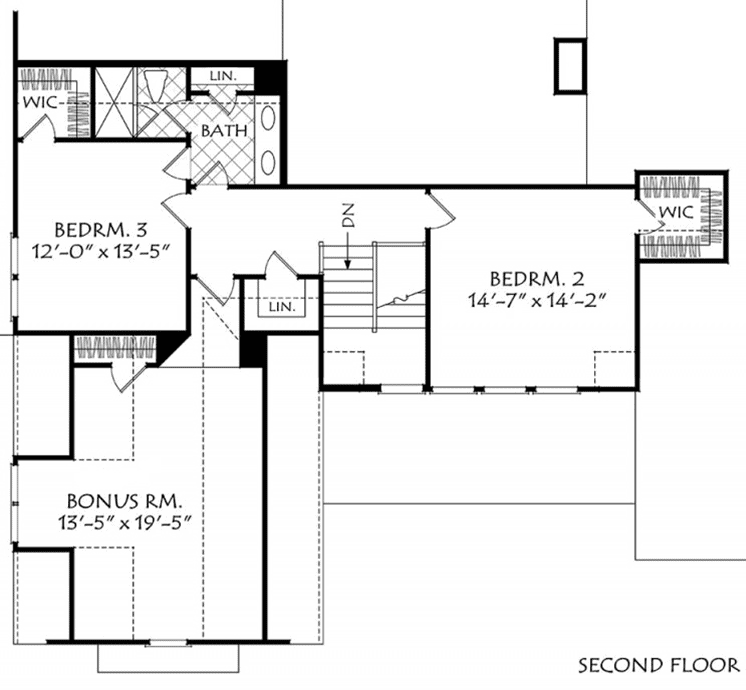
Builder may include minor modifications, home plan is copyright Frank Betz.
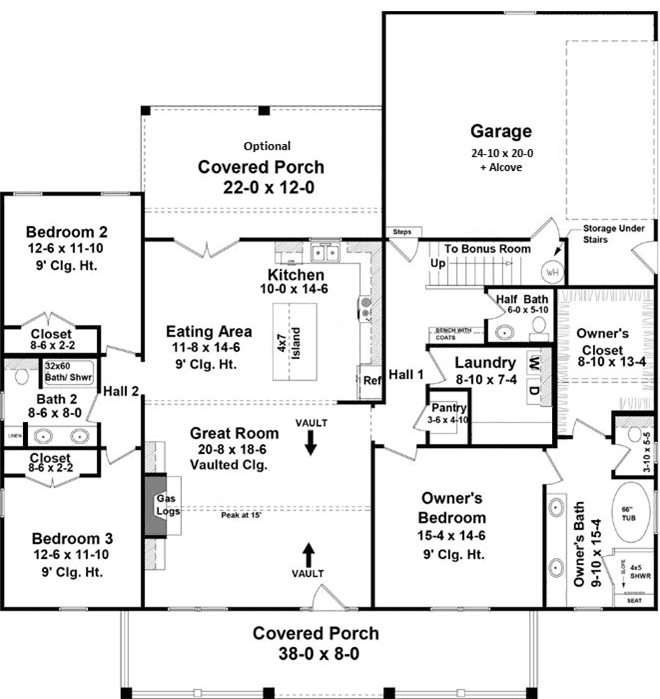
We work with you to build your home the way you want it in Fox Oak, other available homes and land or on your lot in Pittsboro, Chatham County and surrounding regions extending into Alamance, Durham, Harnett, Johnston, Lee, Moore, Orange, Randolph, and Wake counties.
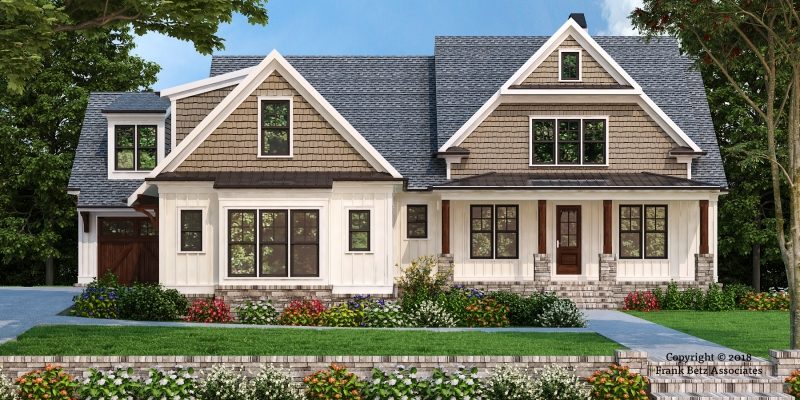

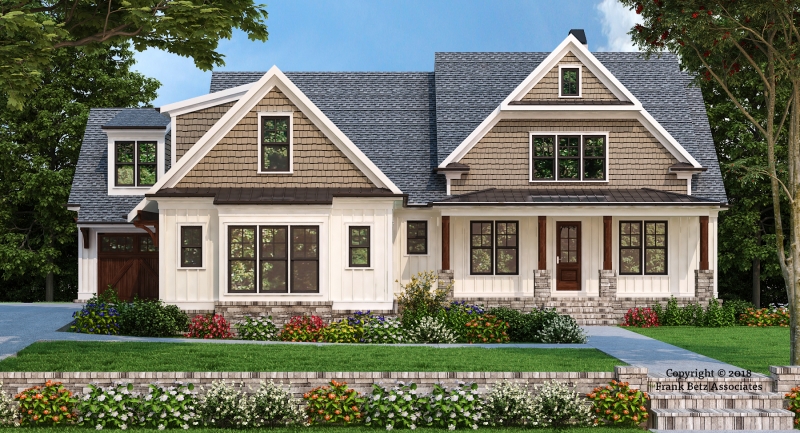

Looking for multigen house plans? This version of the Astoria Mill includes an island kitchen, vaulted great room, separate laundry and mud rooms, and optional third car garage bay.
Layout option B includes a private living room attached to a mother in law suite (for multi gen living).
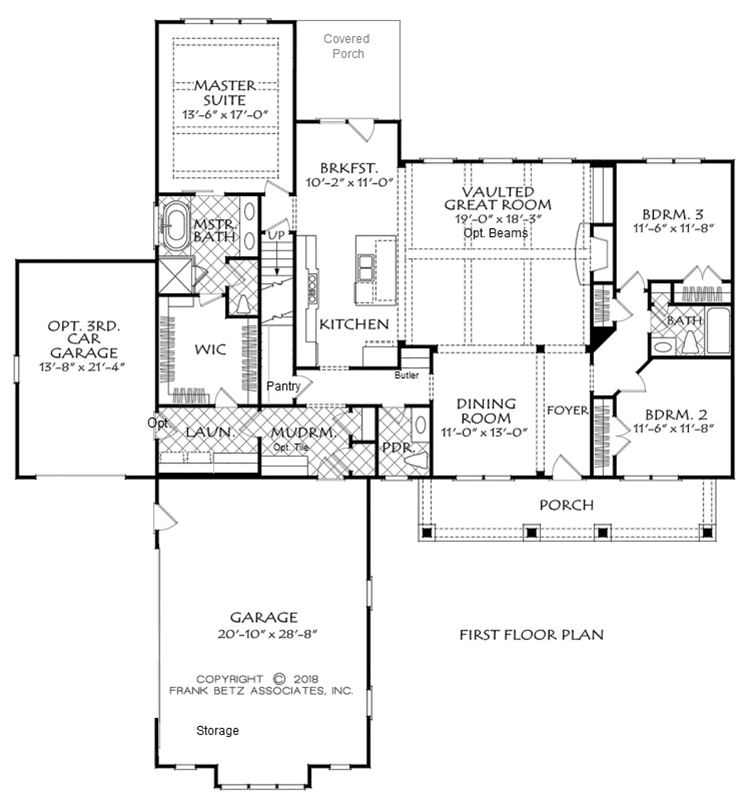

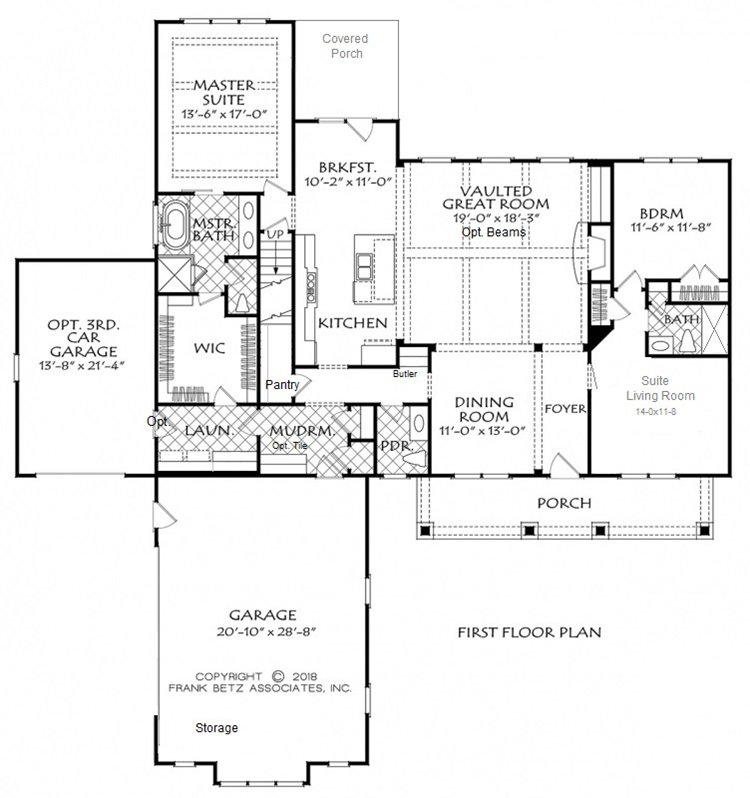

Upstairs, the plan includes an optional second bonus room (above the third car garage), large bonus room, loft / study area with an option for wrap-around built in desk, fourth bedroom with walk in closet, and full bath.
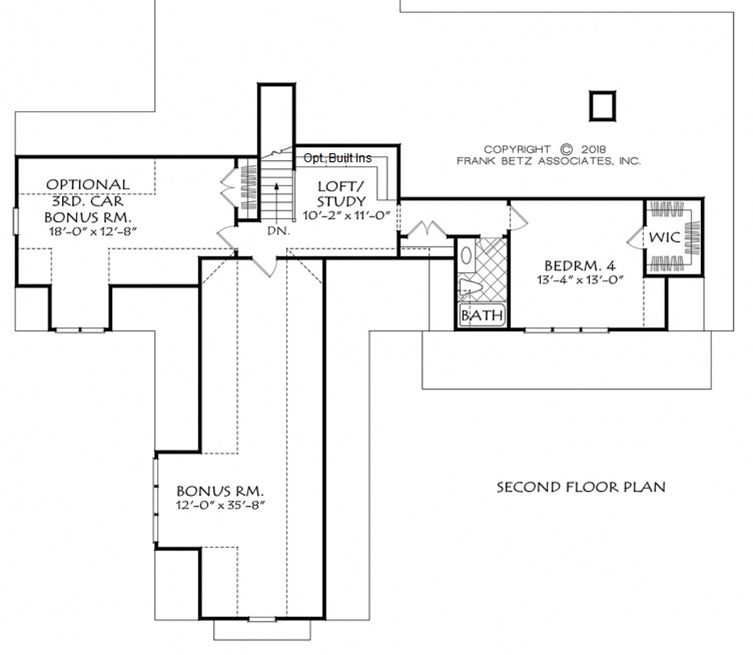

Builder may include minor floor plan modifications, home plan is copyright Frank Betz.





We work with you to build your home the way you want it in Fox Oak, other available homes and land or on your lot in Pittsboro, Chatham County and surrounding regions extending into Alamance, Durham, Harnett, Johnston, Lee, Moore, Orange, Randolph, and Wake counties.
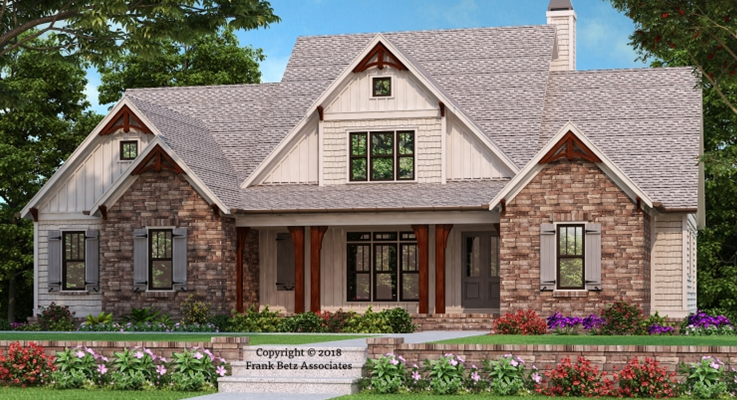

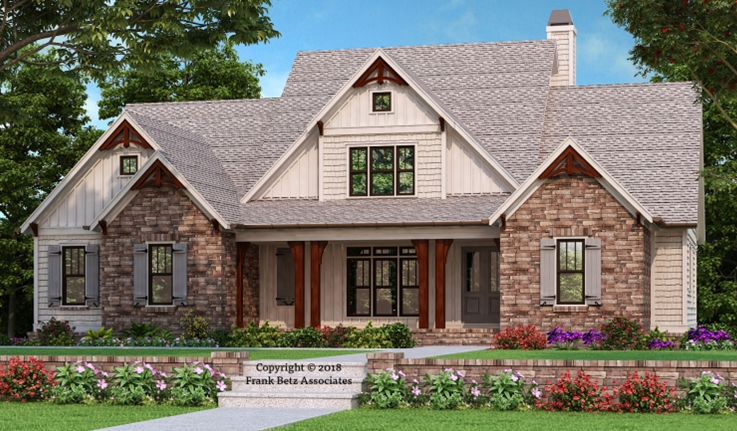

Searching for popular downstairs master bedroom homes? The Cedar Bluff, a Frank Betz floor plan, features a first floor primary suite with separate tub and tile shower, expansive walk in closet, and full-length vanity.
The garage enters through the mud room and laundry room, which are separated by a walk in pantry. Additional storage is available in an open drop zone and closed cabinetry.
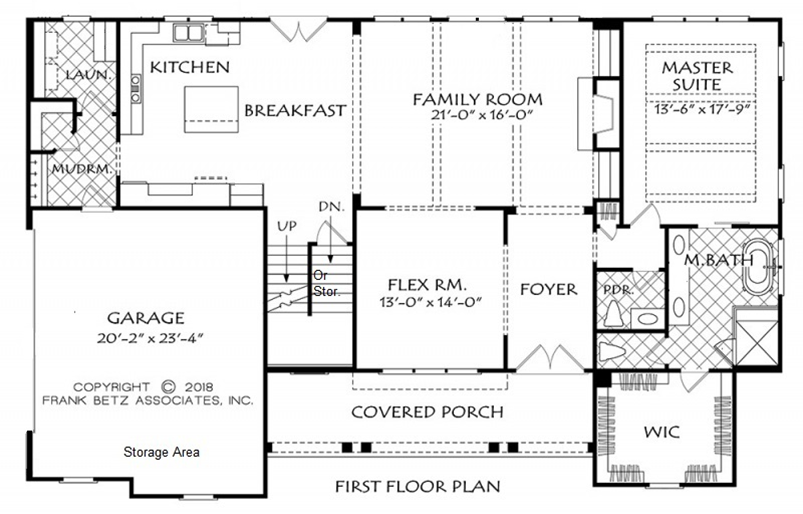

A bonus rooms spans above the garage. Three more bedrooms and two more bathrooms spread out throughout the second floor, each with walk in closets.
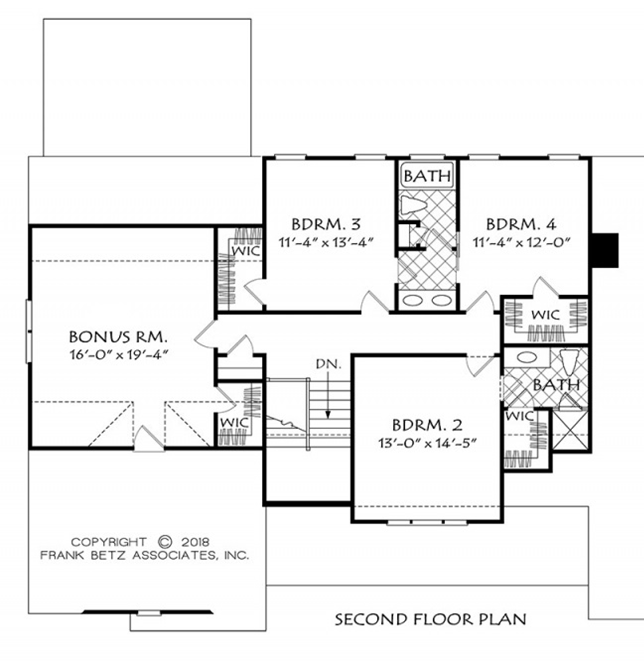

Builder may include minor modifications, home plan is copyright Frank Betz.





We work with you to build your home the way you want it in Fox Oak, other available homes and land or on your lot in Pittsboro, Chatham County and surrounding regions extending into Alamance, Durham, Harnett, Johnston, Lee, Moore, Orange, Randolph, and Wake counties.
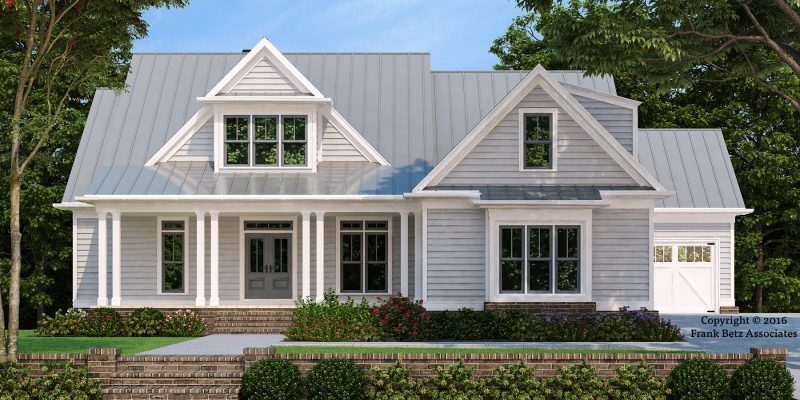

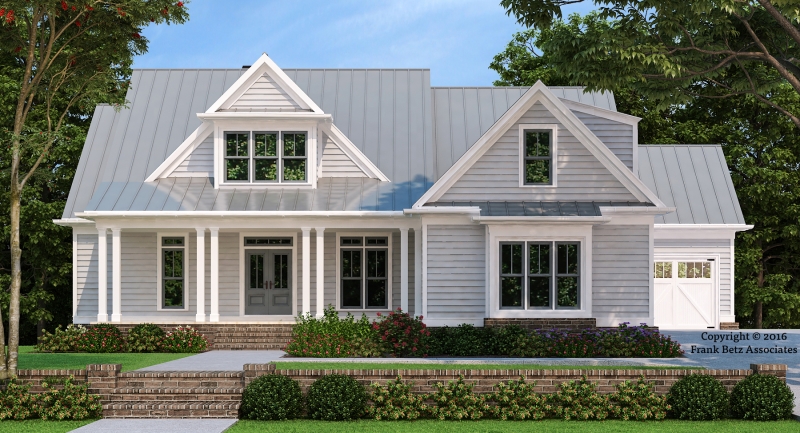

This downstairs owner’s suite house plan includes a formal dining room, family room with fireplace and built in bookcases, island kitchen with breakfast area, mudroom, separate laundry room, and large primary suite. The garage is split into separate bays for an optional workshop or craft area.
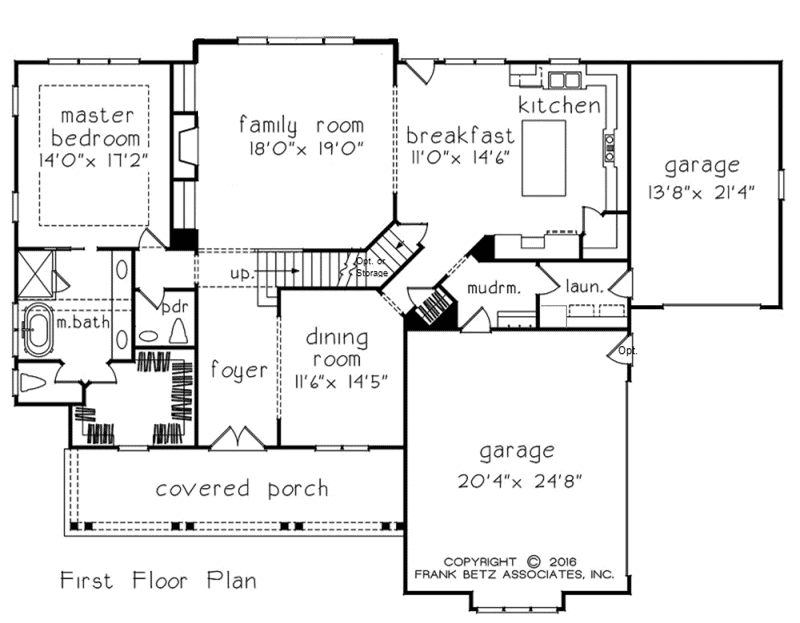

The upstairs layout includes space for an optional game room, large bonus room, three bedrooms, and two full bathrooms.
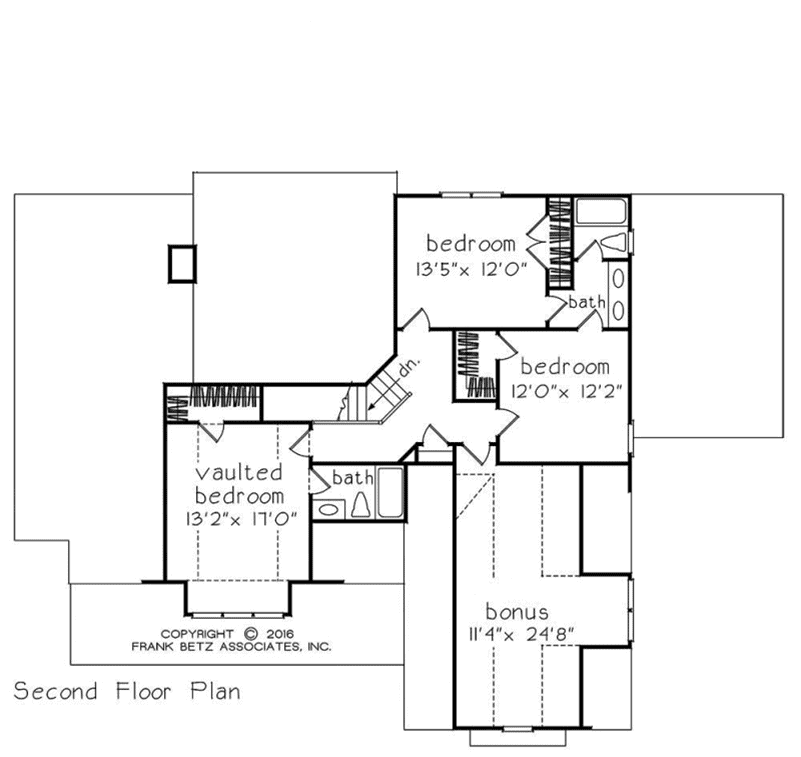

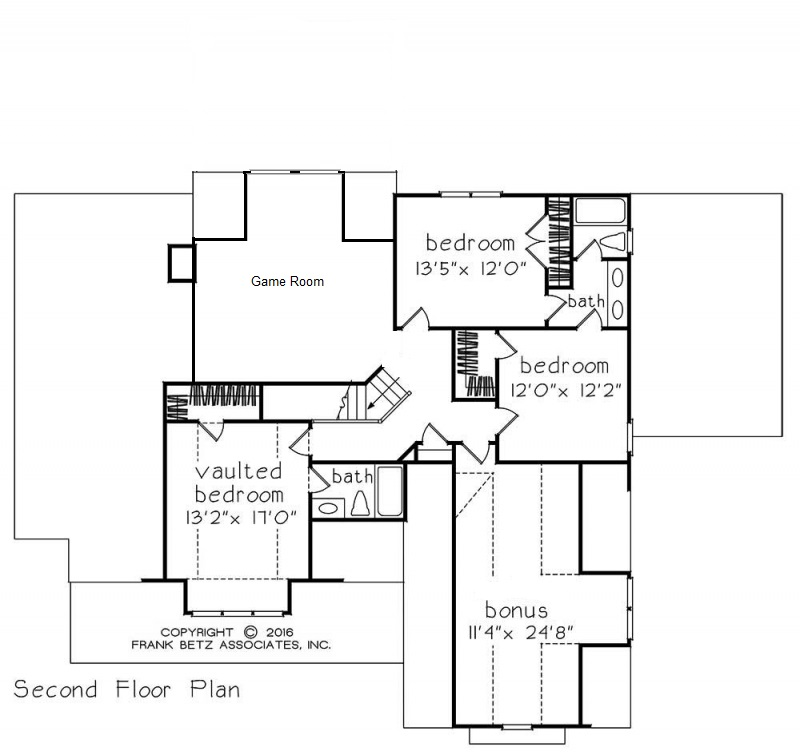

Travars Built Homes is a trusted Chatham County home builder. Our team brings decades of award winning experience to custom home building in Pittsboro, Chapel Hill, Raleigh, Durham and the surrounding regions of North Carolina. We work closely with you throughout the custom home build process.
TBH builds on “scattered lots” across NC’s most sought after region for new homes. Contact us to find out more about our builder evaluation of your home site, for the custom home you want to build.





We work with you to build your home the way you want it in Fox Oak, other available homes and land or on your lot in Pittsboro, Chatham County and surrounding regions extending into Alamance, Durham, Harnett, Johnston, Lee, Moore, Orange, Randolph, and Wake counties.
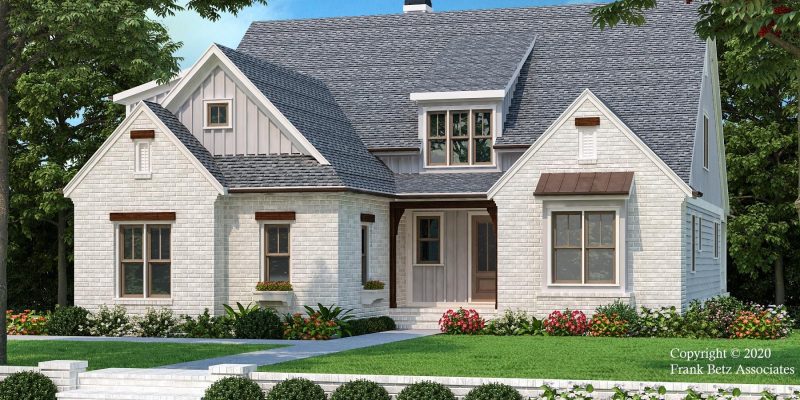

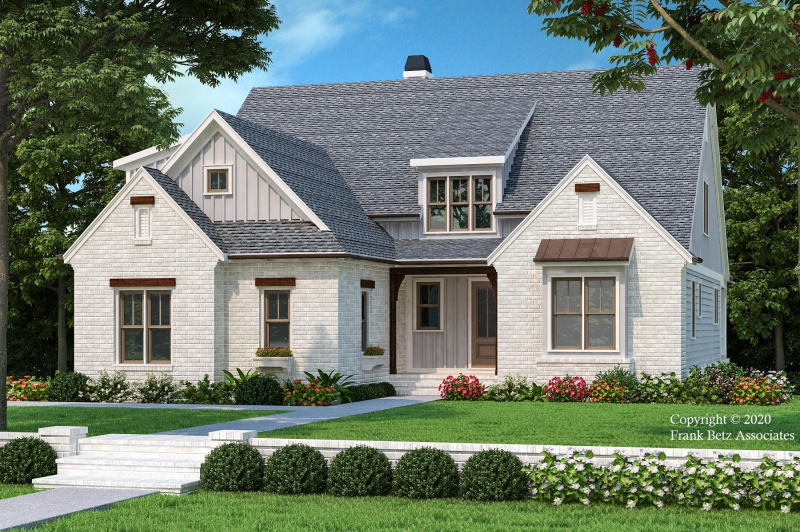

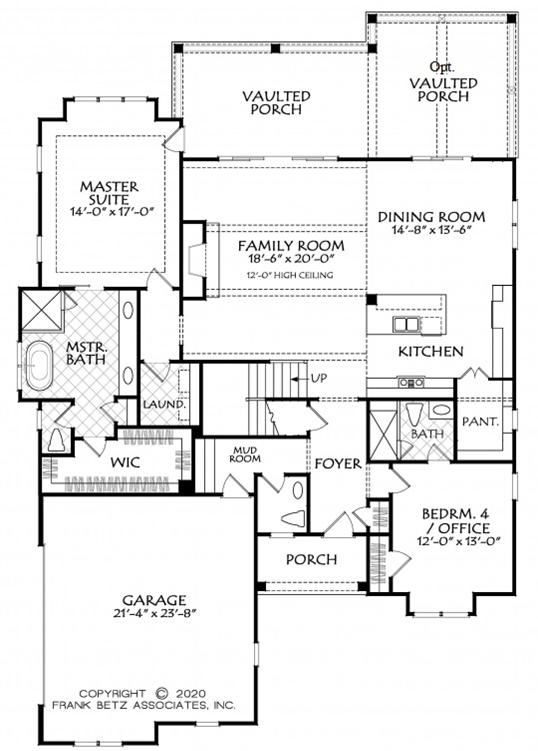

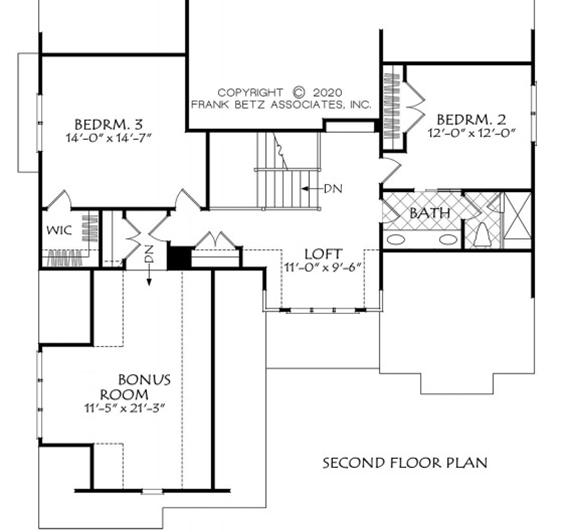

Builder may include minor modifications, home plan is copyright Frank Betz.
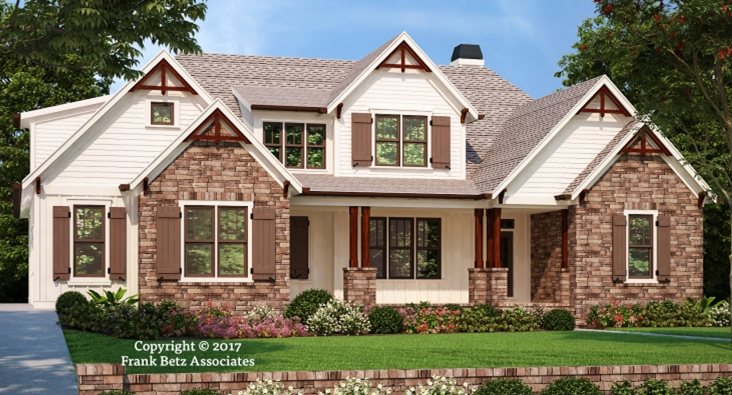



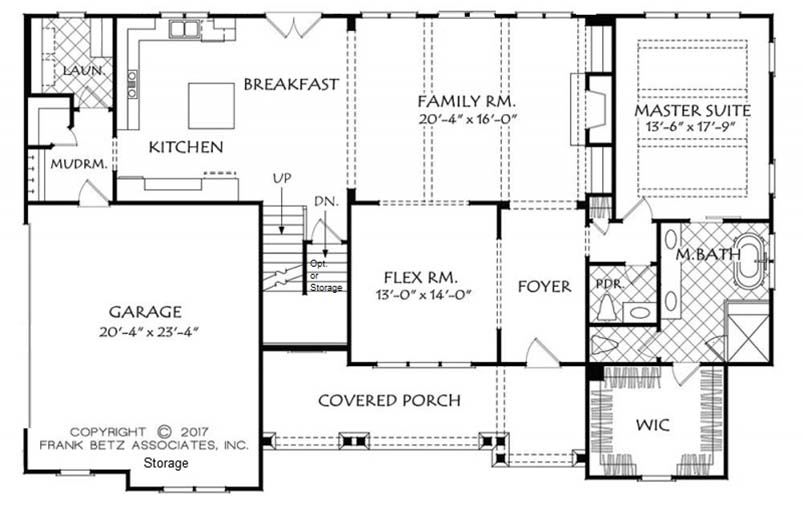

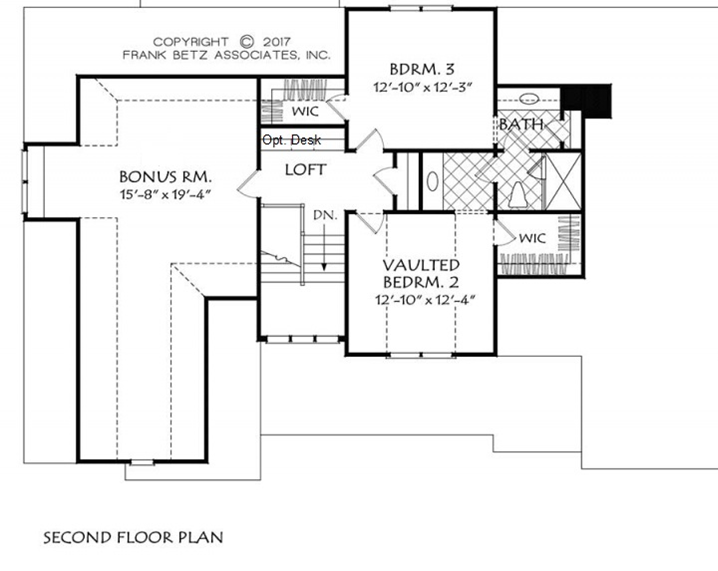

Builder may include minor modifications, home plan is copyright Frank Betz.
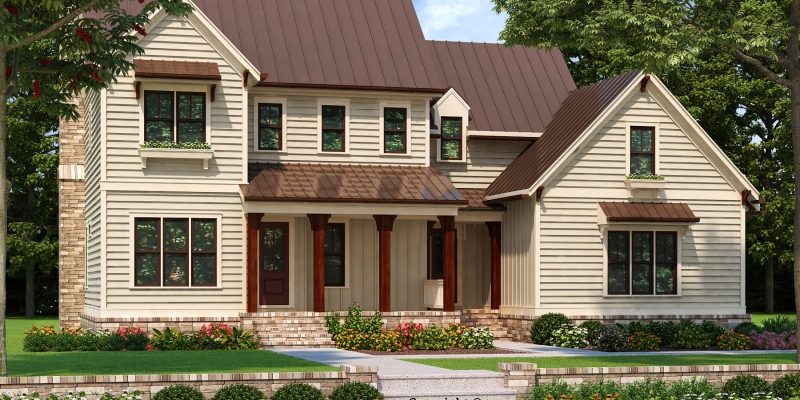

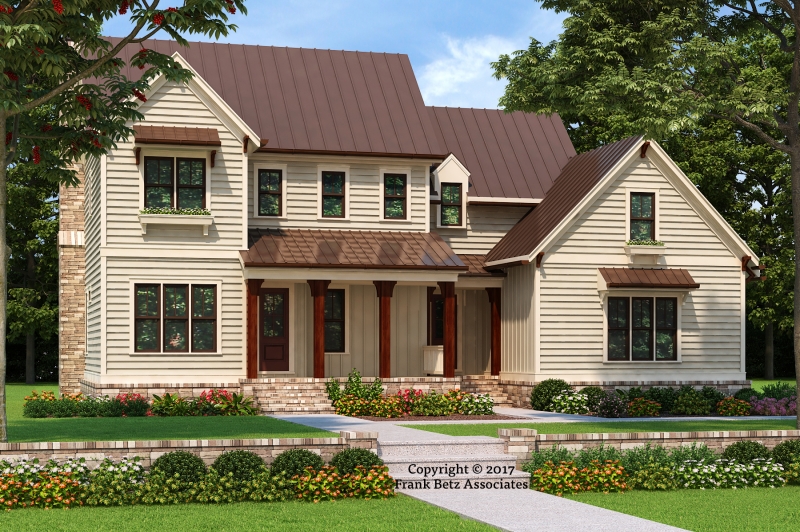

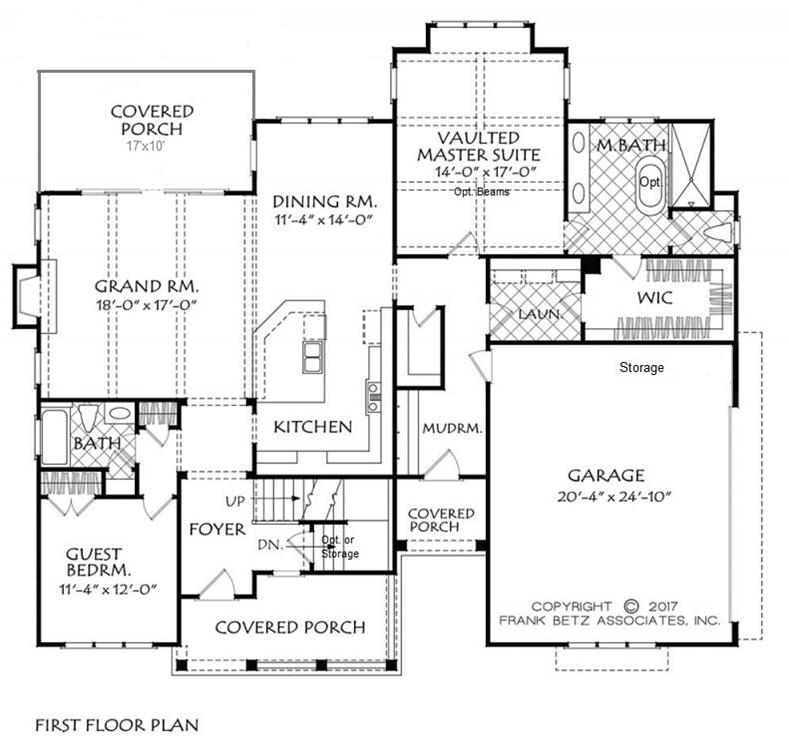

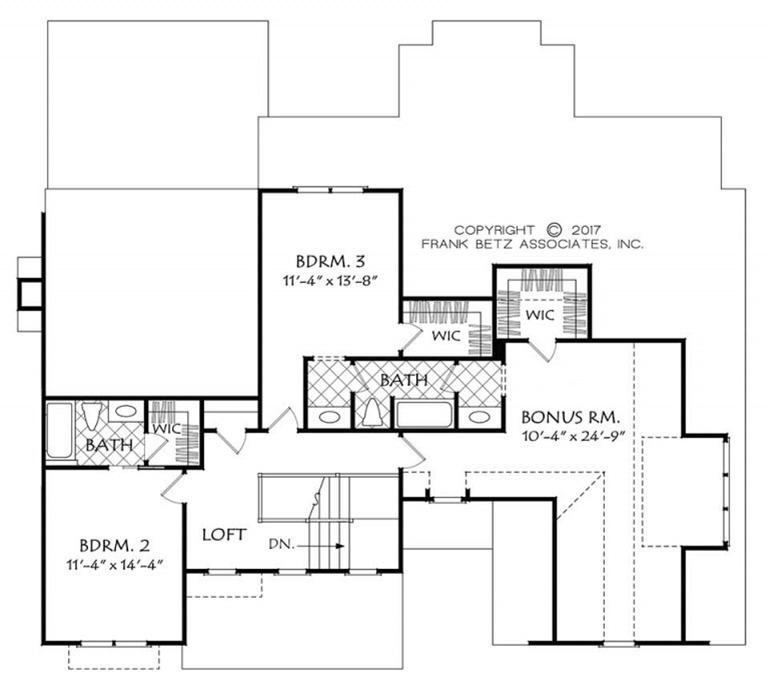

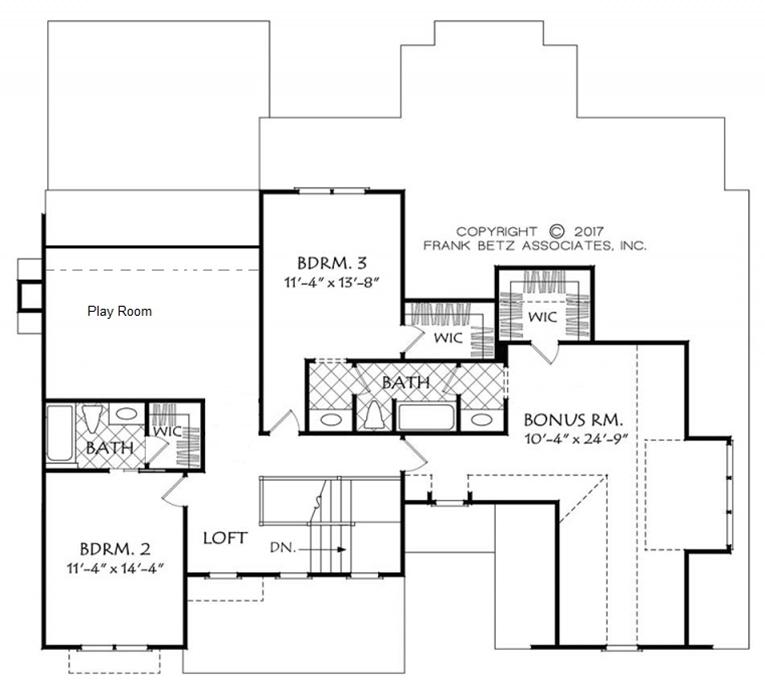

Builder may include minor modifications, home plan is copyright Frank Betz. Full metal roof optional.
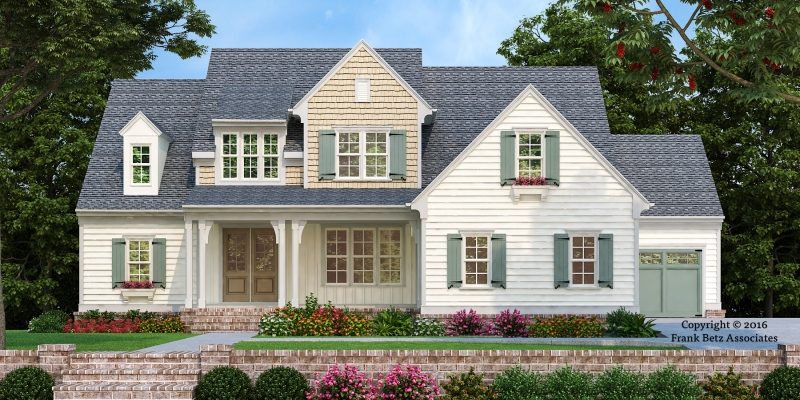

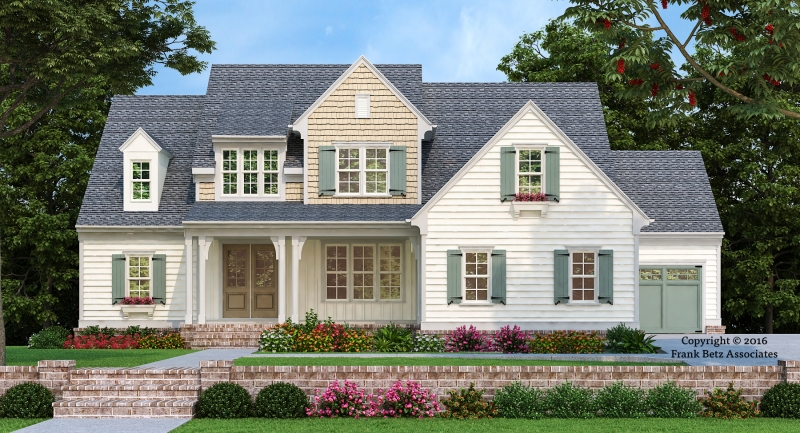

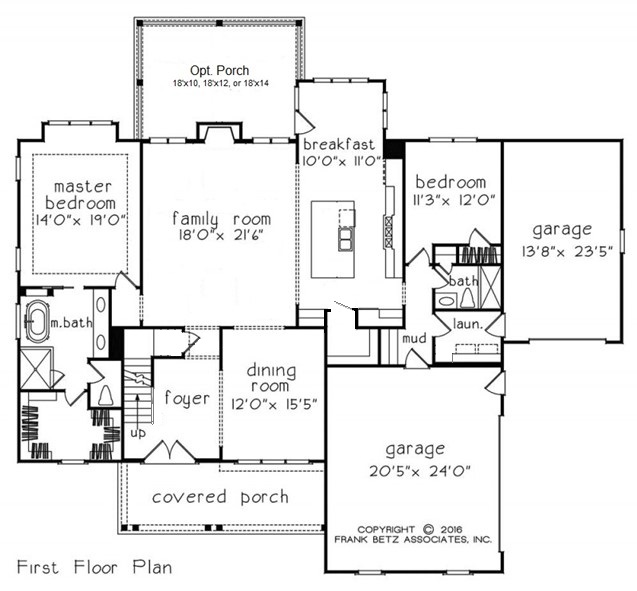

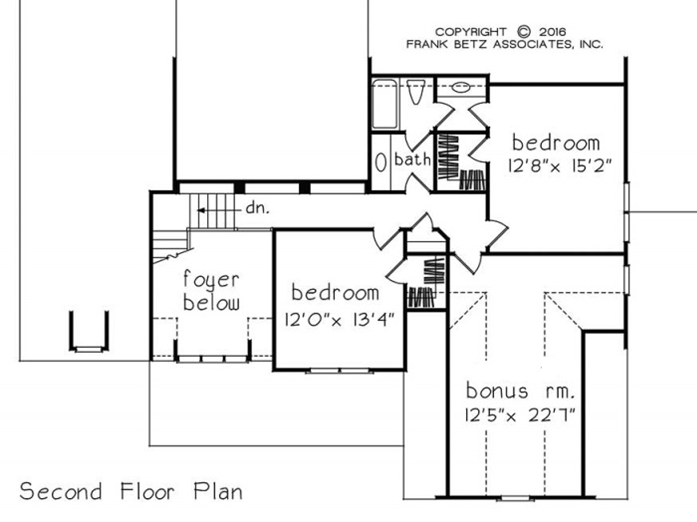

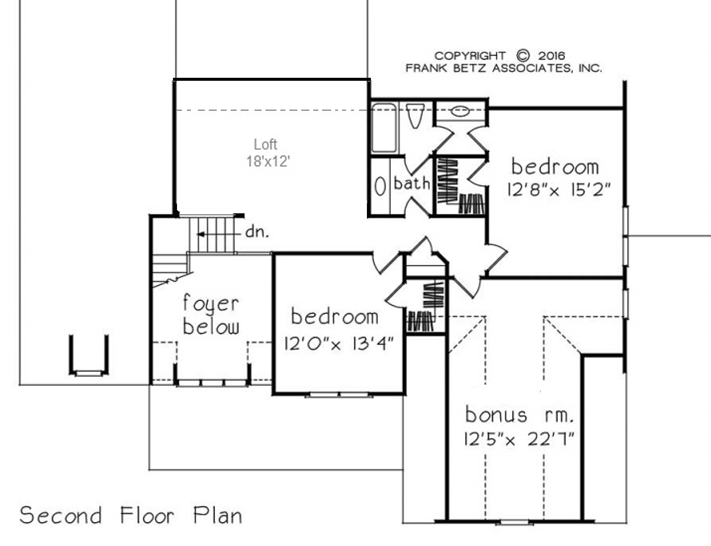

Builder may include minor modifications, home plan is copyright Frank Betz.
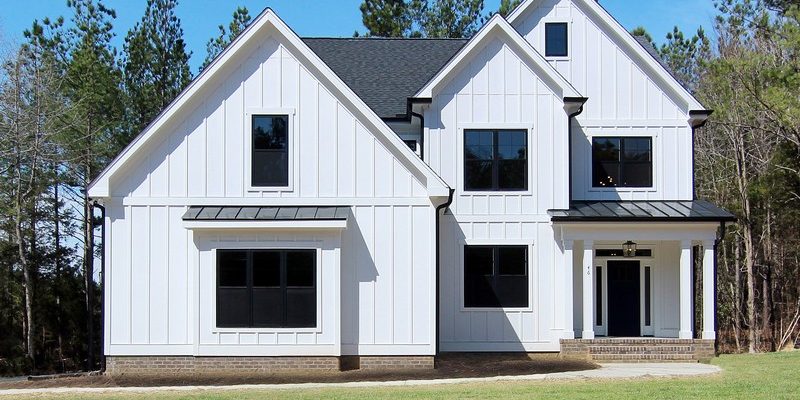

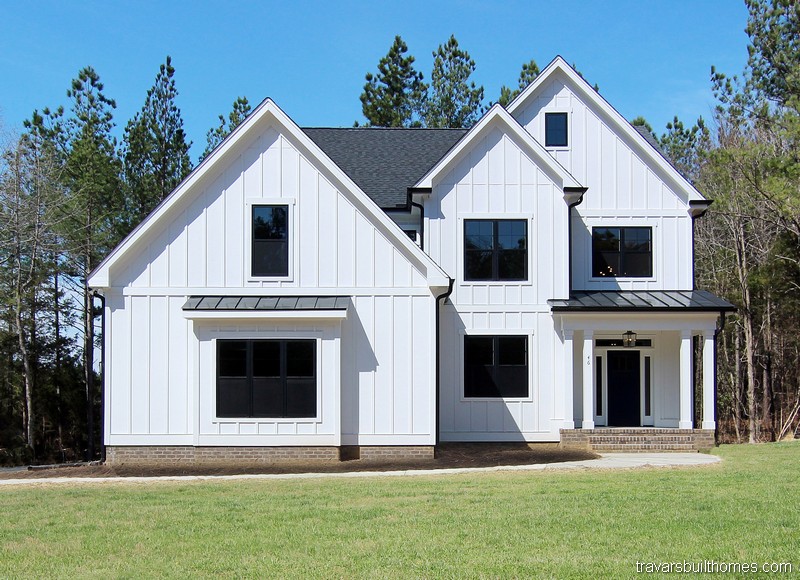

Travars Built Homes can build new five bedroom floor plans on your lot, including this modern farmhouse plan by Midtown Designs. The downstairs offers an island kitchen, breakfast room, family room with fireplace, formal dining room, foyer, and master suite with a large walk-in closet with built-in shelving. The 14×14 sunroom offers year-round entertainment and family living space.
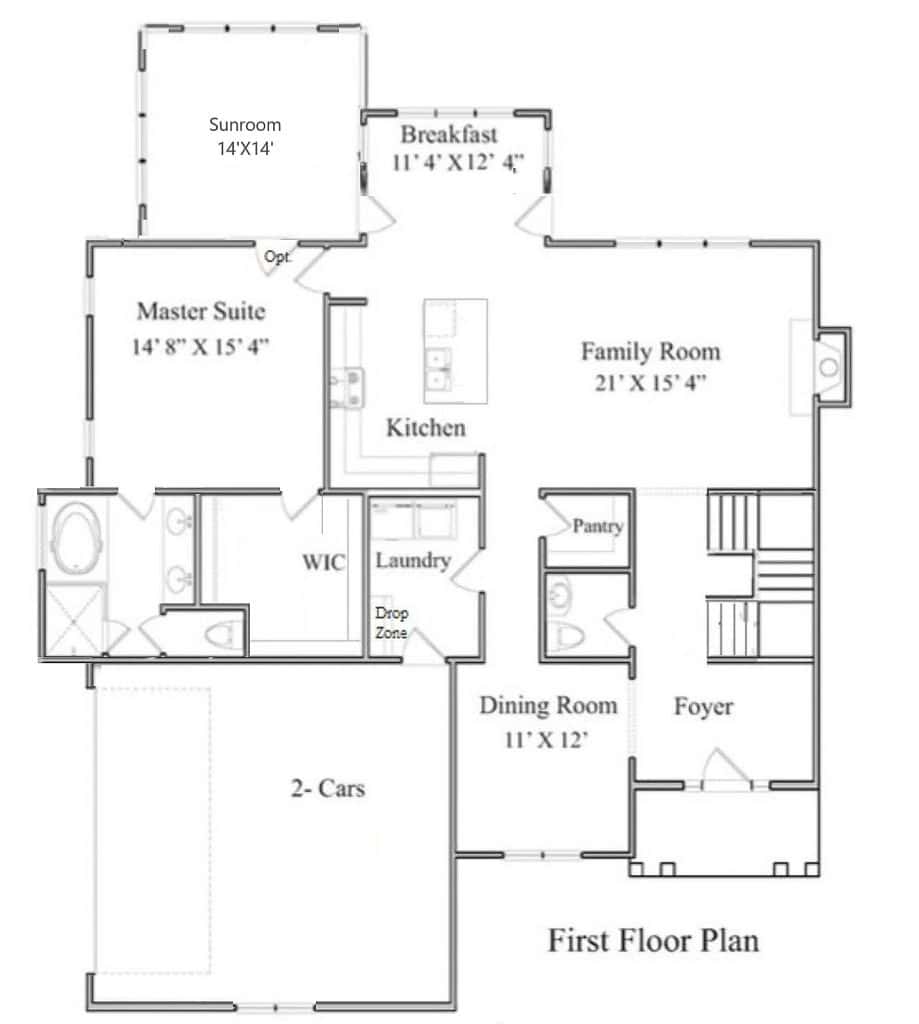

Need ample space for multi-generational living – or kids of different ages? Upstairs, this floor plan includes separate spaces for a craft or homework room, playroom, bonus room, and loft. Bedroom 2 has direct access to a buddy bath (a bathroom with access from a bedroom and a hallway). Bedroom 3 has a walk-in closet and bedroom 4 has the largest square footage.
