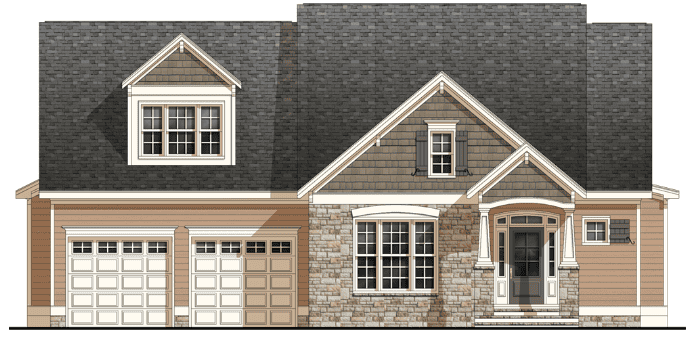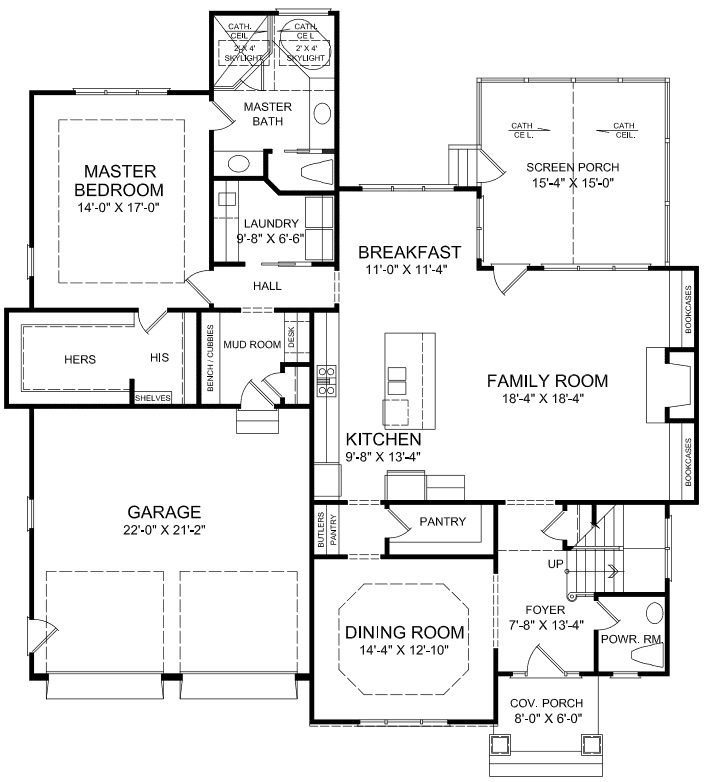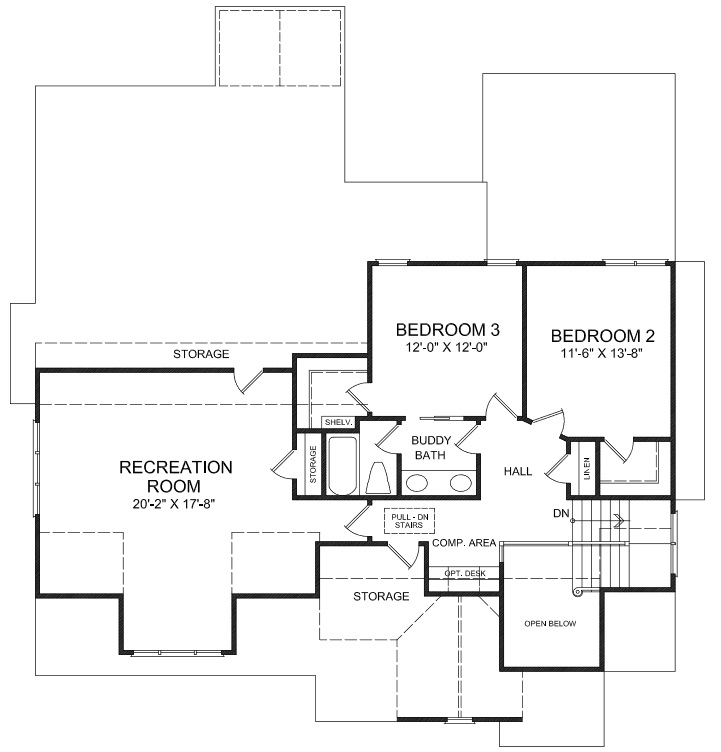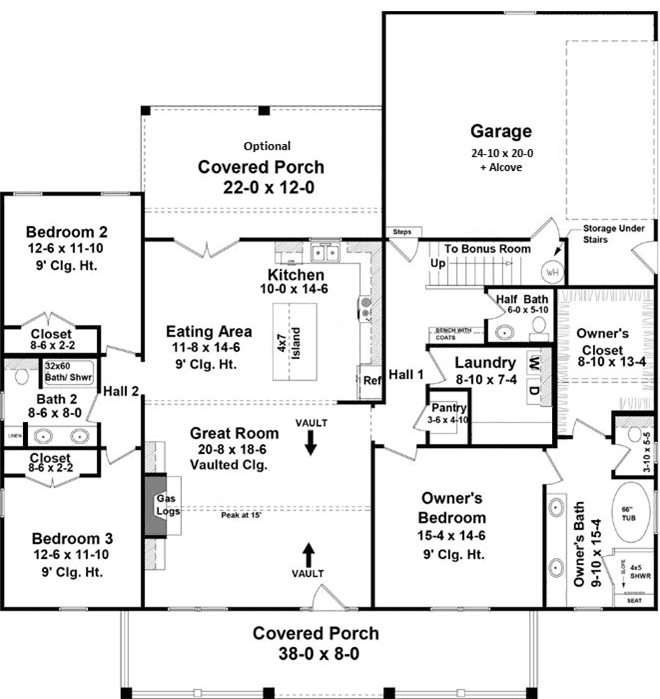2860 sq ft | 3 Beds | 2.5 Baths | Main Floor Master

Chatham County Home Builder
Chatham County home builder TBH can build this Houseplan Works home plan from Southern Home Designs.
A covered front porch leads into the foyer, with direct access to the powder room.
The layout offers open concept living spaces, with an island kitchen, breakfast, and family room. The primary suite is located downstairs, along with a formal dining, and separate laundry room (with sink) and mud room. The bedrooms include walk in closets, and other spaces have built-in storage throughout this home.

The second story floor plan has a large recreation room (bonus room) located above the garage, two bedrooms, and a full bathroom.
The staircase lands in an overlook open to the foyer below.
And a built-in desk and storage serves as a computer area for homework, arts and crafts, and flex space.

Get a flyer and pricing information for the Catawba and similar floor plans:

Search for floor plan?
We work with you to build your home the way you want it in Fox Oak, other available homes and land or on your lot in Pittsboro, Chatham County and surrounding regions extending into Alamance, Durham, Harnett, Johnston, Lee, Moore, Orange, Randolph, and Wake counties.
