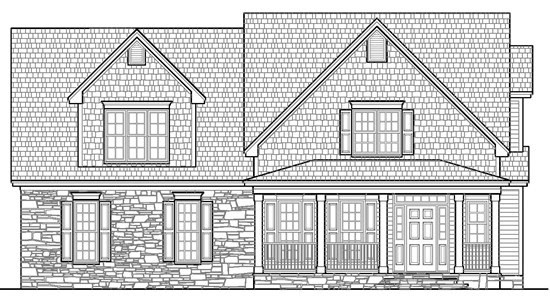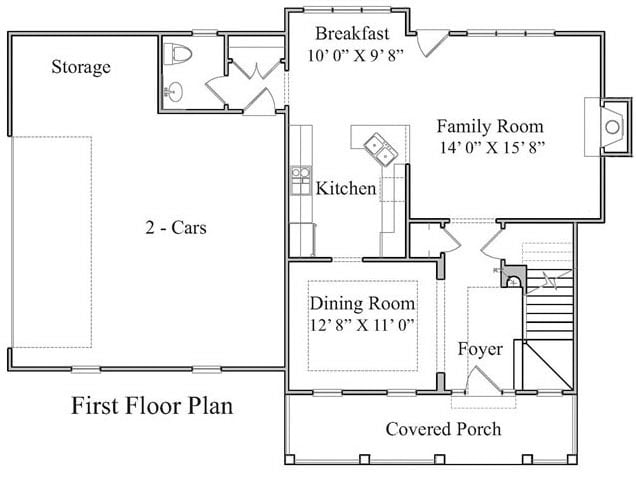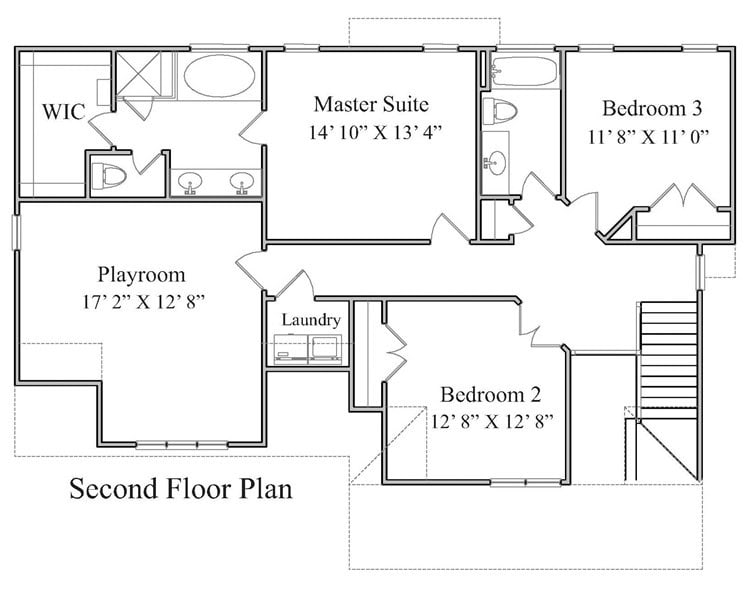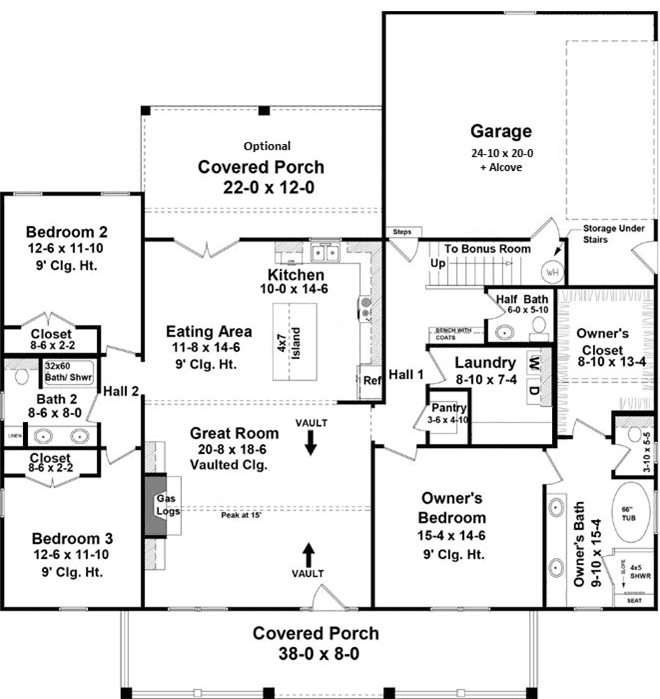2234 sq ft | 3 Beds | 2.5 Baths | Two Story

Siler City Home Builders
This new home plan, buildable by Siler City home builders, has a master suite upstairs with dual vanities, walk-in shower, garden tub and walk-in closet, along with two more bedrooms and a bath, a big playroom and laundry on the second floor.
The Chesnee, a Midtown Designs home plan, has a big covered front porch and open living area on the main floor, with a kitchen with breakfast area, family room with fireplace, and formal dining room. The two car garage has extra space for storage or work area.

All bedrooms are located on the second floor, as well as the laundry room. A large play rom / bonus room is located above the garage.

Get a flyer and pricing information for the Chesnee and similar floor plans:

Search for floor plan?
We work with you to build your home the way you want it in Fox Oak, other available homes and land or on your lot in Pittsboro, Chatham County and surrounding regions extending into Alamance, Durham, Harnett, Johnston, Lee, Moore, Orange, Randolph, and Wake counties.
