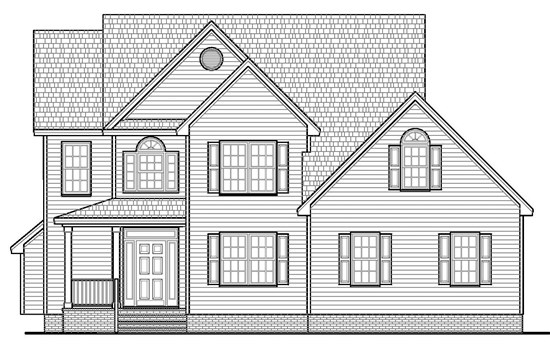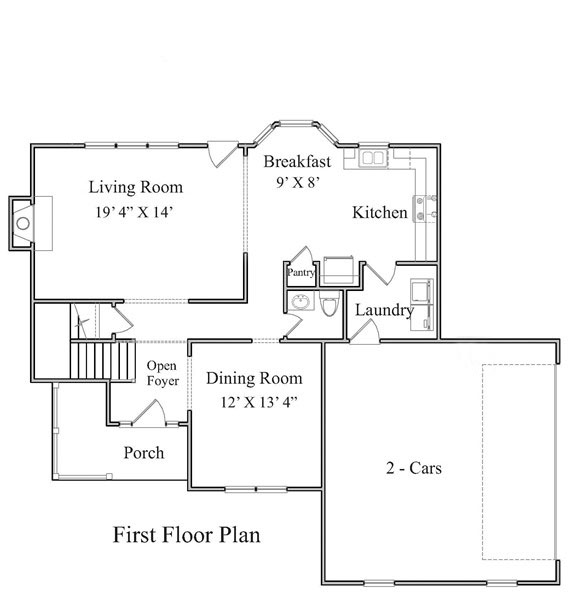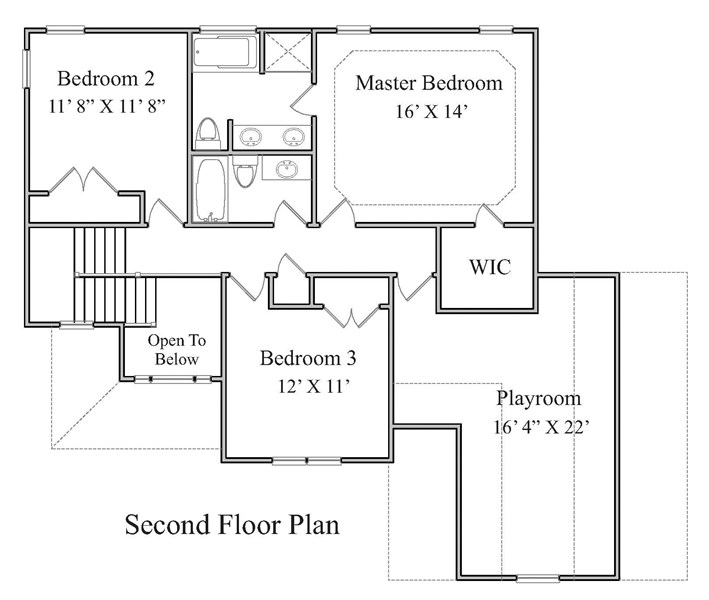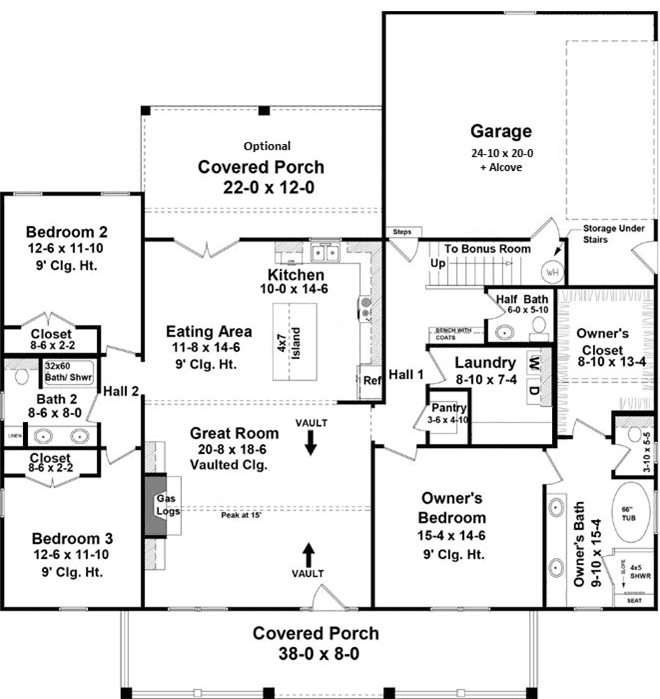2125 sq ft | 3 Beds | 2.5 Baths | Two Story

NC New Home Plan
This Chatham County, NC new home plan has a covered front porch with an appealing corner design, kitchen with breakfast nook open to living room with fireplace, and downstairs laundry. A powder room is located around the corner from the kitchen. A rear door opens from the living room to the back yard.

The primary suite is upstairs in the Colby – with two more bedrooms and a bath. A huge playroom is over the garage. The foyer is two stories, with an overlook open to the space below.

The Colby is a Midtown Designs home plan. NC new home plan may include minor builder modifications.
Get a flyer and pricing information for the Colby and similar floor plans:

Search for floor plan?
We work with you to build your home the way you want it in Fox Oak, other available homes and land or on your lot in Pittsboro, Chatham County and surrounding regions extending into Alamance, Durham, Harnett, Johnston, Lee, Moore, Orange, Randolph, and Wake counties.
