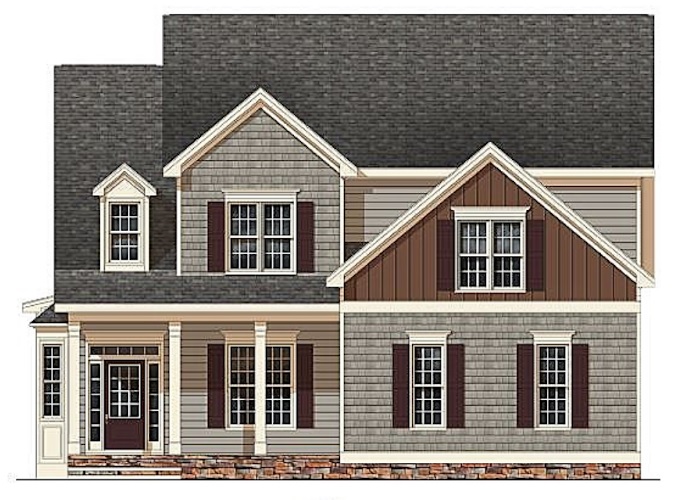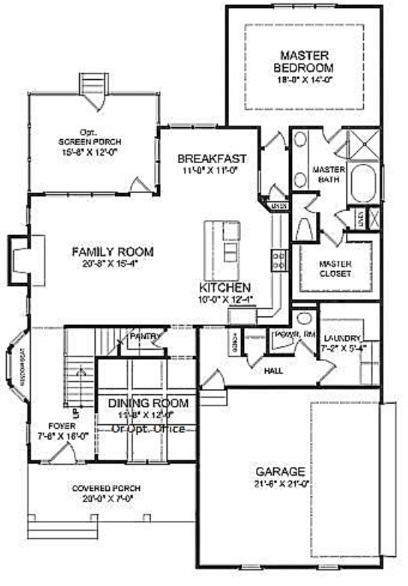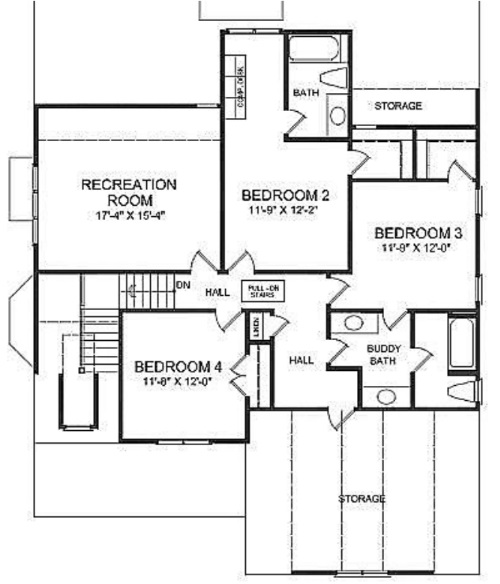2869 sq ft | 4 Beds | 3.5 Baths | Main Floor Master

This Durham NC new home, a Southern Home Designs plan, offers an open concept layout, large downstairs master suite, storage center laundry, and formal dining with an upstairs rec room and large buddy bath.


