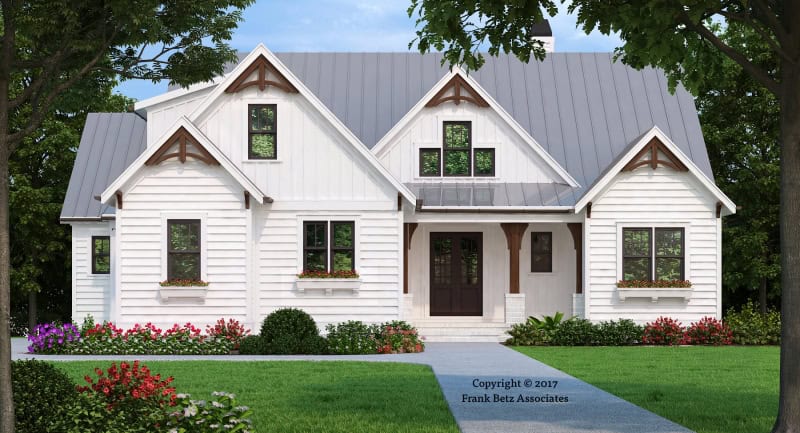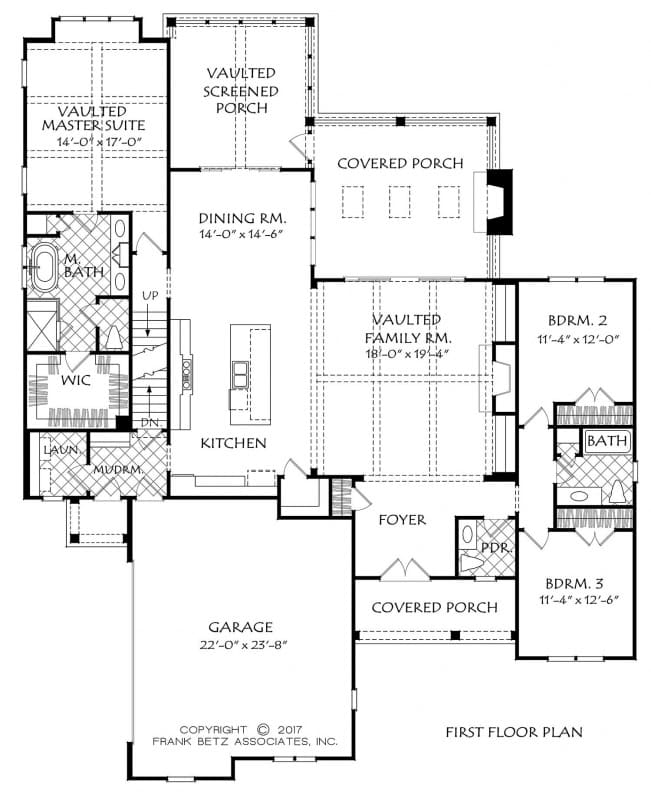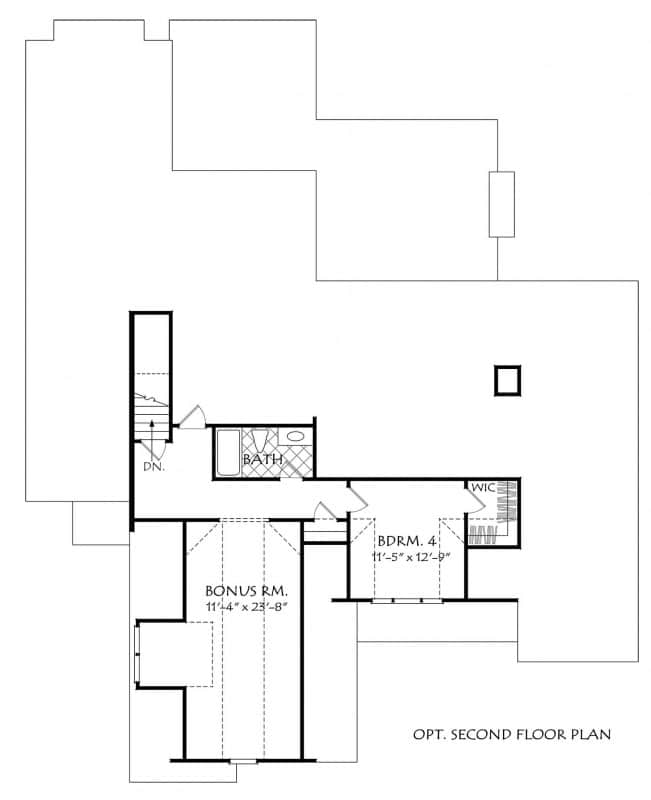2909 sq ft | 4 Beds | 3.5 Baths | One Story

This Modern Farmhouse includes an inviting front porch, vaulted family room with built-ins and fireplace, open kitchen with gathering island and banquet sized dining room. Upstairs the Hickory Flat, by Frank Betz, has a fourth bedroom with walk-in closet, bath and bonus room. An optional vaulted covered porch and screen porch can be added to the back.


All plans are copyrighted and used with permission from designer. See more plans from architect Frank Betz, here.
