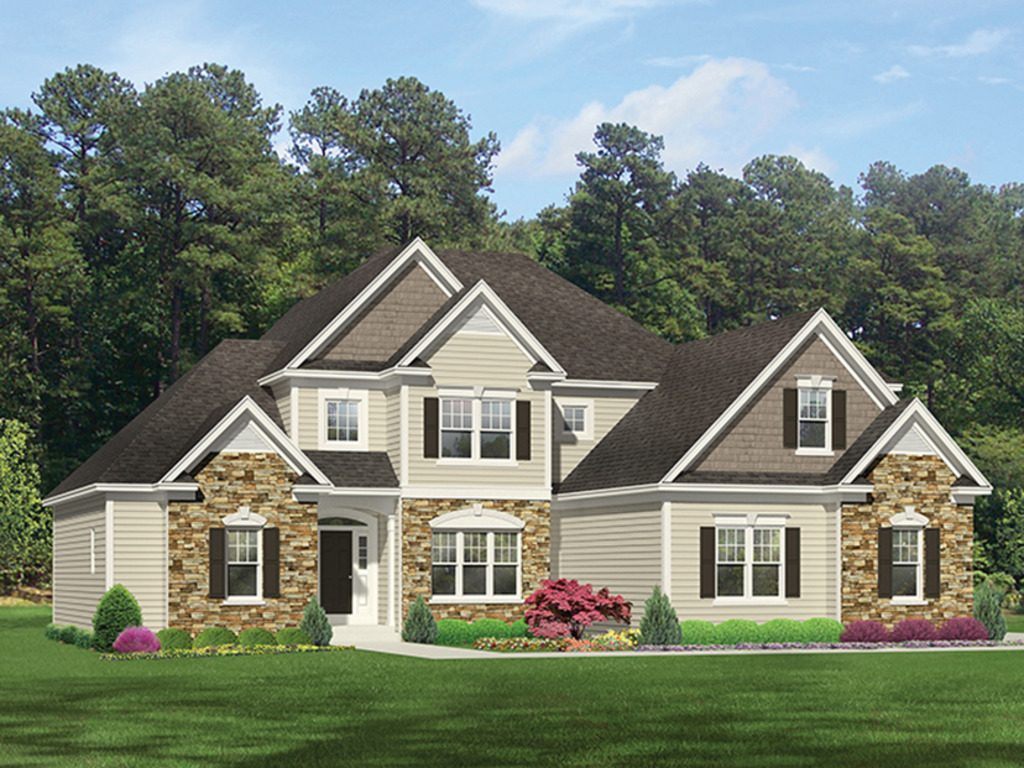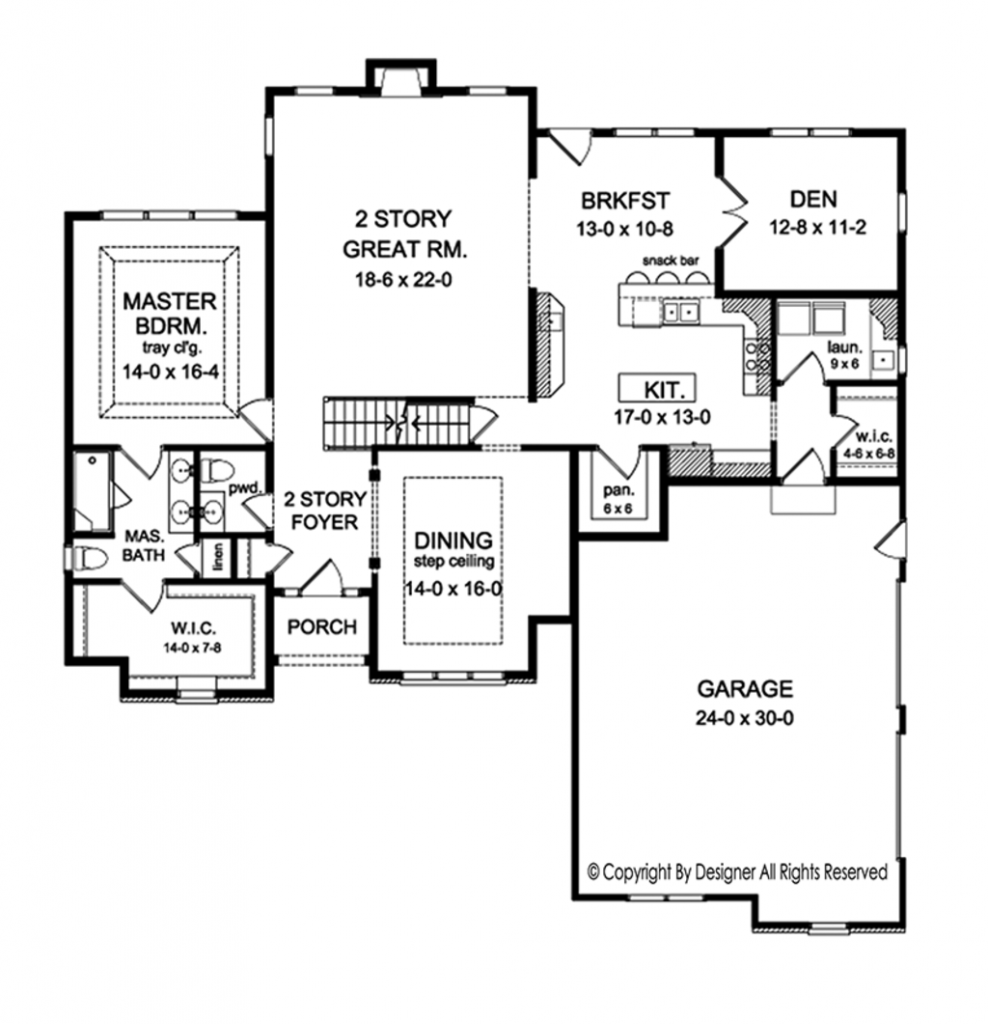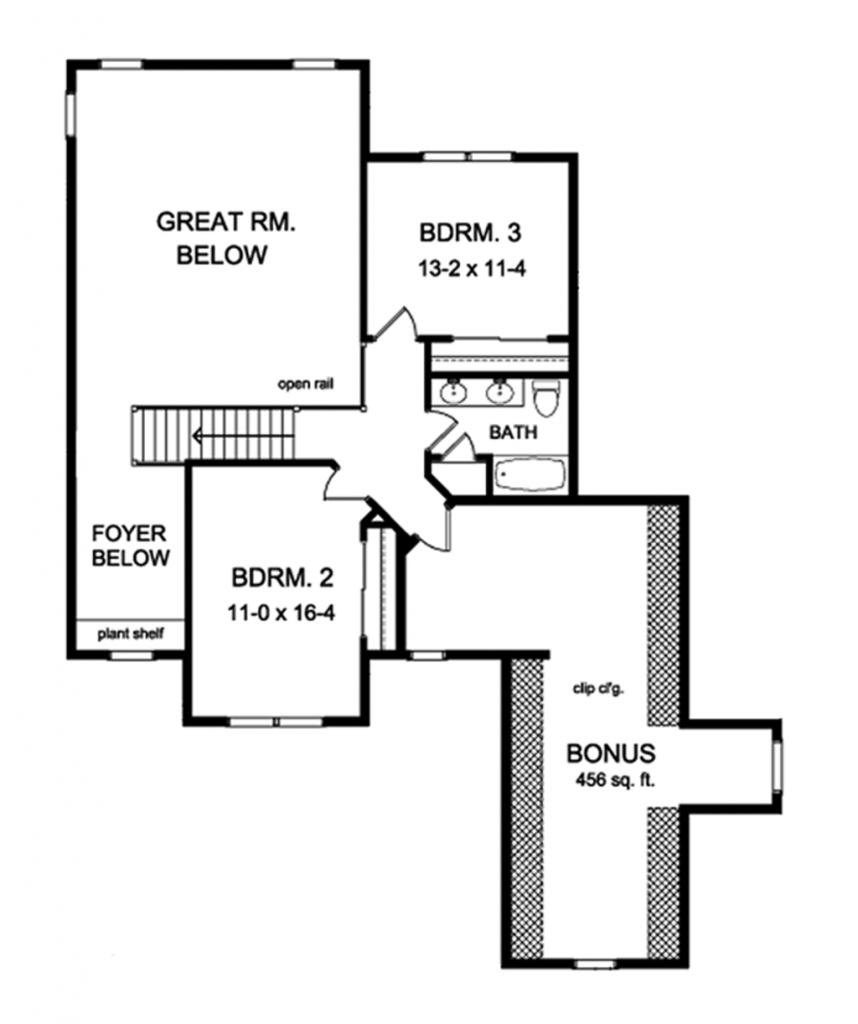3478 sq ft | 3-4 Beds | 2.5-3.5 Baths | Main Floor Master

This Traditional Home floor plan offers a huge island kitchen with serving bar open to the breakfast room. The Lincoln, by HousePlans.com, has a two story great room (with the option to put a bonus room above it, instead), downstairs private master suite with a massive walk-in closet, first floor office, and large bonus room above the garage.


Get a flyer and pricing information for the Lincoln and similar floor plans:
All plans are copyright and used with permission from designer. See the Lincoln on HousePlans.com, here.
