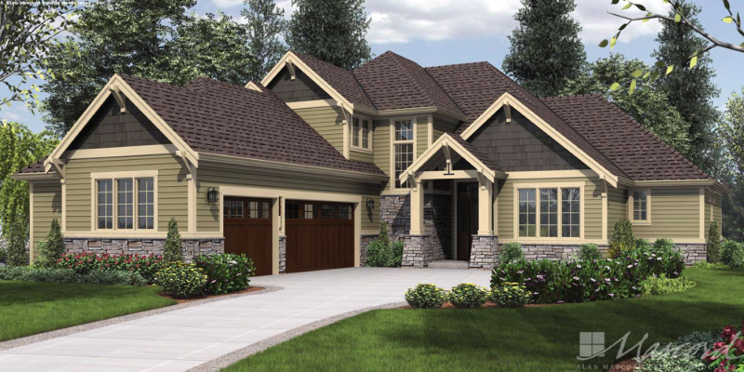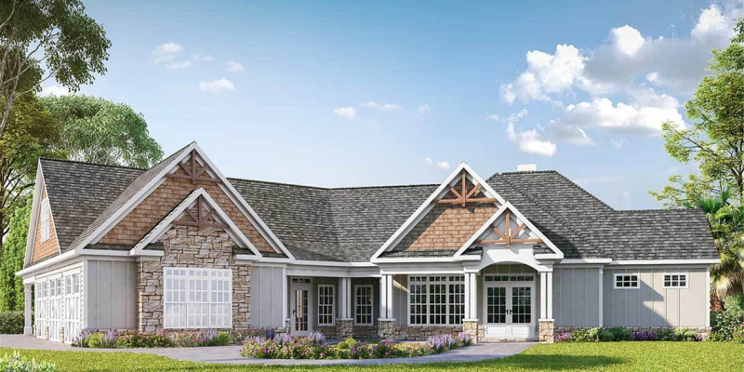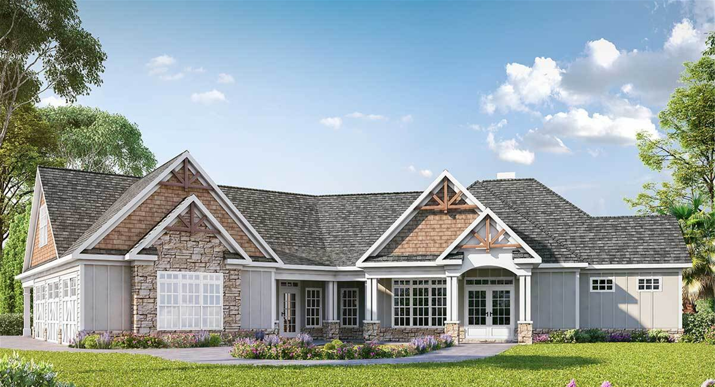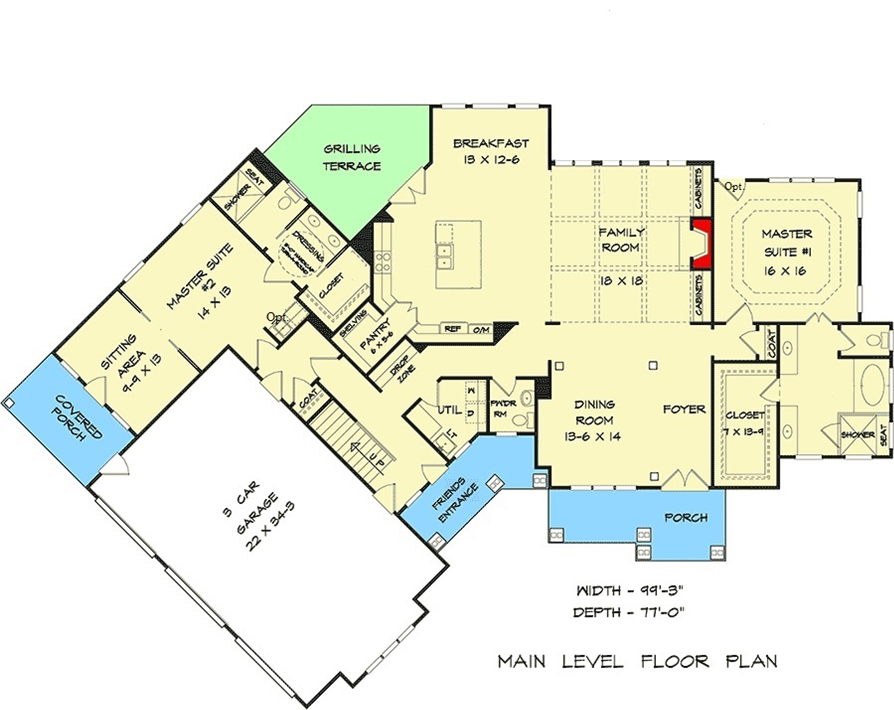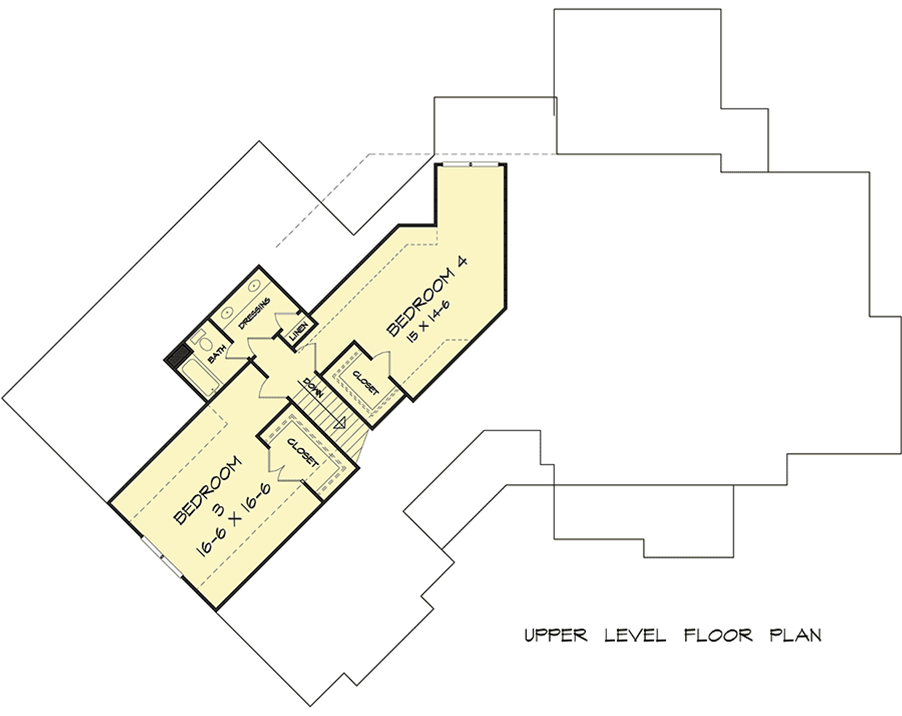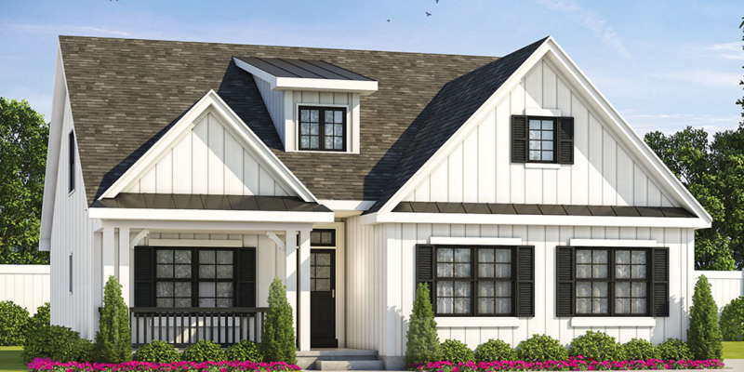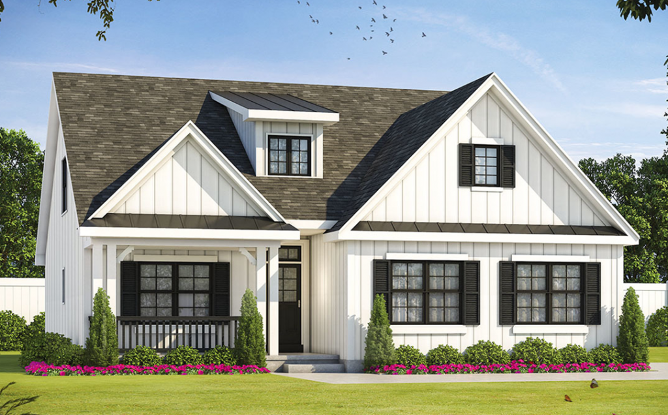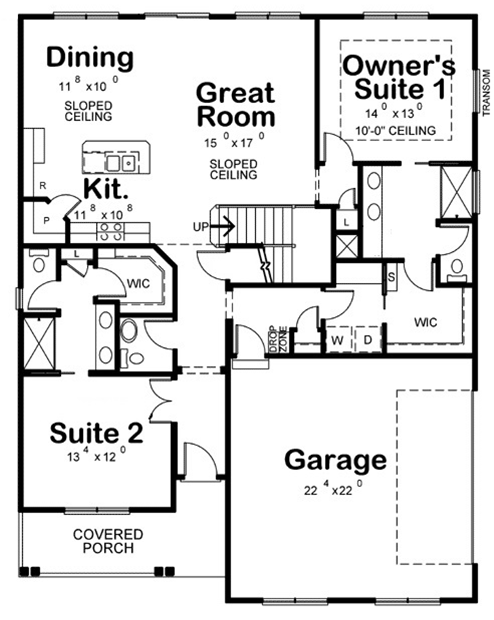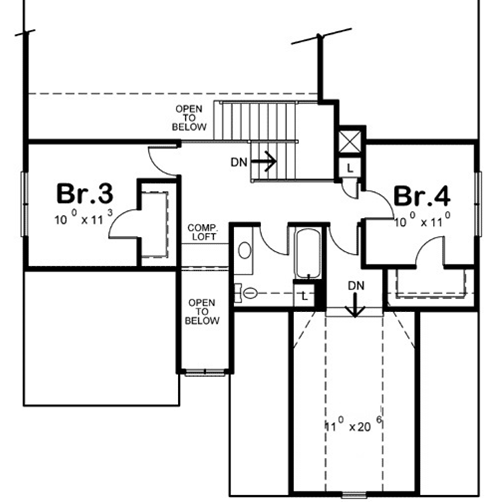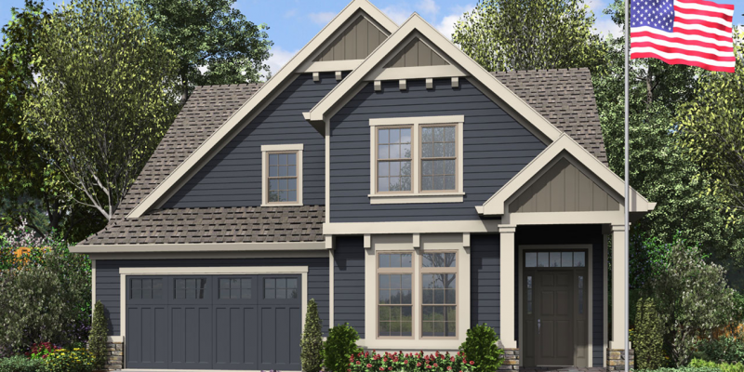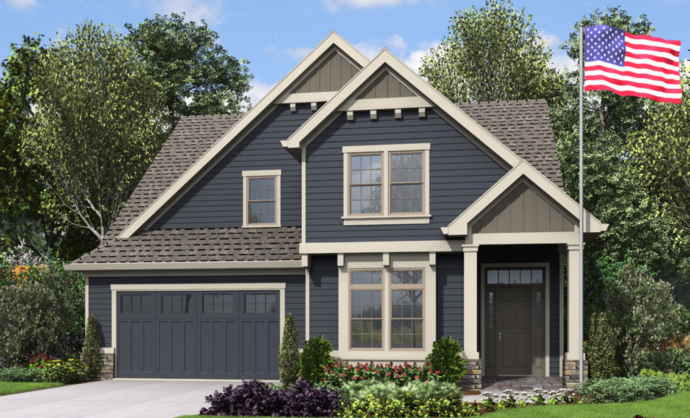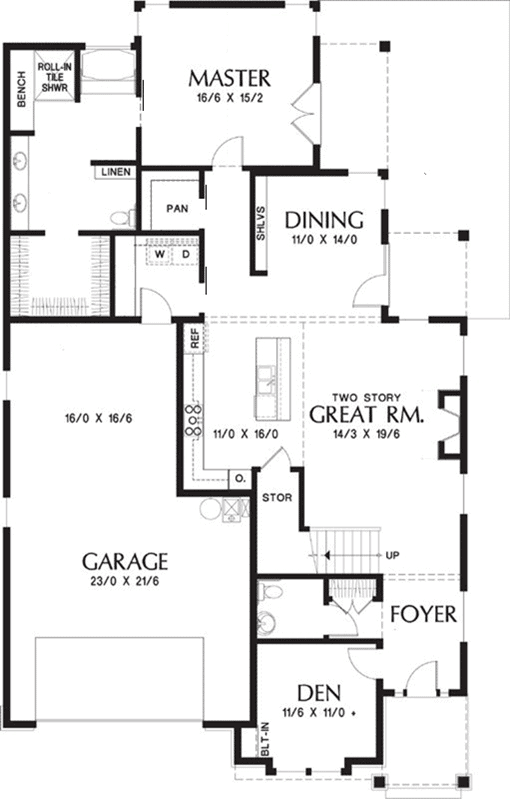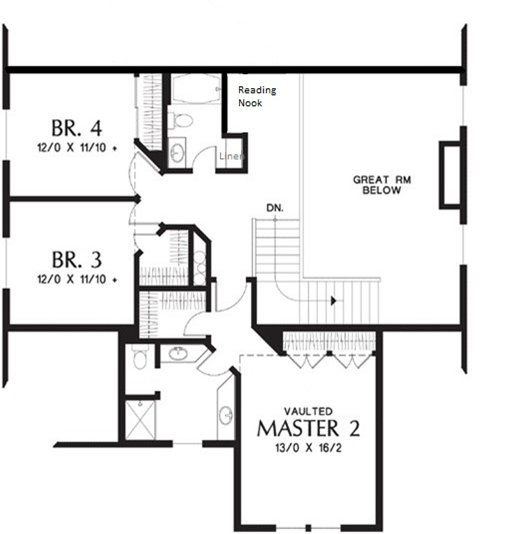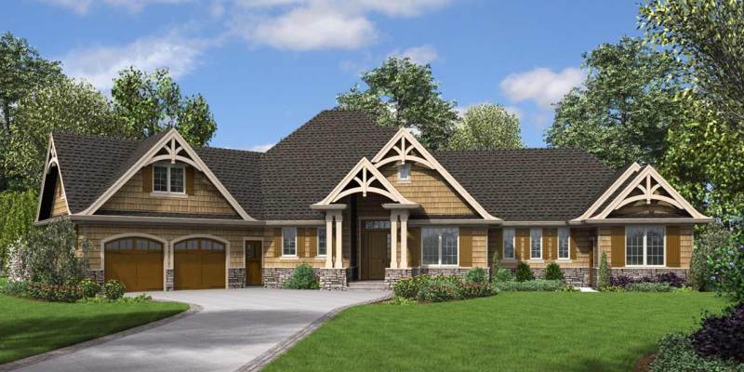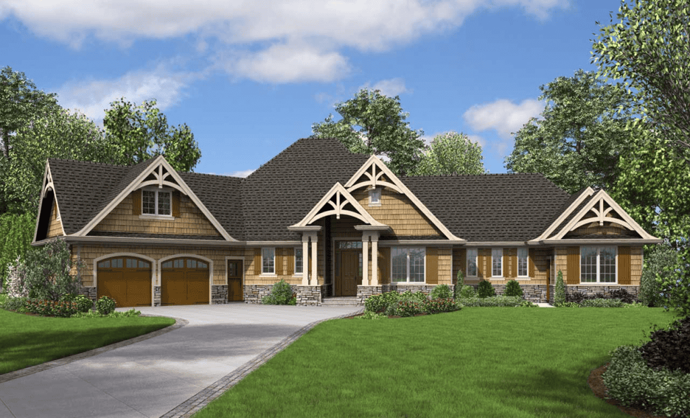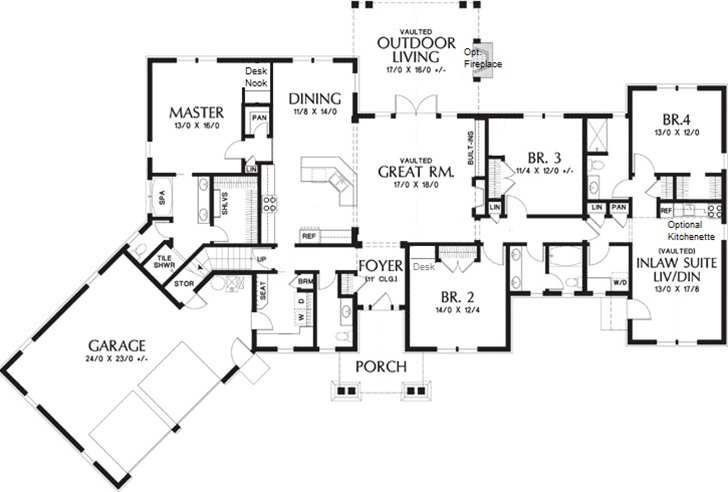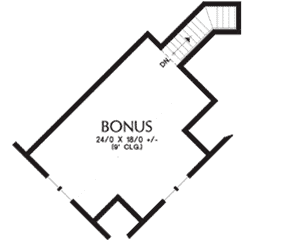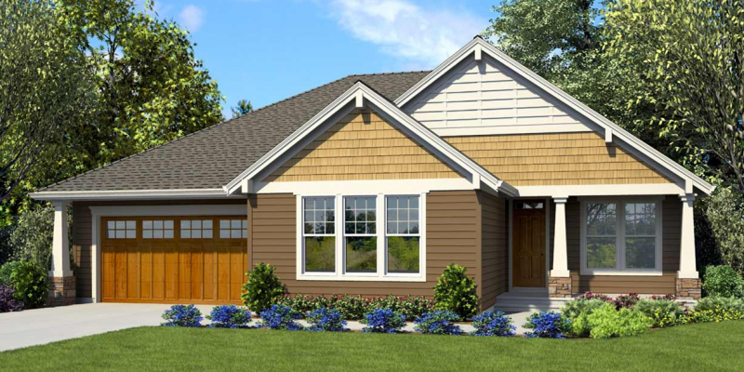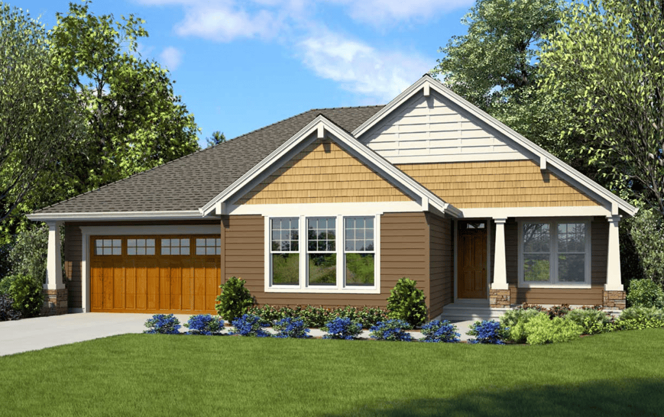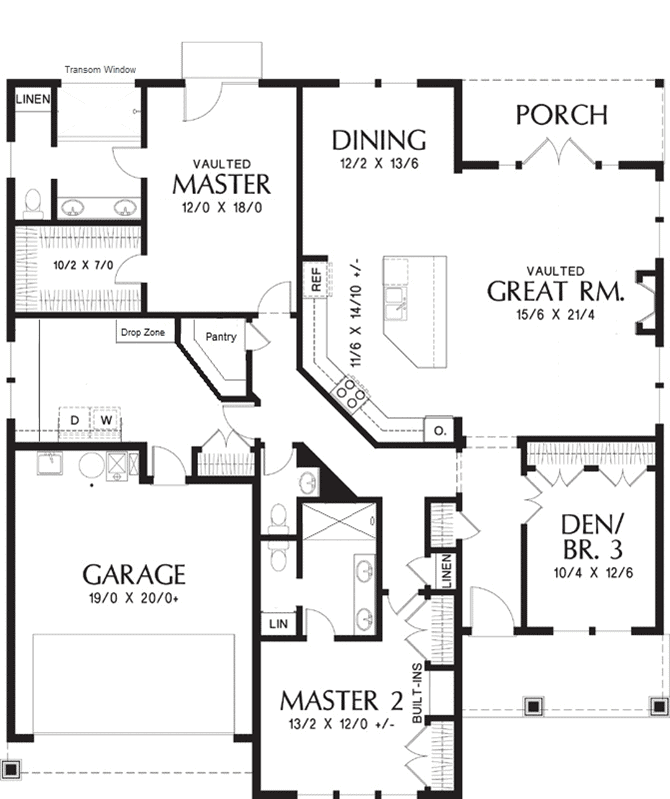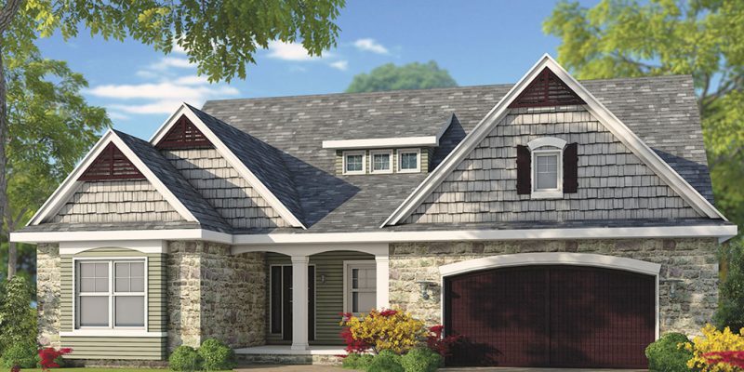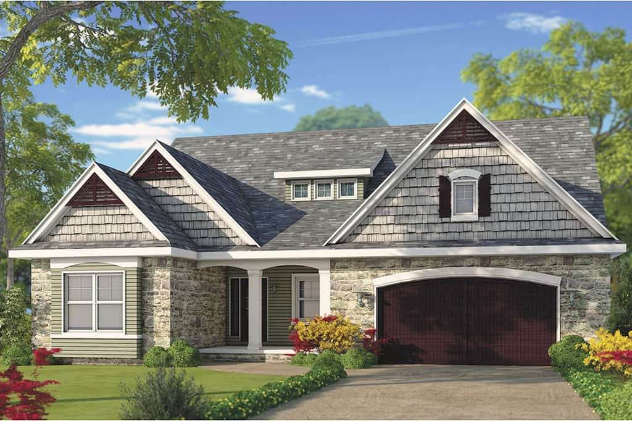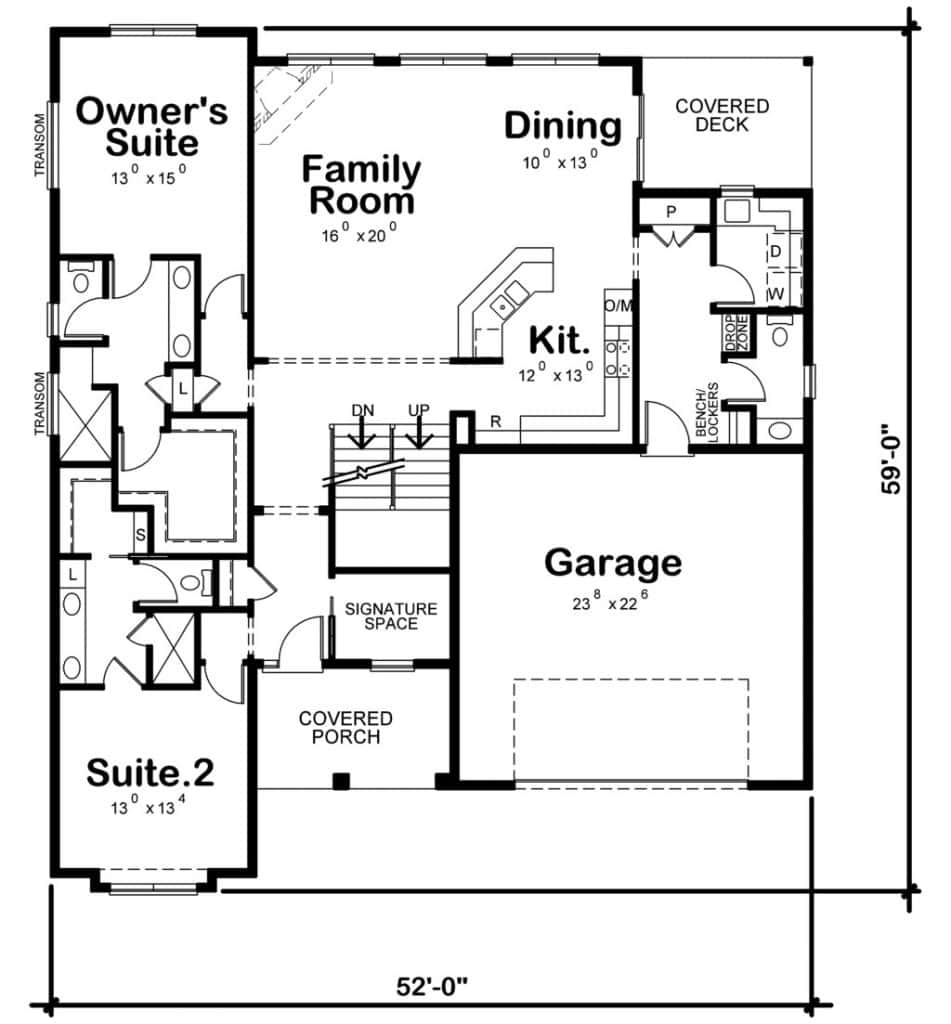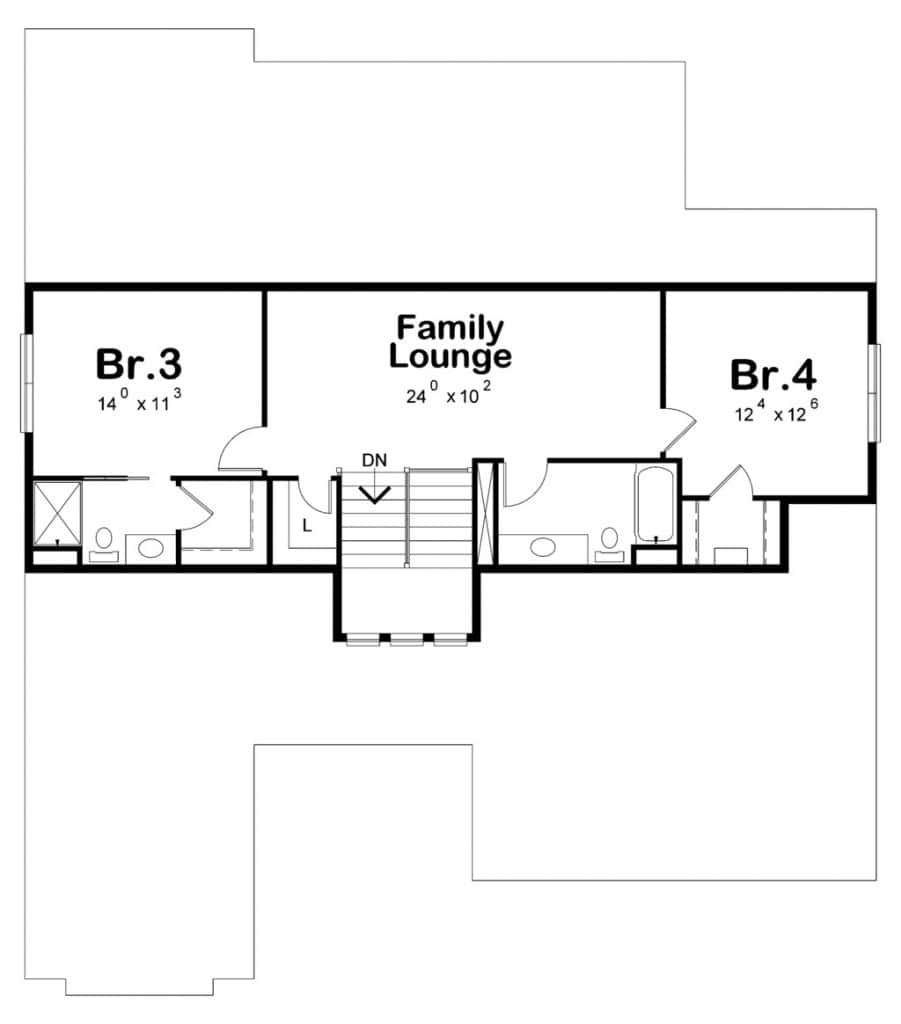3084 sq ft | 4 Beds | 3.5 Baths | Multi-Gen | Dual Owners Suites | First Floor Primary | 3 Car Garage
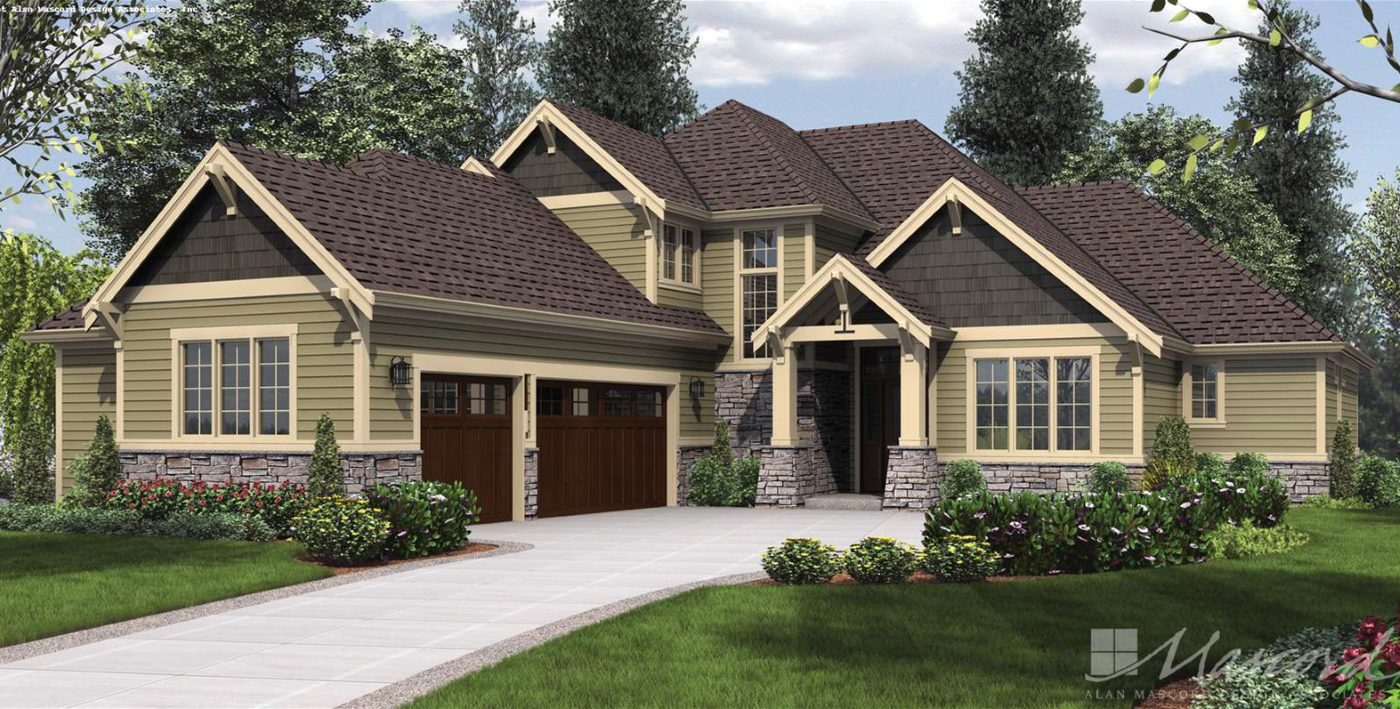
Vidabelo blends traditional craftsmanship with modern function, designed for comfort, flexibility, and multi-generational living. Two full owner’s suites—each with private bath and generous closet space—anchor opposite sides of the main floor for privacy and ease.
A vaulted great room opens to the kitchen and dining areas, with defined yet open spaces for gathering, dining, and relaxing. A quiet office and tucked-away hobby spaces offer everyday versatility.
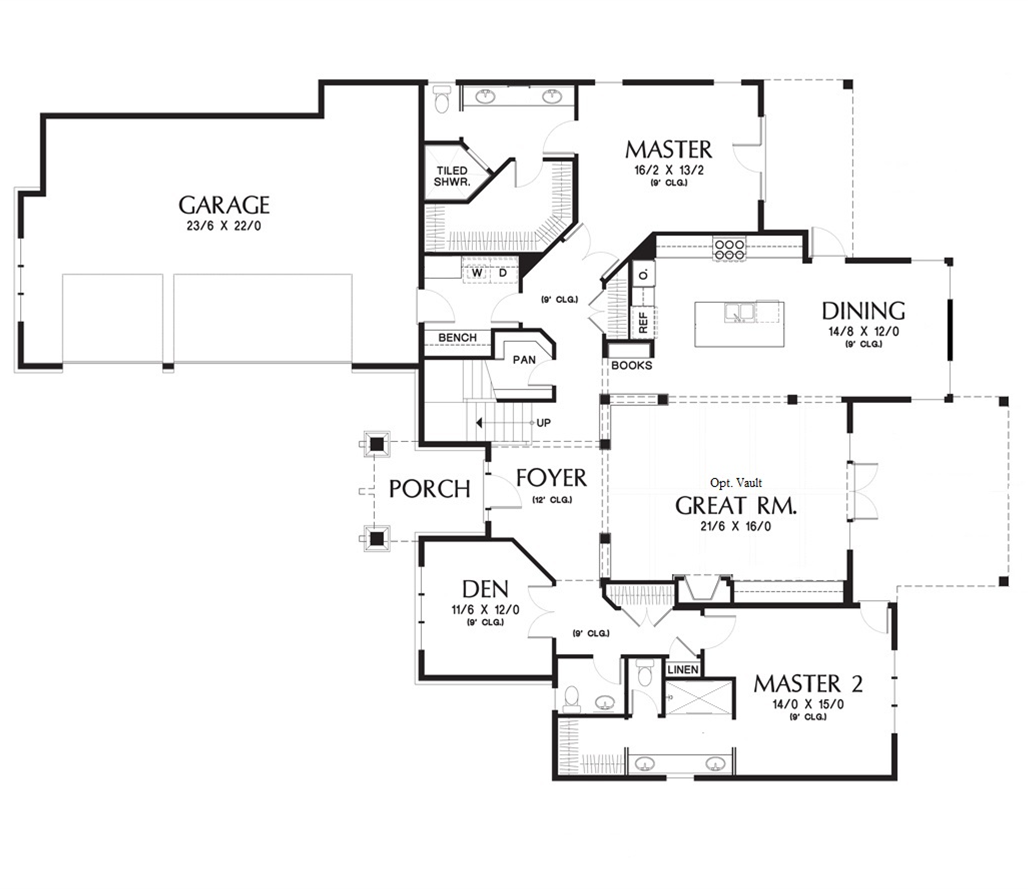
Upstairs, find a fourth bedroom with full bath and a vaulted bonus room ready for work, play, or guests. The spacious three-car garage, abundant storage, and optional screen porch round out this thoughtful, highly livable plan.
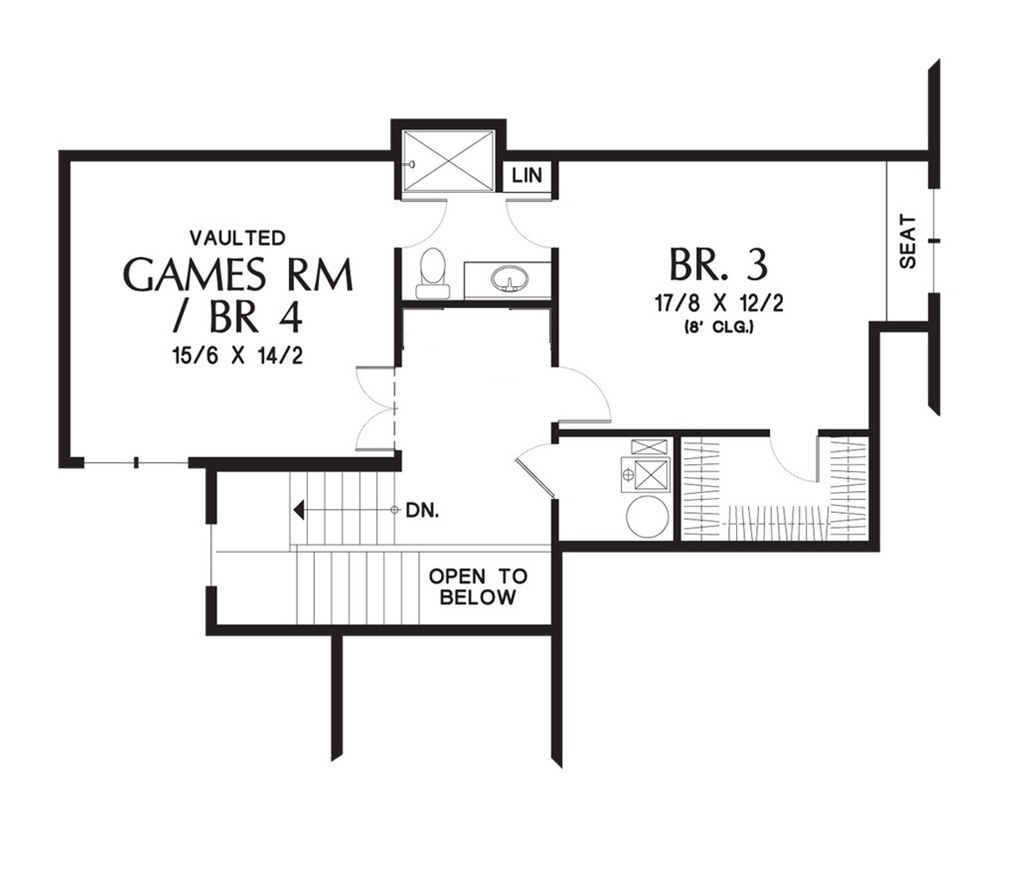
Send Me the Vidabelo Flyer and Pricing:
We’ll send you the floor plan flyer so you can view the layout and key details.
As a next step, we’ll prepare a personalized 10-page construction package that outlines everything included in your custom home — ready to review together at your convenience.
You’ll be surprised by how much comes standard with Travars Built Homes.
Travars Built Homes builds across 12 counties in central North Carolina—including Chatham, Durham, Wake, Lee, and Alamance—and customizes every plan to fit your lifestyle, land, and long-term vision.
*Plans are illustrative and may reflect optional features. Floor plans and renderings are copyright Alan Mascord

