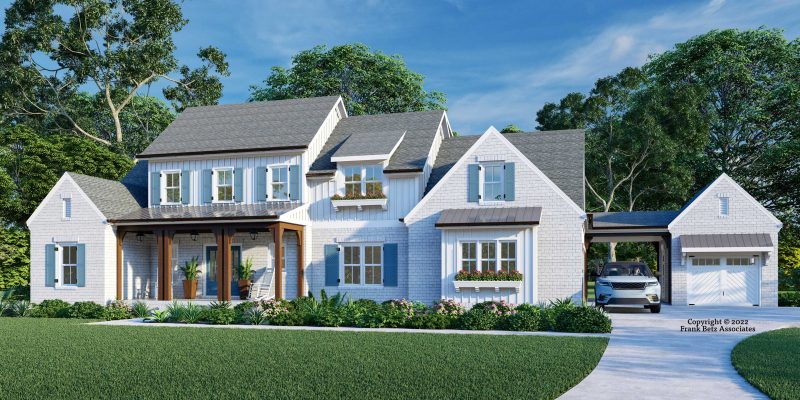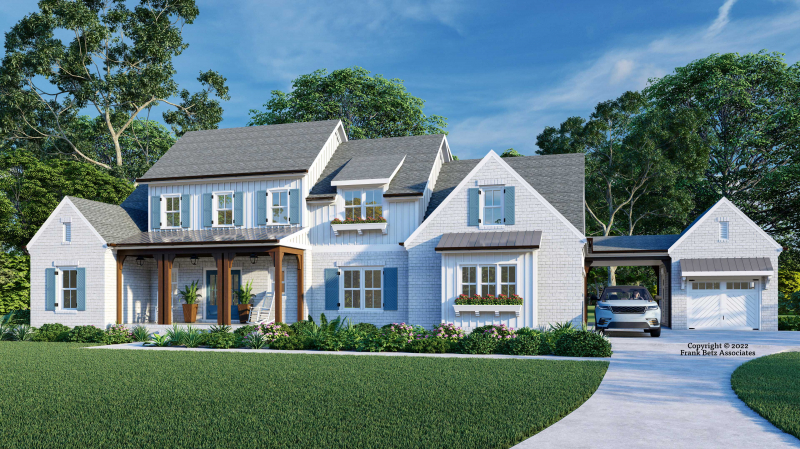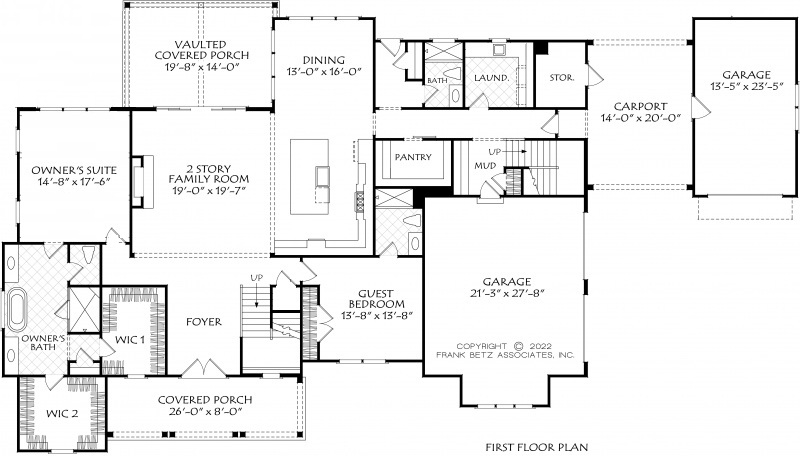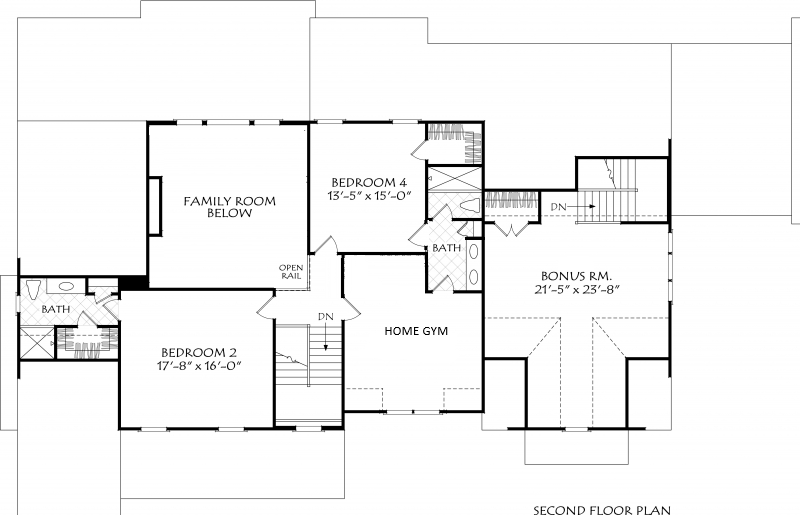3091 Sq Ft | 4 Bedrooms | 3 Baths | First Floor Primary | First Floor Guest
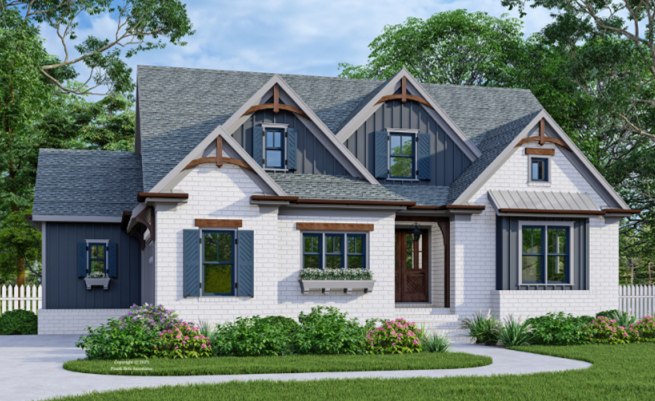
This custom home floor plan offers an exceptional layout, with a semi-private first floor guest suite that includes a charming bay window with built-ins, and an oversized, bright dining area that flows naturally into the kitchen. The open, wrap around staircase draws the eye into the vaulted family room. The owners suite offers an extra-spacious bath and massive walk in closet.
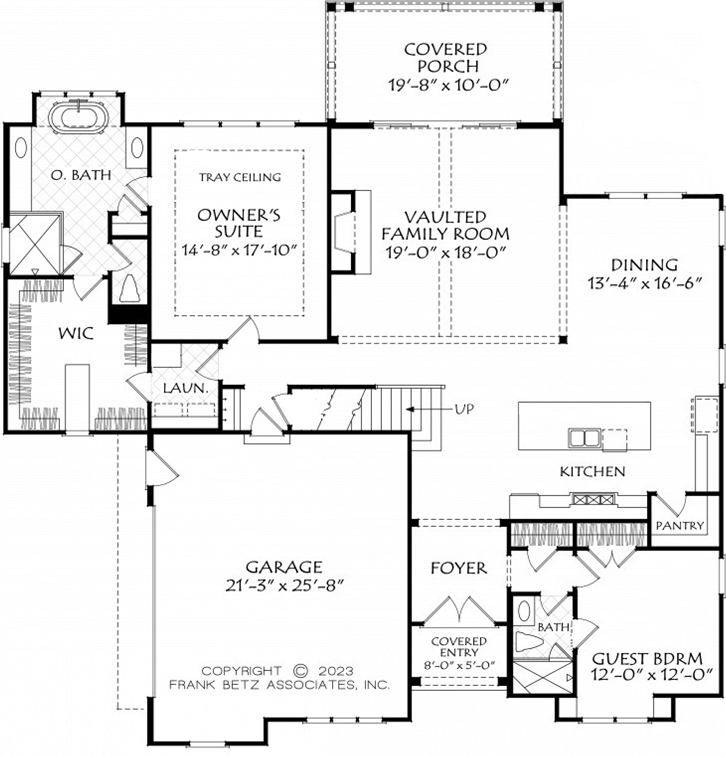
Upstairs, this build-on-your-lot plan includes two separate living areas (Loft and Bonus Room) and two spacious bedrooms. There’s even a unique overlook to the vaulted family room below.
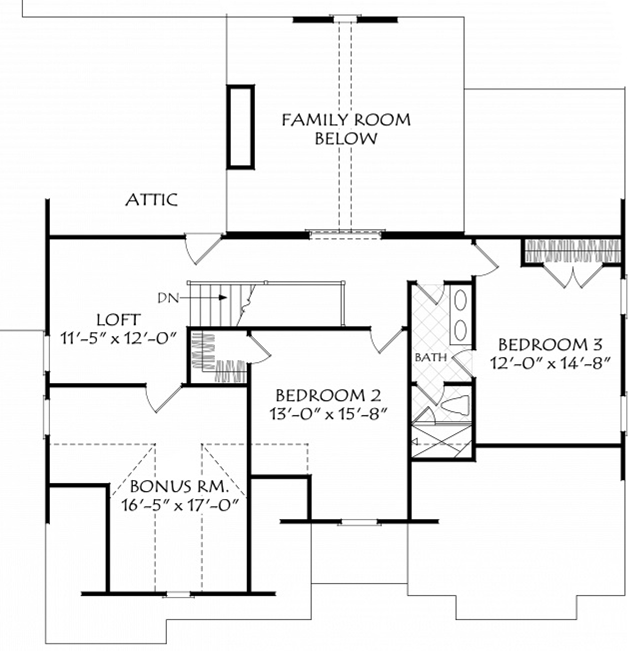
Send Me the Milledgeville Flyer and Pricing:
We’ll email you the floor plan flyer with the home layout and plan overview.
Next, we will prepare a full 10-page construction package with everything included in your build — and walk through it together in a custom home consultation.
You’ll be amazed at what’s already included in a Travars Built Home.
*Plans are illustrative and may reflect optional features. Floor plans and renderings are copyright Frank Betz and Associates

