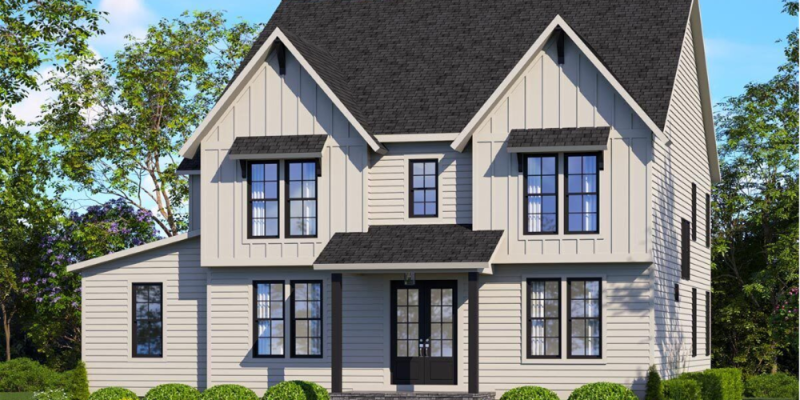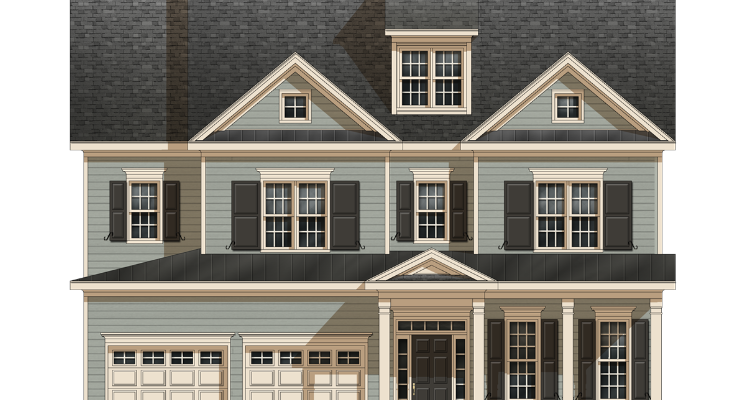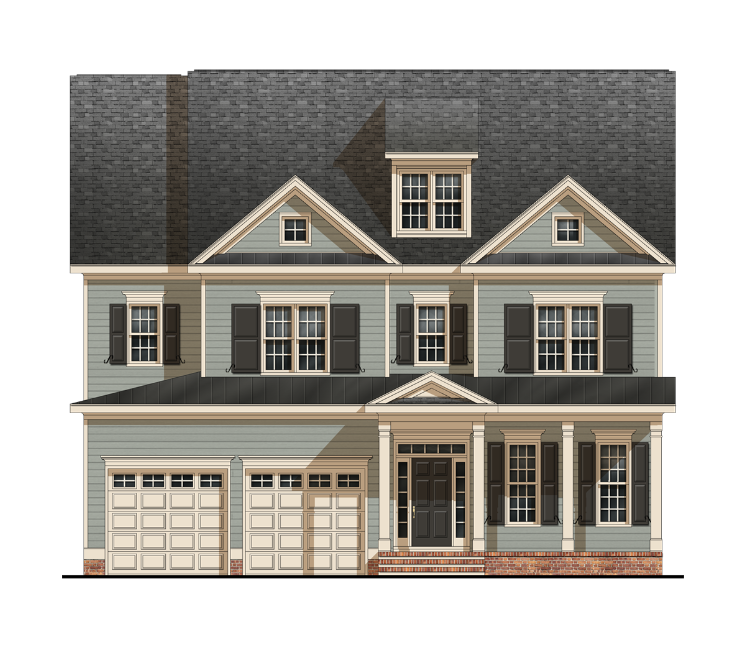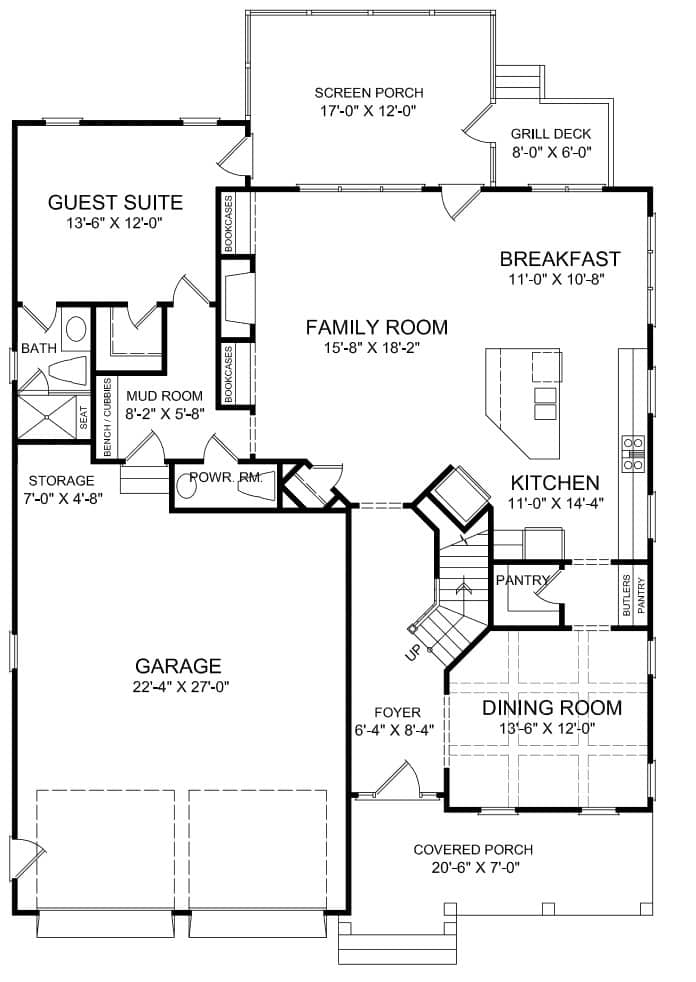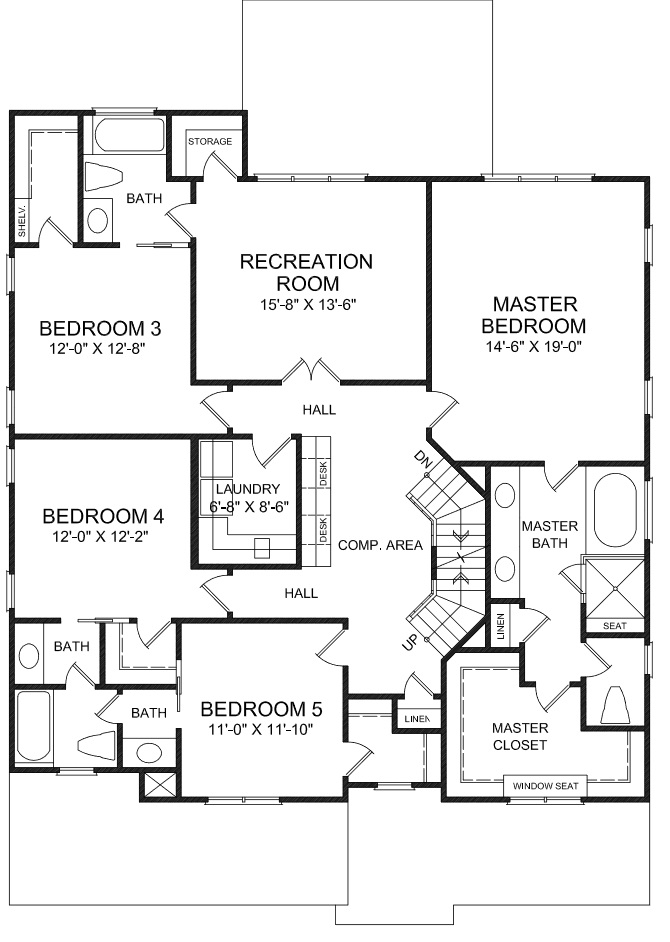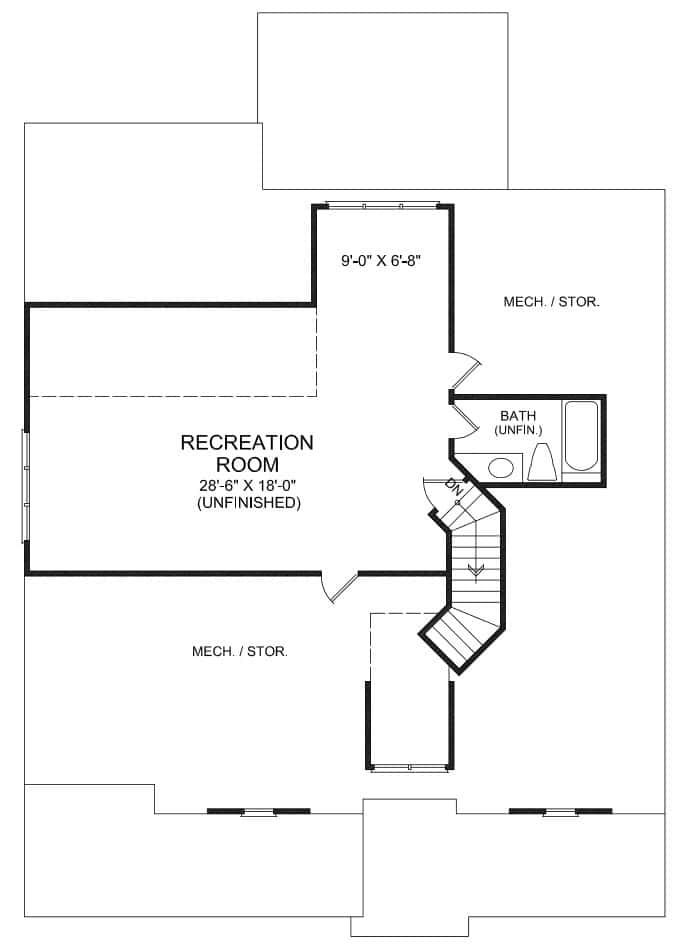3962 sq ft | 4-5 Beds | 5 Baths | First Floor Guest Suite | Third Floor Recreation
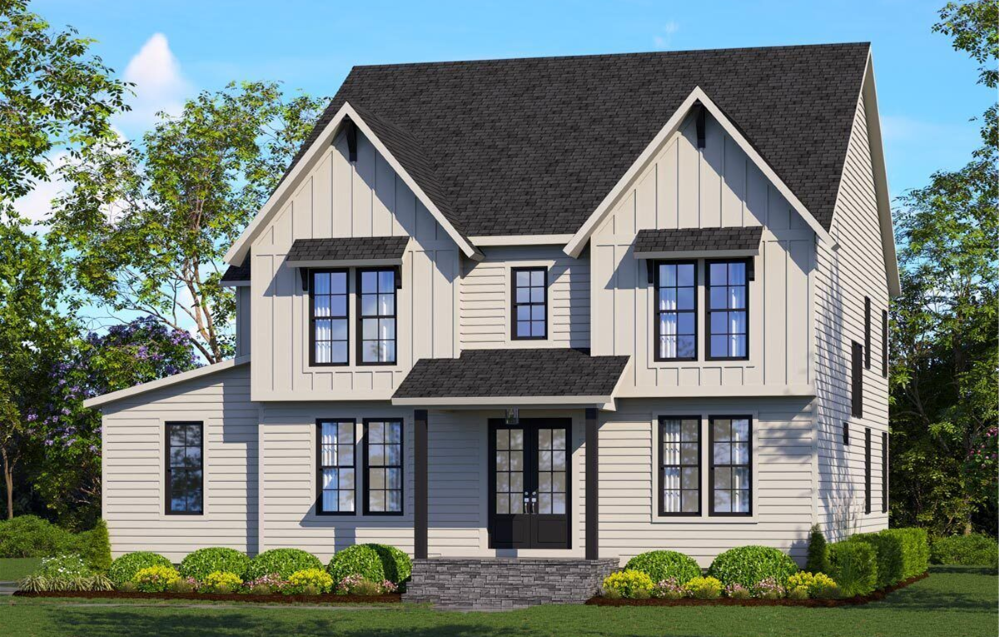
The Greenbrier offers a thoughtfully designed modern farmhouse layout with cost-effective efficiency and standout detailing throughout. A spacious kitchen is equipped with abundant cabinetry, a butler’s pantry, and a massive walk-in pantry—ideal for everyday use and entertaining alike. The oversized garage adds functionality and storage flexibility. A private first-floor guest suite includes a full shower bath, while the owner’s suite features a walk-in shower and a closet larger than many secondary bedrooms.
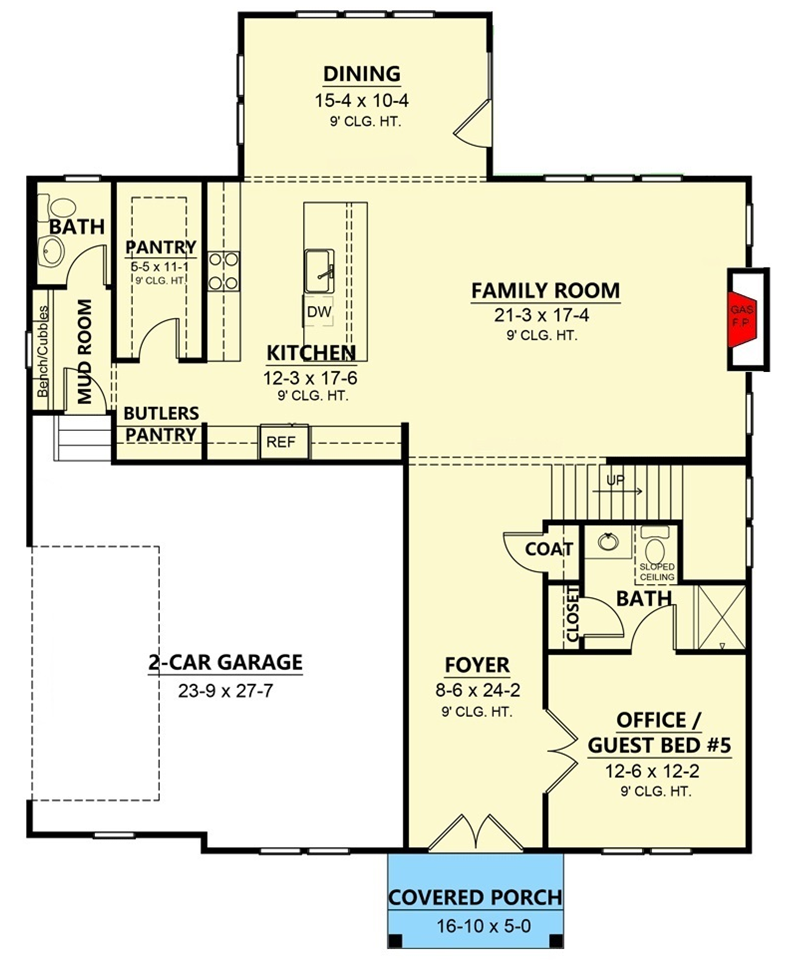
Upstairs, two bedrooms share a Jack and Jill bath, with another oversized bedroom and bath nearby, plus a large laundry room with ample workspace.
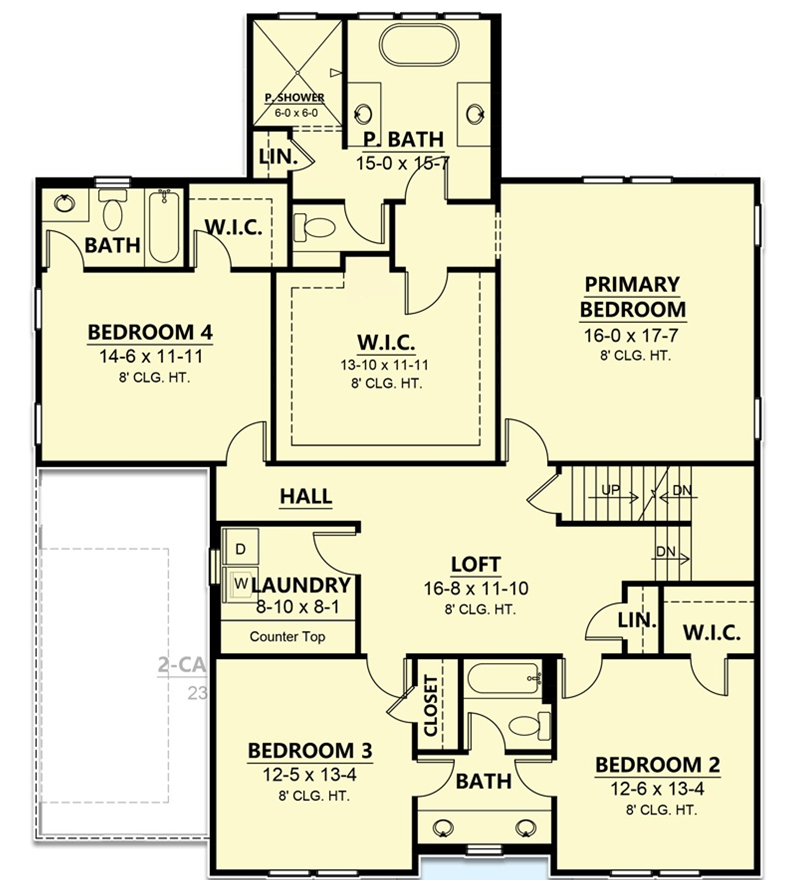
The third floor opens to a huge recreation room—perfect for play, media, or home office needs. Like every Travars Built Home, the Greenbrier can be built on your lot or ours, with craftsmanship and personalization at every step.
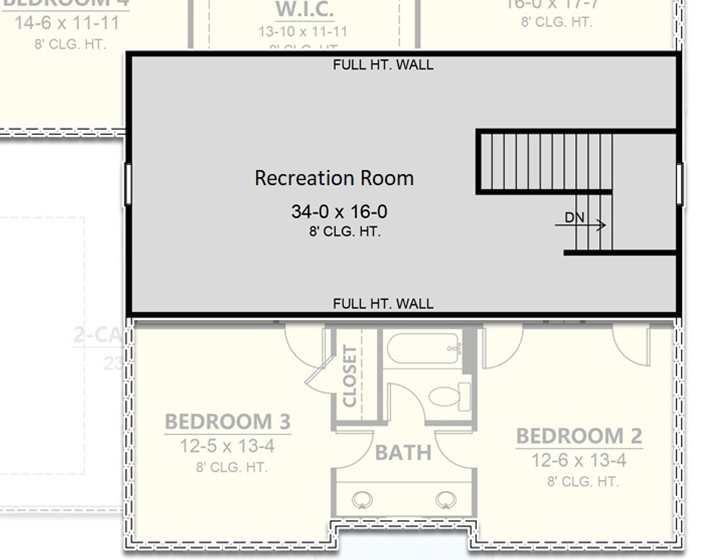
Send Me the Greenbrier Flyer and Pricing:
We’ll send you the floor plan flyer so you can view the layout and key details.
As a next step, we’ll prepare a personalized 10-page construction package that outlines everything included in your custom home — ready to review together at your convenience.
You’ll be surprised by how much comes standard with Travars Built Homes.
*Plans are illustrative and may reflect optional features. Floor plans and renderings are copyright ArchitecturalDesigns.com & Architect

