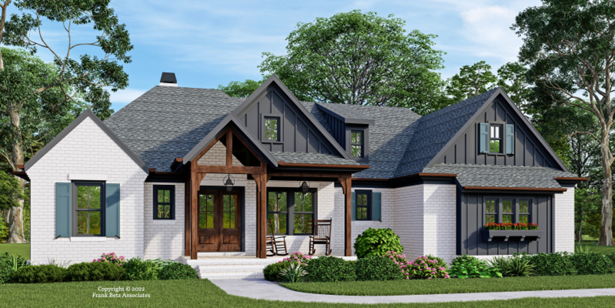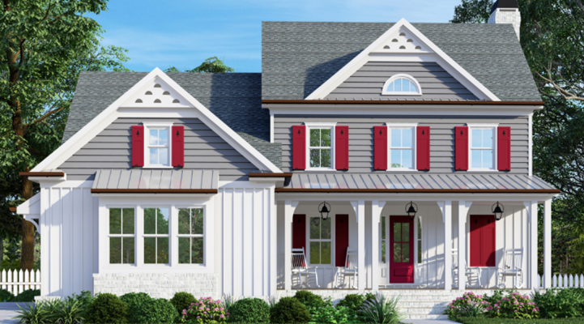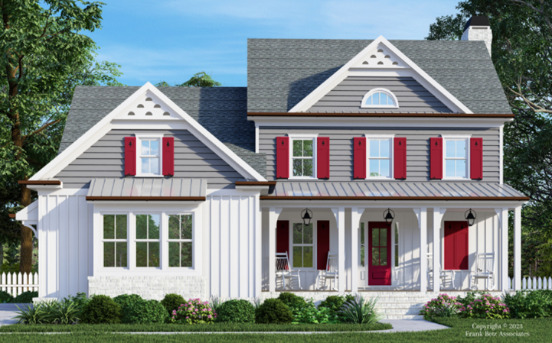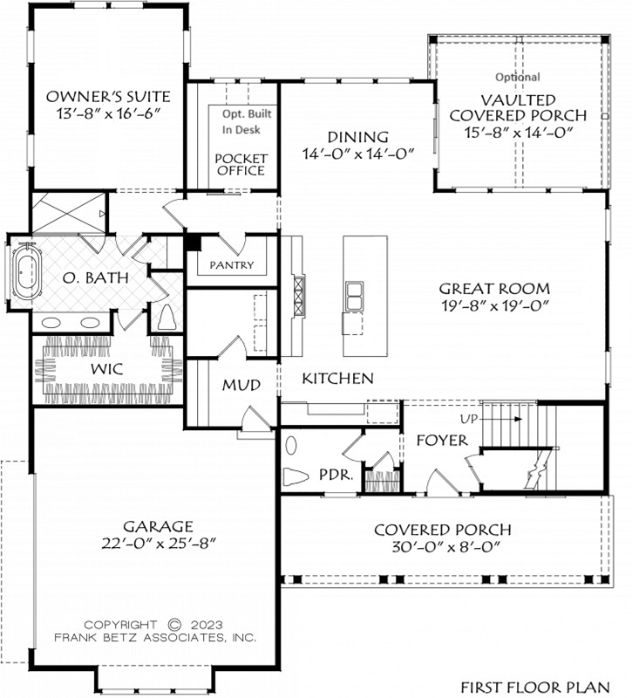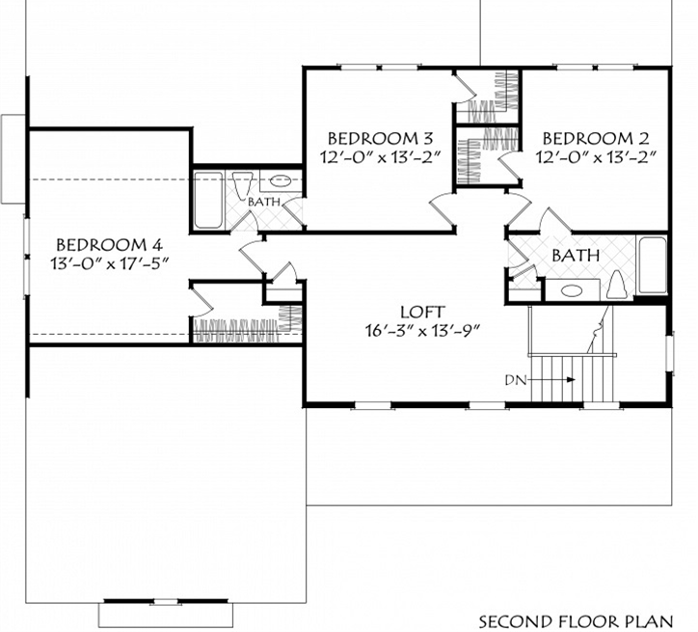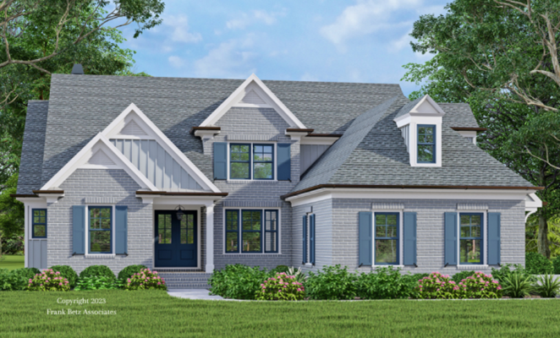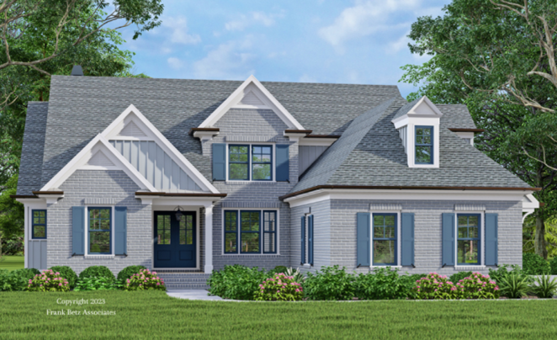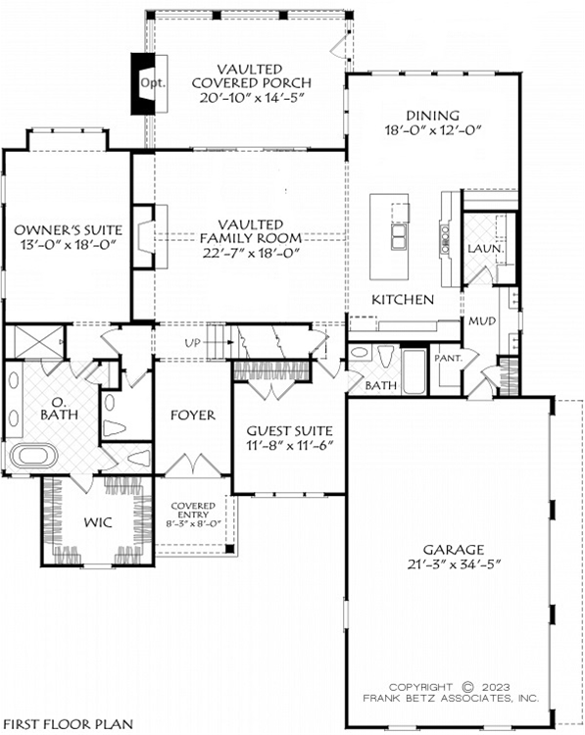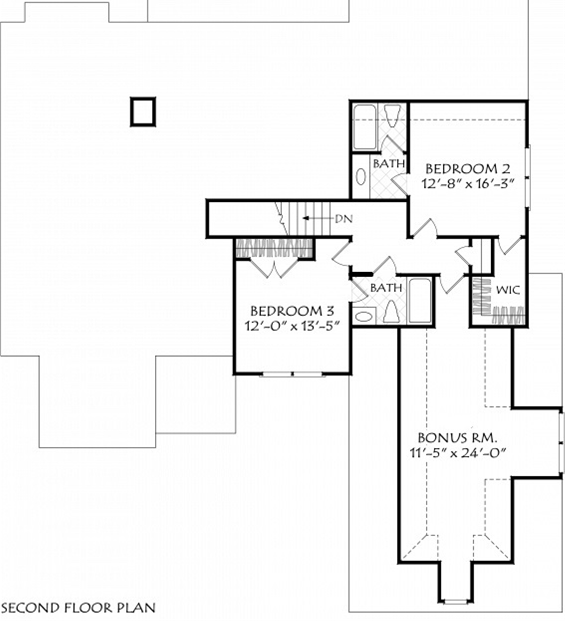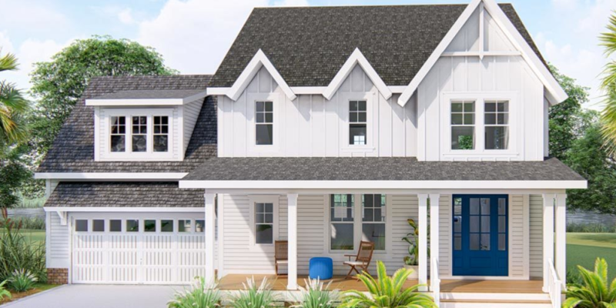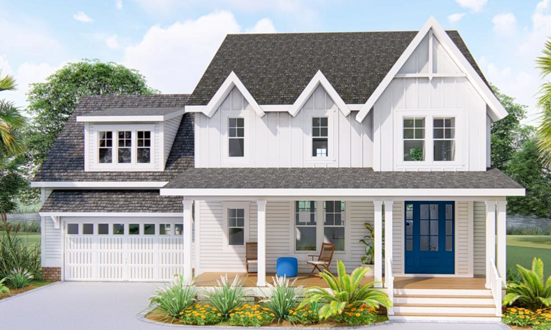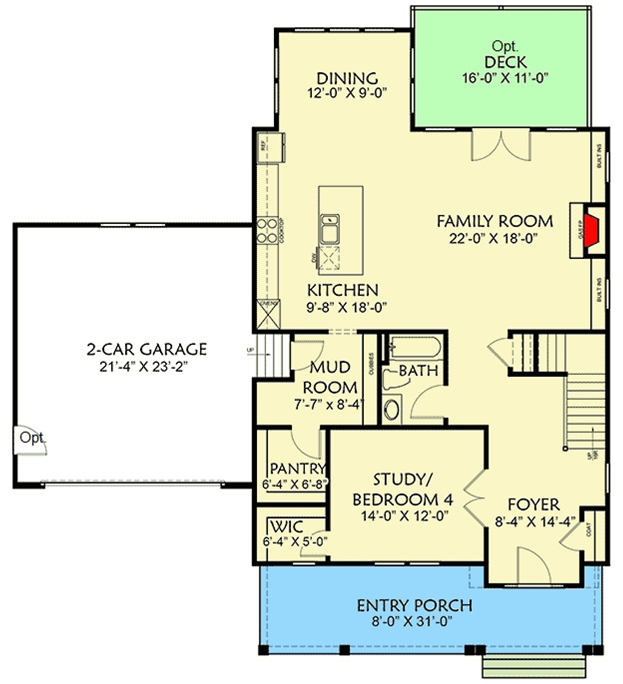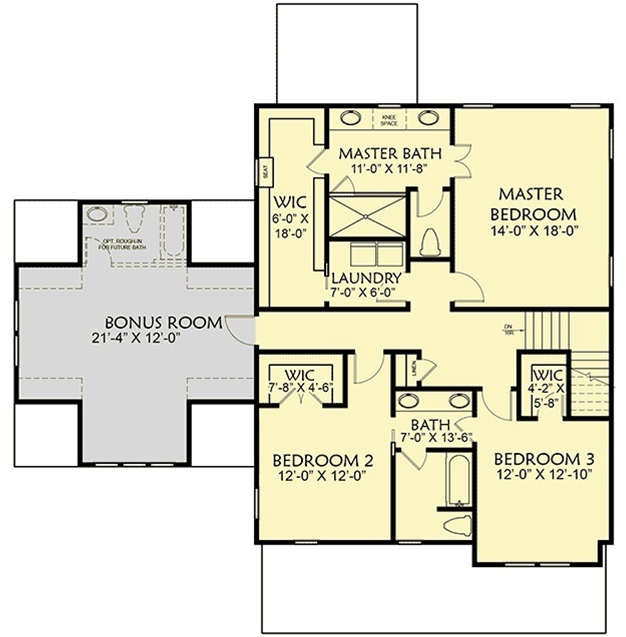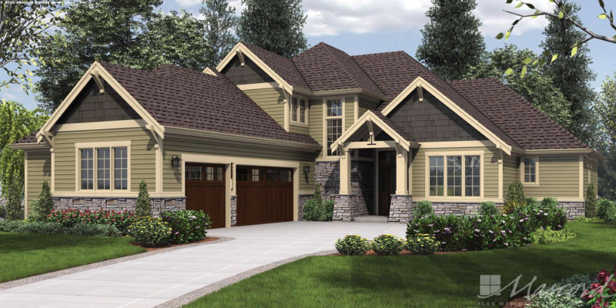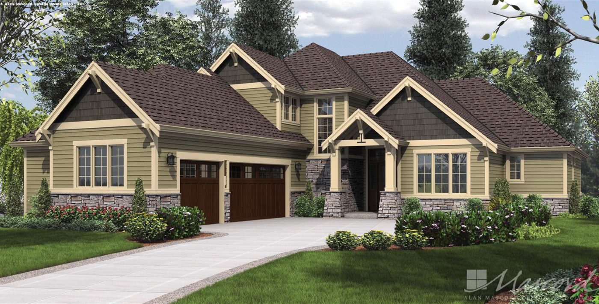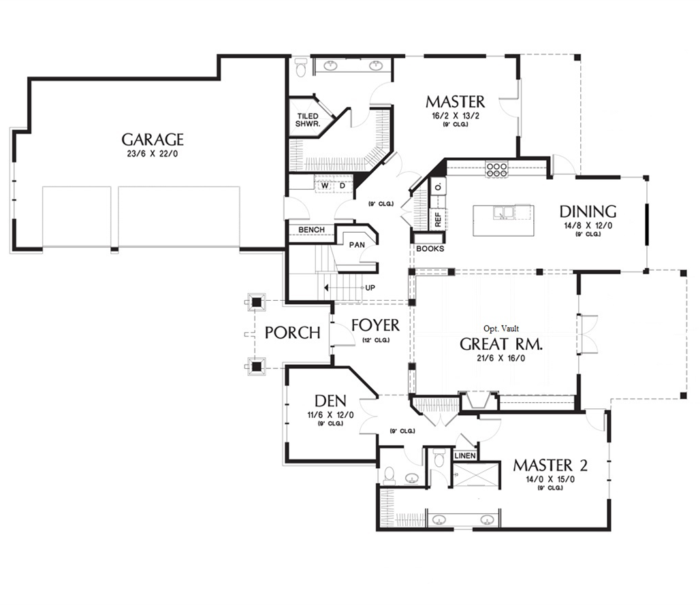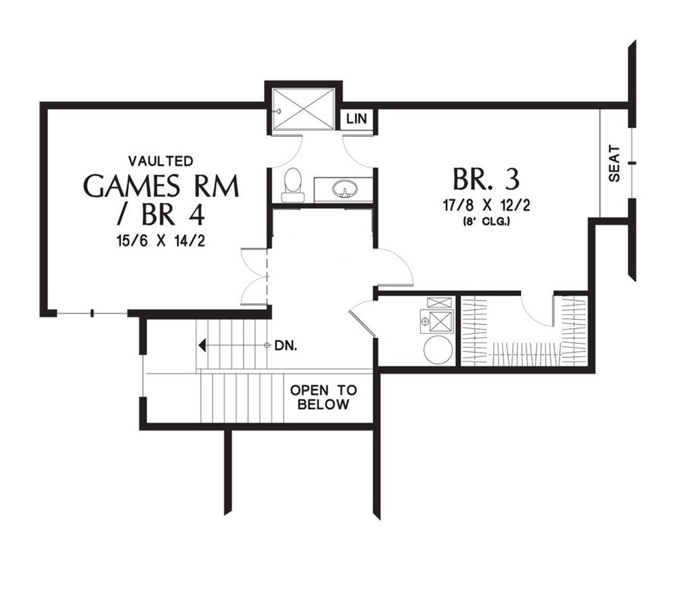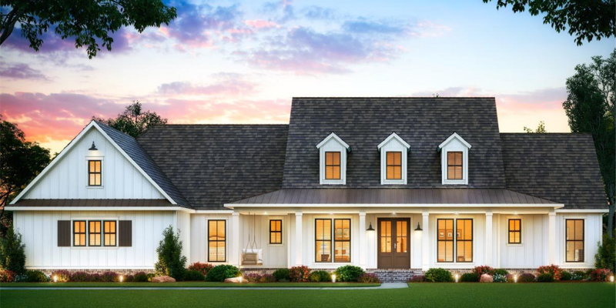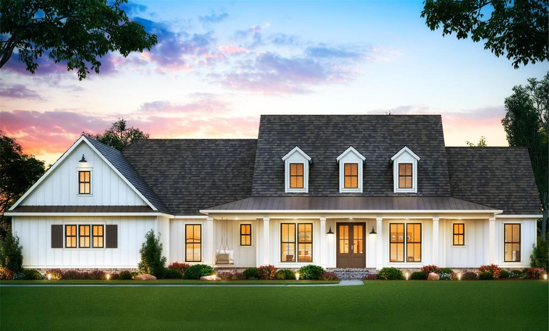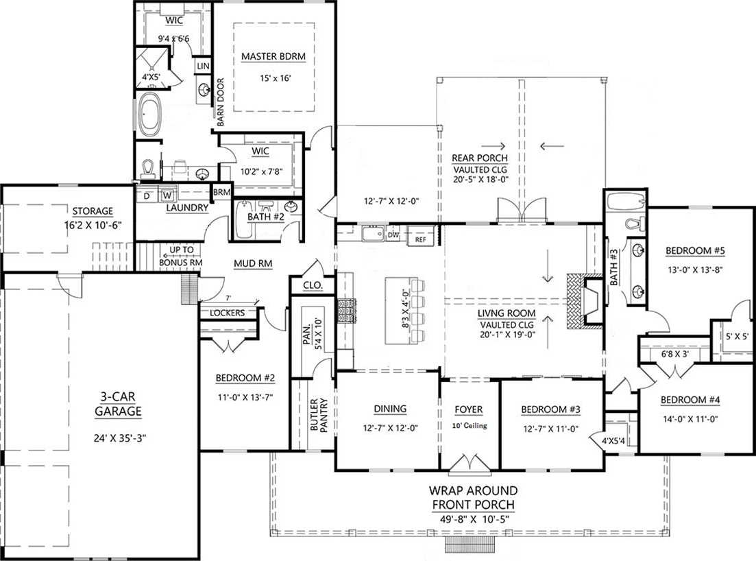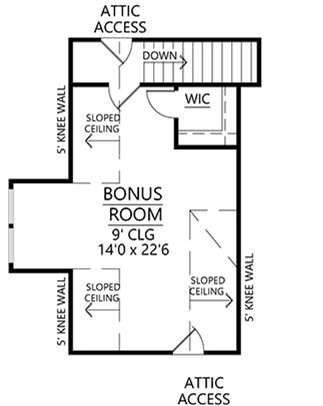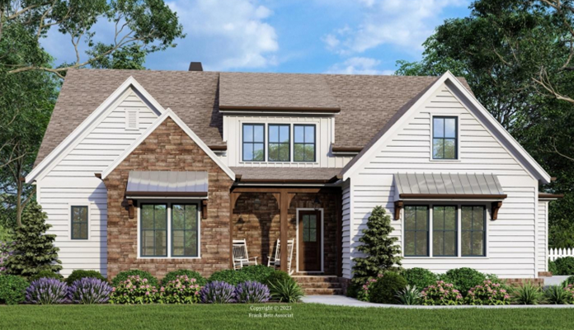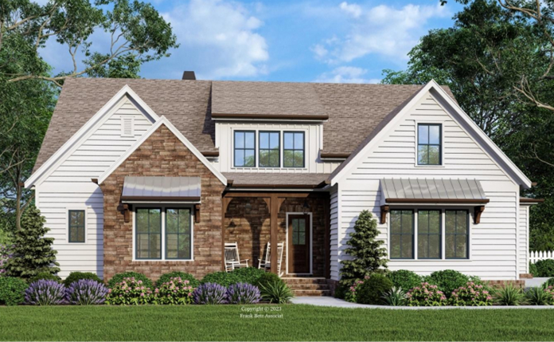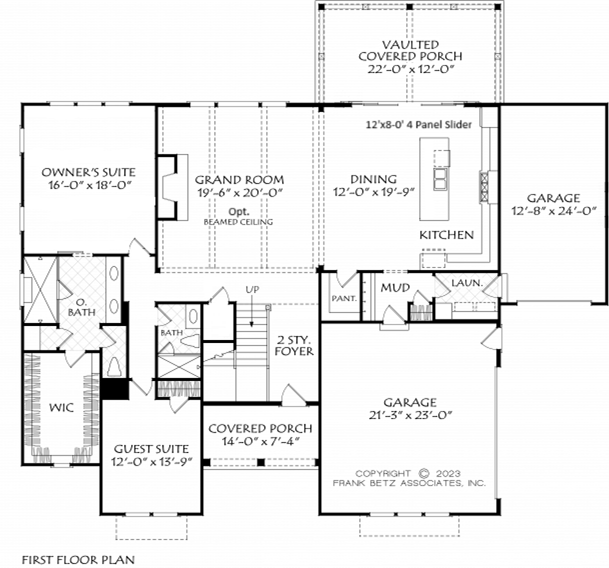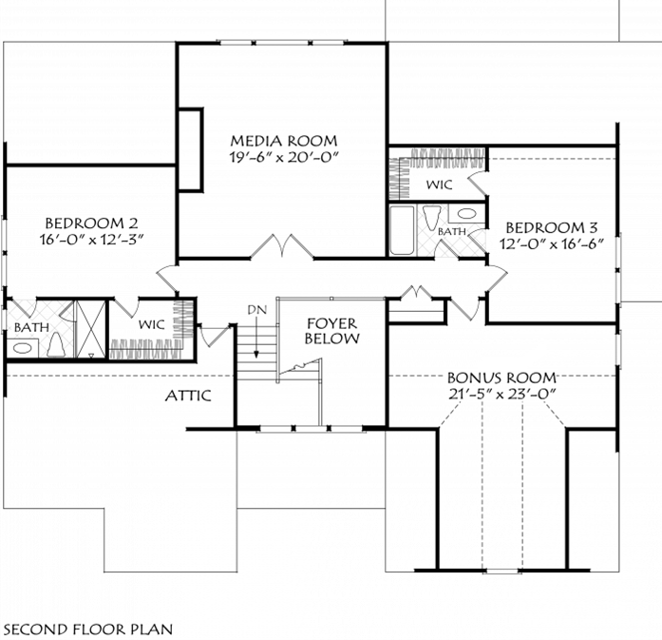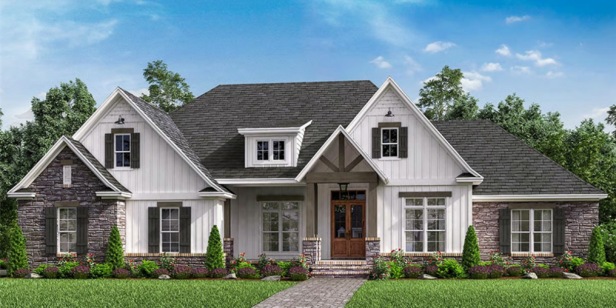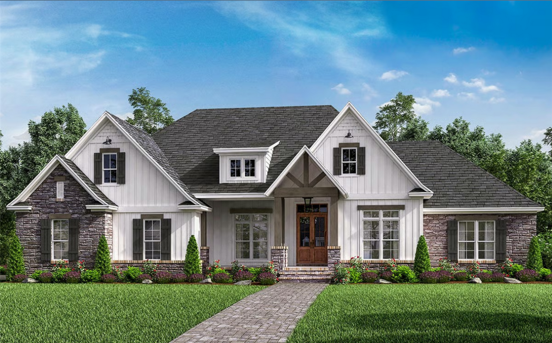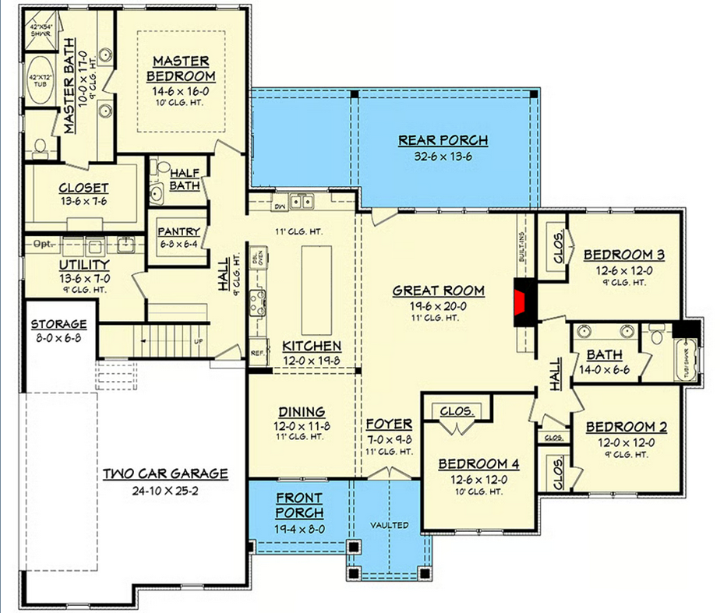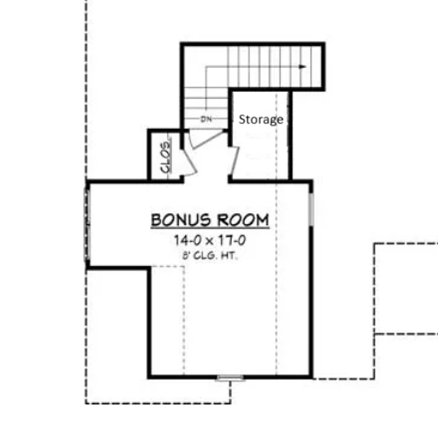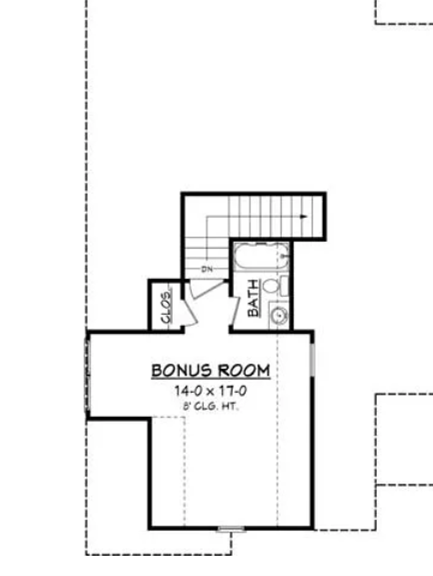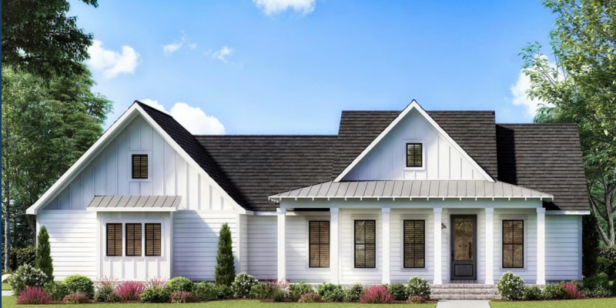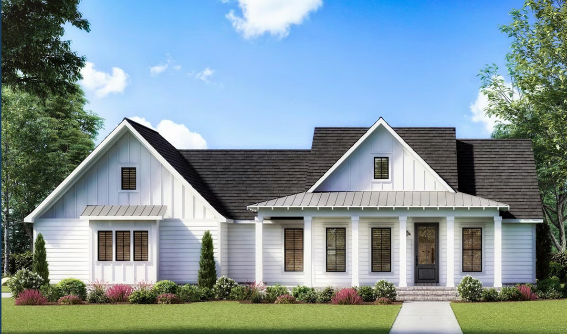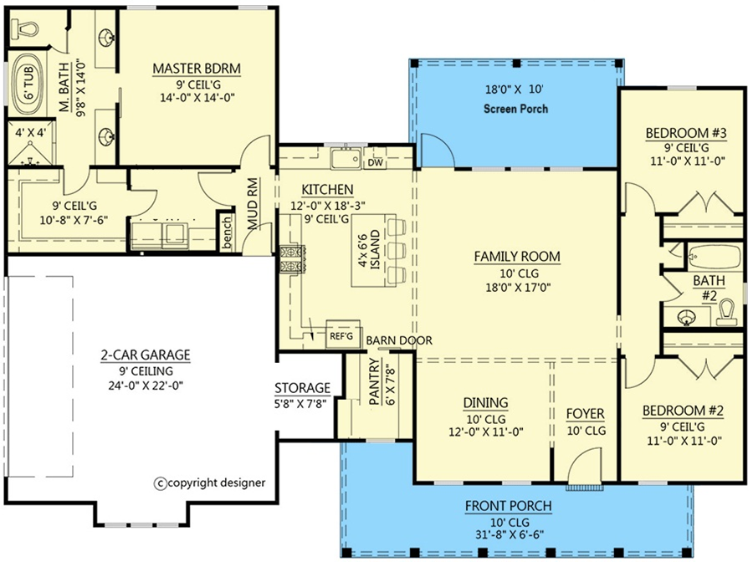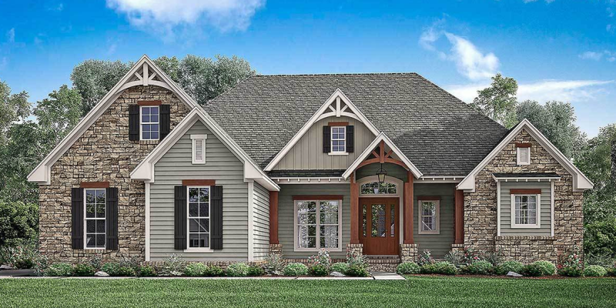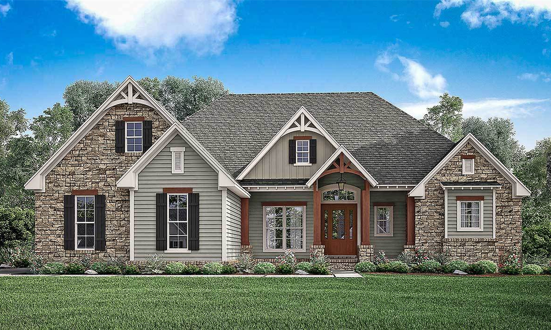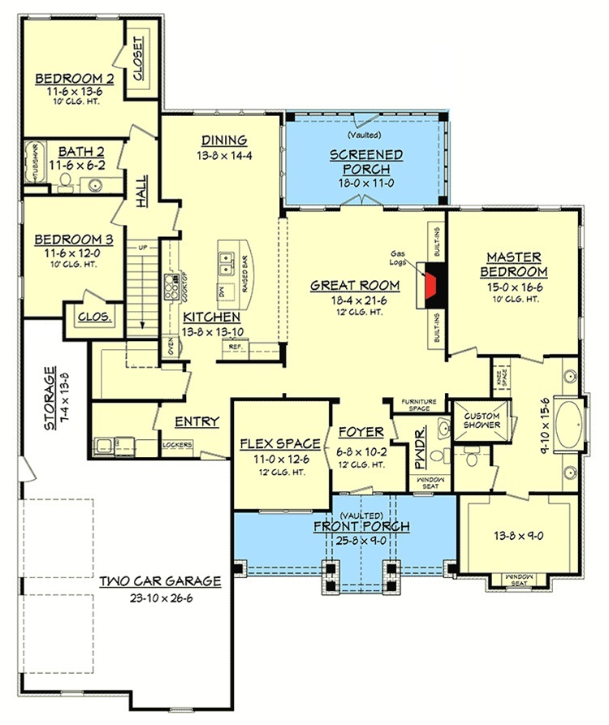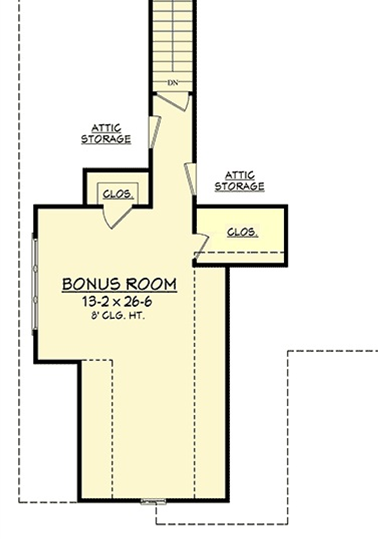2932 sq ft | 4 Beds | 3.5 Baths | One Story Home | Oversized Garage
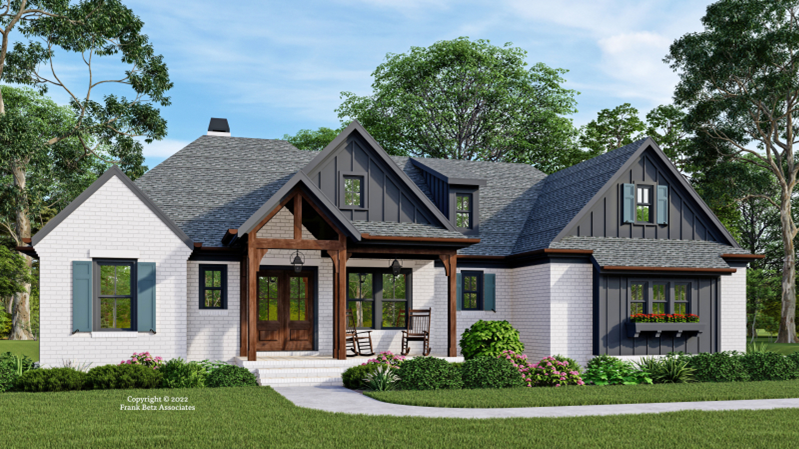
The Cameron Walk blends comfort and style in a spacious one-story layout with thoughtful details throughout. Brick and board-and-batten accents, decorative window trim, and multiple eaves enhance the exterior, while a large front porch with a vaulted hatch entry adds curb appeal and charm.
Inside, the home features a split-bedroom layout with a private primary suite and Jack-and-Jill bath for secondary bedrooms. A 10’ ceiling in the living room adds volume and light, and the formal dining room offers the flexibility to convert into a home office. The vaulted rear screen porch provides a welcoming outdoor retreat.
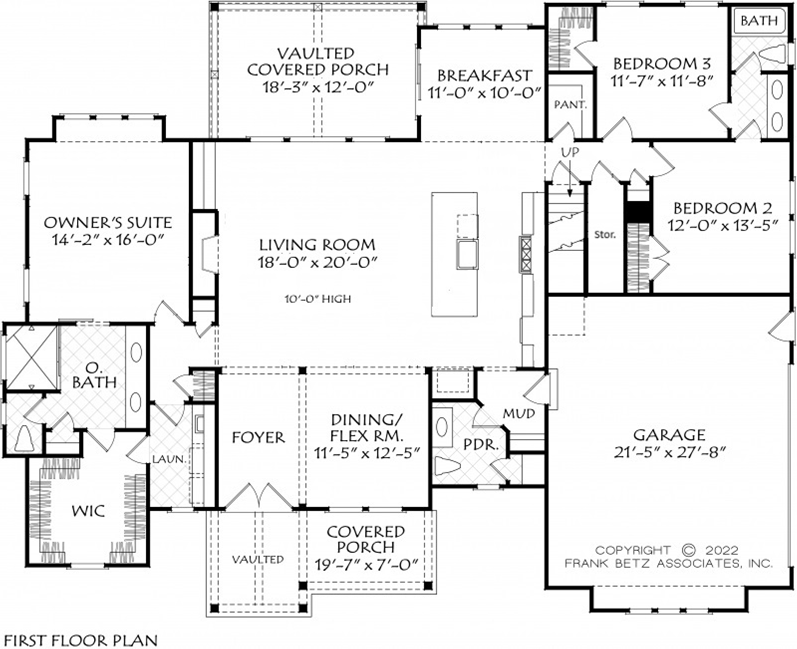
Upstairs, a full bonus suite includes a large bonus room, additional bedroom, and full bath—ideal for guests or multi-purpose use.
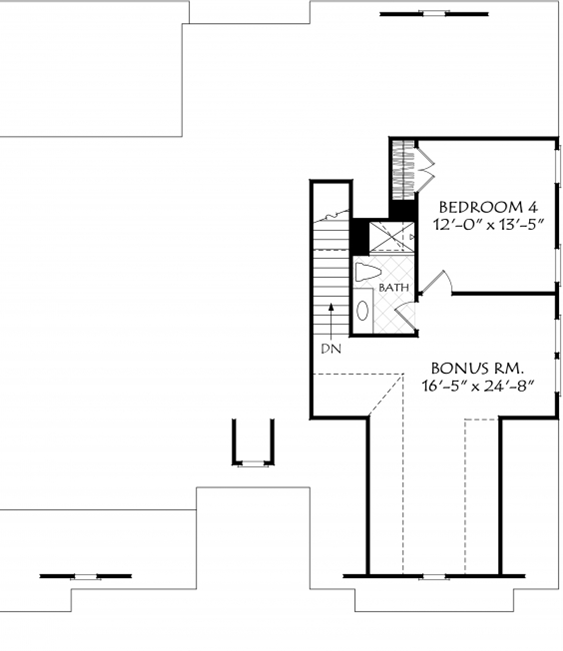
Love The Cameron Walk? Let’s Talk About Building It:
We’ll email you the floor plan flyer with the home layout and plan overview.
Next, we will prepare a full 10-page construction package with everything included in your build — and walk through it together in a custom home consultation.
You’ll be amazed at what’s already included in a Travars Built Home.
This home can be built on your lot and is customizable to your preferences, layout needs, and land features. Travars Built Homes builds throughout central North Carolina, including Chatham, Wake, Durham, Orange, Alamance, Randolph, and surrounding counties—offering craftsmanship, transparency, and personalized service from start to finish.
*Plans are illustrative and may reflect optional features. Floor plans and renderings are copyright Frank Betz and Associates

