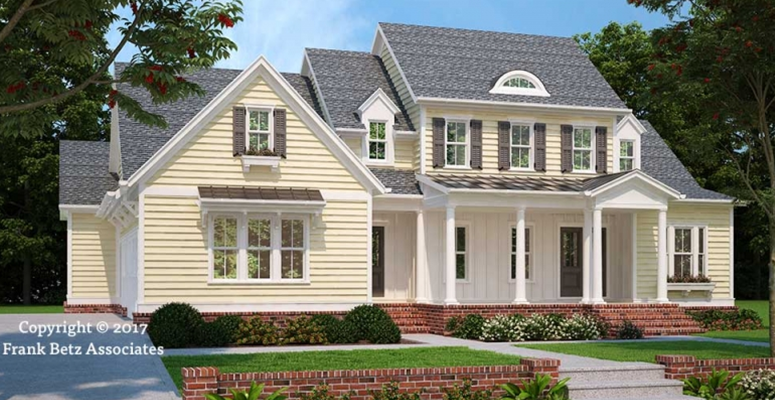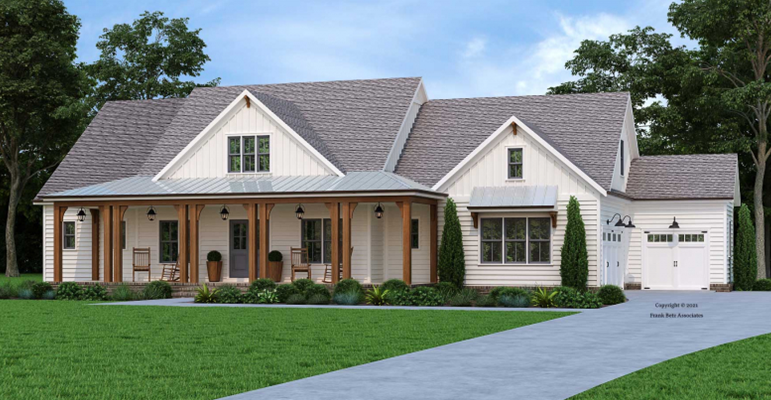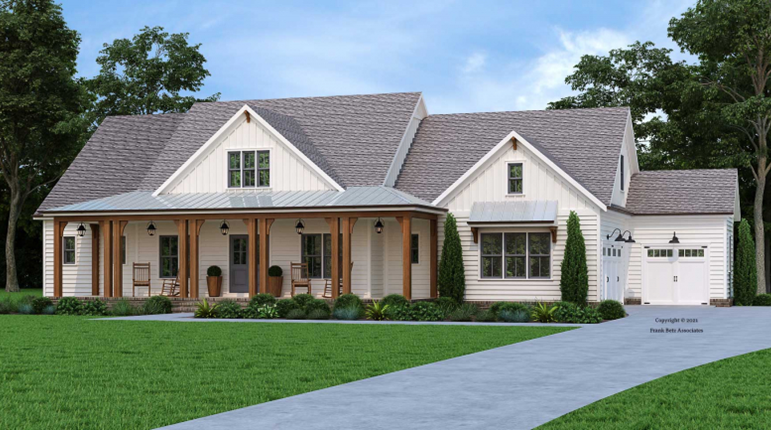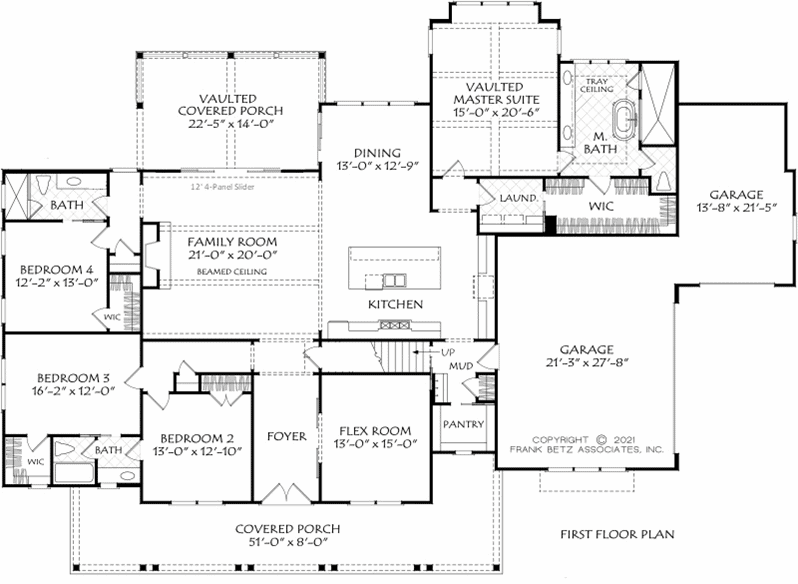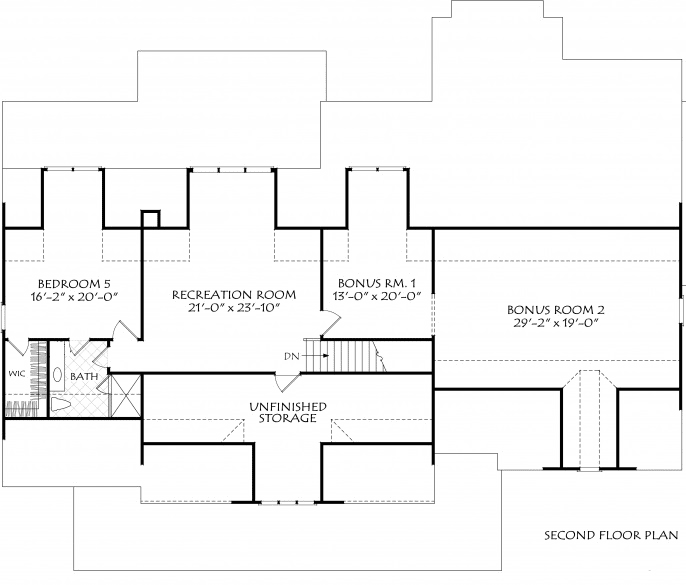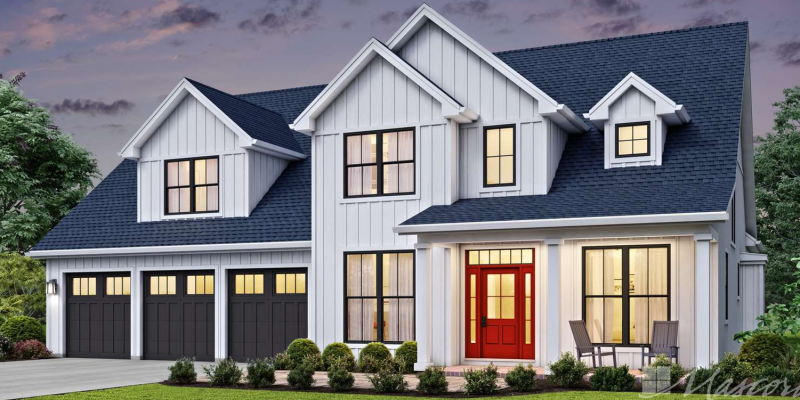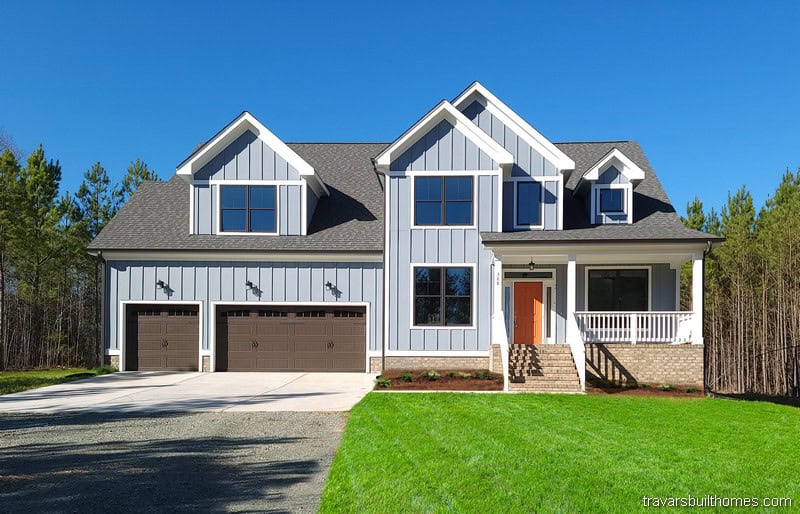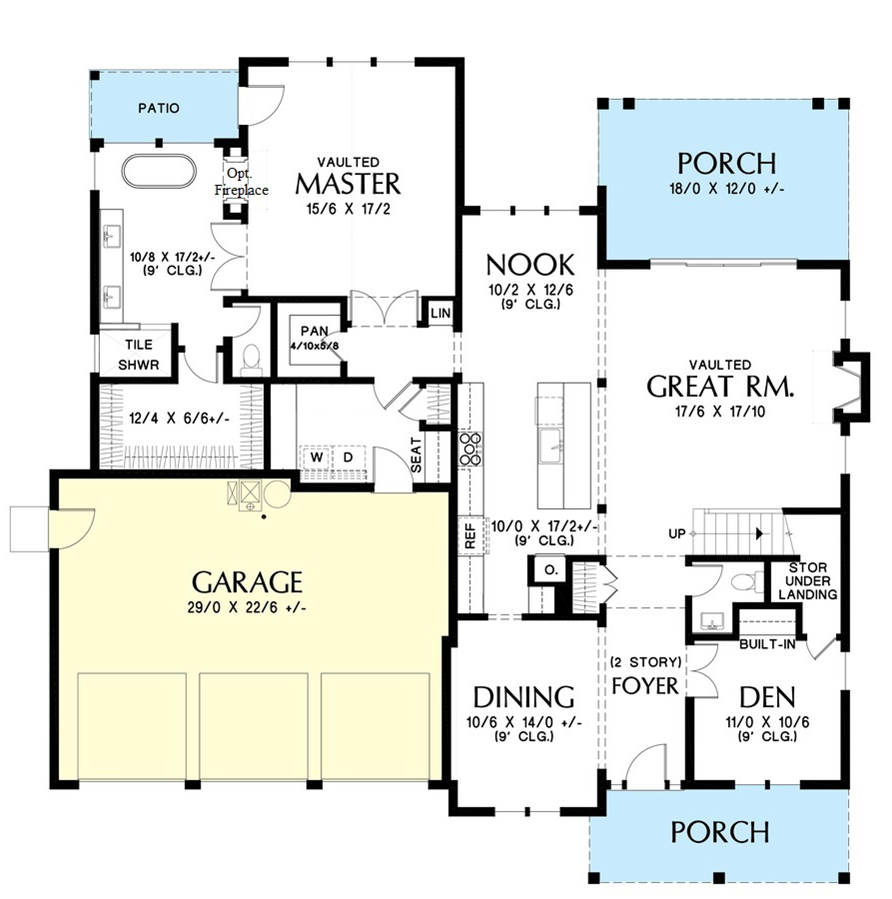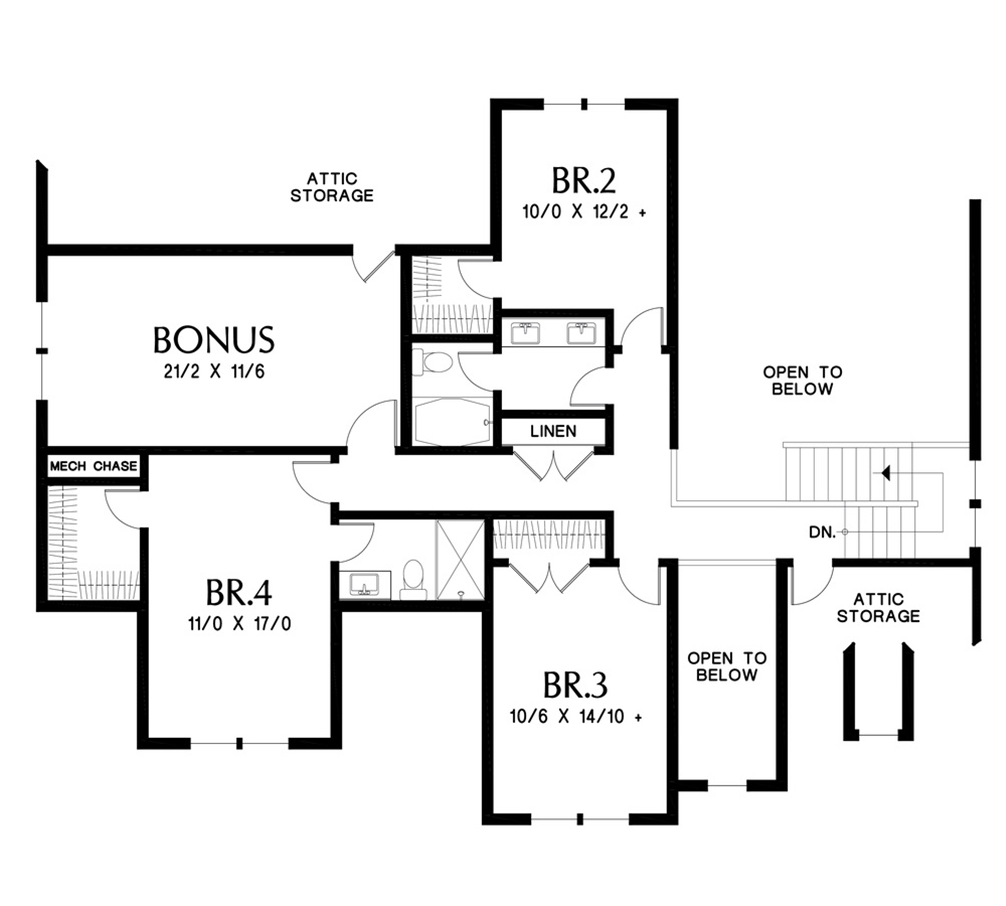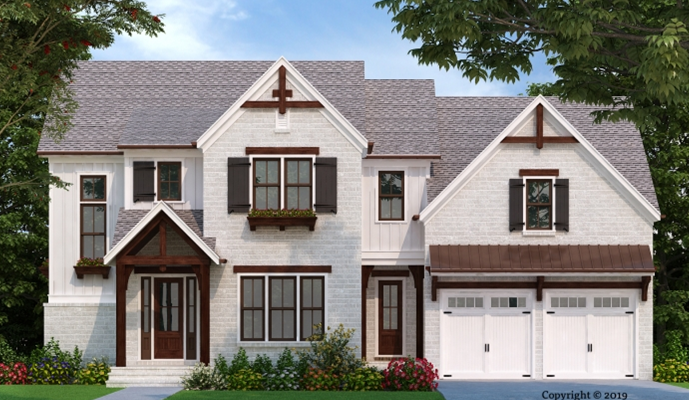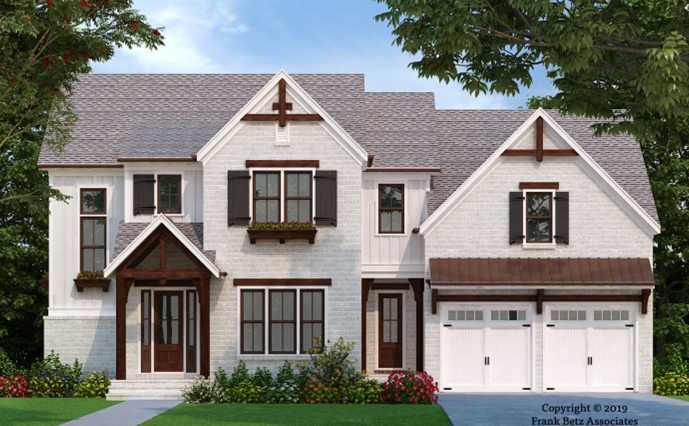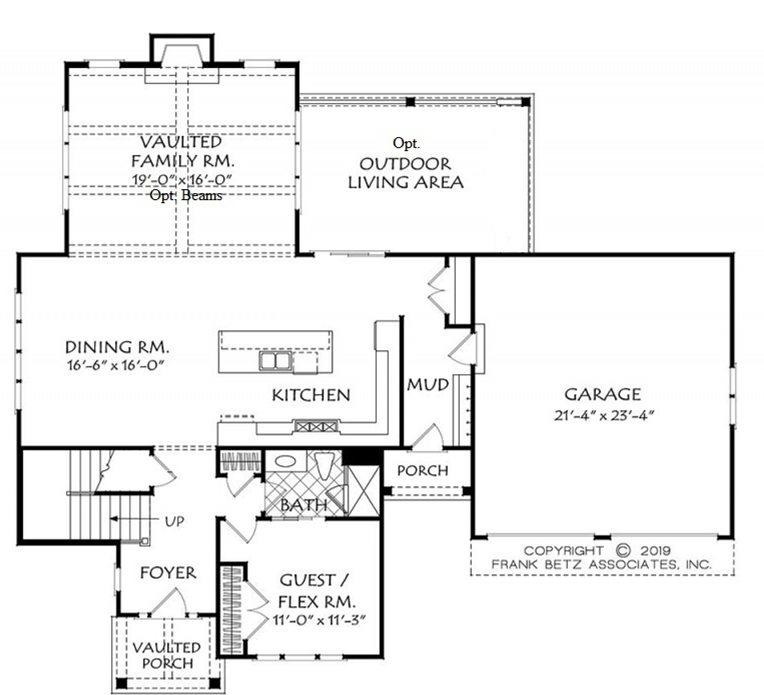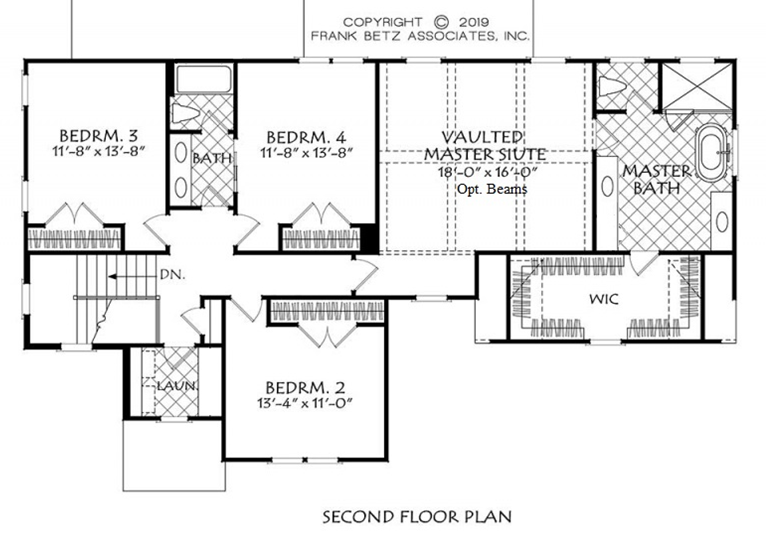4,251 sq ft | 4 Bedrooms | 4.5 Baths | First Floor Primary and Guest | First Floor Media Room | 3-Car Garage
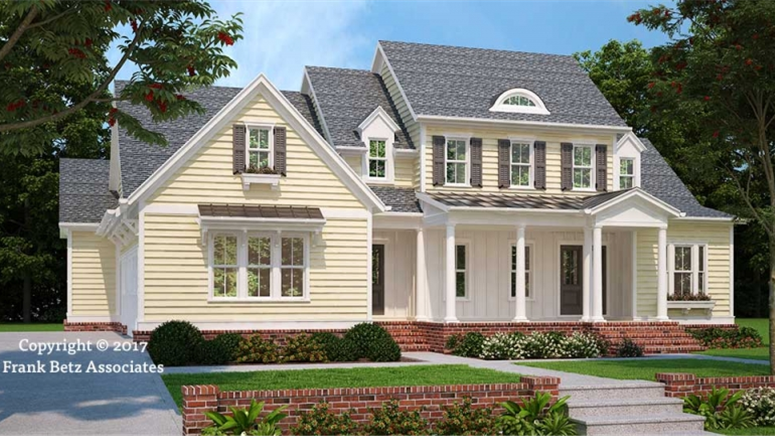
The Bellmoore offers exceptional space for entertaining and everyday comfort, with standout features throughout. A massive first-floor media room—just off the great room—creates a unique gathering space ideal for movie nights, celebrations, or large-scale entertaining. A four-panel glass door leads to an expansive screen porch, seamlessly blending indoor and outdoor living. The oversized dining room and chef’s kitchen make hosting a breeze.
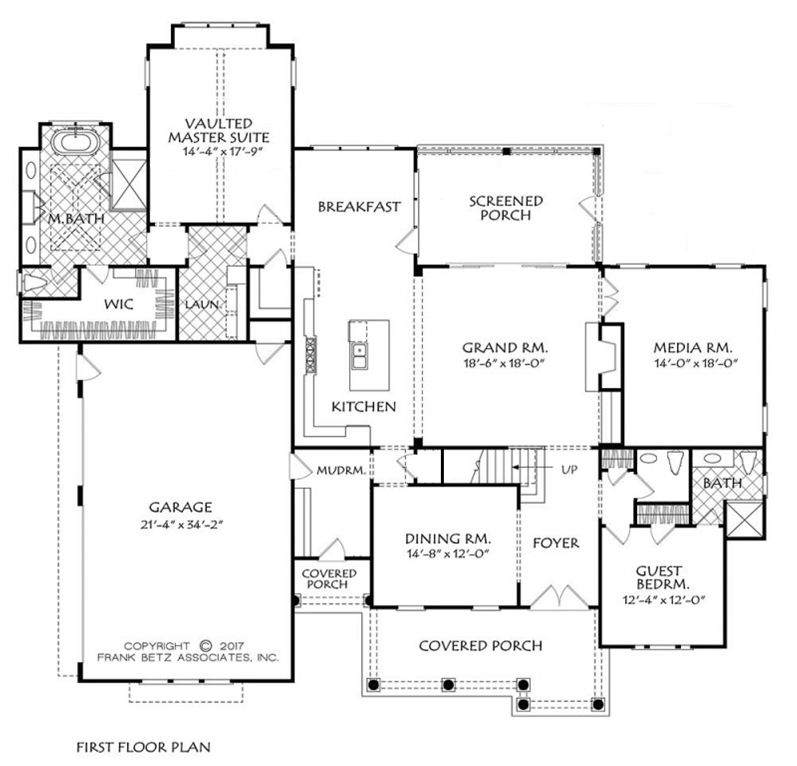
Both the owner’s suite and a private guest suite are located on the main floor, offering comfort and convenience. Upstairs, discover two additional living areas: a vaulted game room and a spacious bonus room, along with two large bedrooms, each with walk-in closets and direct bath access.
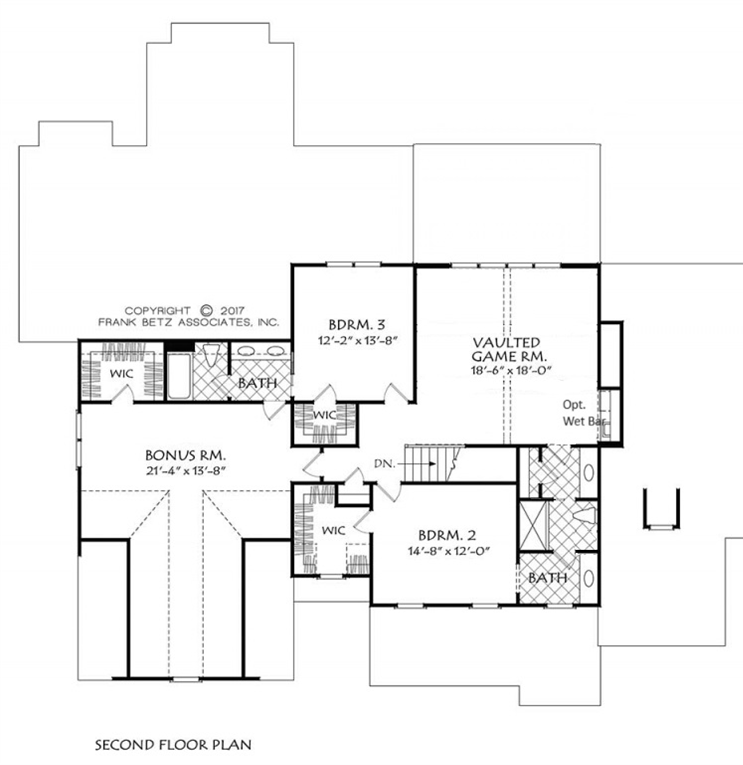
Start Here: Get the Bellmoore Plan Flyer
The flyer includes the layout and plan information.
From there, we’ll prepare a detailed 10-page construction package that outlines your build — ready to review when you are.
You’ll be amazed at what’s already included in every Travars Built Home.
Built with care and customization in mind, every Travars Built Home—like the Bellmoore—is designed around your lifestyle and available to build on your lot or ours.
*Plans are illustrative and may reflect optional features. Floor plans and renderings are copyright Frank Betz and Associates

