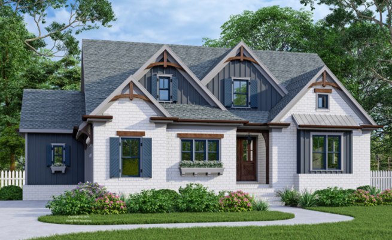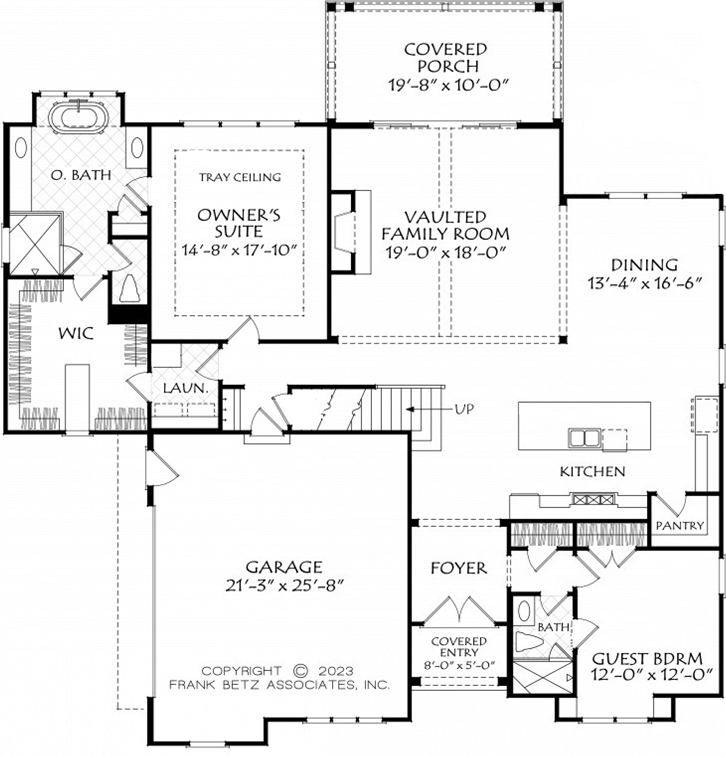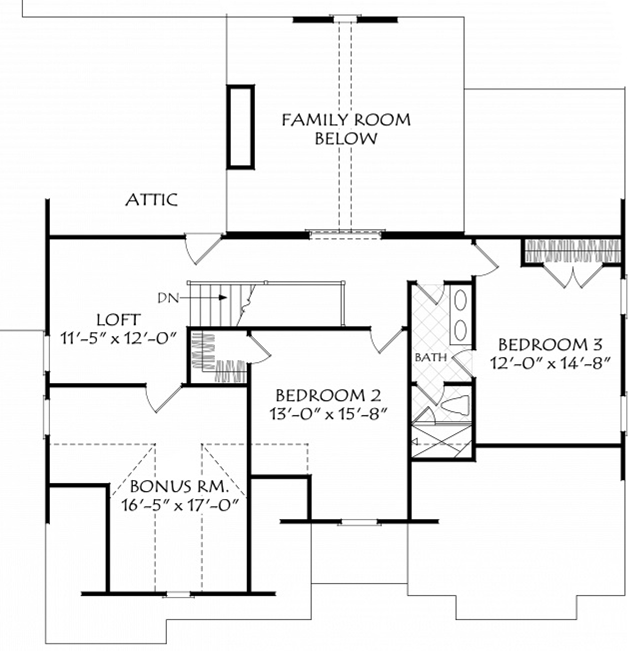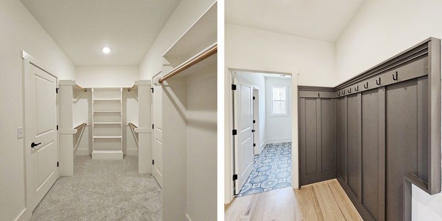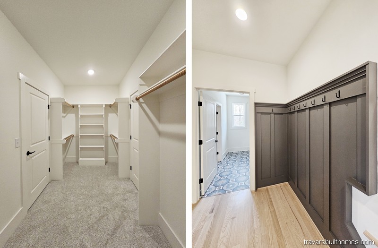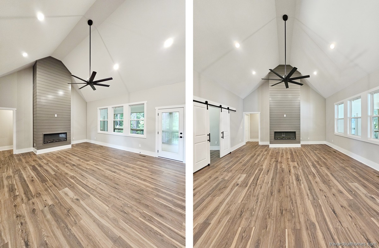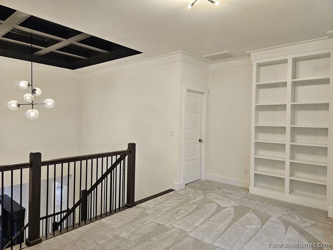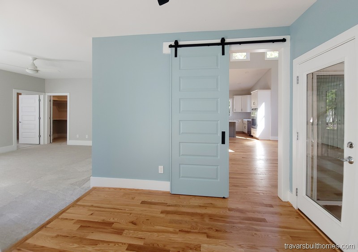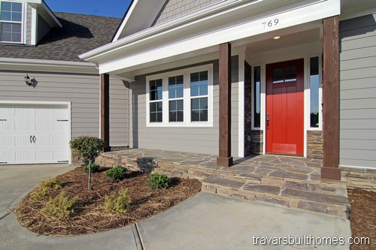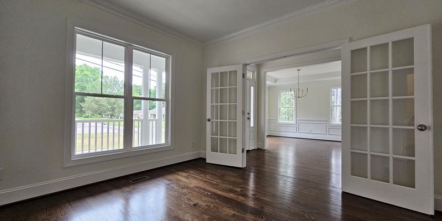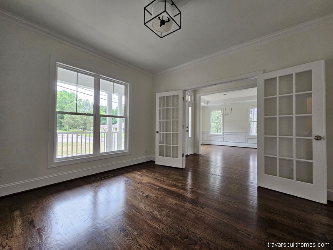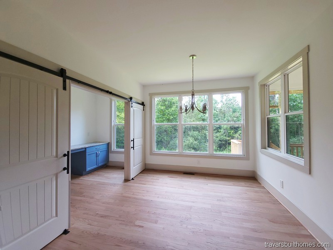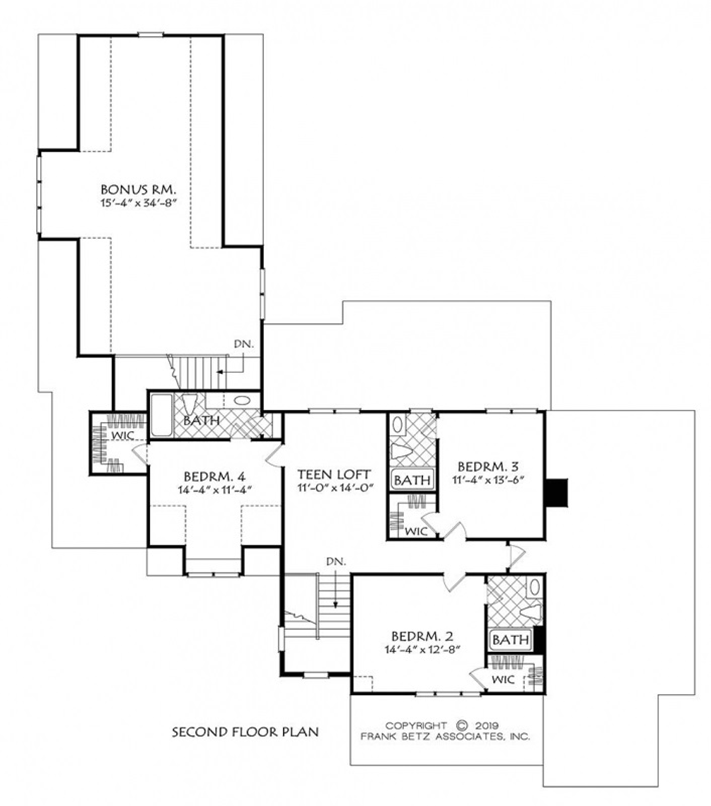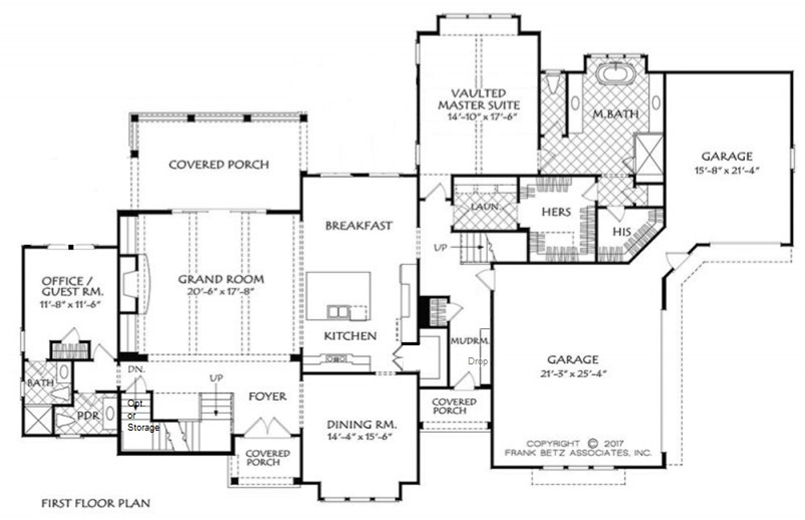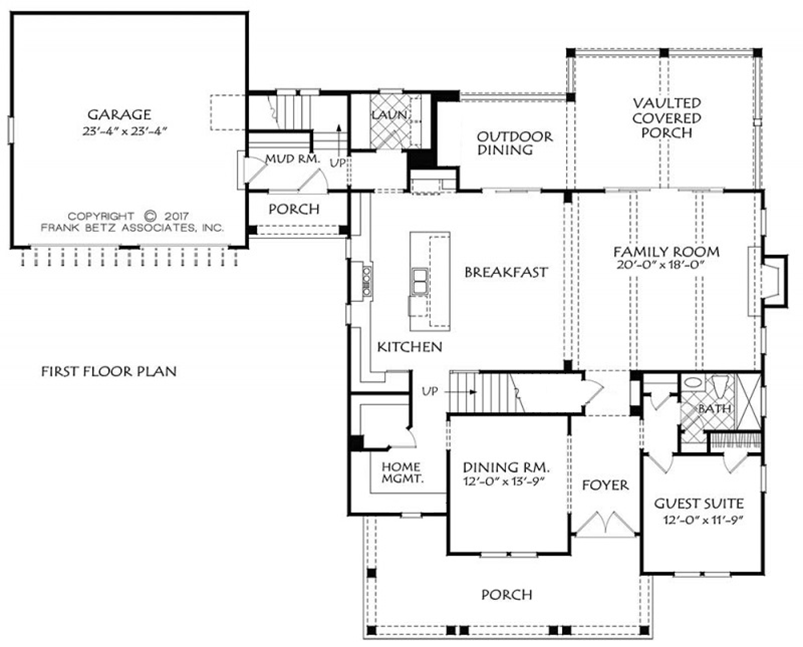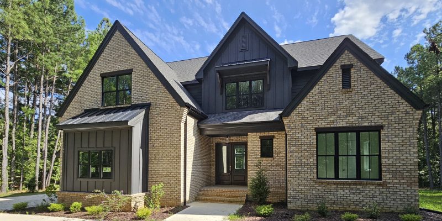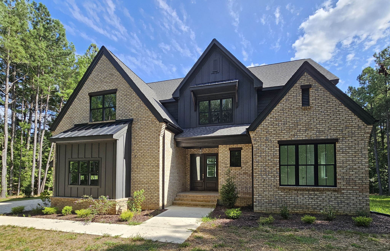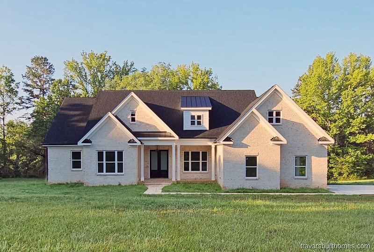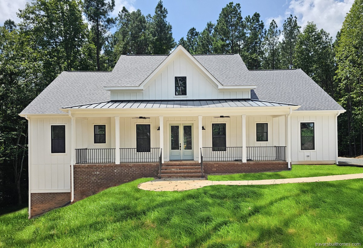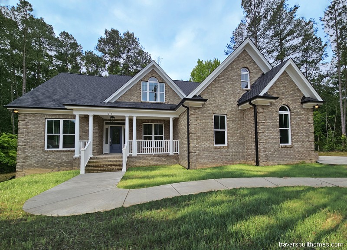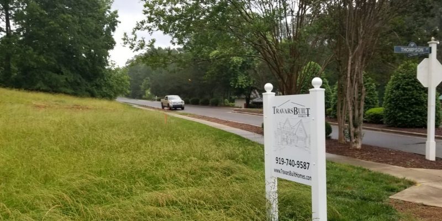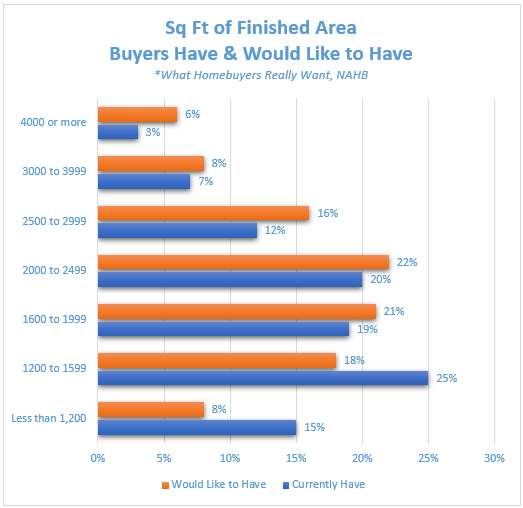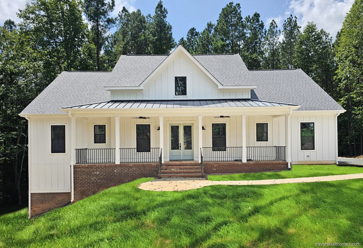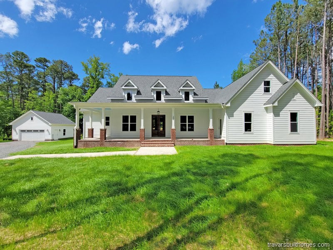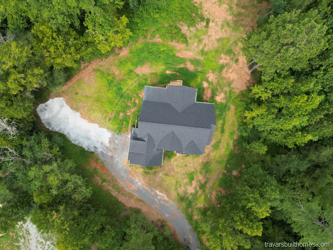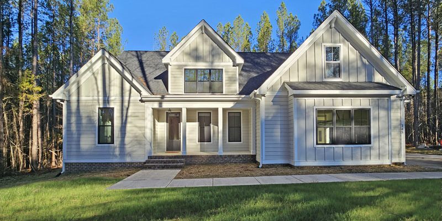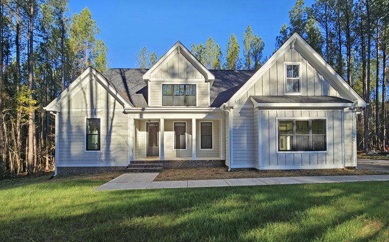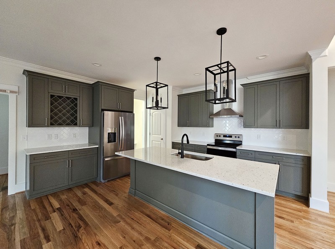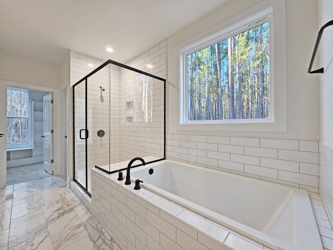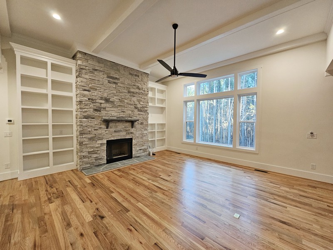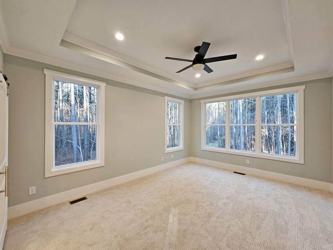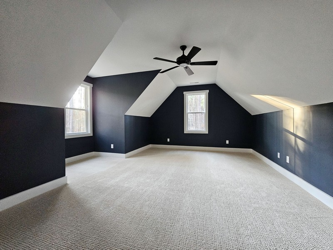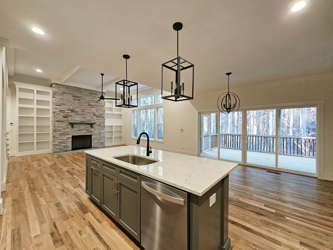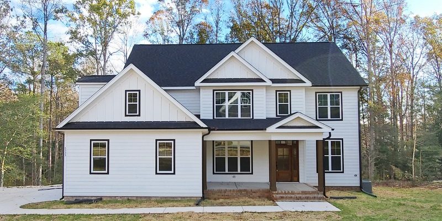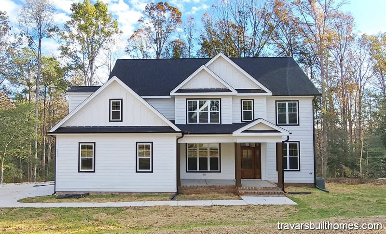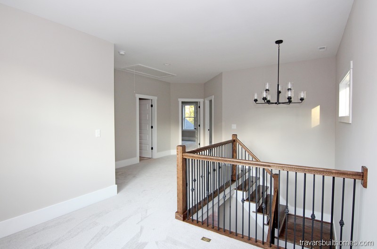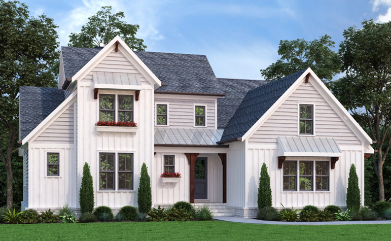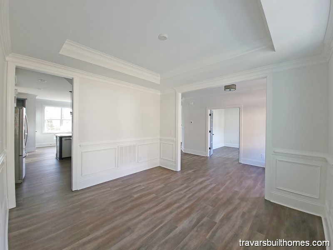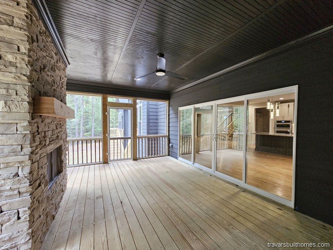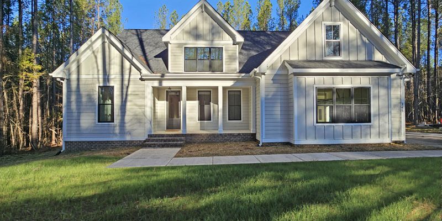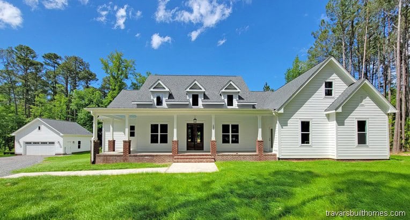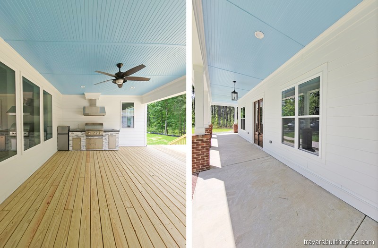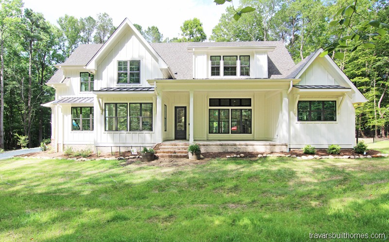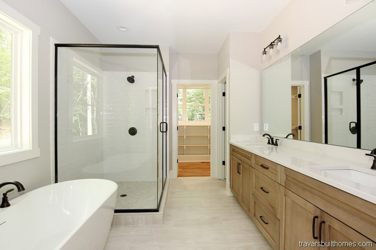If you’re planning to build a home on your own land in Orange County, North Carolina—whether it’s in Efland, Cedar Grove, Hillsborough, or one of the other rural areas—you’ll want to be familiar with the county’s septic and well requirements before breaking ground.
The process for getting septic and well approvals can be different from county to county, so it’s important to know what to expect where your land is located. At Travars Built Homes, we work across Chatham, Alamance, Durham, Orange, Wake, and other surrounding counties, so we understand how to help you navigate the requirements specific to your property.
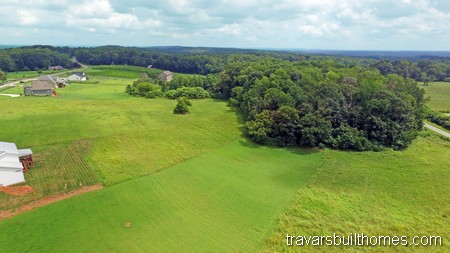
Septic System Requirements in Orange County
If your property is not served by public sewer, you will need a septic system to handle wastewater from your home.
In Orange County, the Environmental Health Division manages septic system approvals. The process typically includes:
- Application – Submit an application for a new septic system or improvement permit.
- Site Evaluation – A soil scientist or county environmental health specialist will evaluate your land for factors like soil type, slope, drainage, and space for a repair area.
- System Design – The type and size of the septic system will be determined based on the soil conditions, number of bedrooms, and household water use.
- Permit Issuance – Once the site plan is approved, you’ll receive a permit that allows installation.
- Final Inspection – After installation, the county will inspect the system before it can be put into use.
Tip: Soil conditions can vary greatly across Orange County—especially in rural areas like Cedar Grove and Efland. Testing early in the planning process can save you time and help with house placement on the lot.
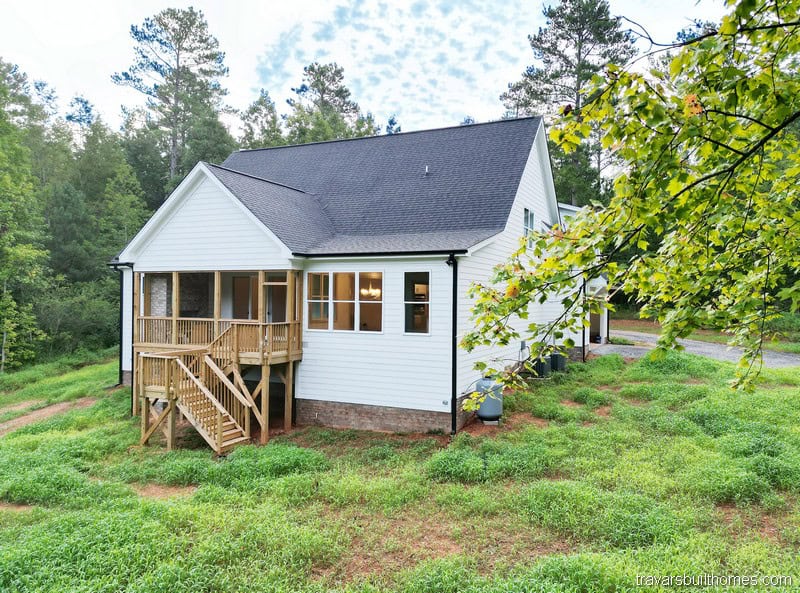
Well Installation Requirements in Orange County
If your land does not have access to public water, you will need a private well for your home’s water supply.
In Orange County, well construction is also managed by the Environmental Health Division, and typically includes:
- Well Permit Application – Apply for a permit before any drilling begins.
- Setback Requirements – Wells must be located a minimum distance from septic systems, property lines, and potential sources of contamination.
- Water Testing – Once drilled, the water must be tested to ensure it meets safety standards for drinking water.
- Final Approval – The county must approve the well before it can be used.
Note: Setback and depth requirements can vary depending on your property’s location and soil type. Properties in rural Orange County often have plenty of space for both a well and septic, but site-specific conditions still determine placement.

Building Across Multiple Counties
Travars Built Homes is based in central North Carolina and builds in Orange County as well as Chatham, Alamance, Durham, Wake, and other surrounding areas. Each county has its own permitting process, so working with a builder who is familiar with multiple jurisdictions can streamline your experience and help avoid delays.
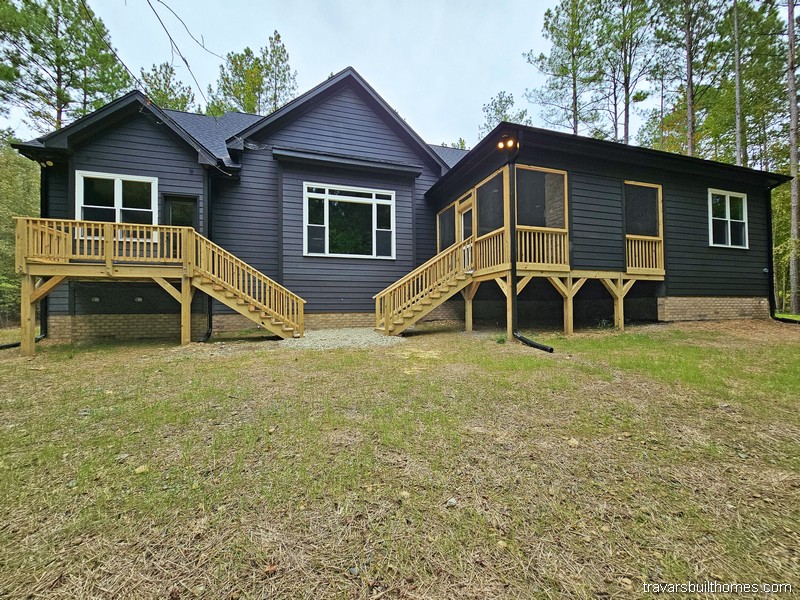
How Travars Built Homes Can Help
When you work with us to build on your land:
- We stay involved at every step—from permitting to inspections—to make sure your project stays on track.
- We coordinate with county officials, soil scientists, and well drillers.
- We help arrange site evaluations early, so there are no surprises later in the build.
- We factor septic and well locations into your home design and placement.
 Important Disclaimer
Important Disclaimer
Regulations can change over time. Always confirm current septic and well requirements with Orange County Environmental Health before making land purchases or finalizing your home plans.

