2986 sq ft | 3-4 Beds | 2.5-3.5 Baths | One Story
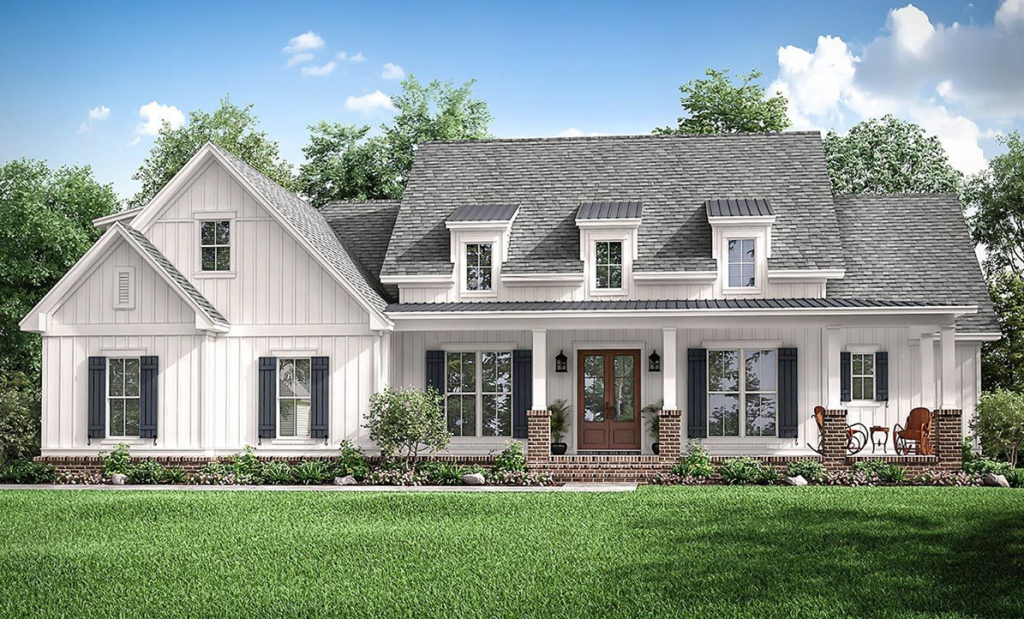
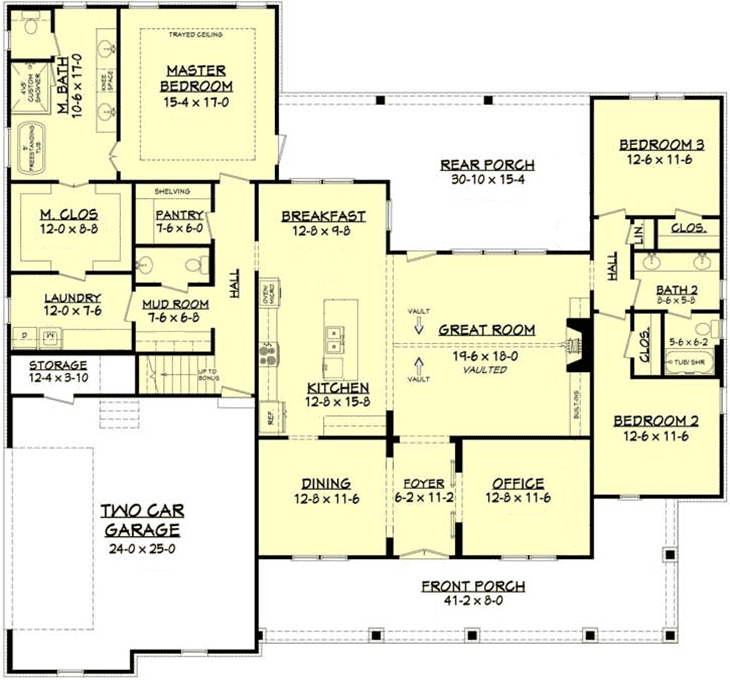
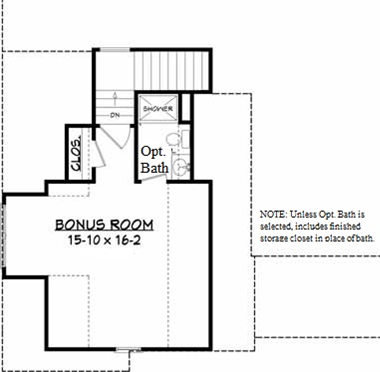
Builder may include minor modifications, home plan is copyright ArchitecturalDesigns.com & Associates.
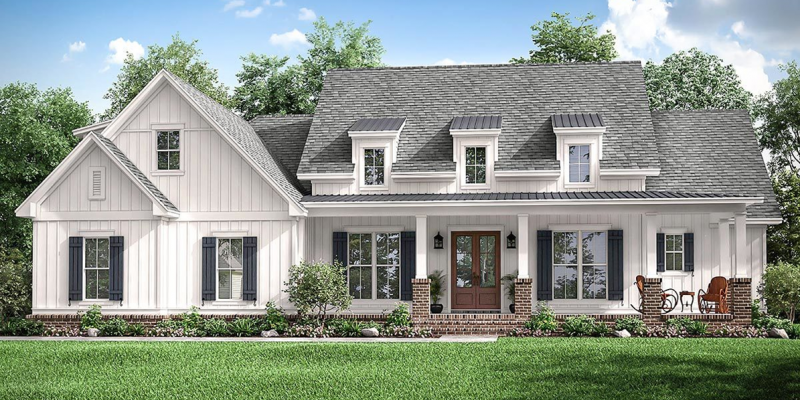



Builder may include minor modifications, home plan is copyright ArchitecturalDesigns.com & Associates.
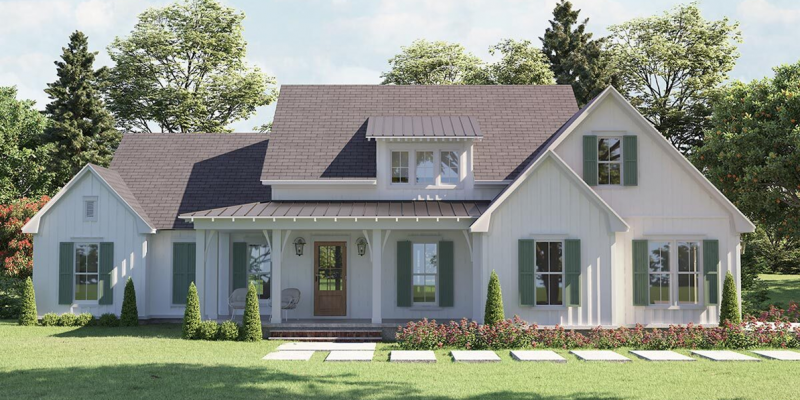
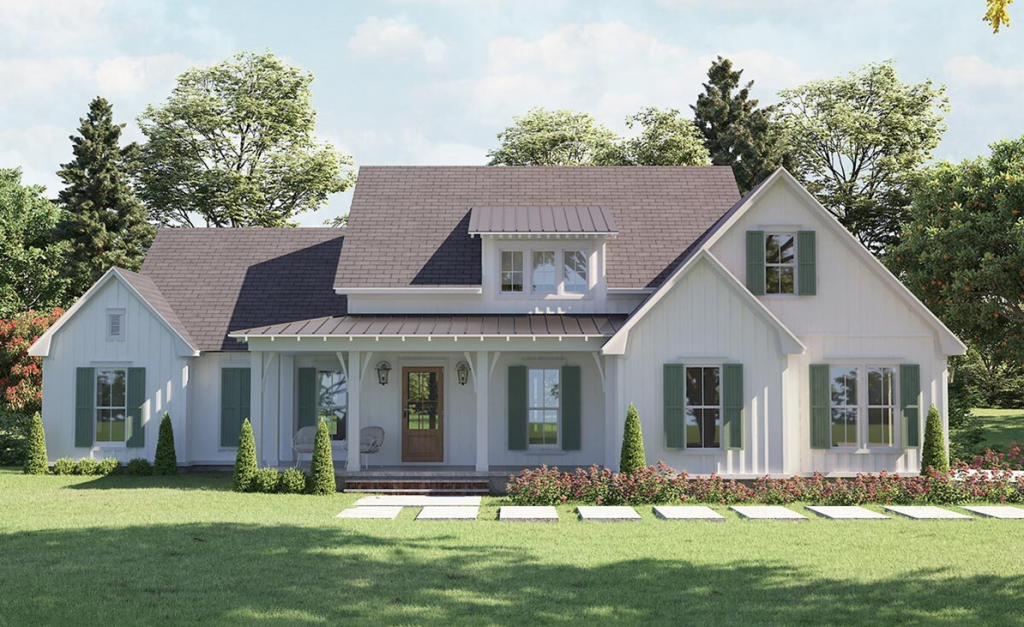
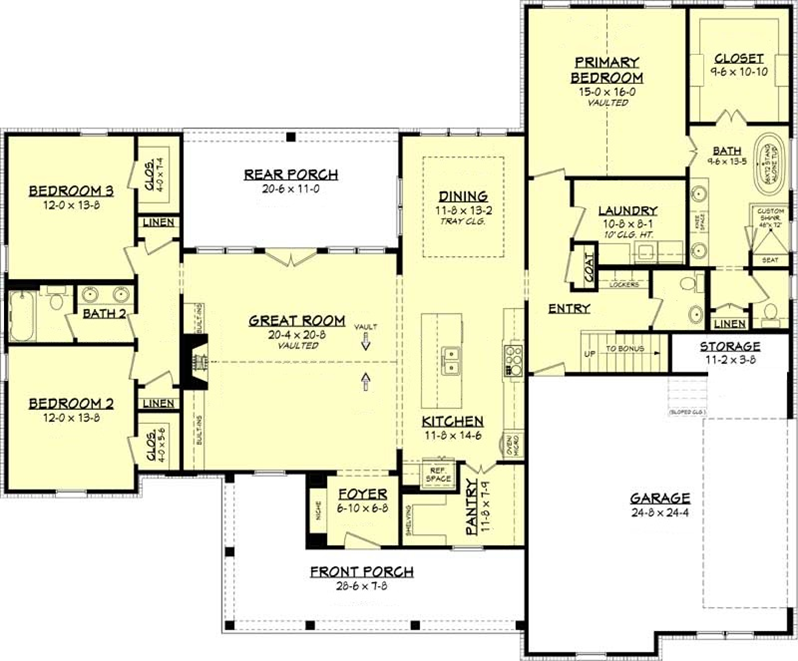
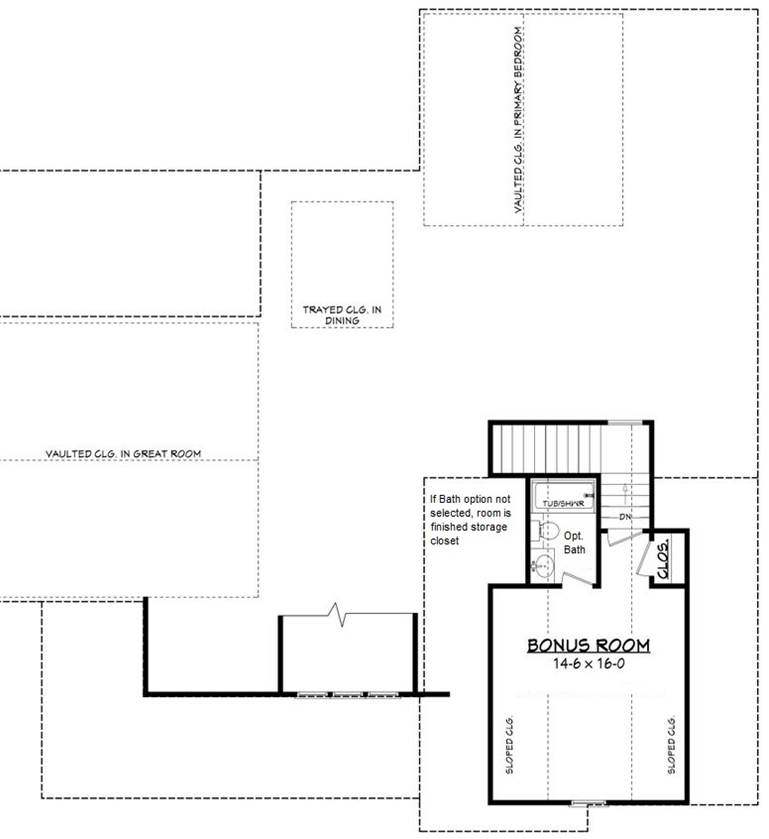
Builder may include minor modifications, home plan is copyright ArchitecturalDesigns.com & Associates.
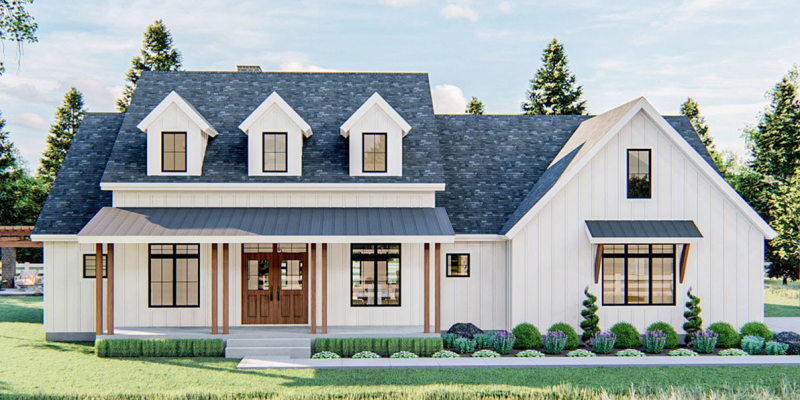
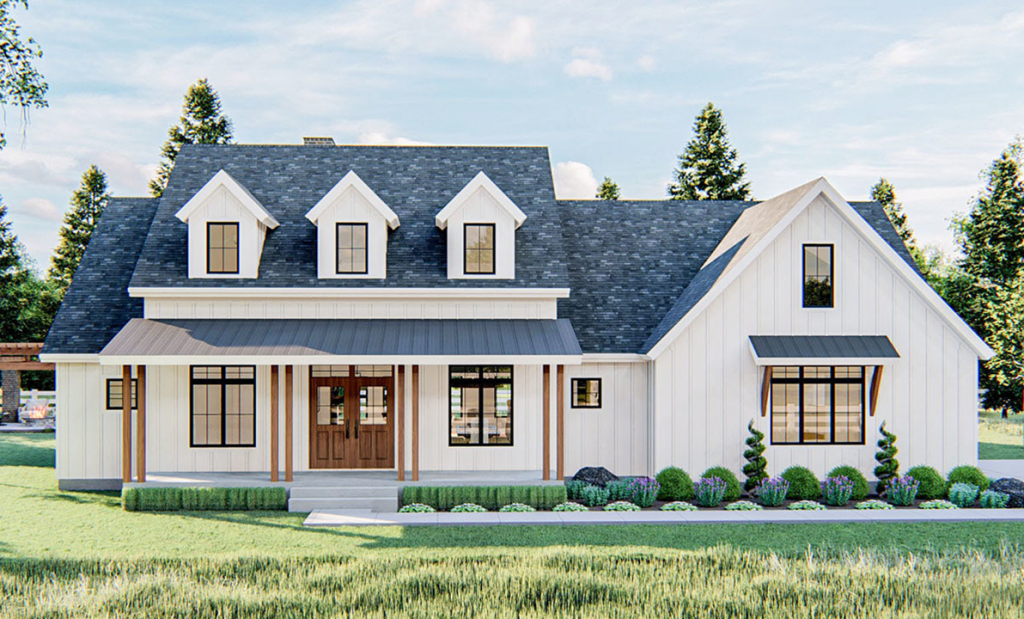
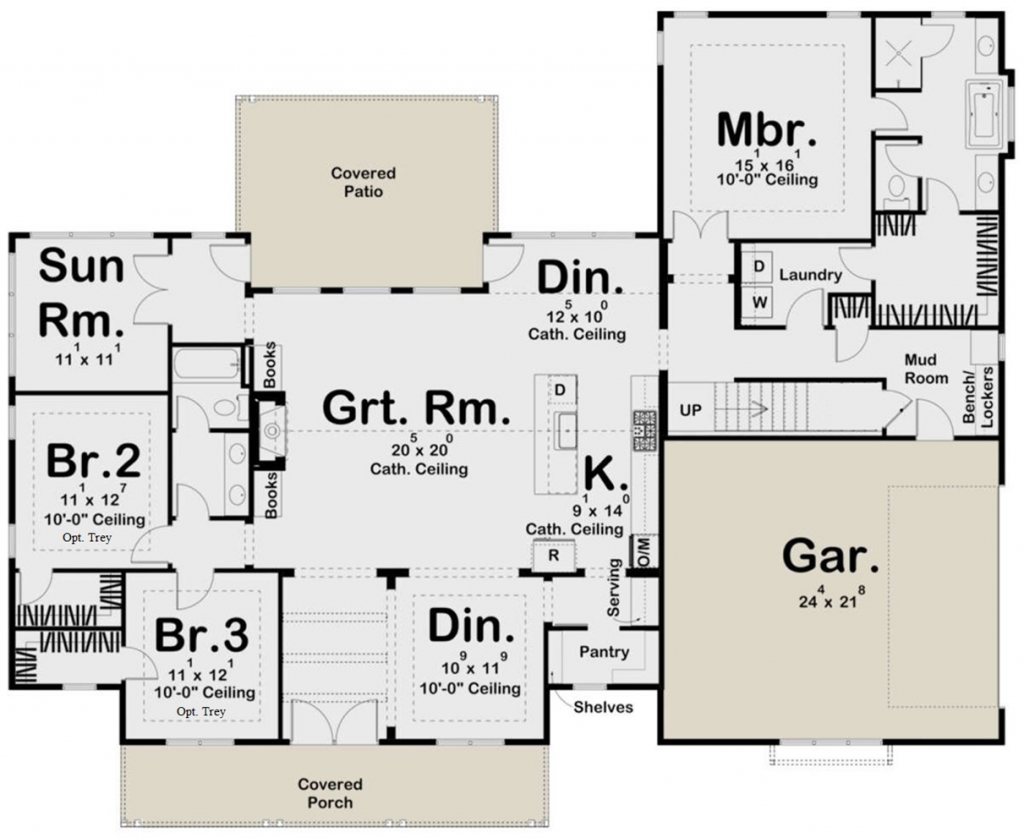
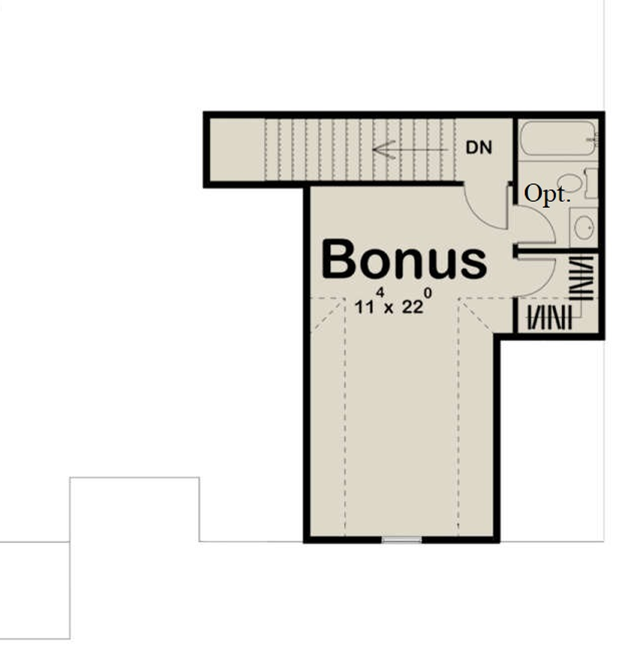
Builder may include minor modifications, home plan is copyright HousePlans.net.
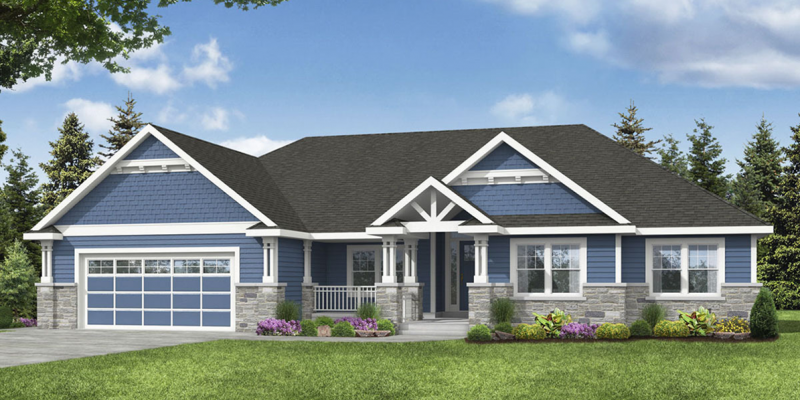
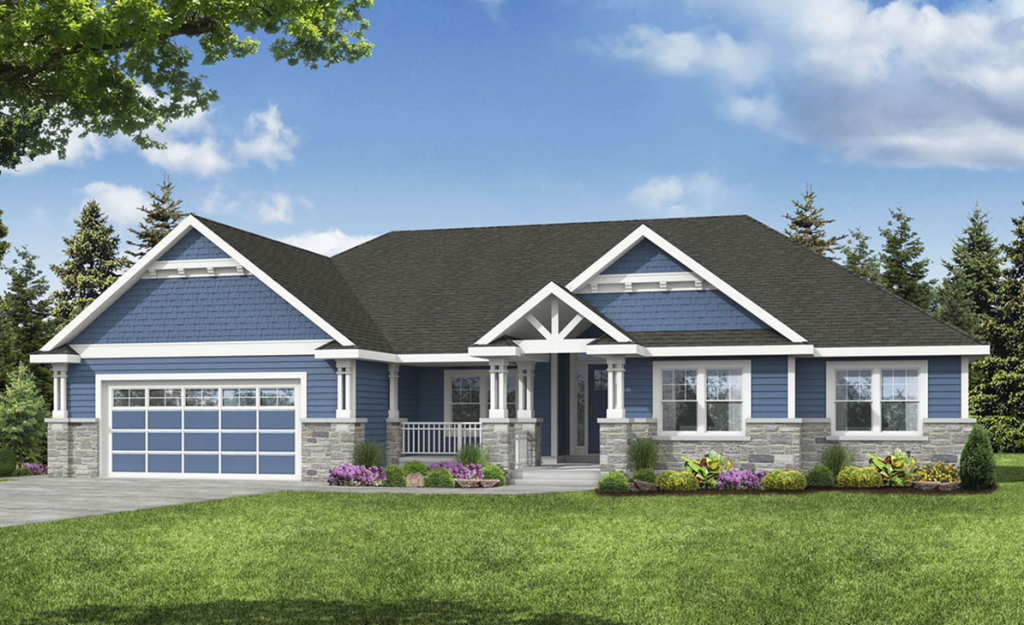
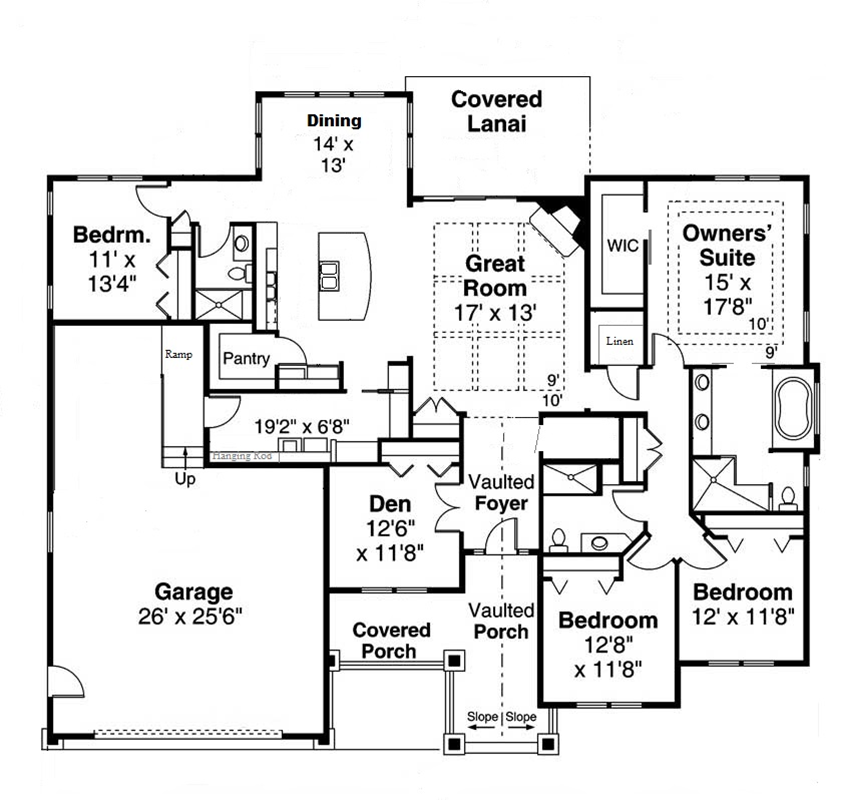
Builder may include minor modifications, home plan is copyright ArchitecturalDesigns.com & Associates.
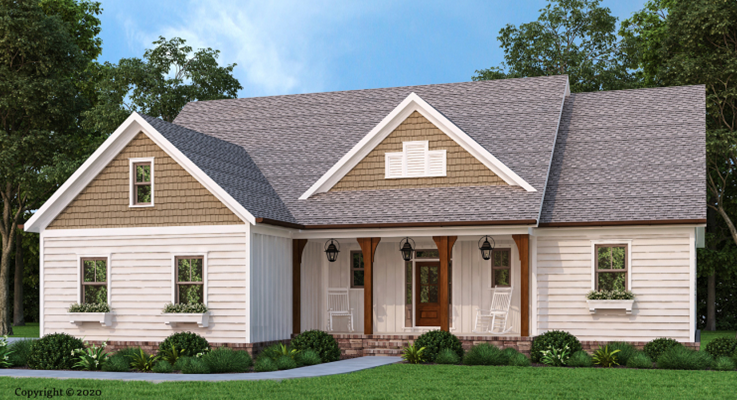
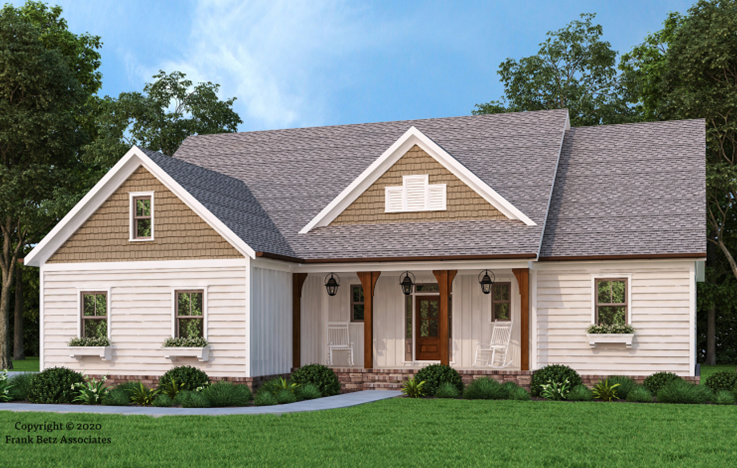
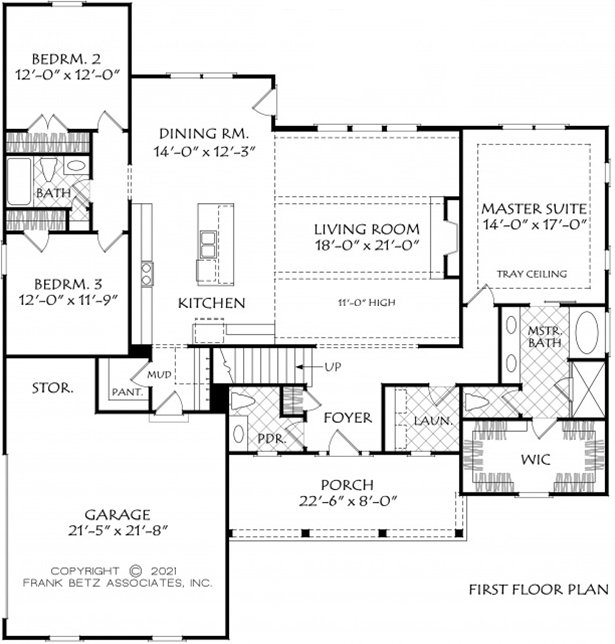
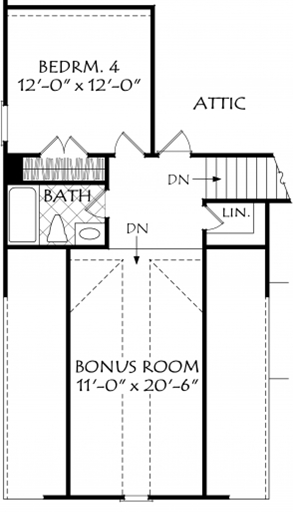
Builder may include minor modifications, home plan is copyright Frank Betz.
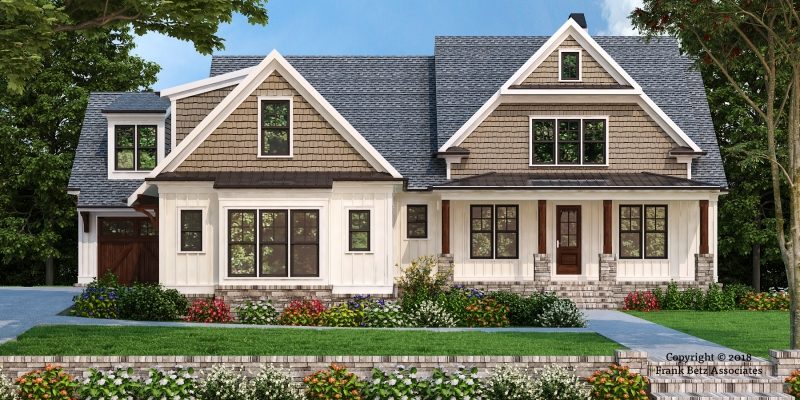
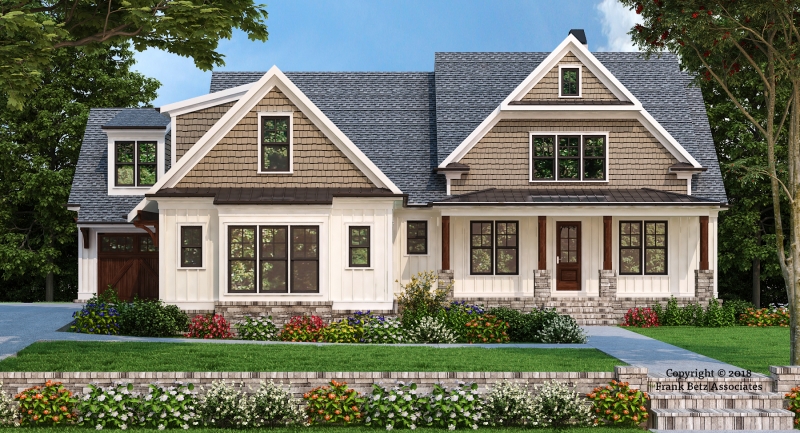
Looking for multigen house plans? This version of the Astoria Mill includes an island kitchen, vaulted great room, separate laundry and mud rooms, and optional third car garage bay.
Layout option B includes a private living room attached to a mother in law suite (for multi gen living).
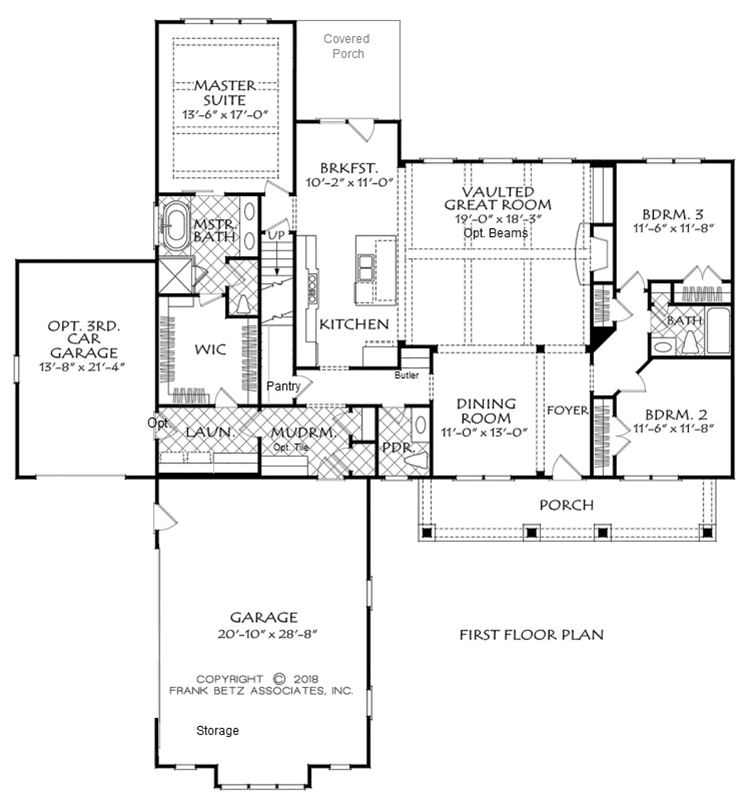
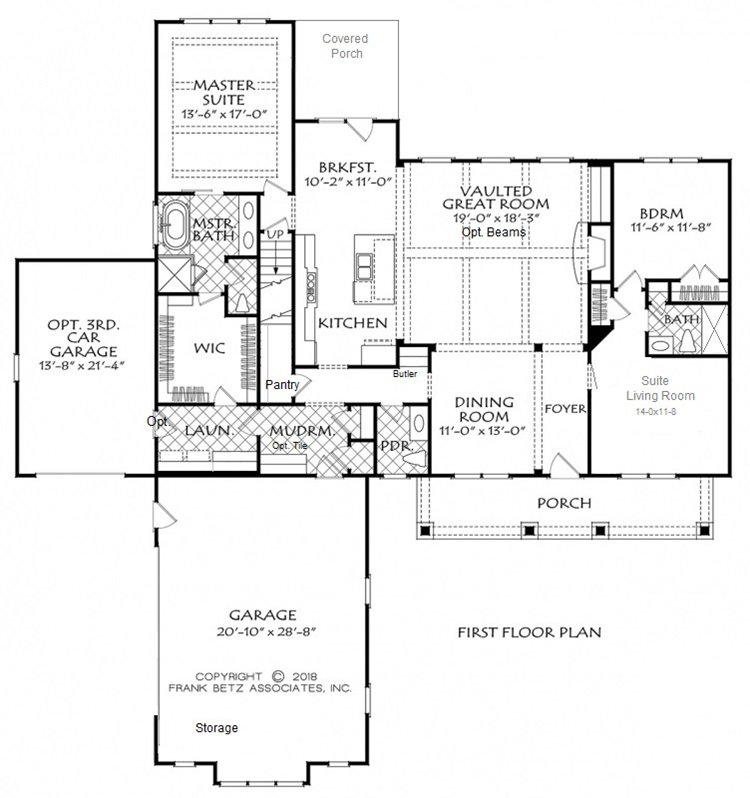
Upstairs, the plan includes an optional second bonus room (above the third car garage), large bonus room, loft / study area with an option for wrap-around built in desk, fourth bedroom with walk in closet, and full bath.
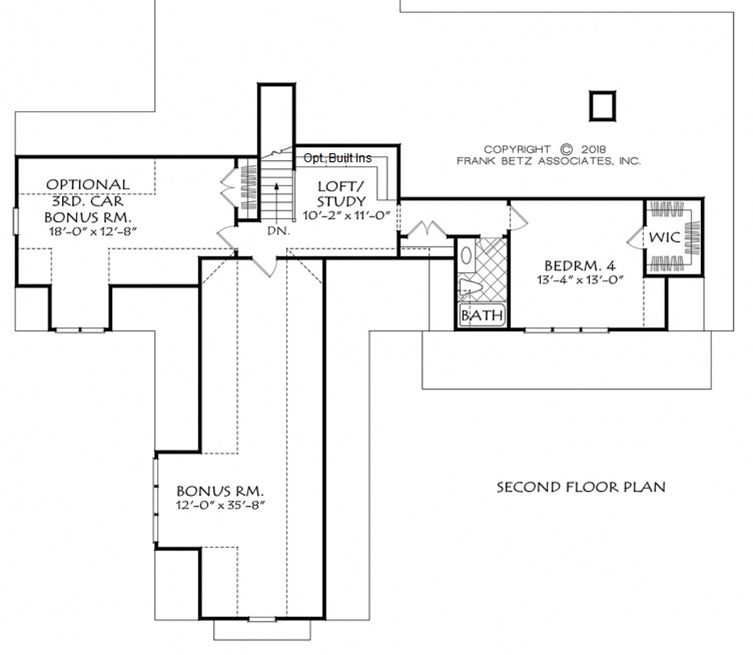
Builder may include minor floor plan modifications, home plan is copyright Frank Betz.
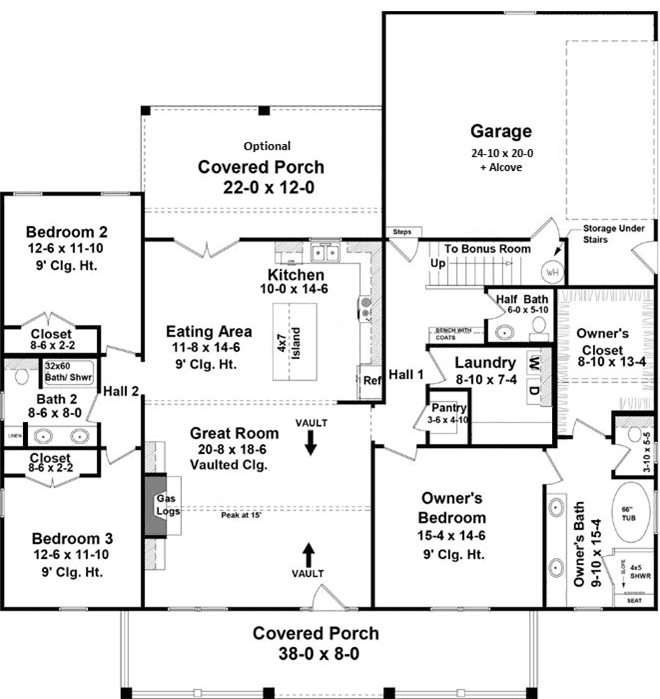
We work with you to build your home the way you want it in Fox Oak, other available homes and land or on your lot in Pittsboro, Chatham County and surrounding regions extending into Alamance, Durham, Harnett, Johnston, Lee, Moore, Orange, Randolph, and Wake counties.
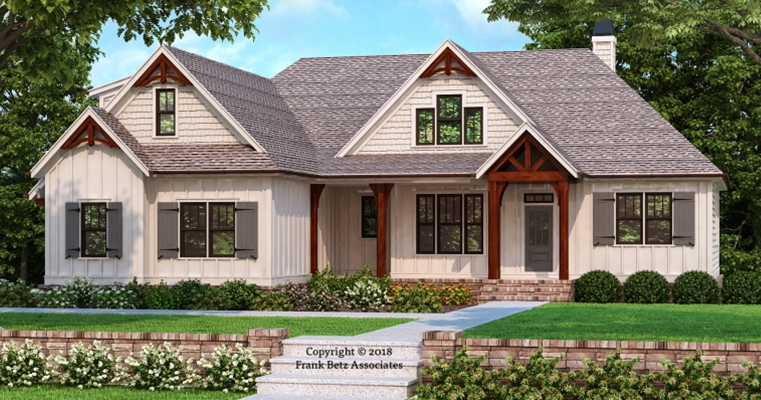

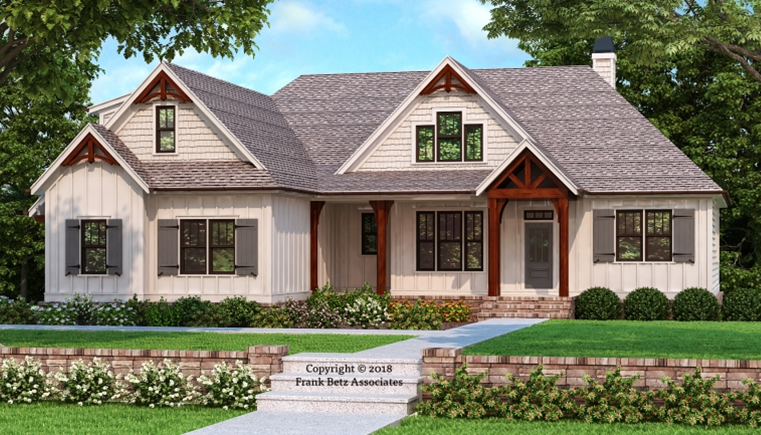

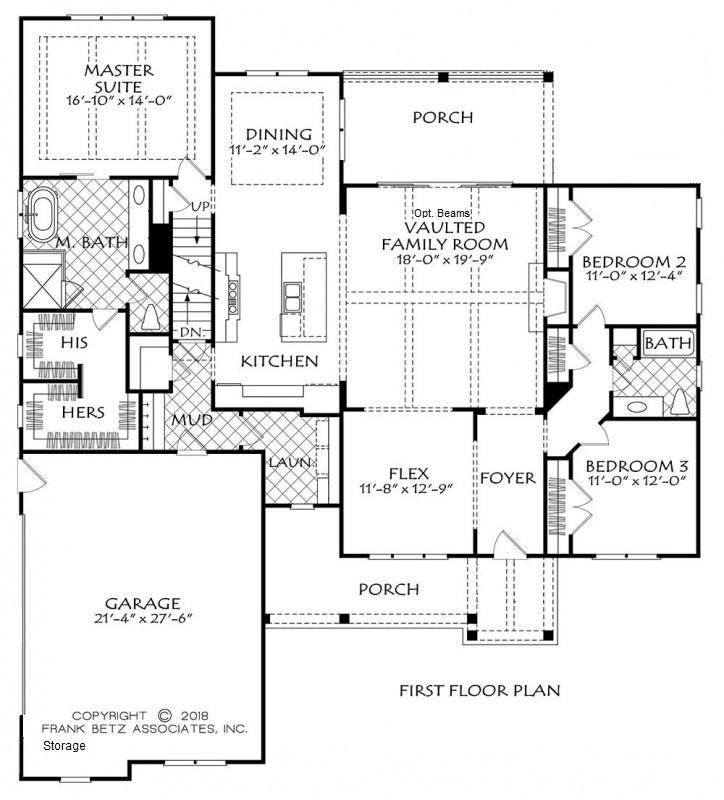

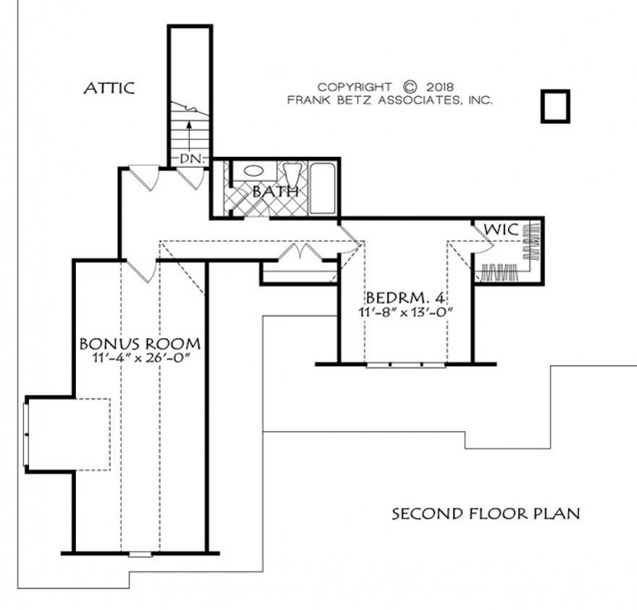

Builder may include minor modifications, home plan is copyright Frank Betz.
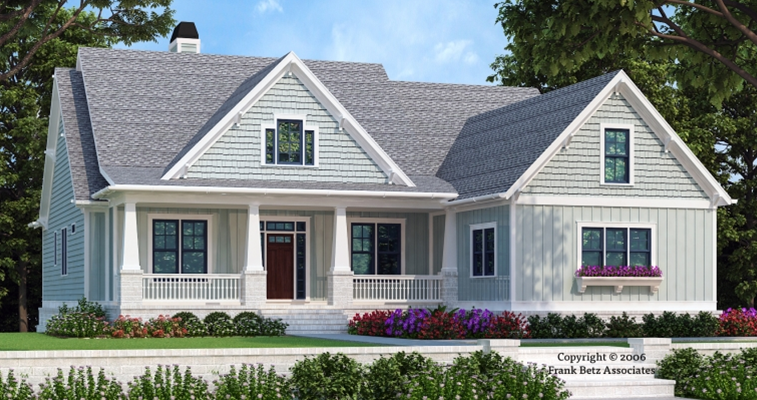

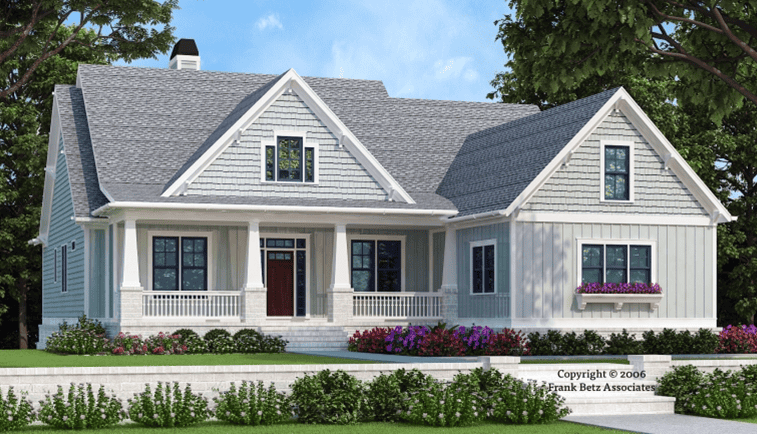

The Castle Rock is a multigenerational home floor plan with over 2,500 square feet and the ability to turn bedrooms two and three into an in-law (mother-in-law) suite with private bathroom and attached living room.
This multigenerational layout also features an island kitchen, formal dining room, first floor office (or fourth bedroom), large laundry room, and spacious family room.
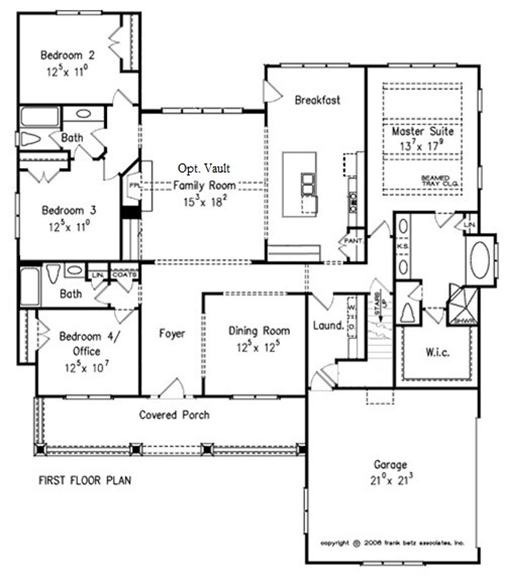

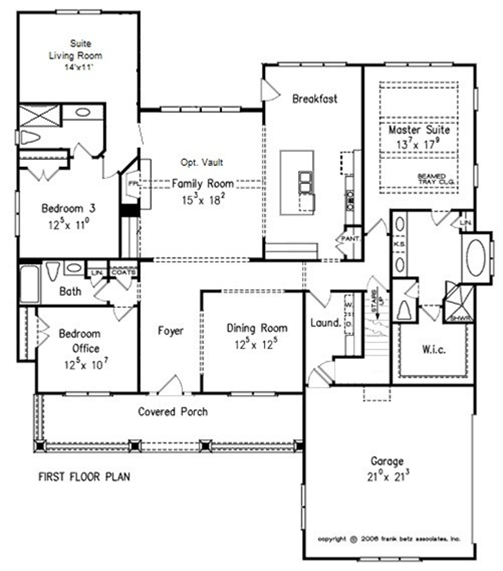

This one story multigen plan offers a second story bonus room above the two car garage. The staircase access is located near the primary suite, past the laundry room.
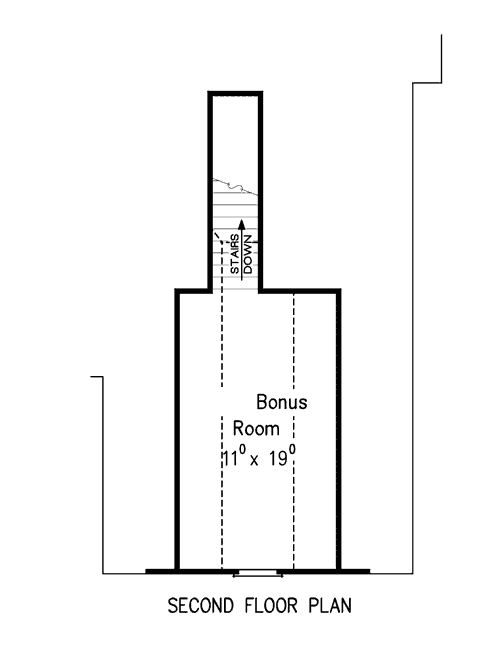

Builder may include minor modifications, home plan is copyright Frank Betz.





We work with you to build your home the way you want it in Fox Oak, other available homes and land or on your lot in Pittsboro, Chatham County and surrounding regions extending into Alamance, Durham, Harnett, Johnston, Lee, Moore, Orange, Randolph, and Wake counties.
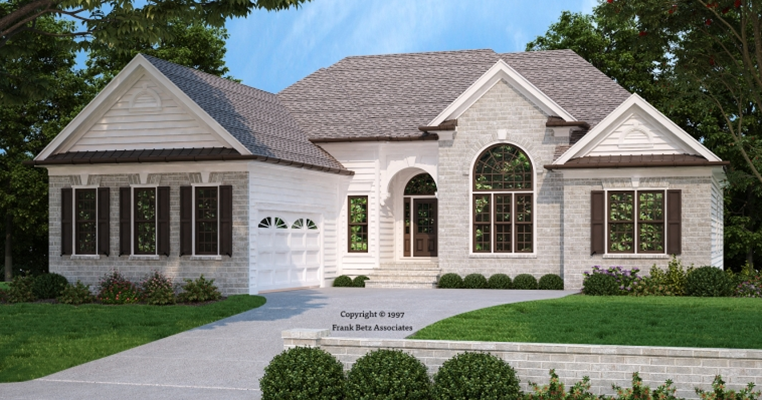

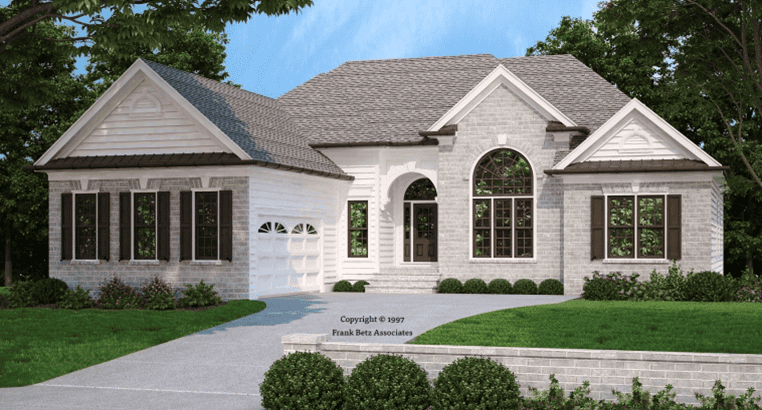

Looking for multigenerational homes in NC? This version of the Barkley features an option for a multigen suite downstairs with bathroom, living room, bedroom, and walk in closets.
The one story layout includes: island kitchen open to the breakfast nook, vaulted family room, owner’s suite with trey ceiling, walk in pantry beside the garage, and formal dining room.
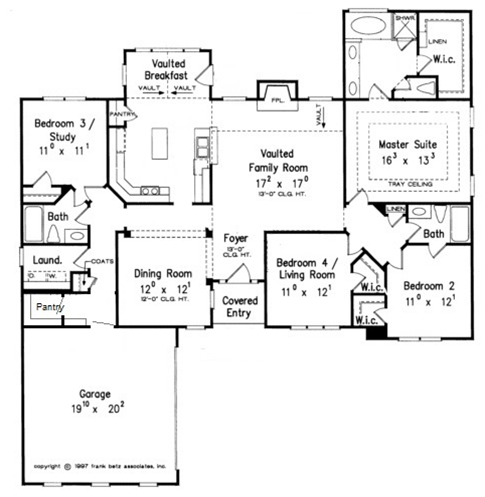

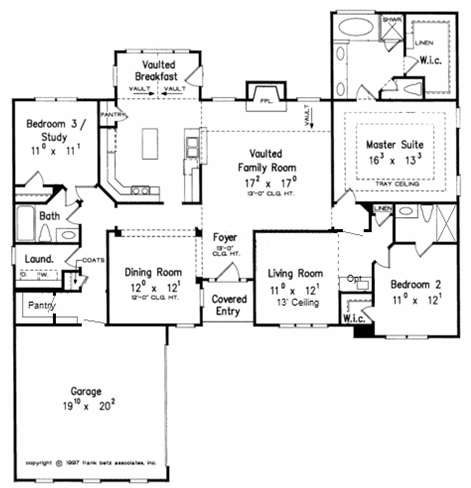

Builder may include minor floor plan modifications to include multigenerational aspects. Home plan is copyright Frank Betz.
Our homes are built with exceptional craftsmanship, materials and processes you won’t find elsewhere at this price point. Our integrity adheres to the highest standards in the industry.





We work with you to build your home the way you want it in Fox Oak, other available homes and land or on your lot in Pittsboro, Chatham County and surrounding regions extending into Alamance, Durham, Harnett, Johnston, Lee, Moore, Orange, Randolph, and Wake counties.
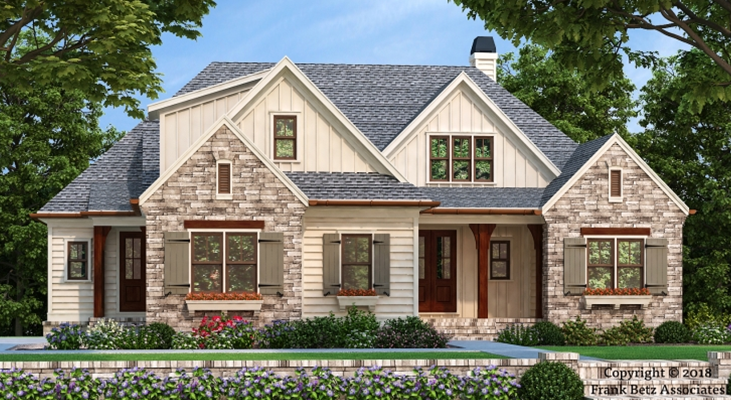

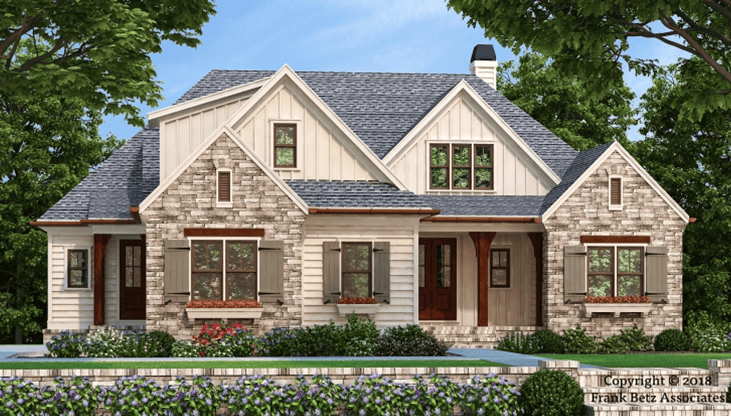

Searching for multigenerational homes in NC? Option B of this North Carolina custom floor plan turns bedroom three into a multigenerational suite with private bedroom, bath, and living room.
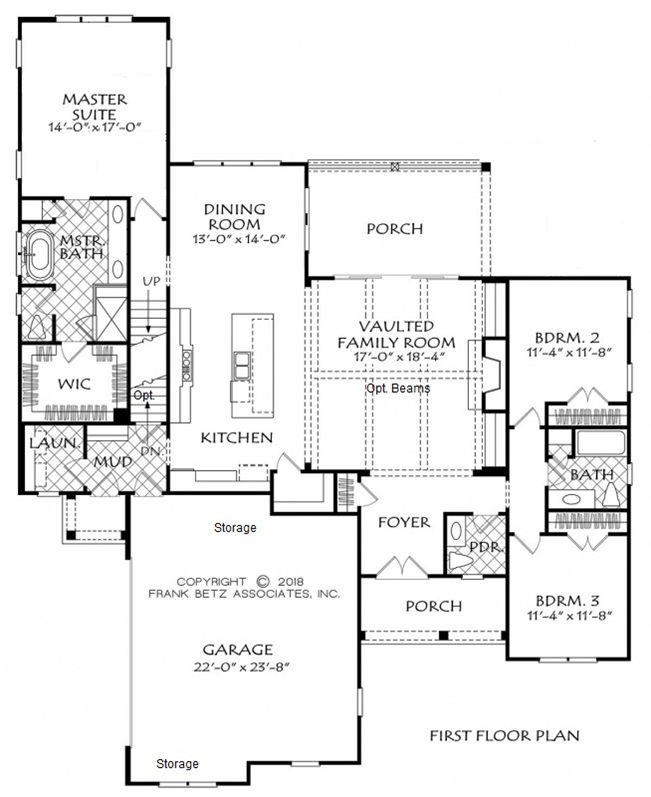

Both versions of this plan include a first floor owner’s suite with large walk in closet, tile show, and separate tub, island kitchen open to the vaulted family room with built in bookcases, and full dining room. The family room has optional ceiling beams. The laundry room and separate mud room are located just off the garage.
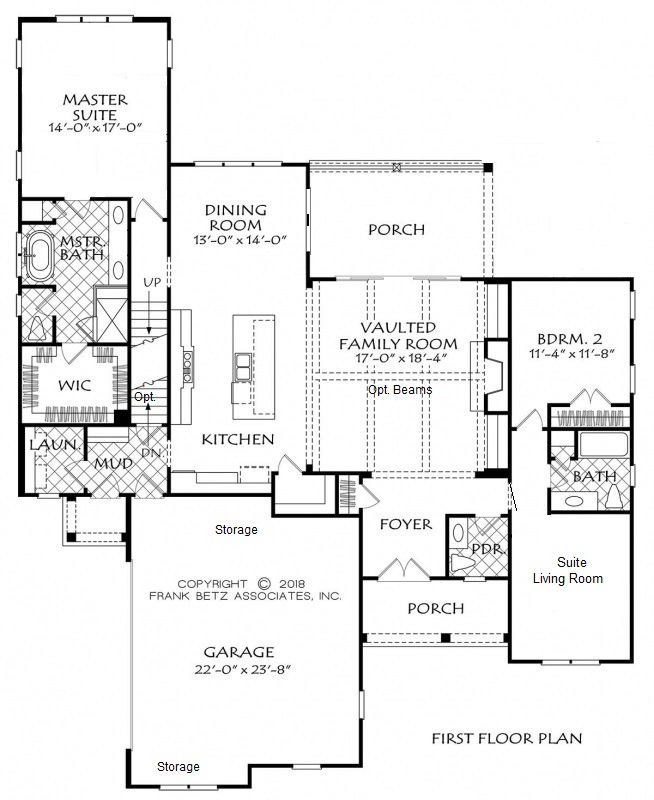

The upstairs features a fourth bedroom, full bathroom, and bonus room.
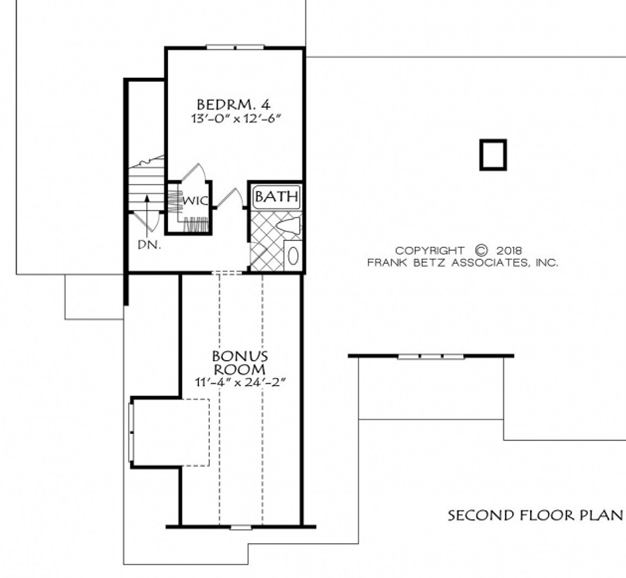

Home builder may include minor modifications for this plan. Home plan is copyright Frank Betz.





We work with you to build your home the way you want it in Fox Oak, other available homes and land or on your lot in Pittsboro, Chatham County and surrounding regions extending into Alamance, Durham, Harnett, Johnston, Lee, Moore, Orange, Randolph, and Wake counties.
