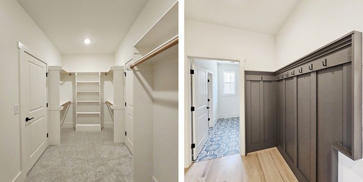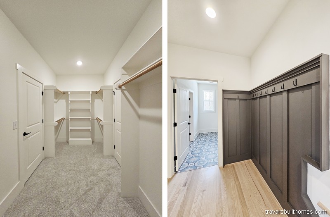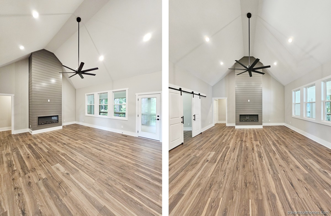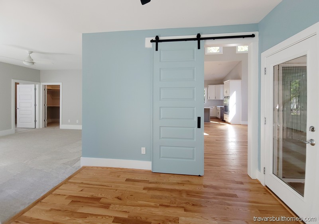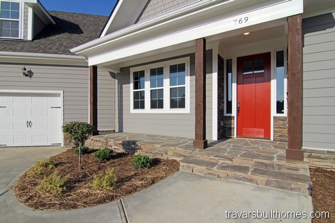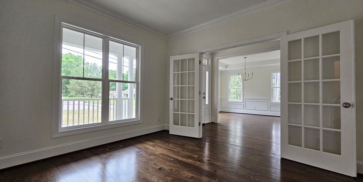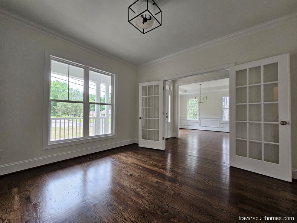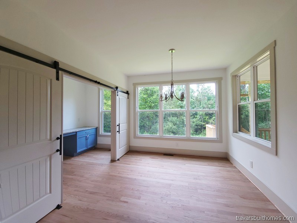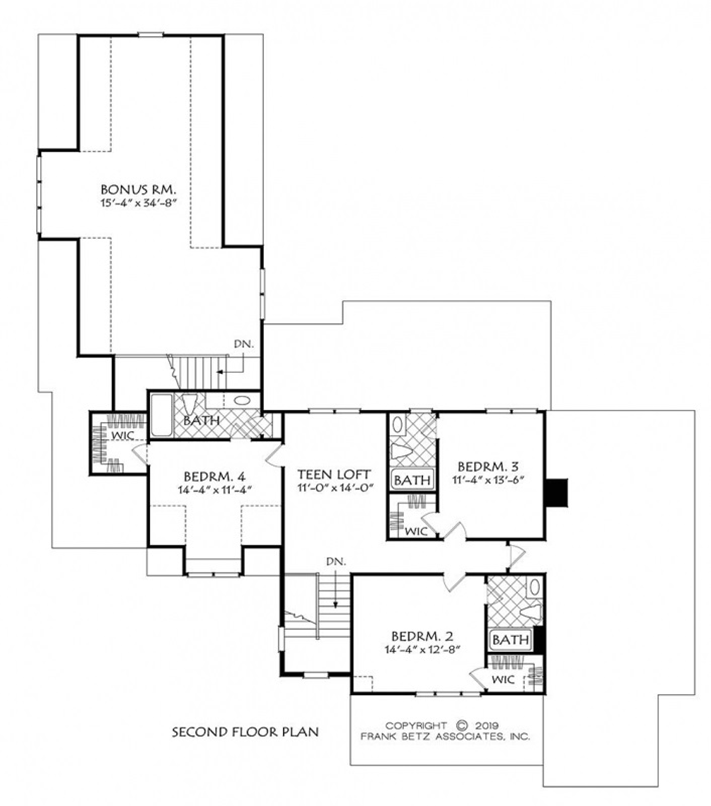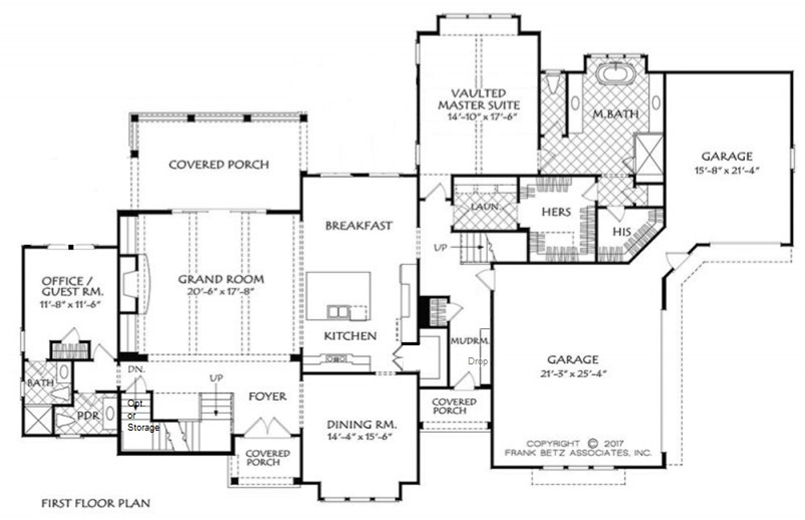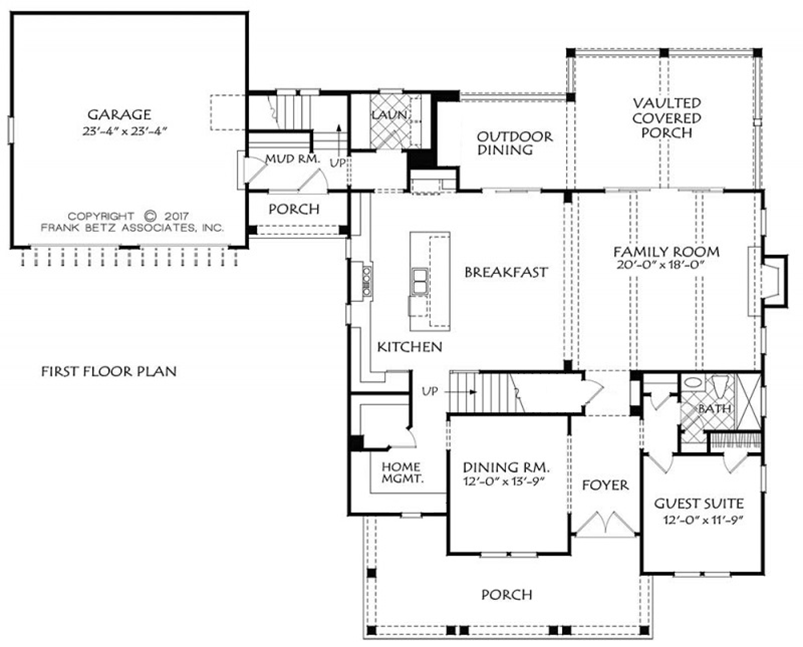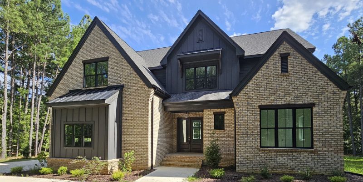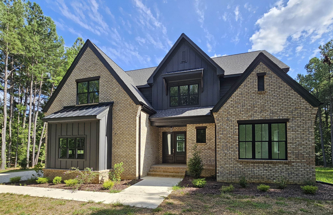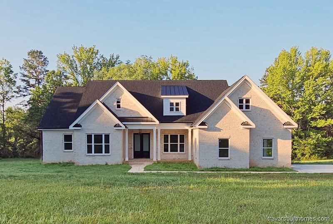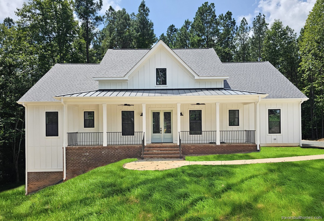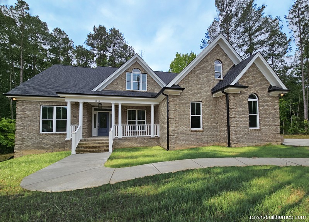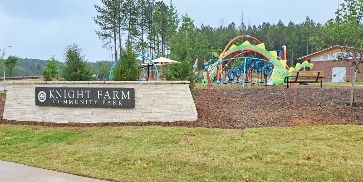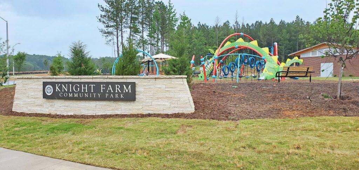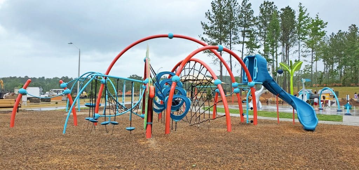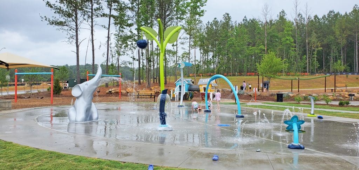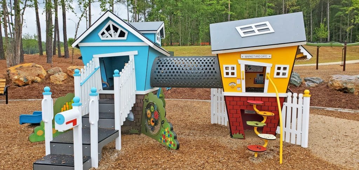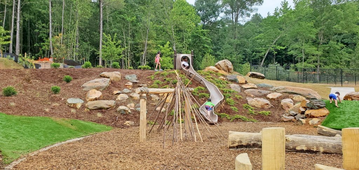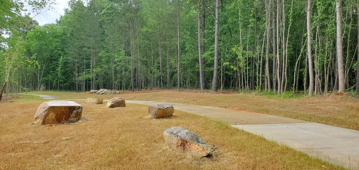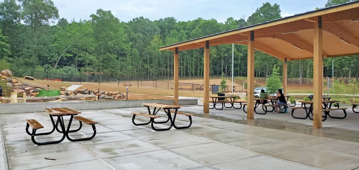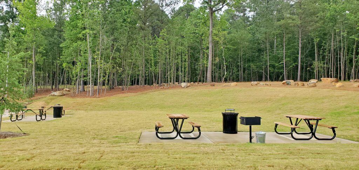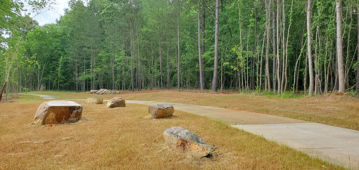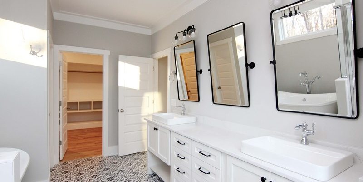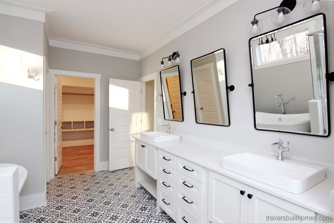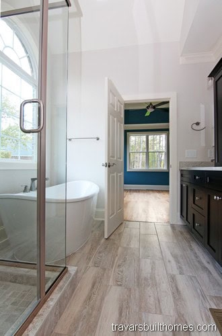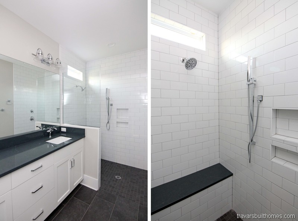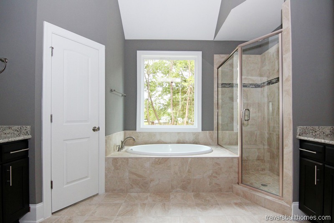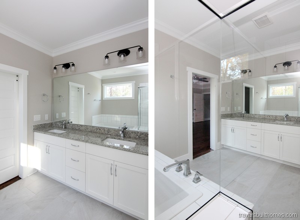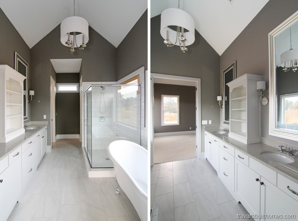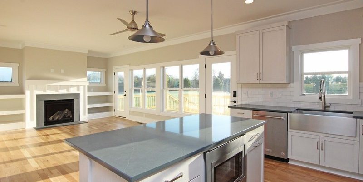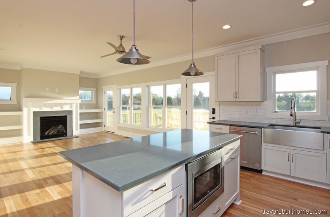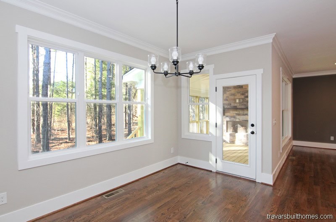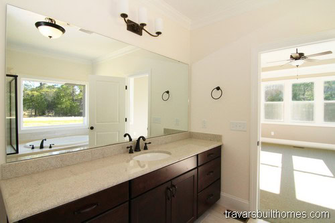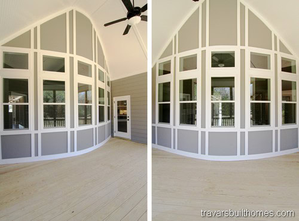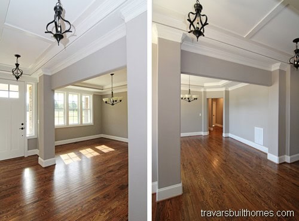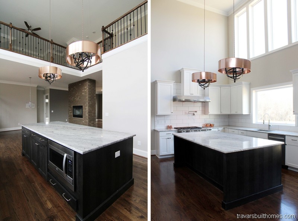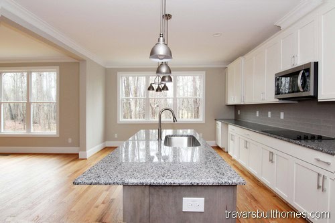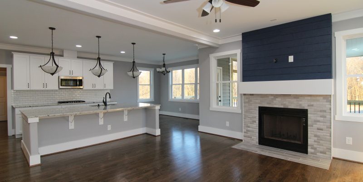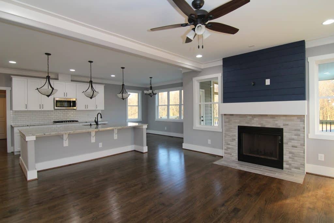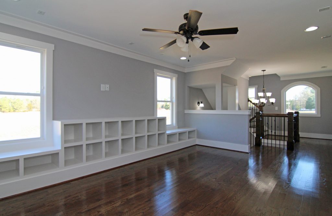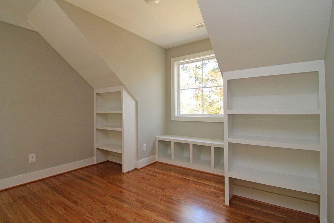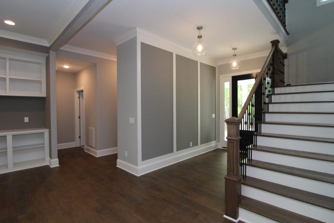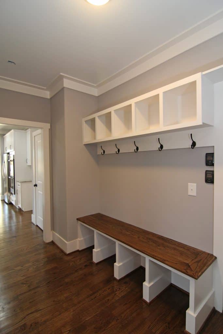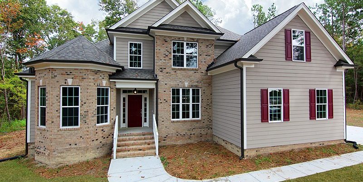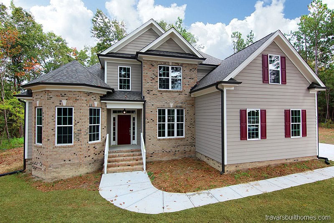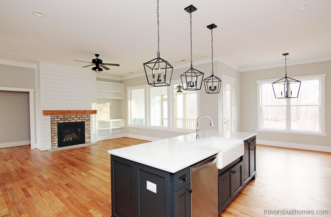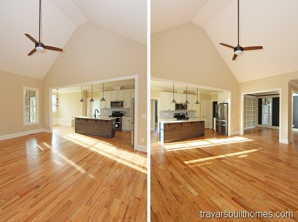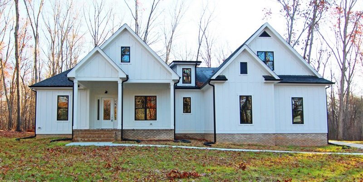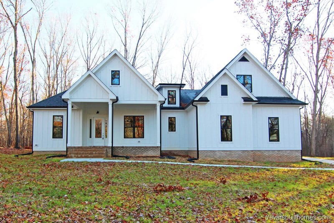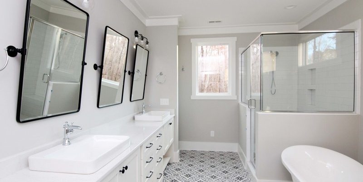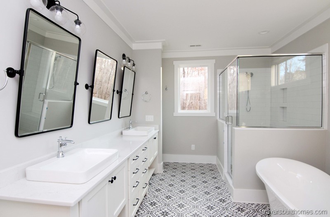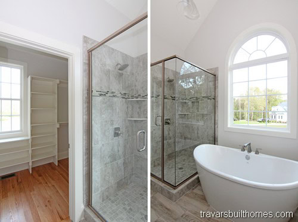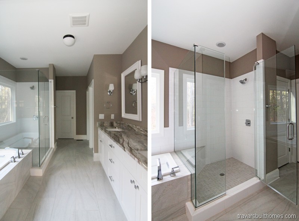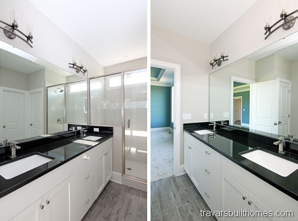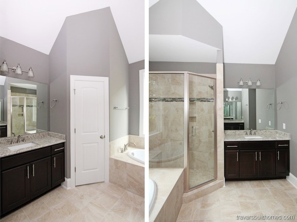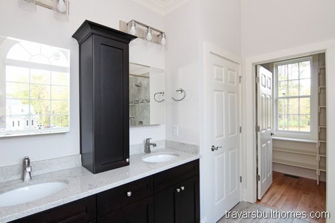In custom home design, a strategically chosen accent color can transform a room, creating focal points that elevate the overall aesthetic. At Travars Built Homes, we work with clients to incorporate accent colors that highlight architectural features and add personality to each space. Whether you’re building on your lot or choosing from one of our custom plans, these design elements add unique touches that make every home feel tailored to your vision. Here are five examples of how accent colors are used to make specific design elements pop:
High Wainscoting and Drop Zone – Avonmore
The Avonmore plan features accent wainscoting in the master bedroom, drawing attention to a key wall while adding depth and texture. The drop zone also uses a similar treatment, creating a cohesive look that welcomes you home.
Dark Shiplap Fireplace – Amherst
In the Amherst plan, a dramatic dark shiplap accent spans from floor to vaulted ceiling at the fireplace bump out, anchoring the living area with a bold, contemporary feel.
Coffered Ceiling – Teesdale
The Teesdale plan features a dark coffer ceiling in the two-story foyer, adding striking contrast against lighter walls and drawing the eye upward to showcase the architectural detailing.
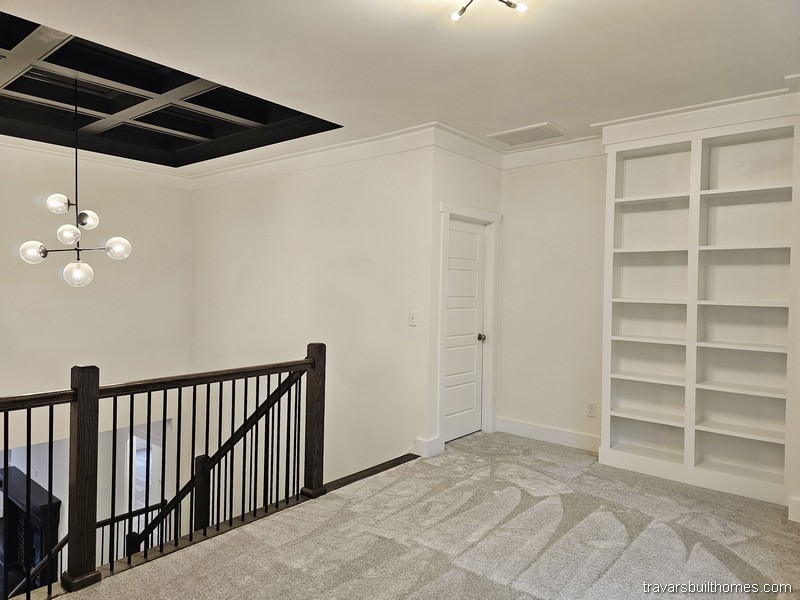
Barn Door in Accent Color – Noni Cottage
In the Noni Cottage, a barn door painted in an accent color serves as a functional design statement, seamlessly blending rustic charm with modern style.
Take a look at the Noni Cottage tour
Bold Red Front Door – Gregory
Nothing says “welcome home” like a bold red front door. The Gregory plan uses this timeless accent to make a lasting first impression, creating a classic focal point that stands out against a neutral exterior.
Why Accent Colors Matter in Custom Home Design
Choosing the right accent color can enhance architectural features, define spaces, and convey a specific mood or style. Whether it’s a bold front door, a shiplap wall, or an accent ceiling, these design elements make a custom home feel unique and thoughtfully curated. And when you’re building on your lot with Travars Built Homes, every detail can be tailored to your preferences — from accent walls to exterior finishes.
Ready to discuss how accent colors can elevate your custom home design? Explore our Build On Your Lot page for more options.
Explore more inspiration in our Photo Tours

