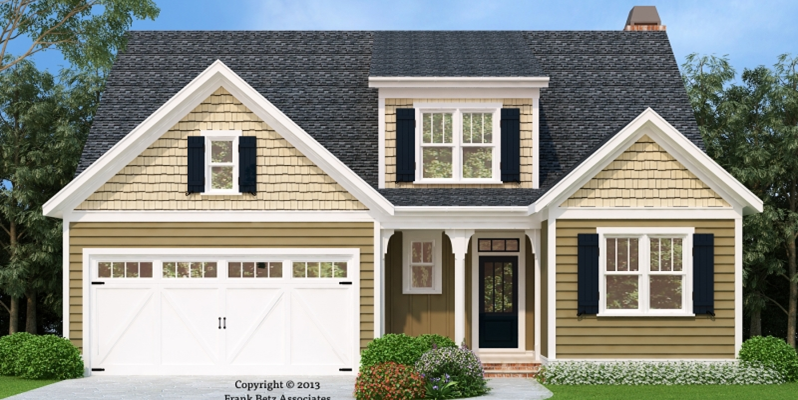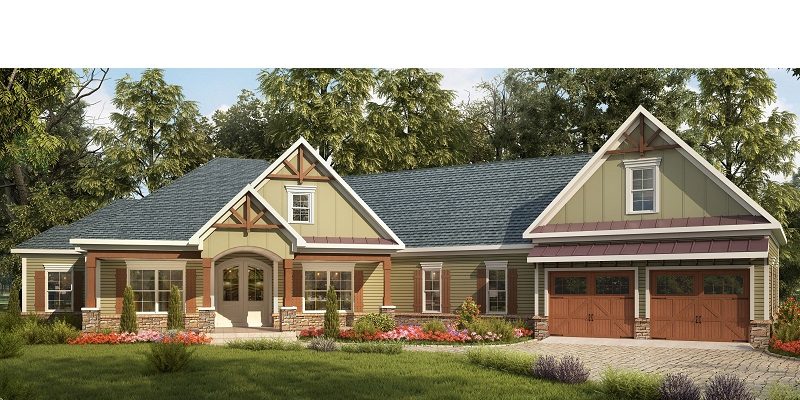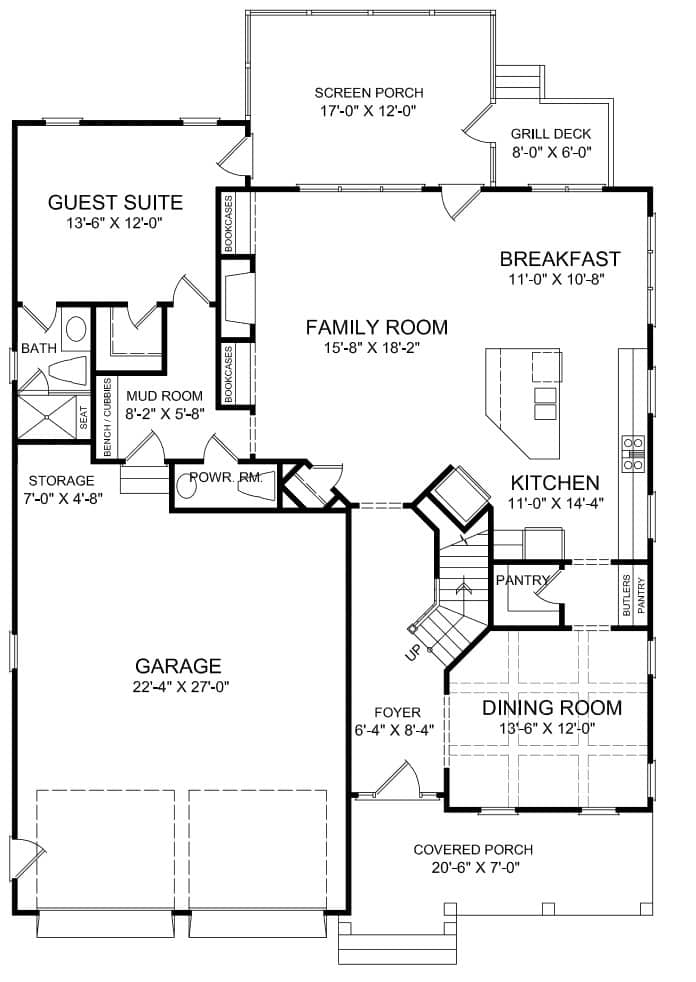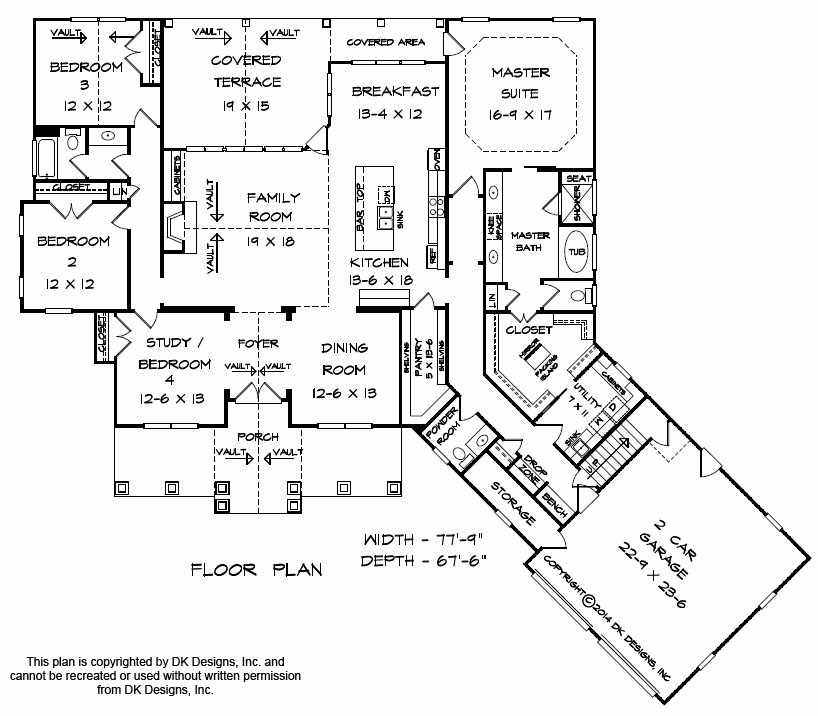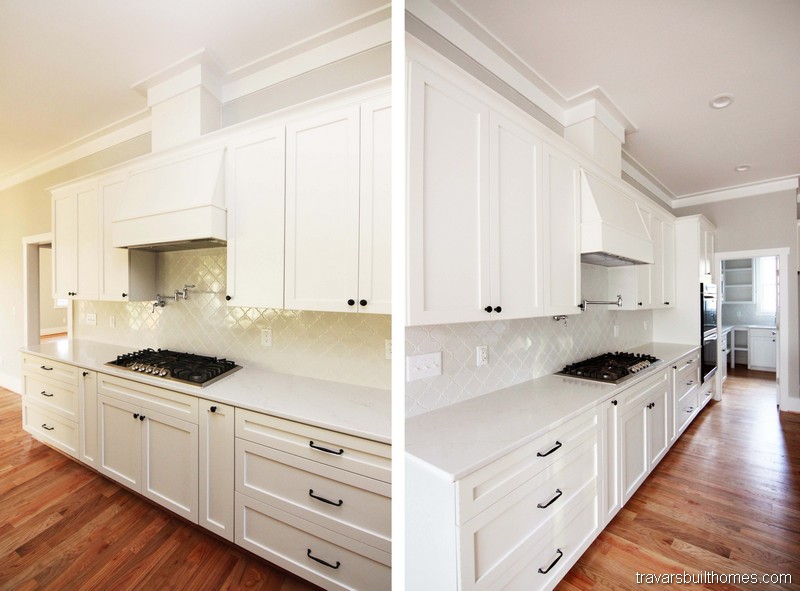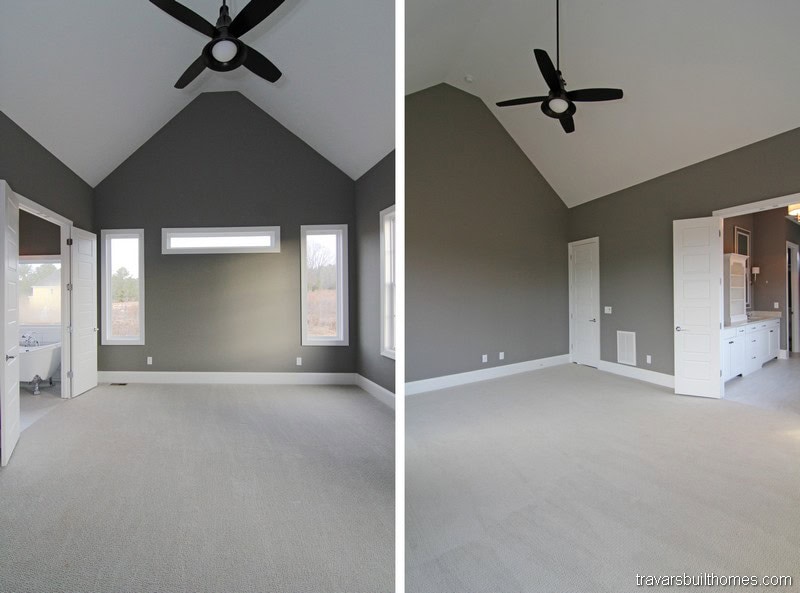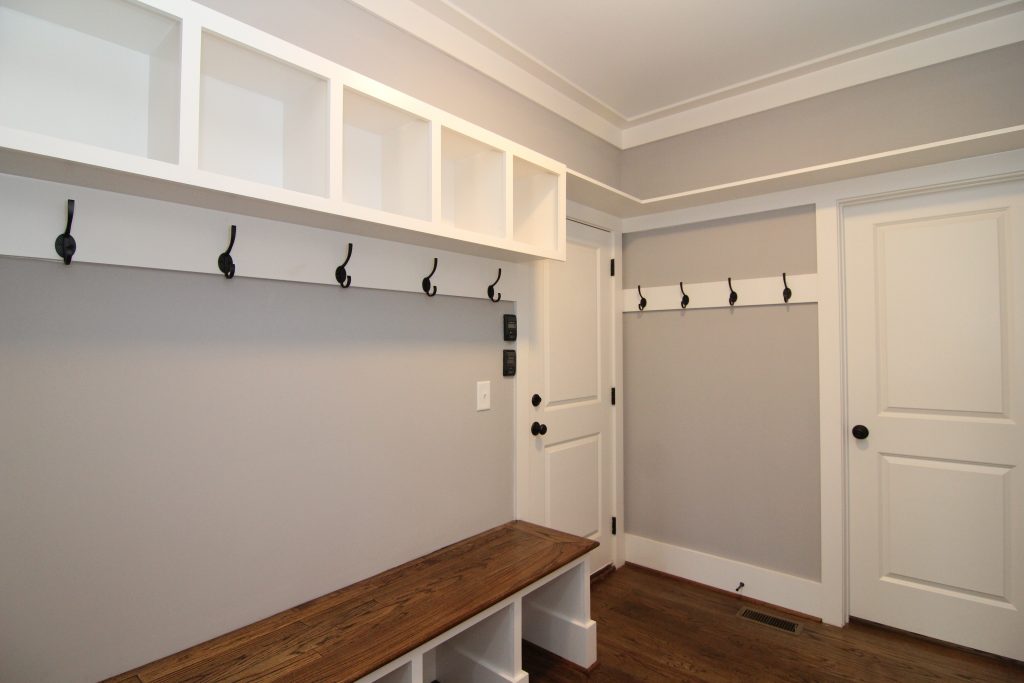2565 sq ft | 4-5 Beds | 3-3.5 Baths | First Floor Primary
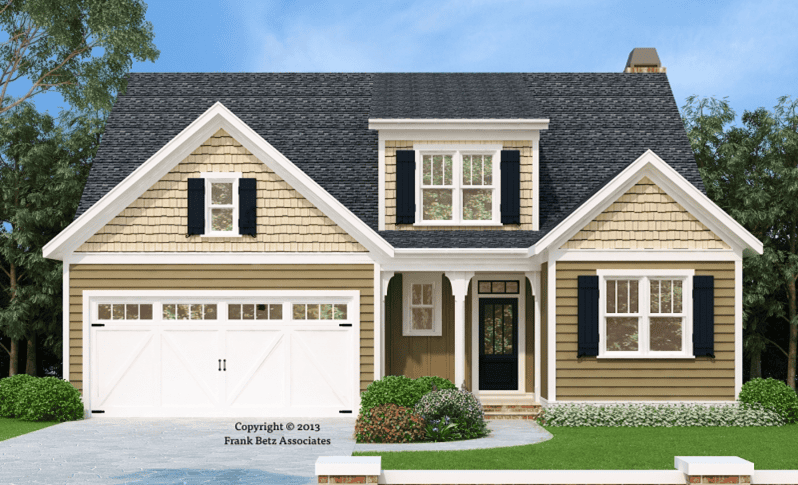
Searching for multigen floor plans? The Caulfield floor plan has flexible space downstairs that can be used for multigenerational living, just off the foyer.
The downstairs owner’s suite is over 14′ x 14′ with a separate tub and tile shower, linen storage, and an expansive walk-in-closet that wraps on three sides.
The island kitchen faced into the vaulted family room for views of the fireplace. Windows bring natural light on all sides.
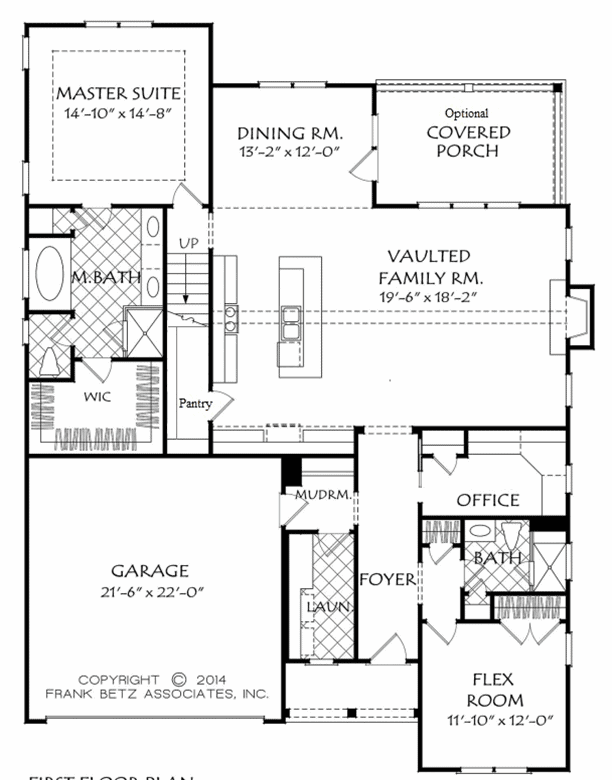
Three more bedrooms are spaced out upstairs, each with a walk-in-closet. These bedrooms share a full bathroom.
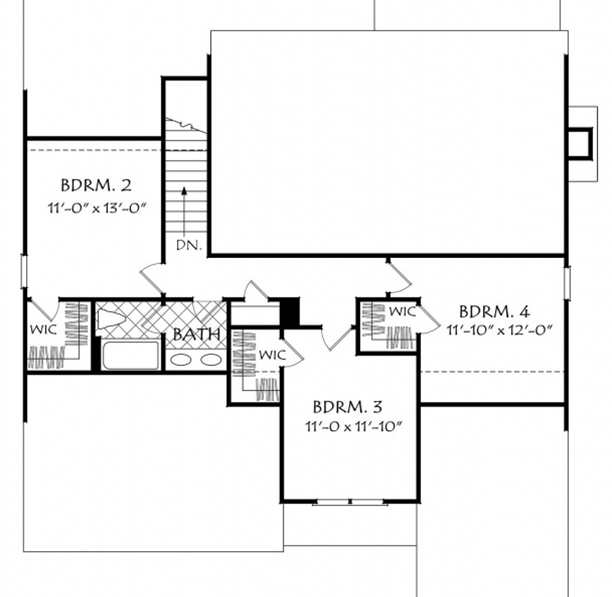
Let’s Get Started – Request Caulfield Flyer and Pricing
We’ll email you the floor plan flyer with the home layout and plan overview.
Next, we will prepare a full 10-page construction package with everything included in your build — and walk through it together in a custom home consultation.
You’ll be amazed at what’s already included in a Travars Built Home.
*Plans are illustrative and may reflect optional features. Floor plans and renderings are copyright Frank Betz & Associates

