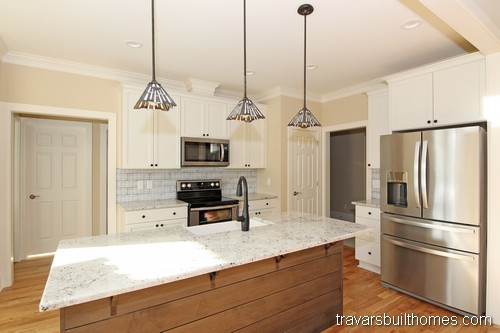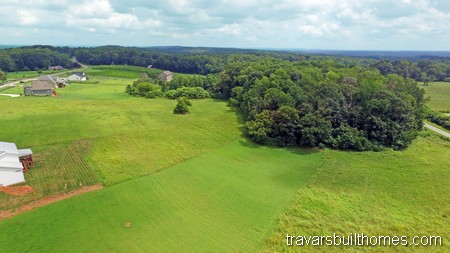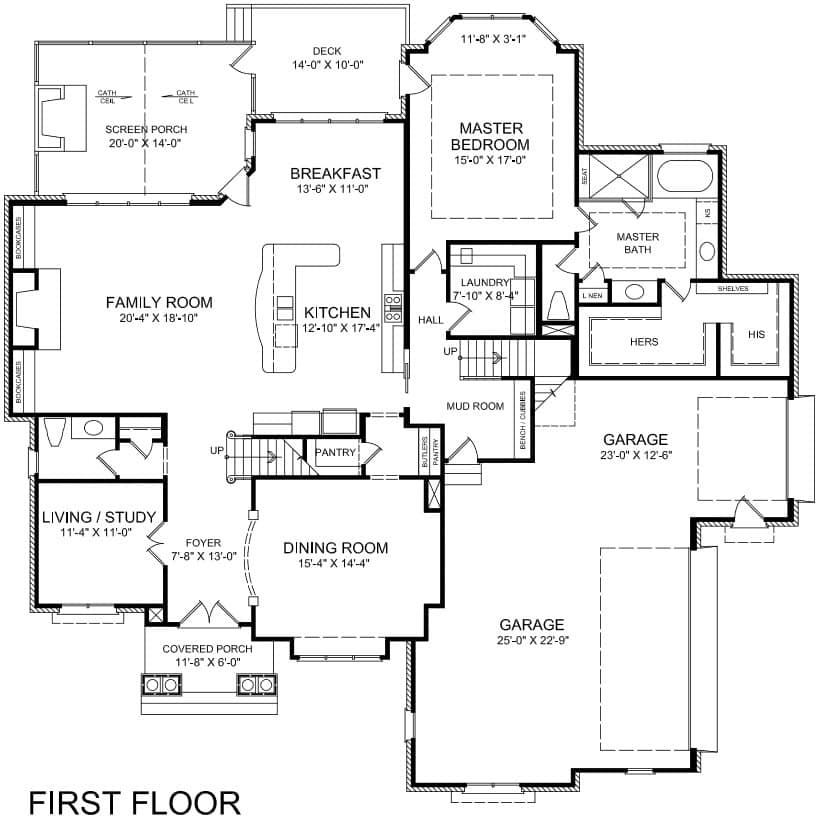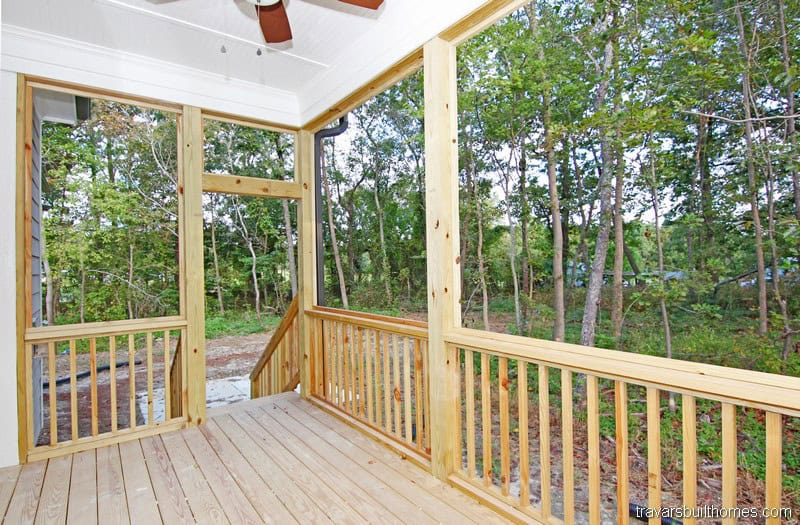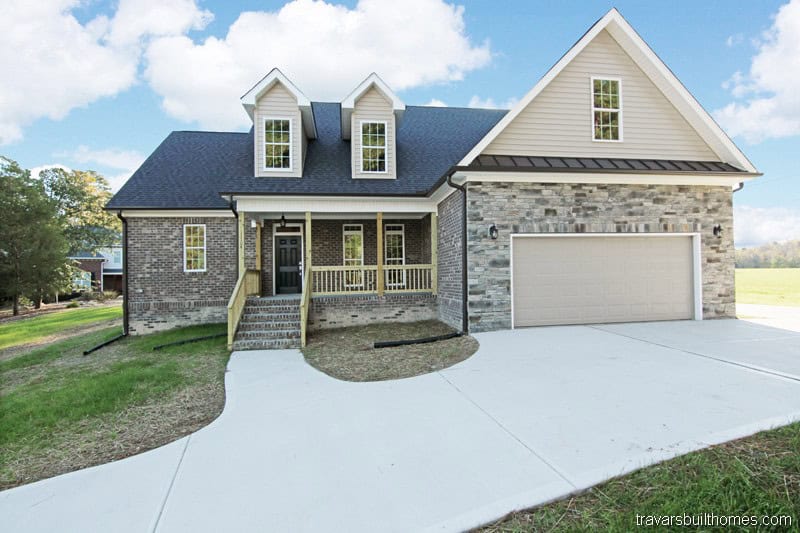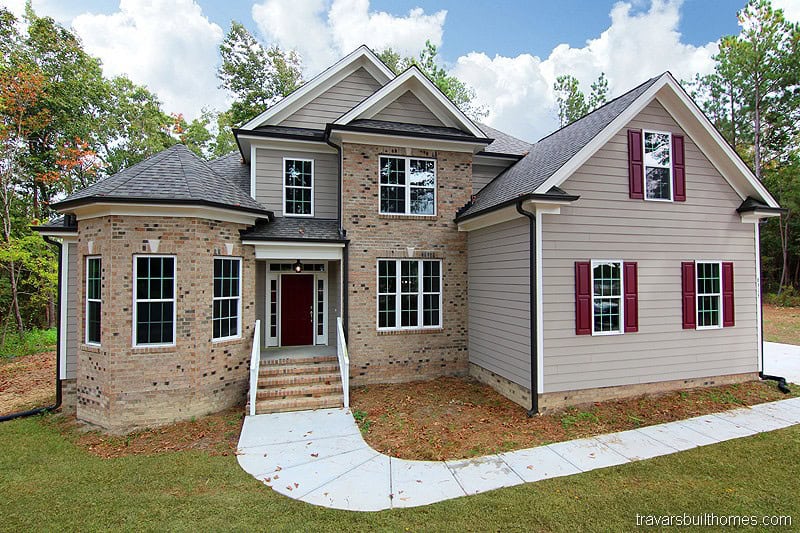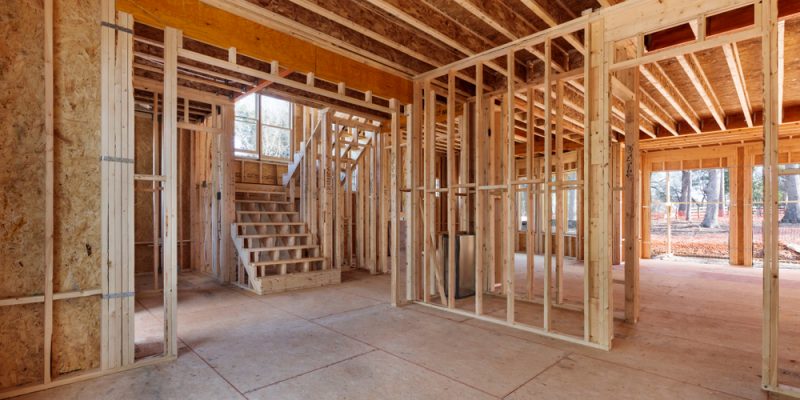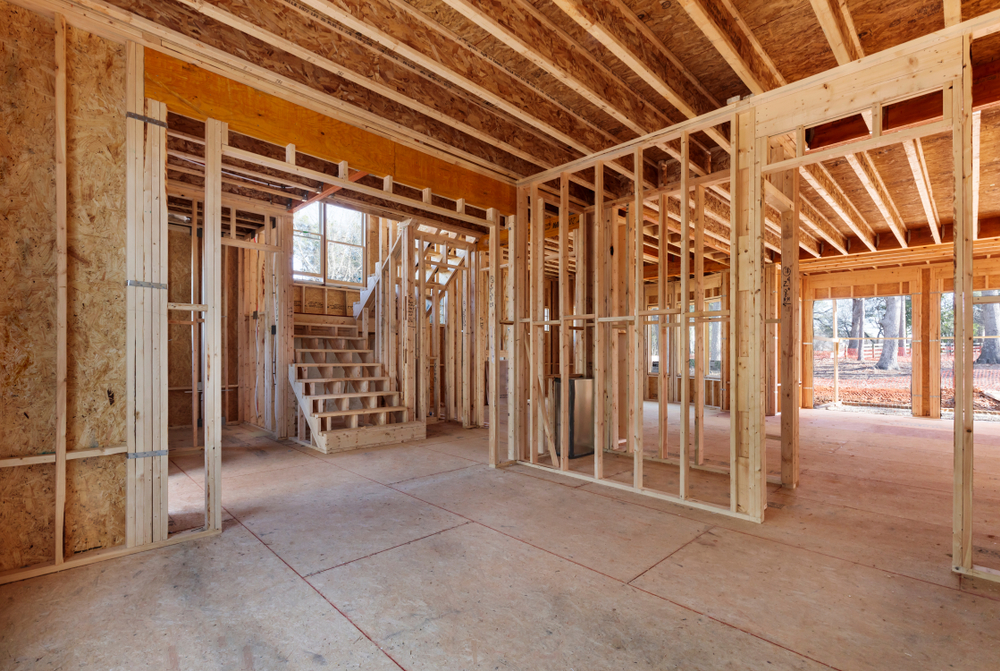North Carolina new home building timeline
A typical timeline to build a custom home is about 10 months from foundation. We’ll give you more information based on your plan and location.
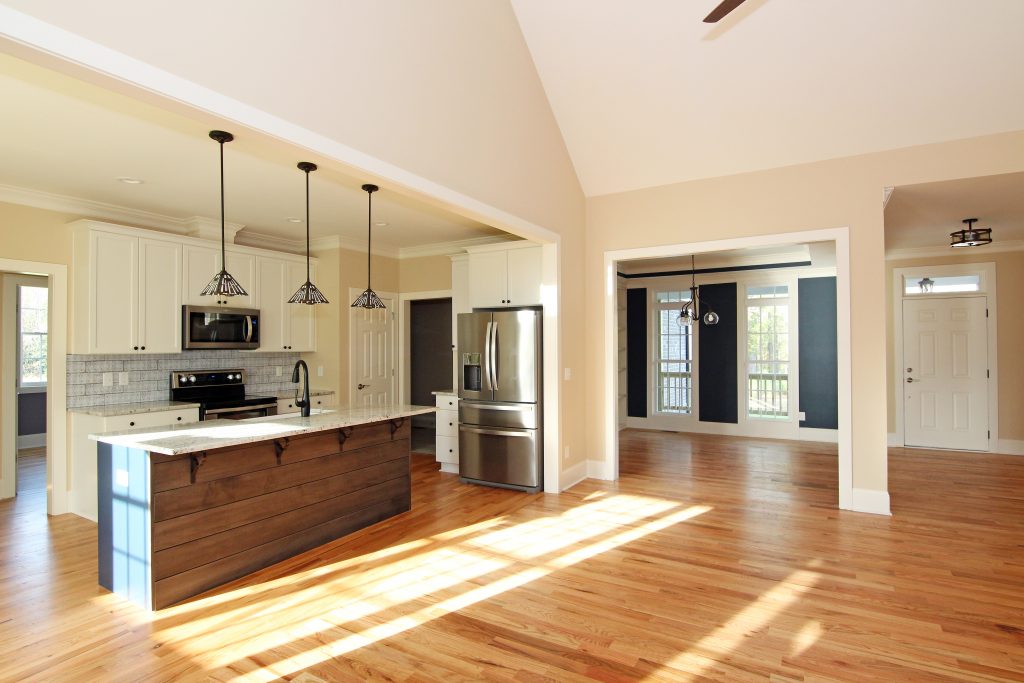
What are the key phases of a pre-construction timeline?
Before we break ground on your new home, we’ll work with you through:
- Floor Plan Selection
- Floor Plan Customization and Design
- Build Permitting
- Pre-Construction Prep
Here’s how the overall timeline for your new home build project works:
During the Plan Selection Phase, we help you find a new home floor plan that suits your lifestyle, budget, and home site. Start with some popular floor plans from a variety of architects on our site. Tell us what you’re looking for, if you want something different! The floor plan selection phase usually takes 2-4 weeks.
During Floor Plan Customization and Design, we help modify your floor plan. What are some common changes we make? Here are the kinds of changes we can make to your plan as part of our design phase – at no extra cost to you:
- Making a master shower larger
- Separating sinks and vanities
- Opening up the kitchen or adding an island
- Adding a mother in law suite or small apartment in the home
- Turning a front facing garage to a side load
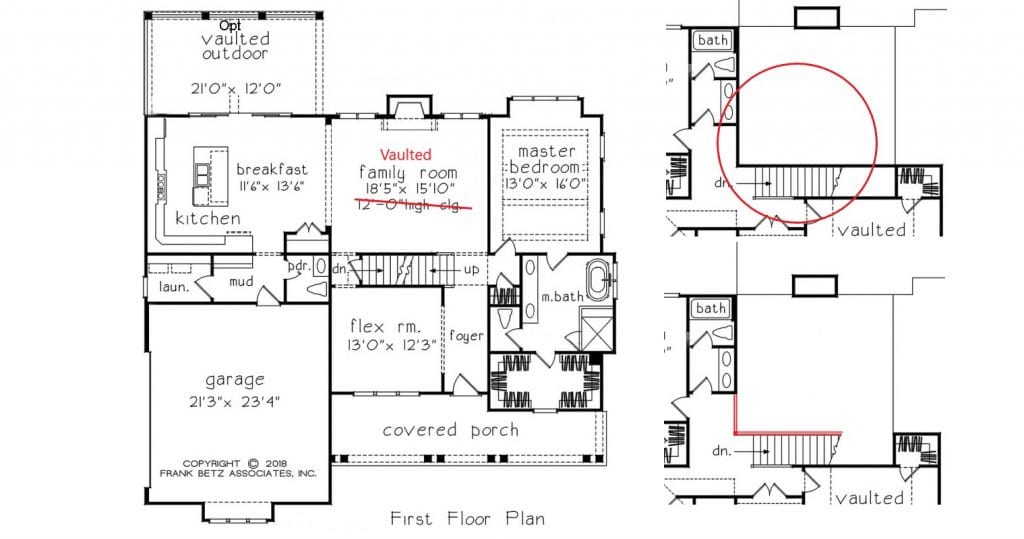
Our in house design team works closely with you and your budget. This phase usually takes 2-6 weeks.
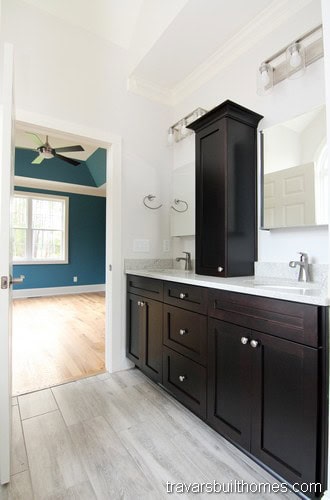
Next, we submit for Build Permits. We’ll do your site assessment in conjunction with your floor
plan footprint, water hookup, and setback requirements for your lot – taking
things like the slope of your lot and the length of your driveway into
consideration. The permit phase usually takes 5-7 weeks.
You will meet with the builder on site to take a look at the survey placement for your new home before we get started on clearing and prepping.
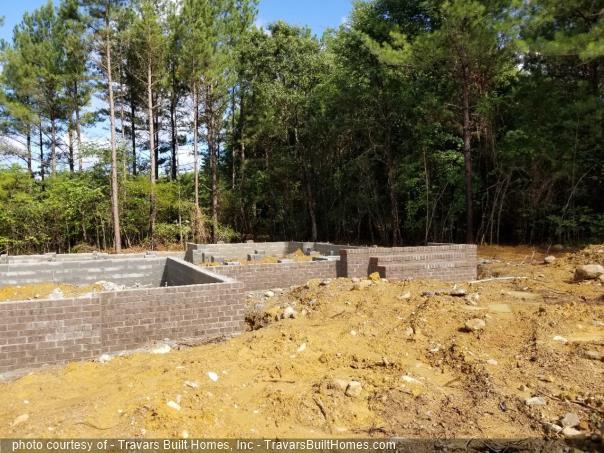
What are the key phases of the home build?
- Excavation: Grading, clearing and site preparation
- Foundation, damp proofing
- Framing
- Windows and doors
- Roofing
- Rough mechanics, electrical and plumbing
- Siding, exterior paint
- Insulation
- Drywall, paint primer
- Interior trim, flooring
- Cabinets, counter tops
- Trim outs/ fixture installs
- Final paint
- Final punch work and clean up
- Move in day!

