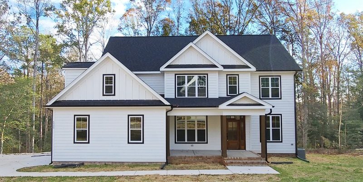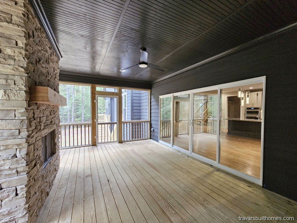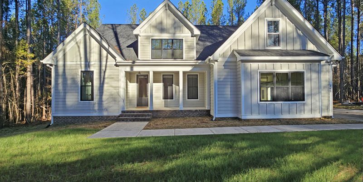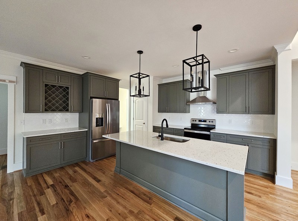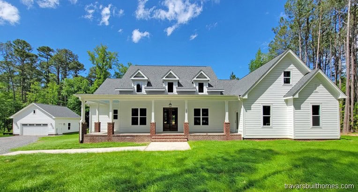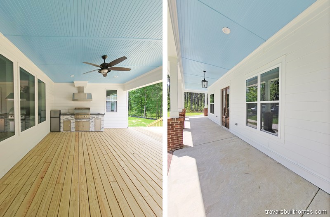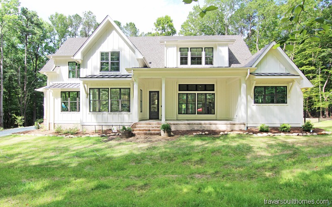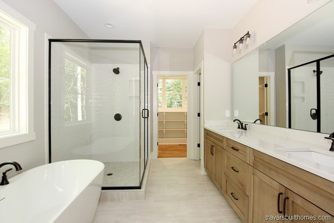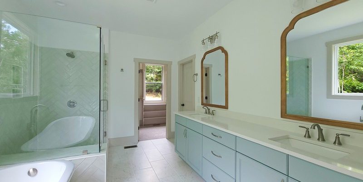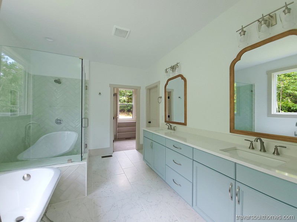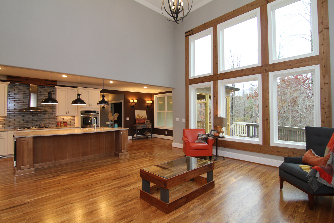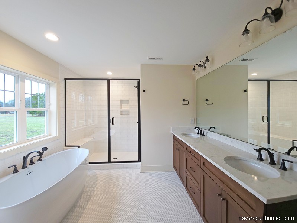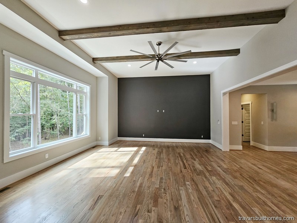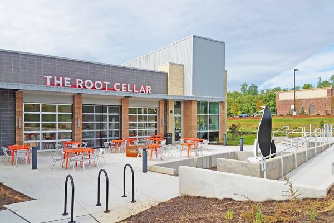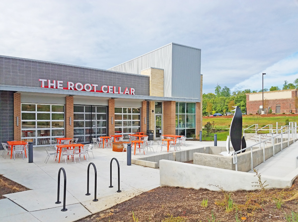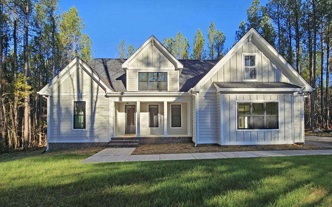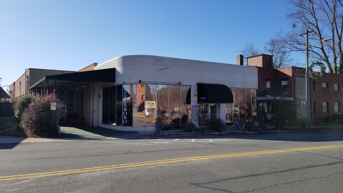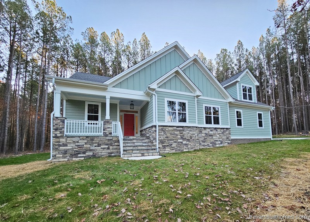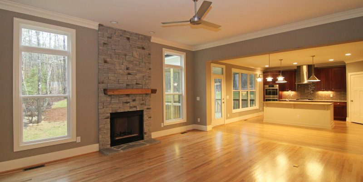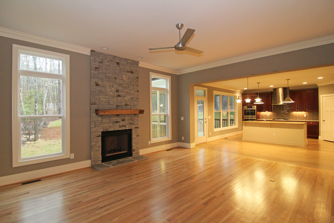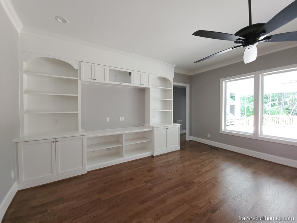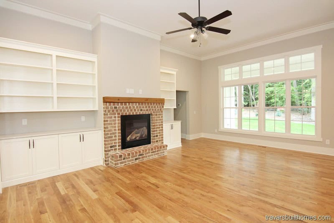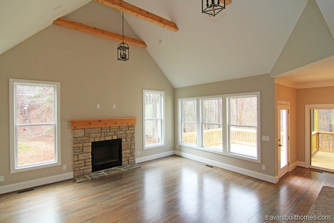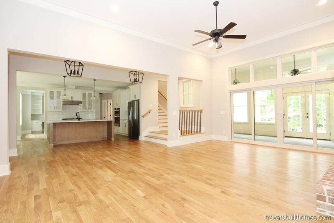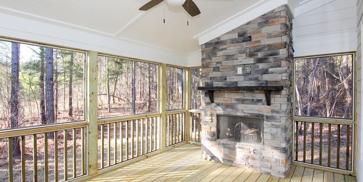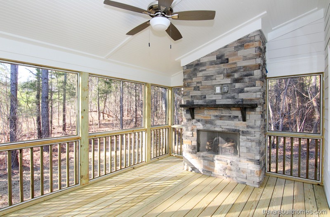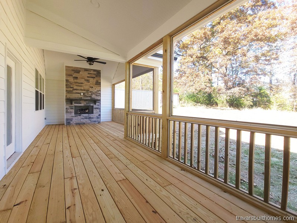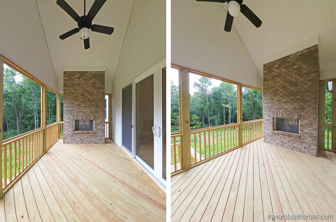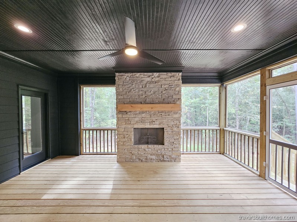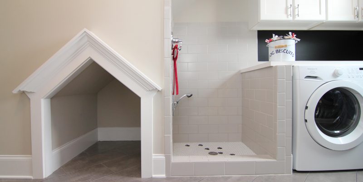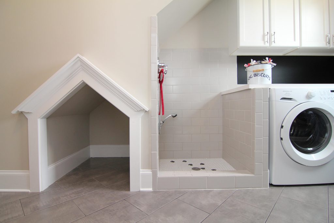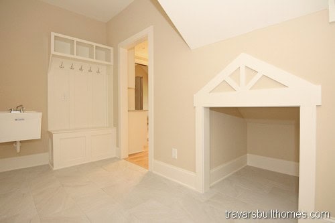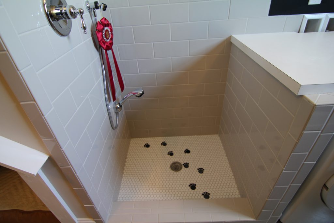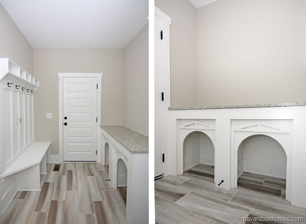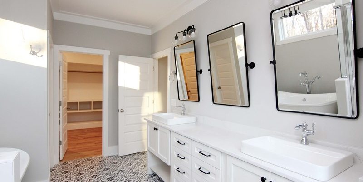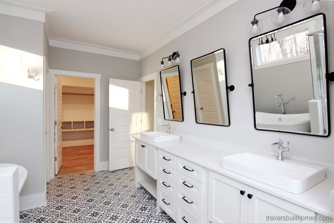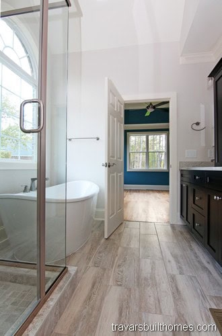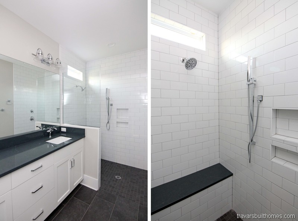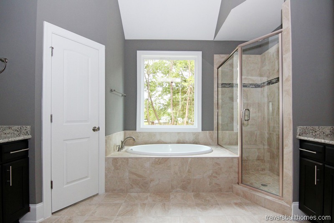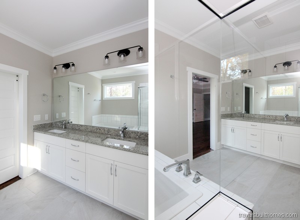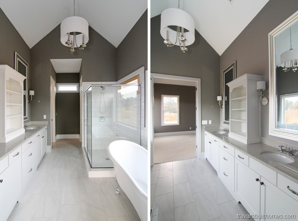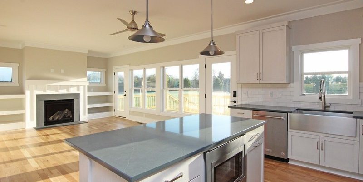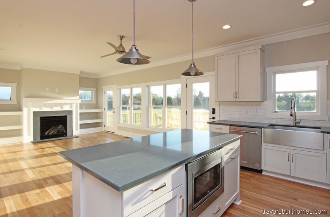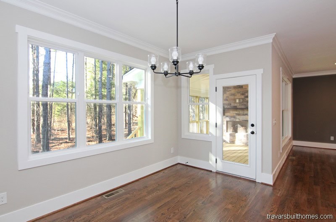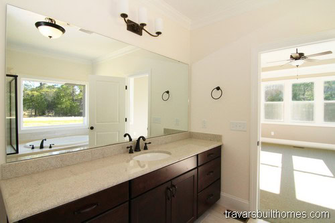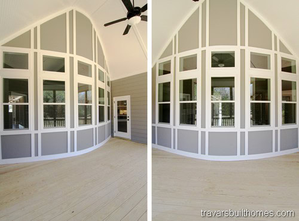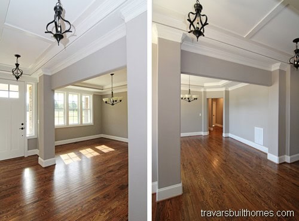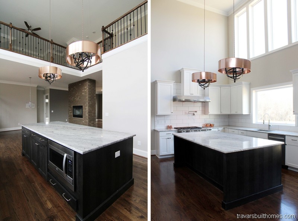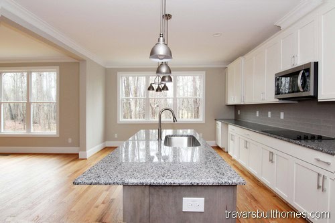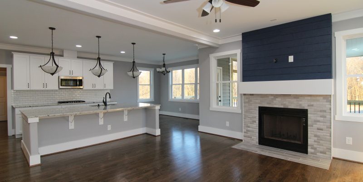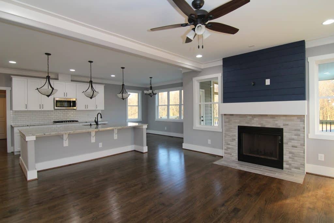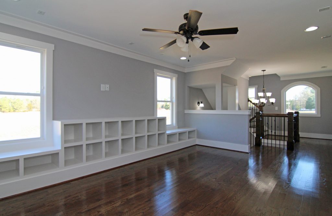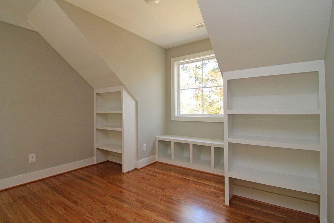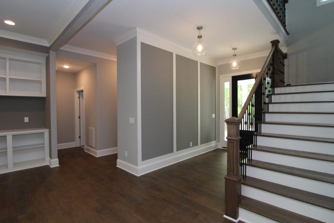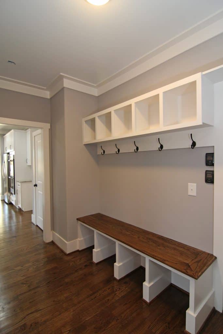Homeschooling is more than a lifestyle—it’s a way to shape a home around education, creativity, and family time. If you’re a homeschooling family looking to build your ideal home in the Pittsboro, NC area, Travars Built Homes offers custom solutions to meet your unique needs. Our thoughtfully designed floor plans cater to both education and everyday living, ensuring your home is as functional as it is beautiful.
With Travars Built Homes, every home is custom-crafted to your preferences, and our floor plans provide outstanding options for families who homeschool. Here highlights of some floor plans that could be the right fit for homeschooling families:
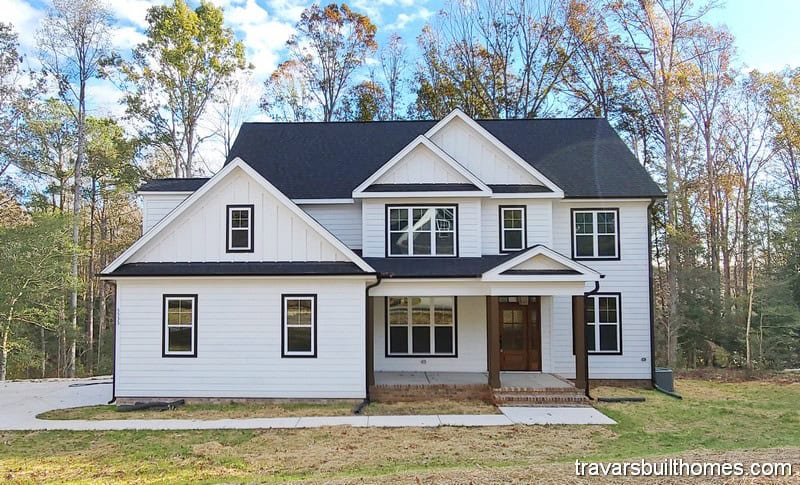
Applewood C Plan
If you’re looking for a layout that creates plenty of space for focus and productivity, the Applewood C Plan is an excellent choice. It features:
- Three separate study areas on the second floor, ideal for children who need individual spaces for focused learning.
- A four-bedroom layout that ensures enough room for both living and educational activities.
This plan provides dedicated areas for children to thrive academically while keeping the rest of the home organized.
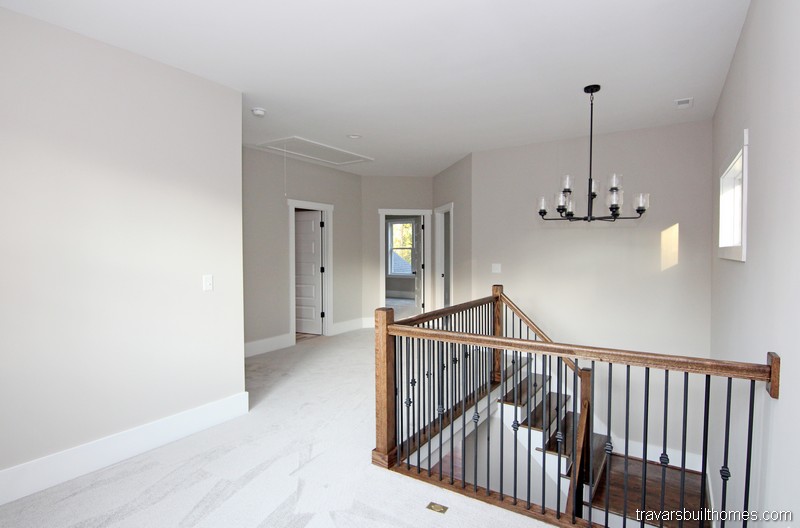
Blair Valley Plan
The Blair Valley Plan is ideal for families looking to integrate creativity and collaboration into their homeschooling experience. Key features include:
- A spacious bonus room with a large full-height area, ideal for blackboards, whiteboards, or educational wall resources.
- A design that seamlessly transitions this space into a multi-use area for family activities after school hours.
The versatility of this floor plan makes it an exceptional choice for hands-on projects and group learning.
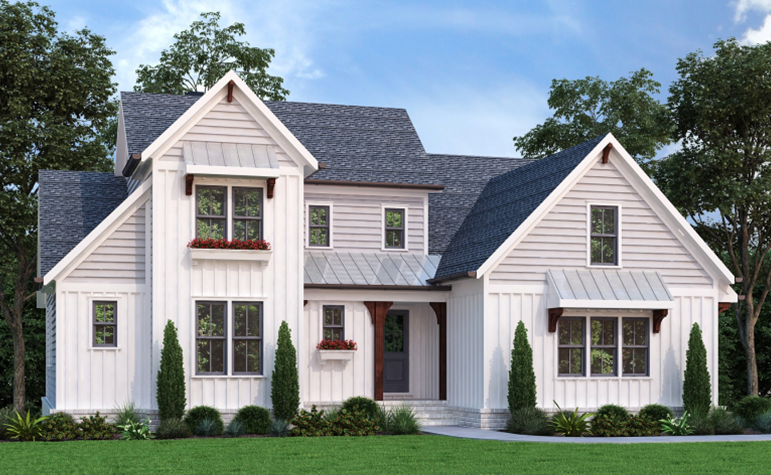
Victoria Plan
The Victoria Plan balances functionality and flexibility for homeschooling families. It offers:
- Dedicated learning areas on both the first and second floors, allowing multiple setups for different age groups or teaching styles.
- Ample space for both focused study and family interaction, making it a fantastic option for a well-rounded homeschooling environment.
With its thoughtful layout, this plan ensures every member of the family has a space to learn and grow.
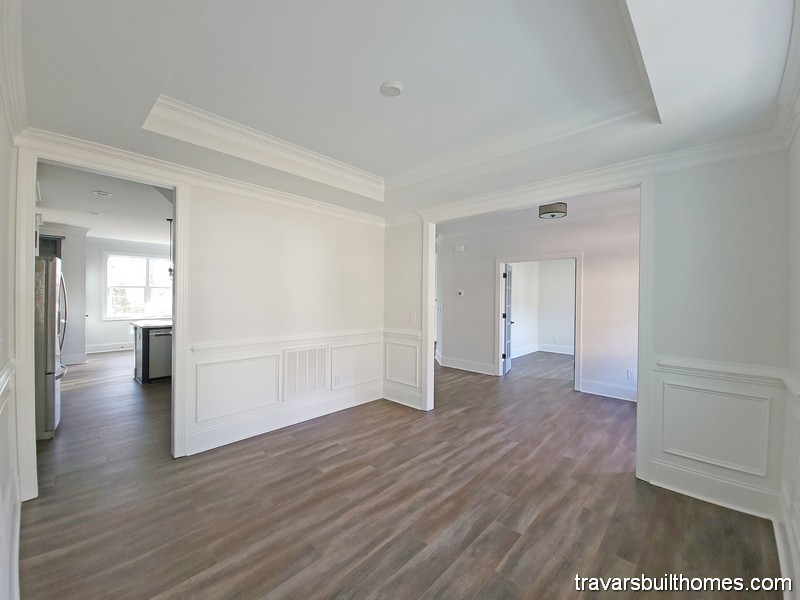
What Makes Travars Built Homes Stand Out for Homeschooling Families?
At Travars Built Homes, we understand that homeschooling families require homes designed for flexibility, organization, and inspiration. Here are additional features we can incorporate into your custom home:
Tech-Friendly Features: Ensure learning spaces are equipped with outlets and strong internet connectivity for digital resources.
Built-In Storage: Keep educational materials, books, and supplies organized with custom shelving, closets, and cabinets.
Natural Lighting: Bright, naturally lit spaces encourage focus and productivity.
Outdoor Learning Areas: Extend learning beyond the home with covered patios, decks, or private backyard spaces.
Why Build with Travars Built Homes?
As a trusted custom home builder in Pittsboro and across Central North Carolina, Travars Built Homes specializes in designing homes tailored to your family’s lifestyle. From homeschooling families to multigenerational households, we create homes that meet your unique needs.
Explore our full range of customizable floor plans and let us help you design the ultimate home for your homeschooling journey.
Get Started Today
Ready to build the homeschooling home that fits your family? Contact Travars Built Homes to discuss how we can customize our floor plans to meet your goals. Visit us at www.travarsbuilthomes.com to learn more about our process and see how we can bring your vision to life.
Let’s build a home where your family can learn, grow, and thrive together.

