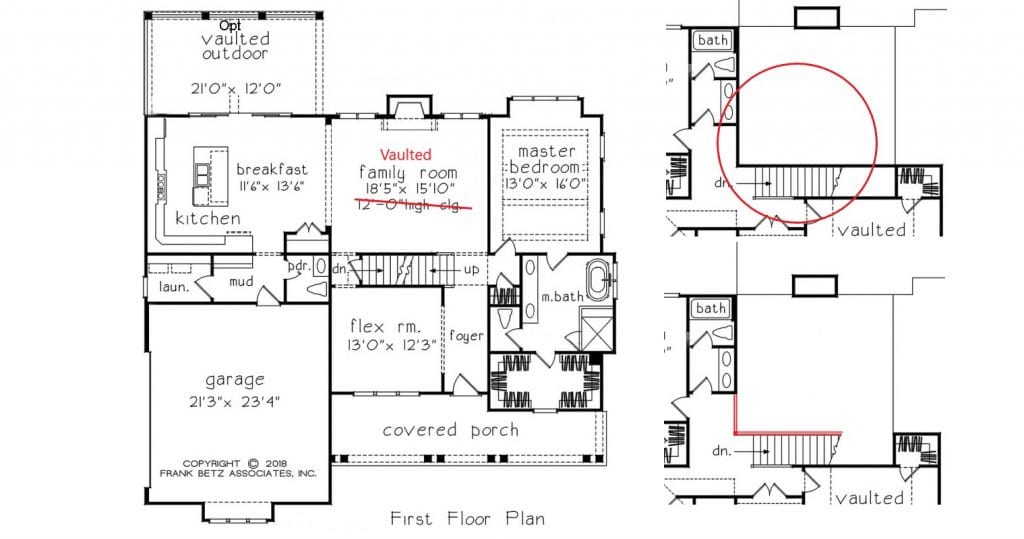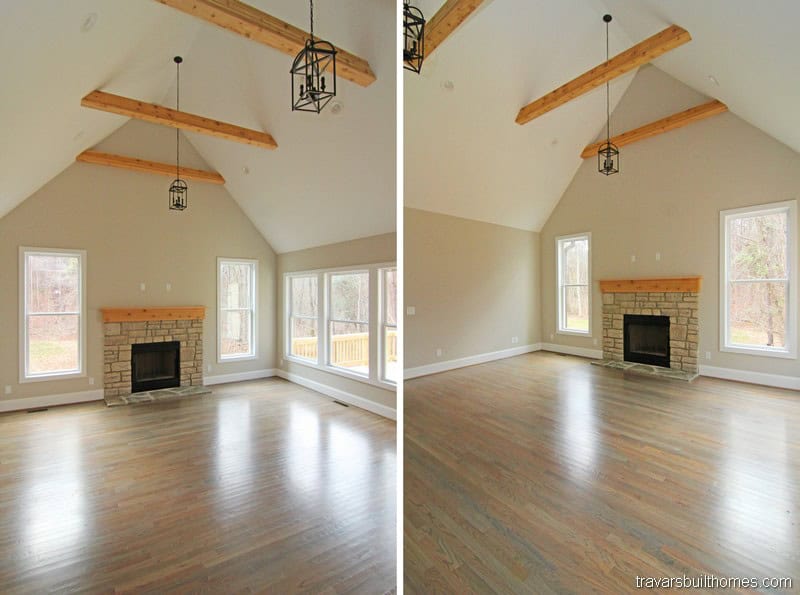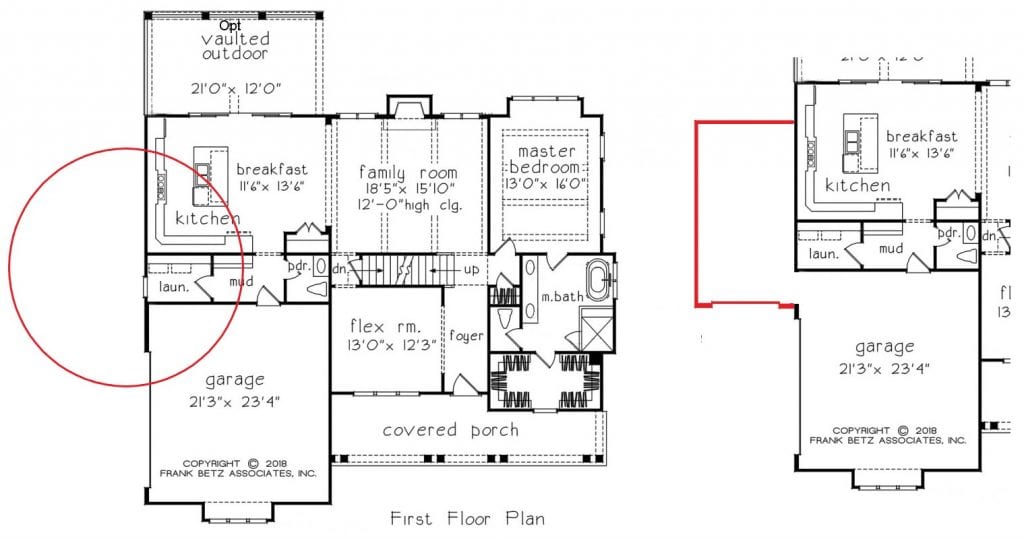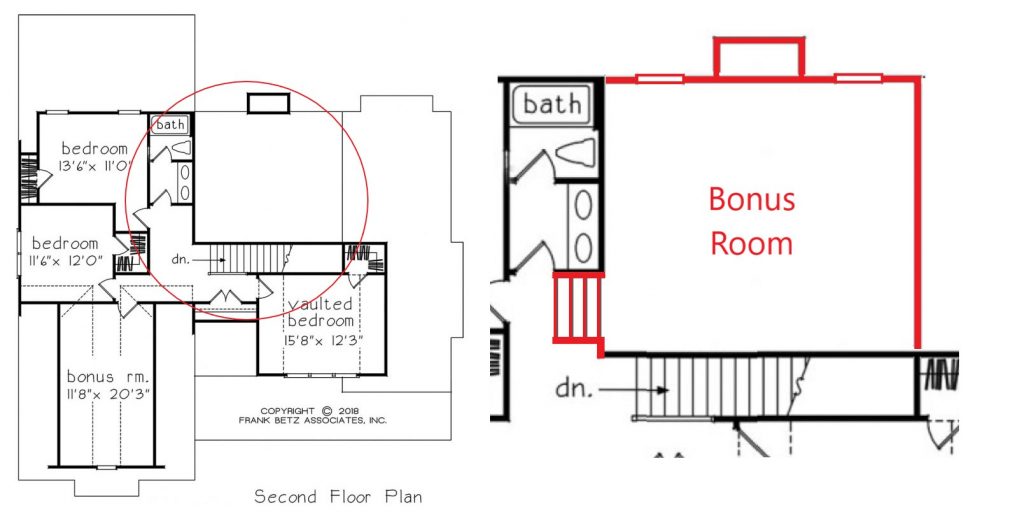Looking for a builder who can change your floor plan?
See 3 examples of how Travars Built Homes can modify the Blufton Way, a floor plan by Frank Betz, with some popular floor plan characteristics. Ask us for more information about design-build custom homes in Durham, NC.
Option 1: Looking for ways to open your floor plan? Create a vaulted ceiling in the family room.

The Bluffton Way is an open floor plan with 2669 sq ft, 4 bedrooms, 2.5 baths, a main floor master, huge kitchen, and open family room.
The modification you see in the rendition above indicates the possibility of going from a flat 12′ ceiling to a vaulted 18′ ceiling with a open rail overlook.
Adding ceiling beams to the family room vault ceiling can provide even more eye appeal and personality.

Option 2: Need another garage stall for a shop, hobby area, or third car – but don’t want to change the front exterior of your floor plan? Consider a carriage garage.

The Bluffton Way floor plan by Frank Betz.
What is a Carriage Garage?
A carriage style garage floor plan has a third stall set to the side, apart from the main garage. (Attaching a traditional third stall to the existing garage would push the front elevation out another 10-14 feet.)
Option 3: Need a spacious place to gather? Add a cost effective bonus room, game room, theater, kids playroom, homeschool, or flex room.


