3762 sq ft | 5 Beds | 4.5 Baths | Two Story
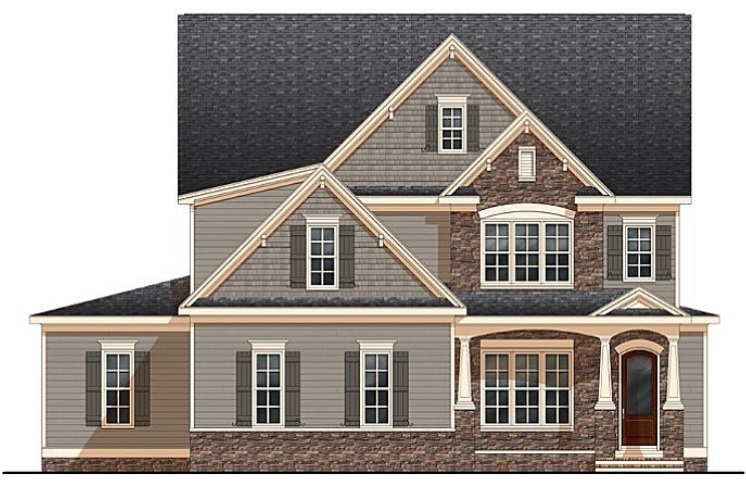
The Raleigh Oaks, a Southern Home Designs plan, includes two master suites (one on the first floor and one on the second floor), an open concept island kitchen and family room, and third story bonus room.
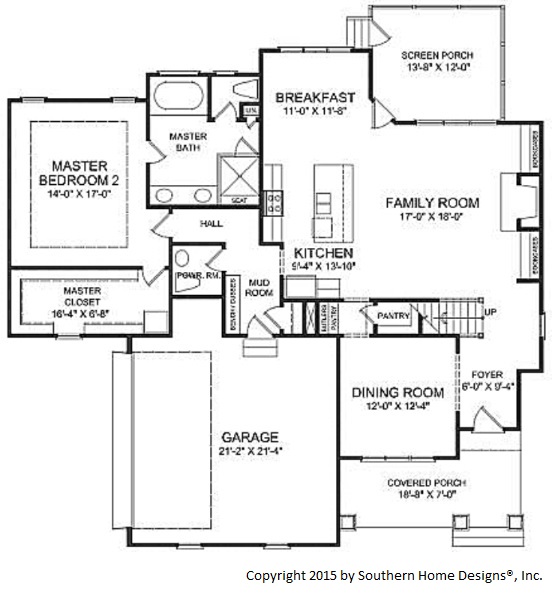
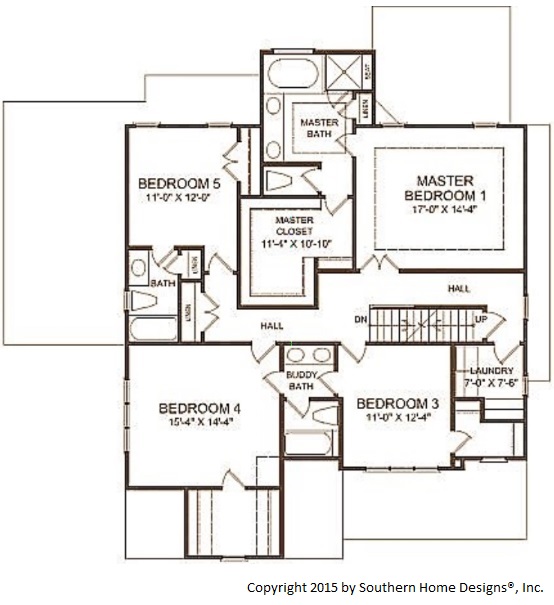
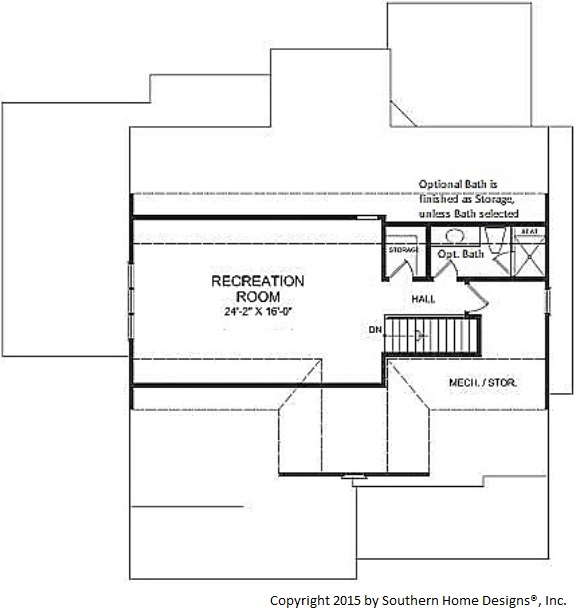
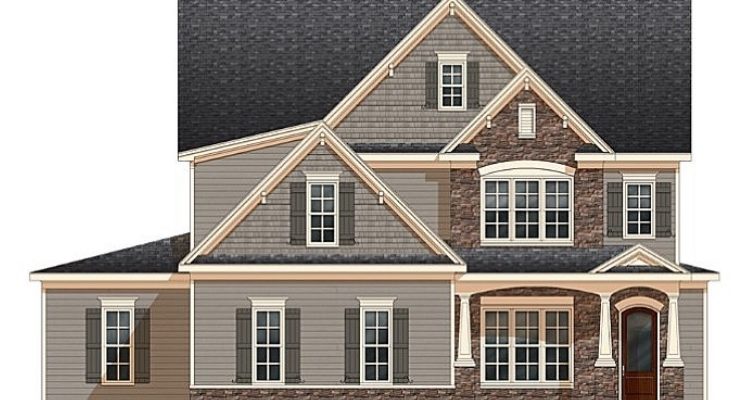




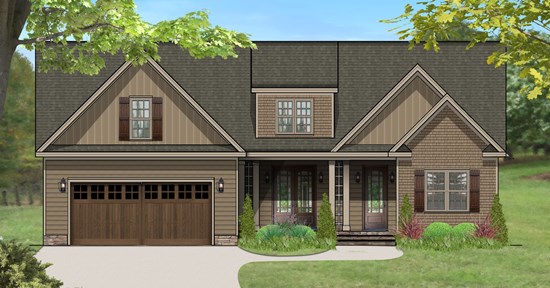

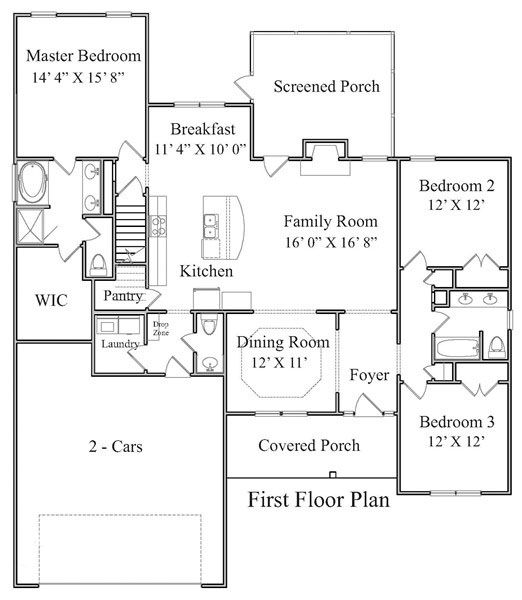
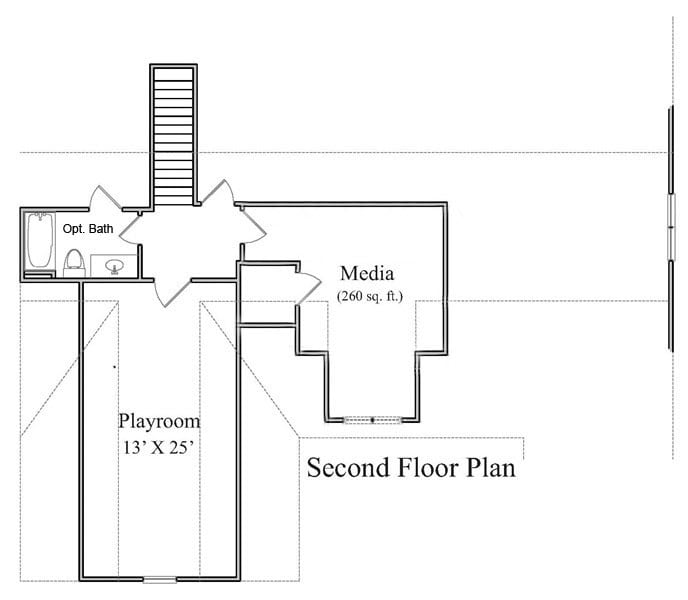
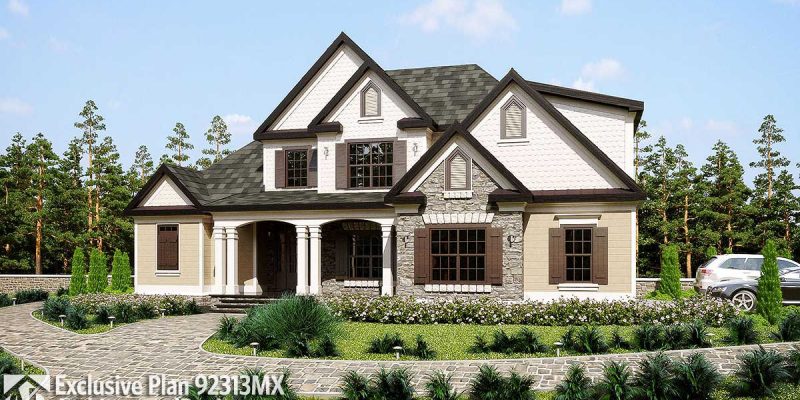
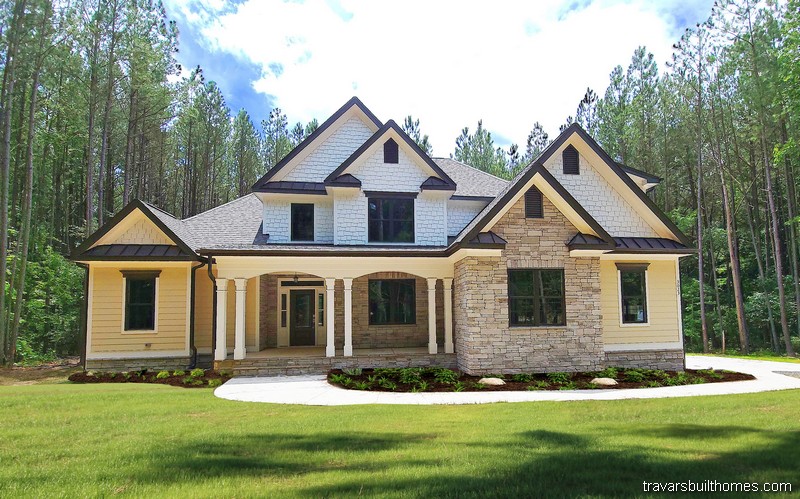
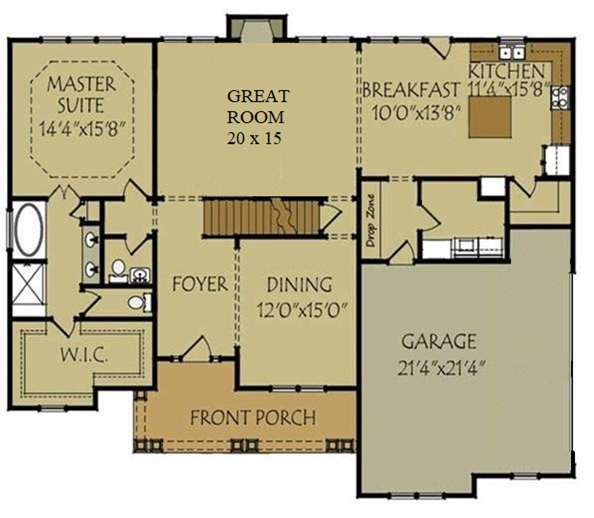
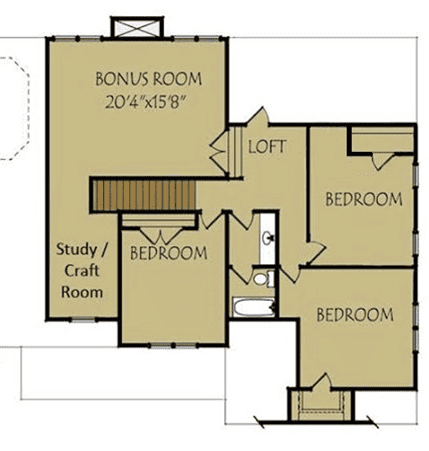
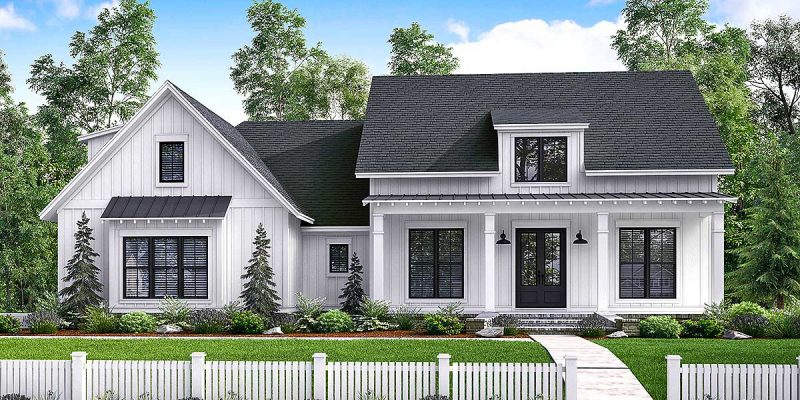
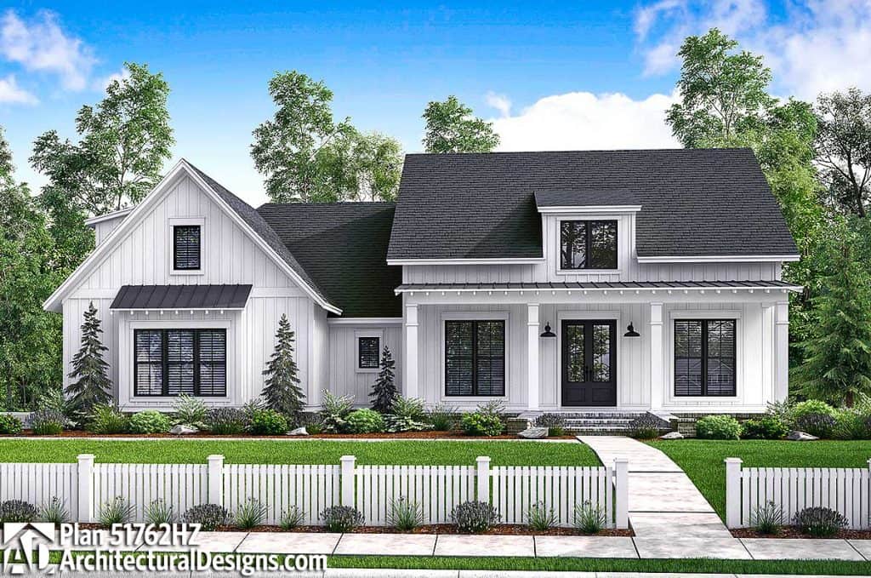
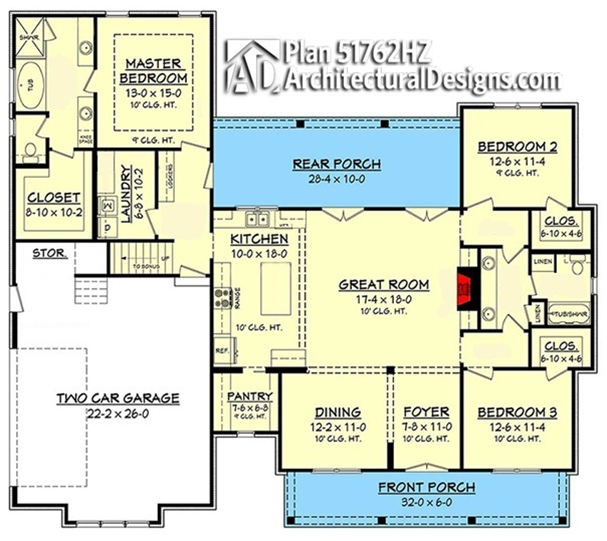
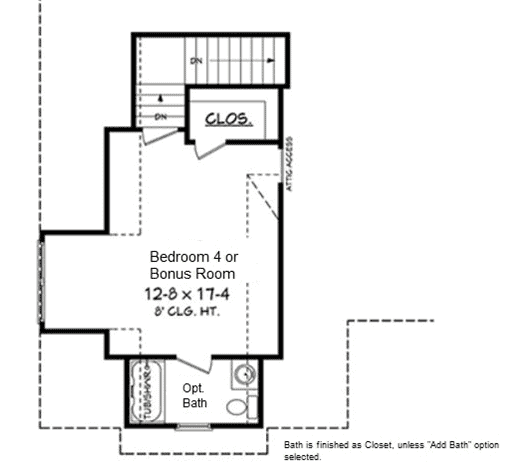
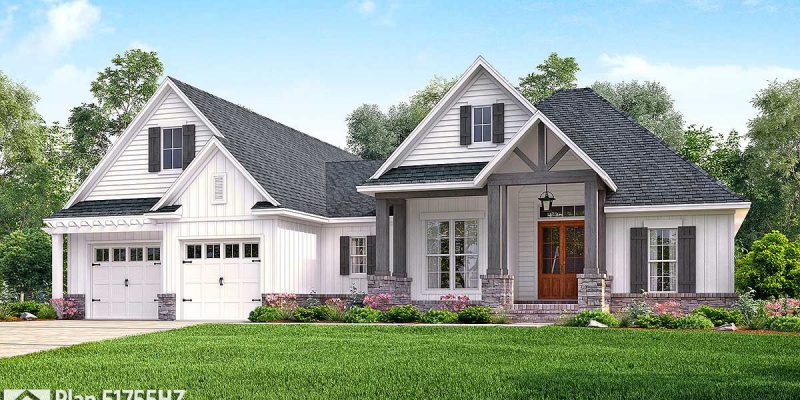
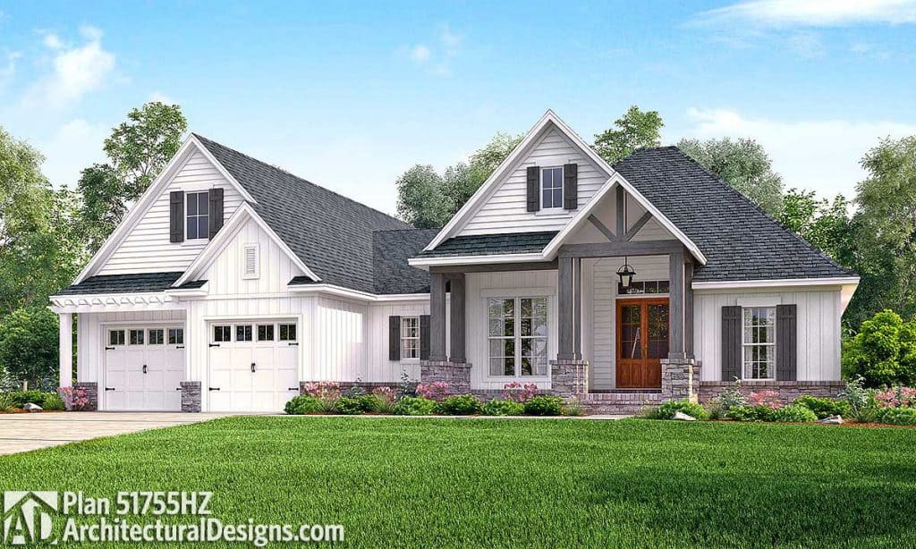
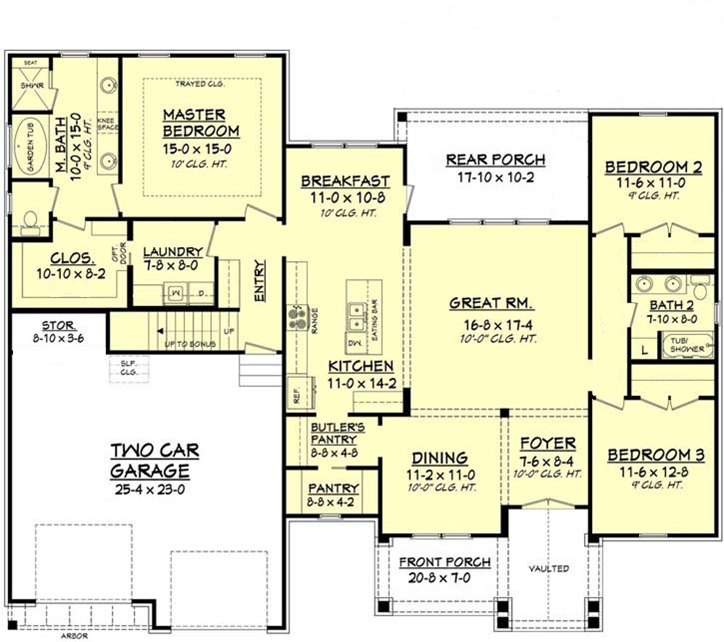
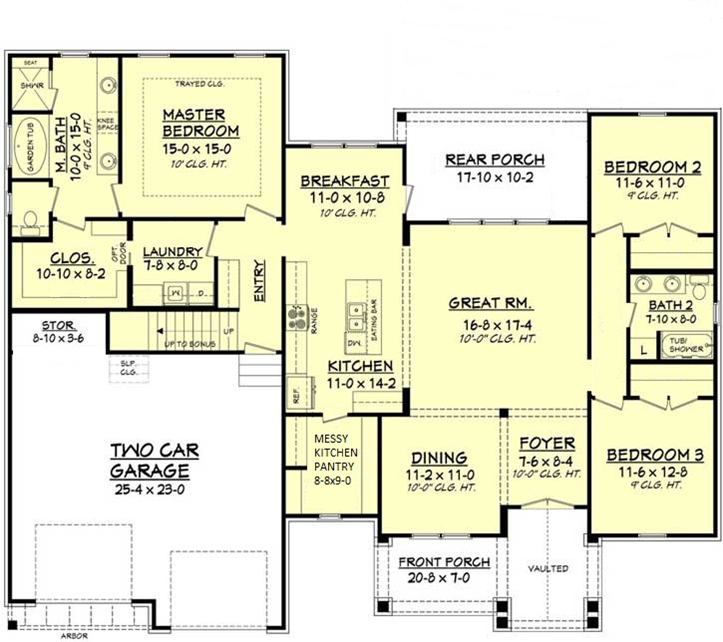
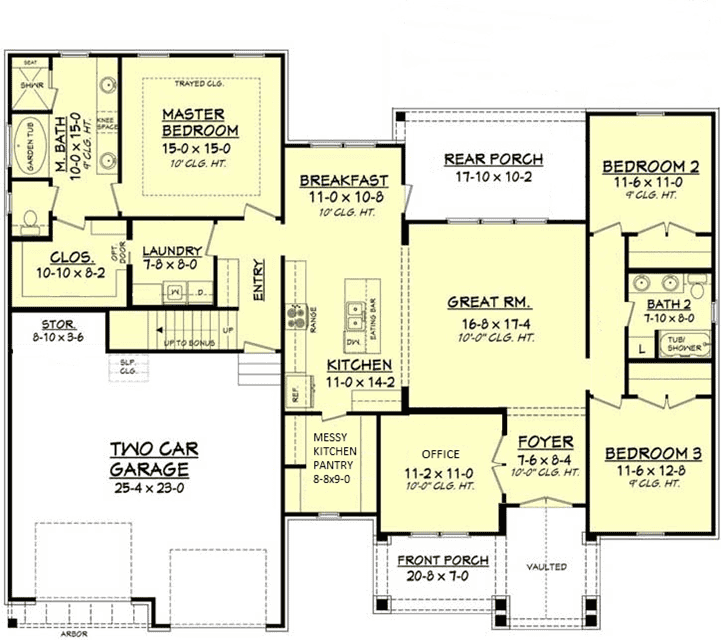
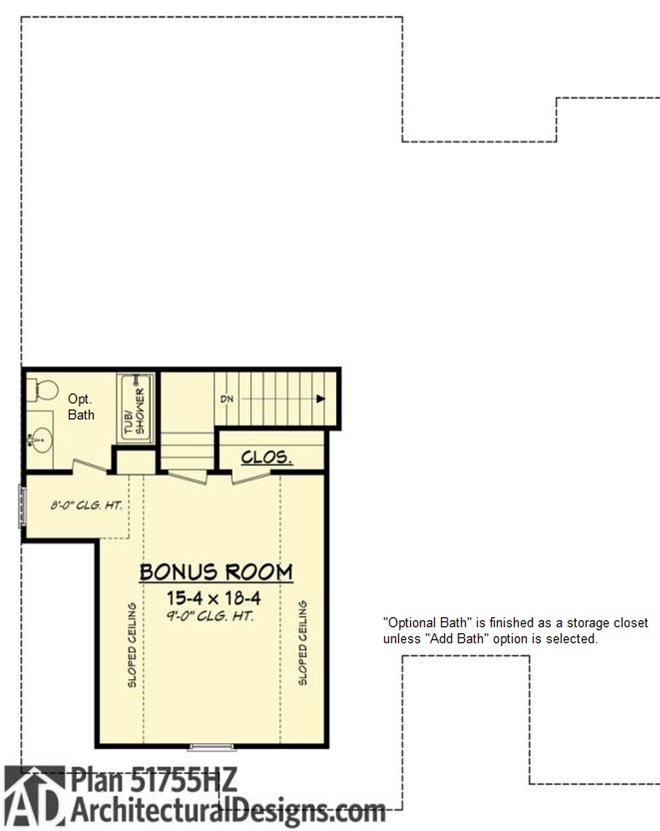
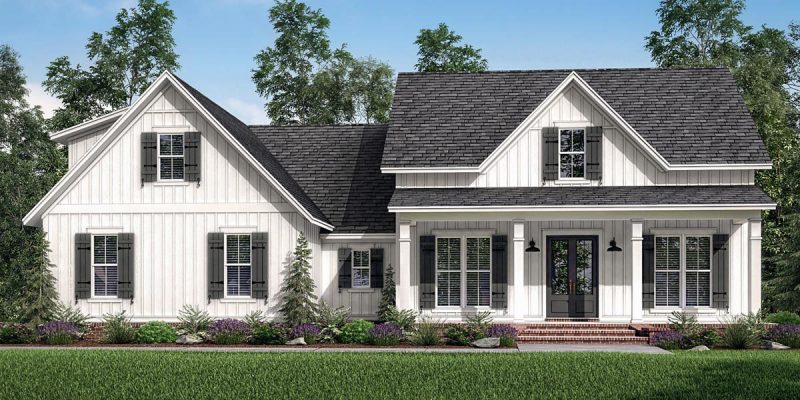
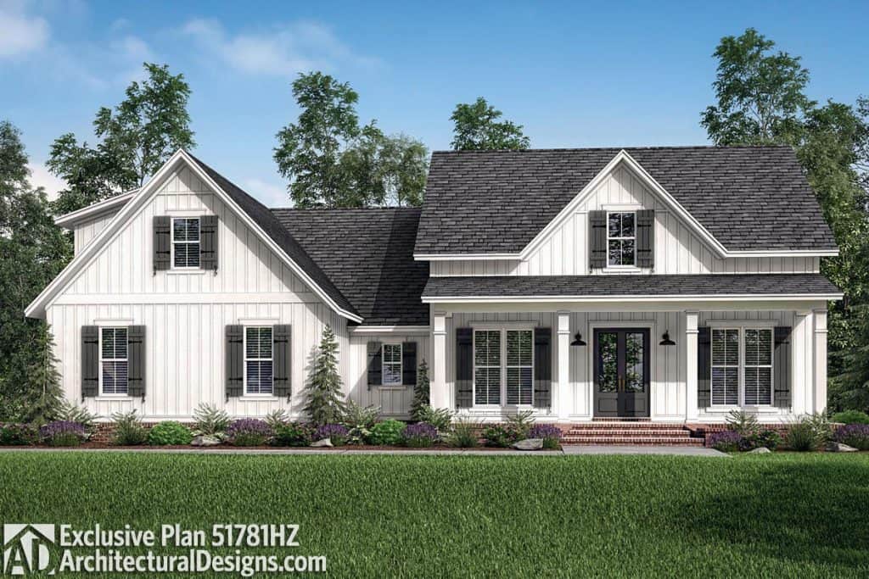
This one story farmhouse plan, an Architectural Designs home plan, offers a big covered front porch, open concept living spaces, private master suite with spa bath, huge walk in closet with an island, and direct laundry room access.
The kitchen has a spacious island, large walk in pantry, and windows above the sink facing the reach porch.
The separate mud room has a huge drop zone for easy access storage space. Every bedroom has a walk in closets. The spacious walk in pantry has a window with lots of natural light.
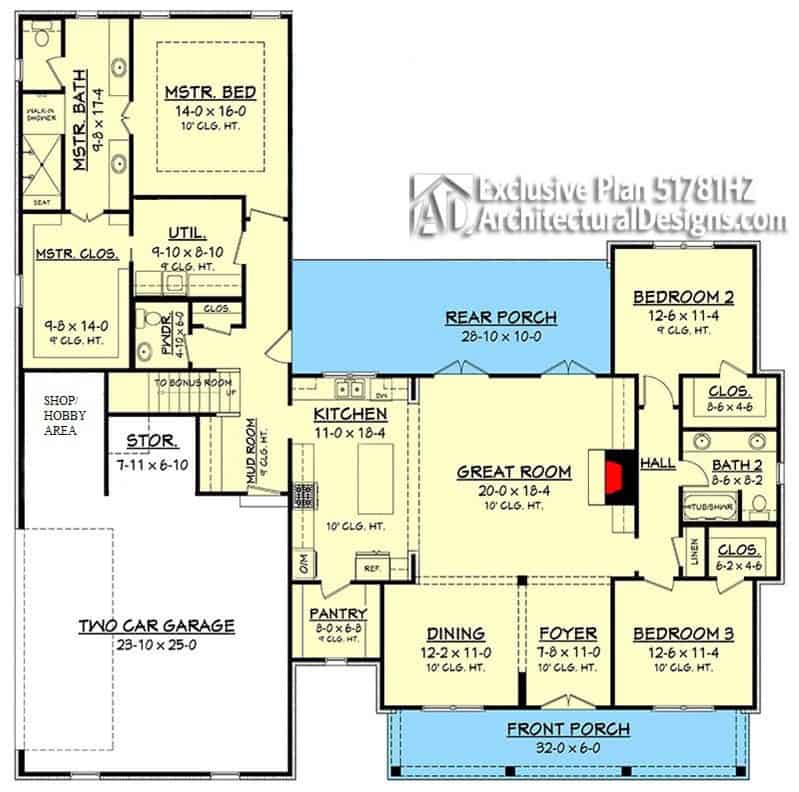
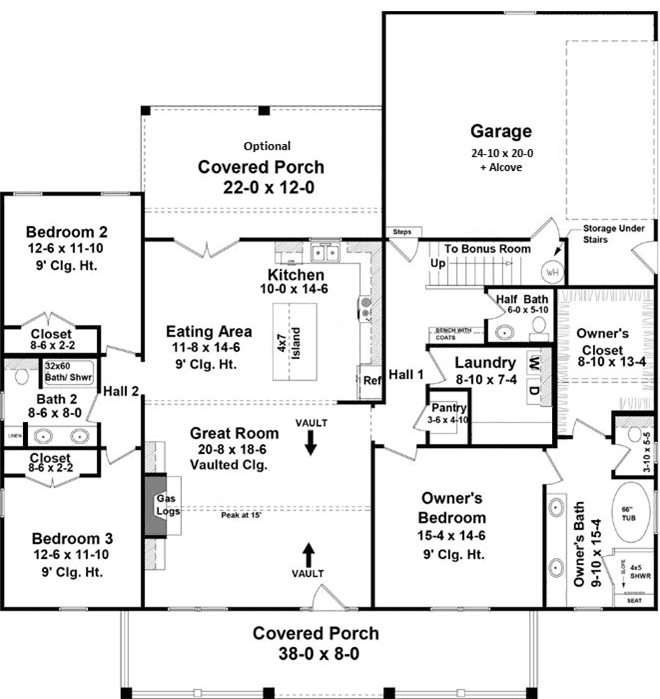
We work with you to build your home the way you want it in Fox Oak, other available homes and land or on your lot in Pittsboro, Chatham County and surrounding regions extending into Alamance, Durham, Harnett, Johnston, Lee, Moore, Orange, Randolph, and Wake counties.
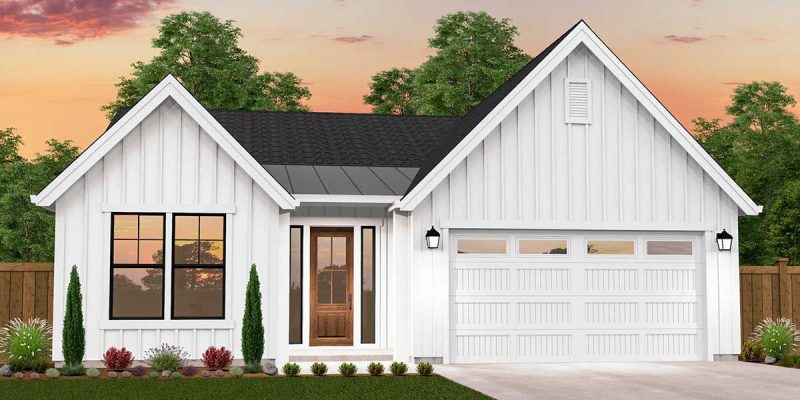

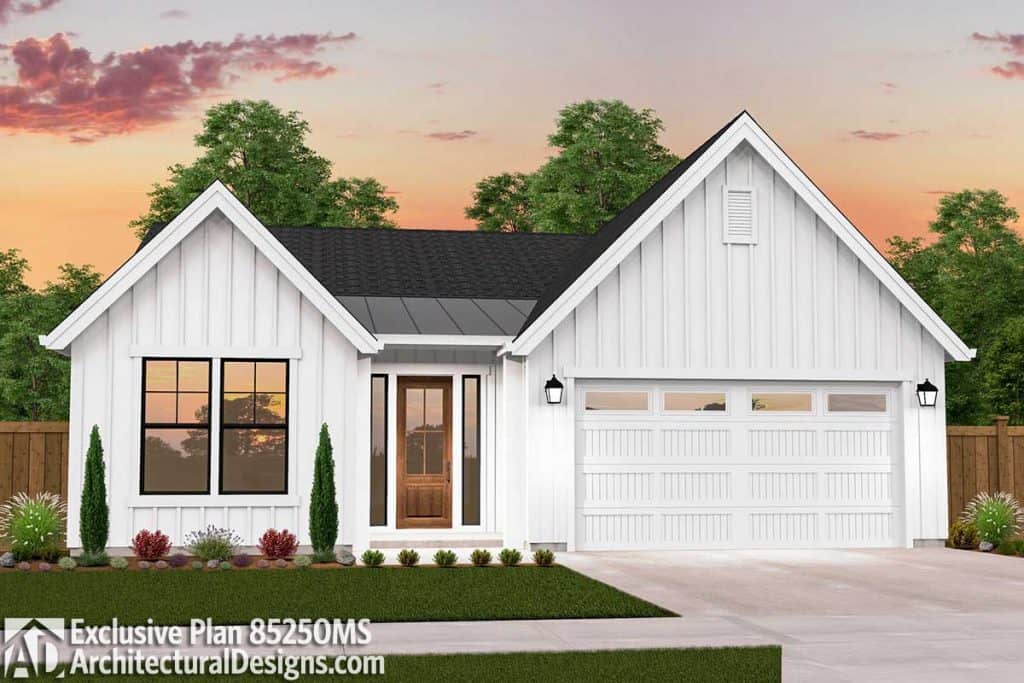

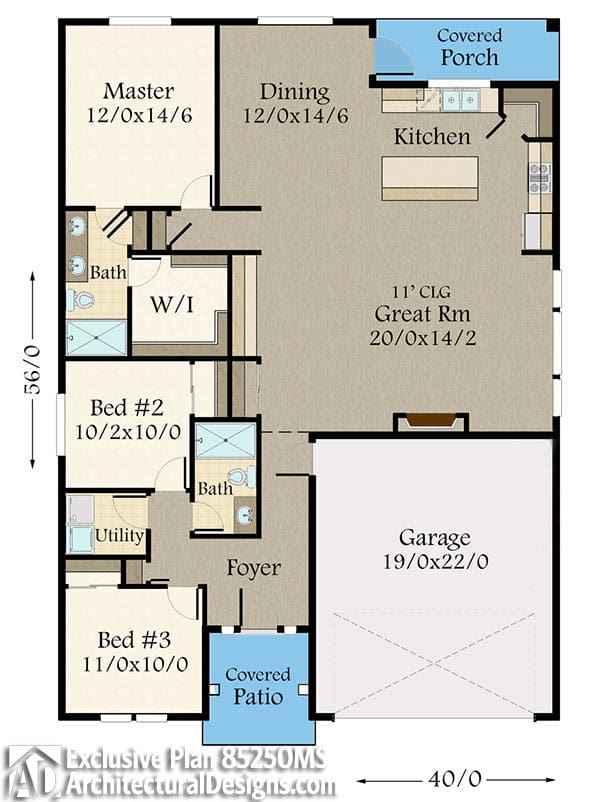

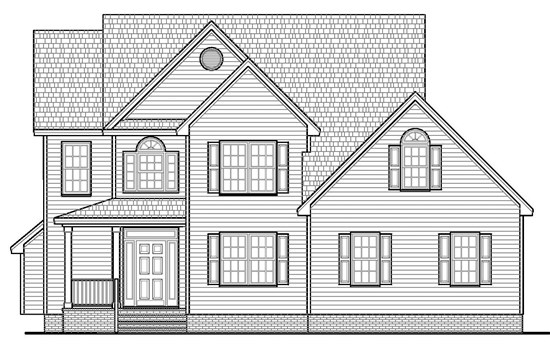



This Chatham County, NC new home plan has a covered front porch with an appealing corner design, kitchen with breakfast nook open to living room with fireplace, and downstairs laundry. A powder room is located around the corner from the kitchen. A rear door opens from the living room to the back yard.
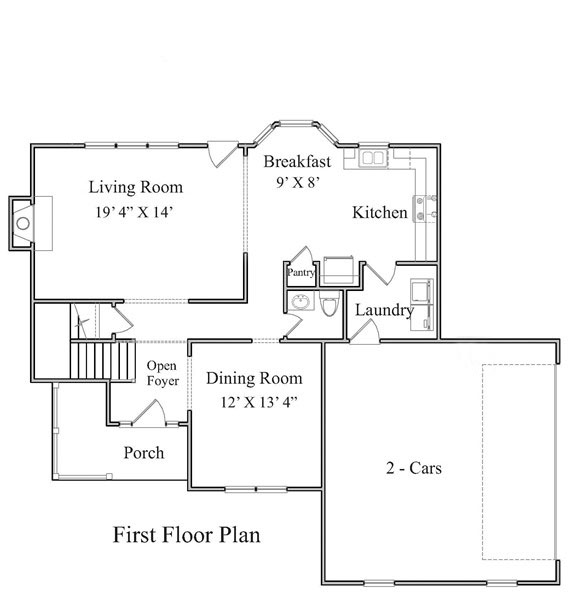

The primary suite is upstairs in the Colby – with two more bedrooms and a bath. A huge playroom is over the garage. The foyer is two stories, with an overlook open to the space below.
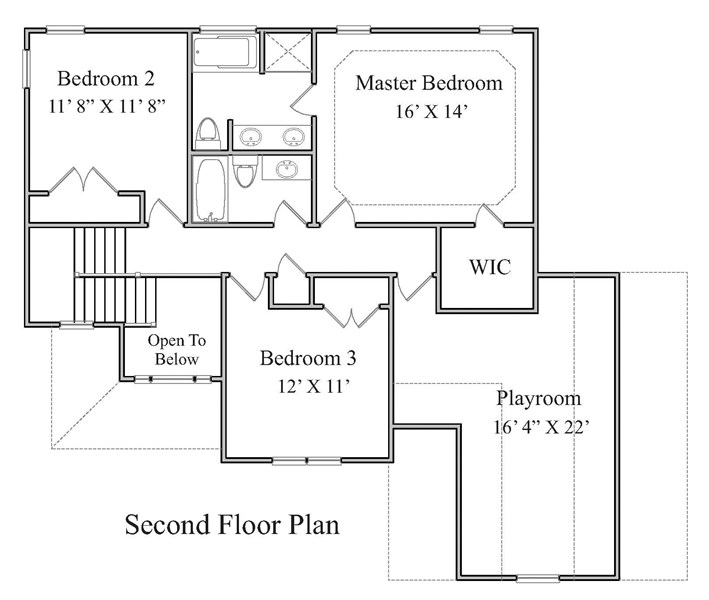

The Colby is a Midtown Designs home plan. NC new home plan may include minor builder modifications.





We work with you to build your home the way you want it in Fox Oak, other available homes and land or on your lot in Pittsboro, Chatham County and surrounding regions extending into Alamance, Durham, Harnett, Johnston, Lee, Moore, Orange, Randolph, and Wake counties.
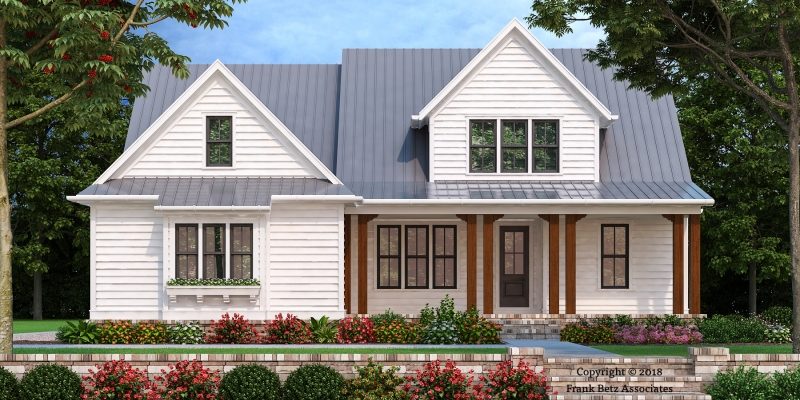

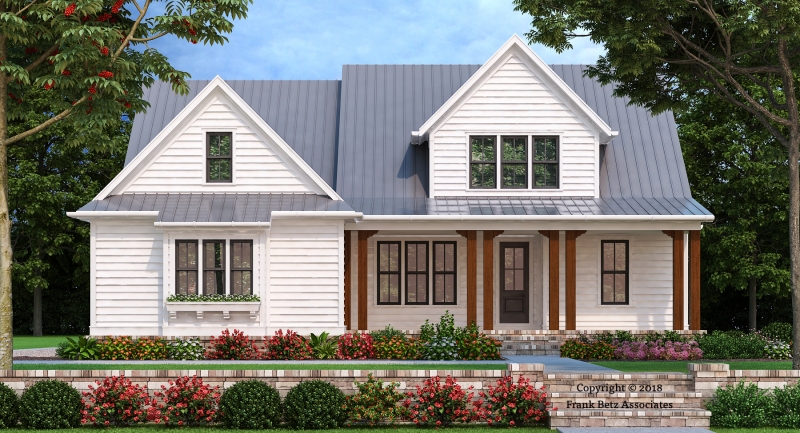

This modern farmhouse floor plan, ready to build in Chatham County NC, has an inviting front porch, downstairs master suite, family room with 12′ ceiling and a fireplace, open island kitchen, flex room off the foyer and mud room.
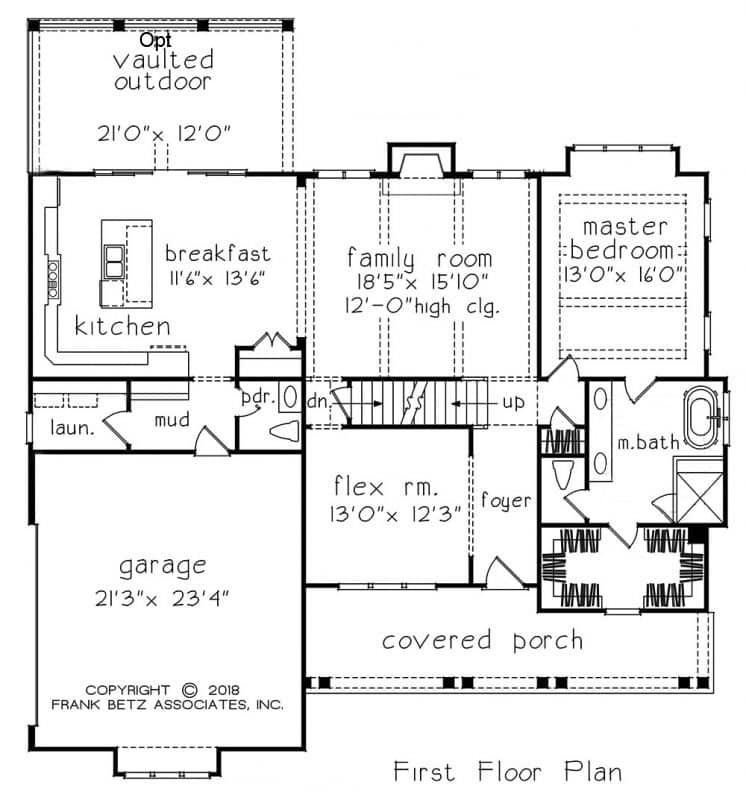

Upstairs, the Bluffton Way, modern farmhouse floor plan by Frank Betz, has three bedrooms, a full bath, and a bonus room above the garage.
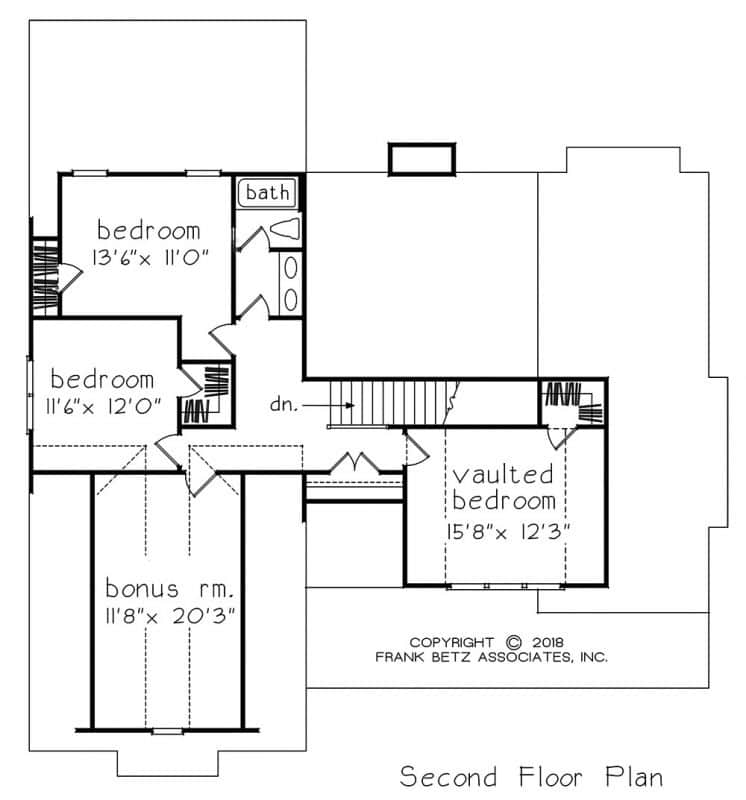

All plans are copyrighted and used with permission from designer. See the Bluffton Way and more plans from architect Frank Betz, here.
Looking for a new custom home already in process, where you can make some choices and move in sooner? Contact us about available homes we are building across Chatham County, including a new mini subdivision in Pittsboro, coming soon.





We work with you to build your home the way you want it in Fox Oak, other available homes and land or on your lot in Pittsboro, Chatham County and surrounding regions extending into Alamance, Durham, Harnett, Johnston, Lee, Moore, Orange, Randolph, and Wake counties.
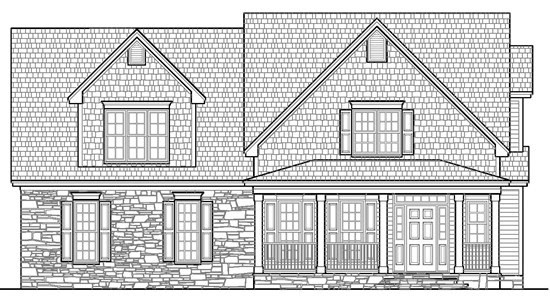



This new home plan, buildable by Siler City home builders, has a master suite upstairs with dual vanities, walk-in shower, garden tub and walk-in closet, along with two more bedrooms and a bath, a big playroom and laundry on the second floor.
The Chesnee, a Midtown Designs home plan, has a big covered front porch and open living area on the main floor, with a kitchen with breakfast area, family room with fireplace, and formal dining room. The two car garage has extra space for storage or work area.
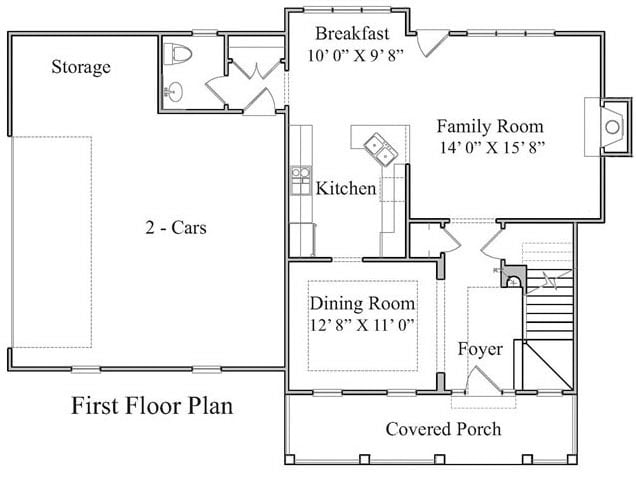

All bedrooms are located on the second floor, as well as the laundry room. A large play rom / bonus room is located above the garage.
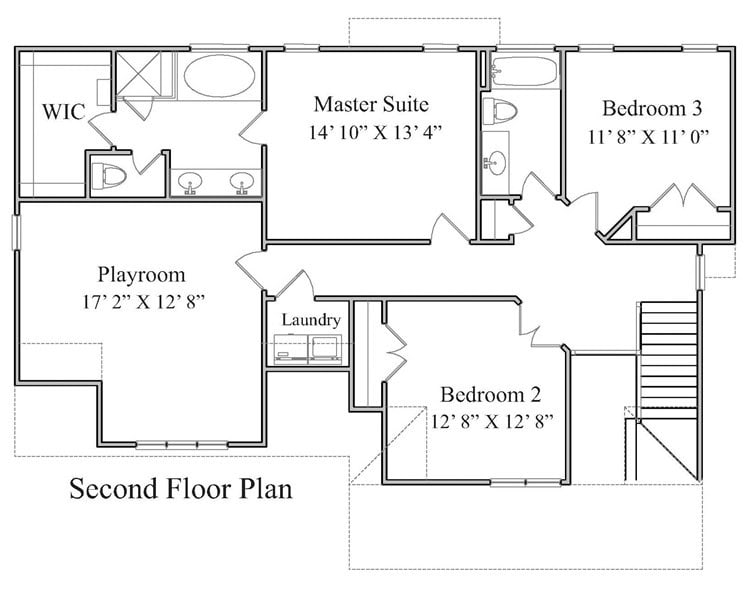






We work with you to build your home the way you want it in Fox Oak, other available homes and land or on your lot in Pittsboro, Chatham County and surrounding regions extending into Alamance, Durham, Harnett, Johnston, Lee, Moore, Orange, Randolph, and Wake counties.
