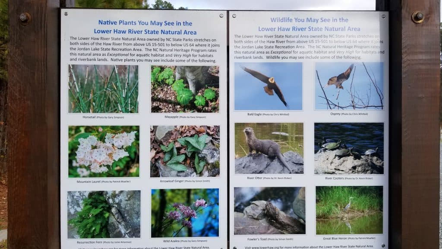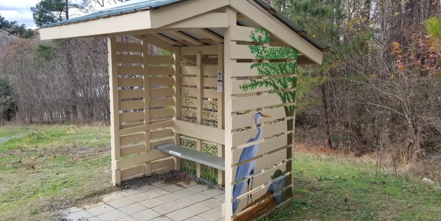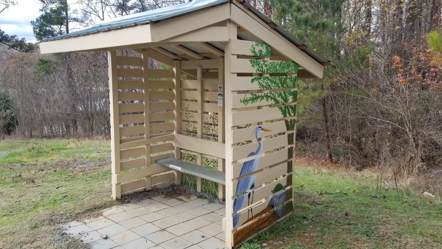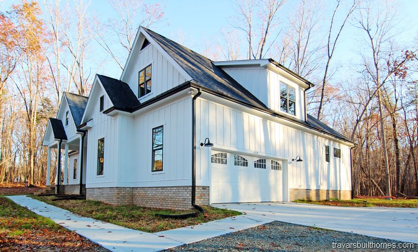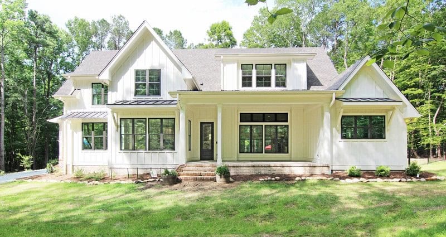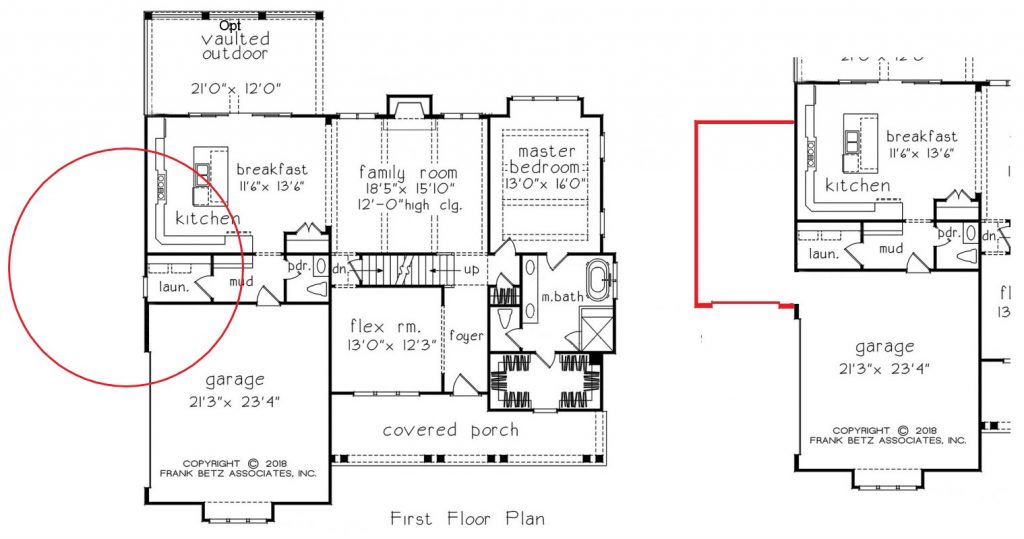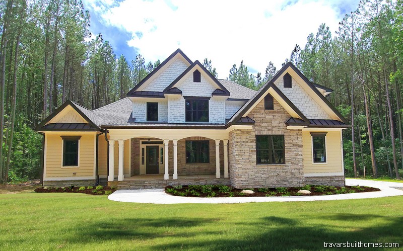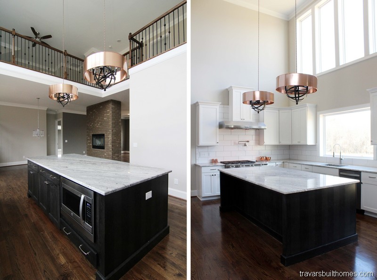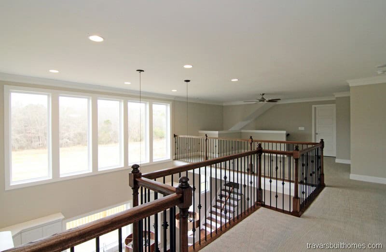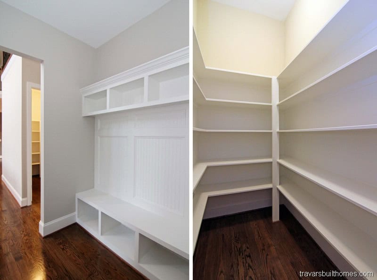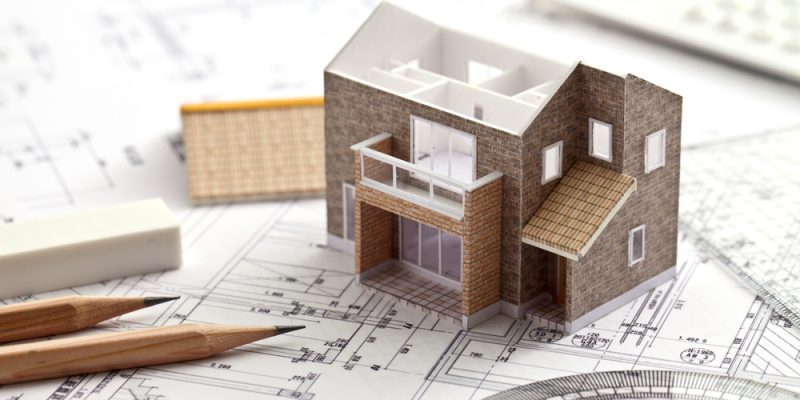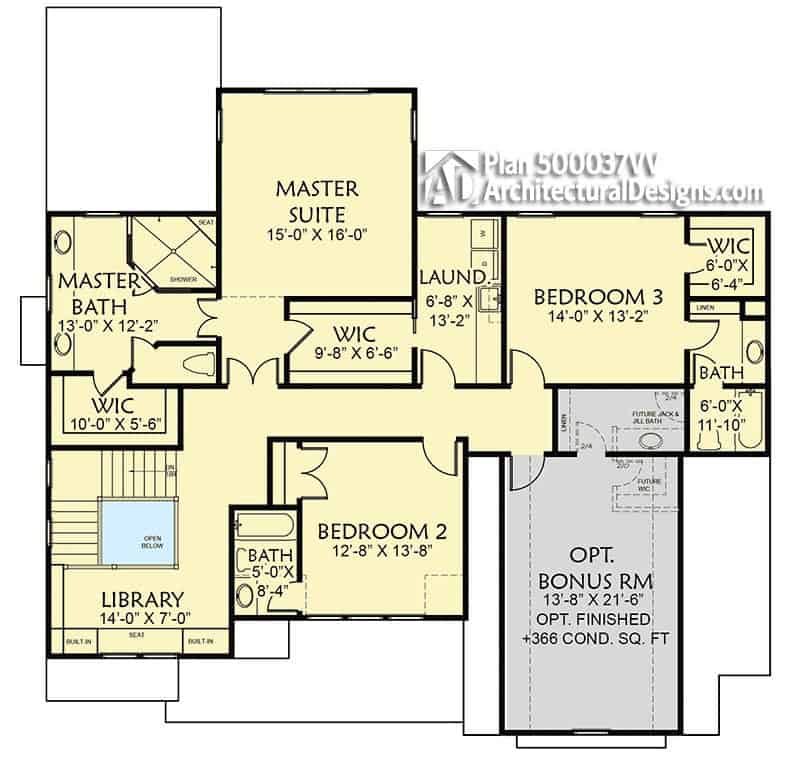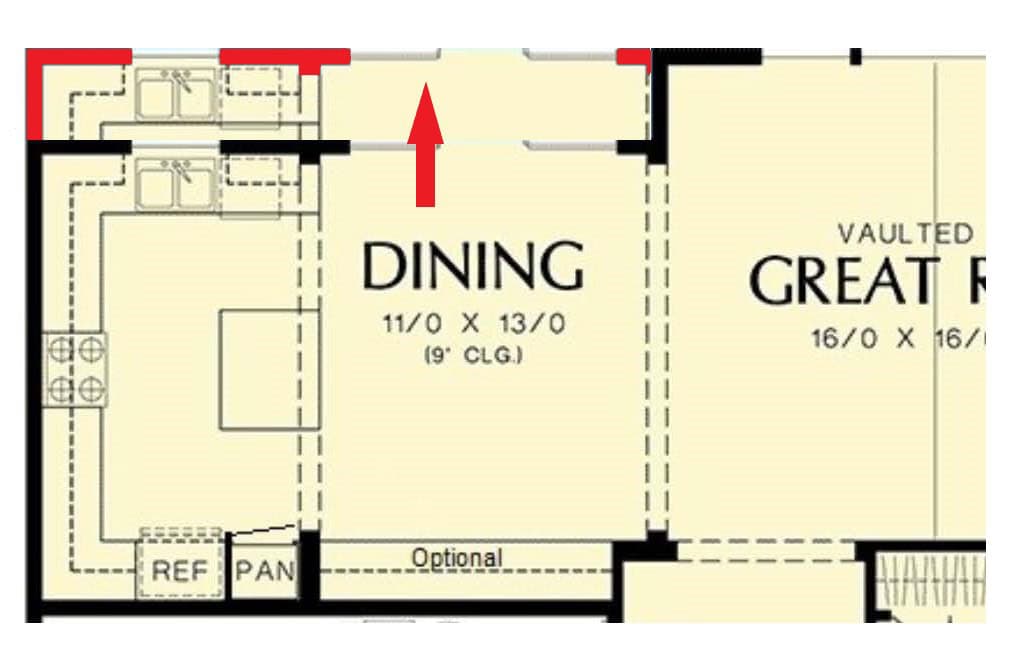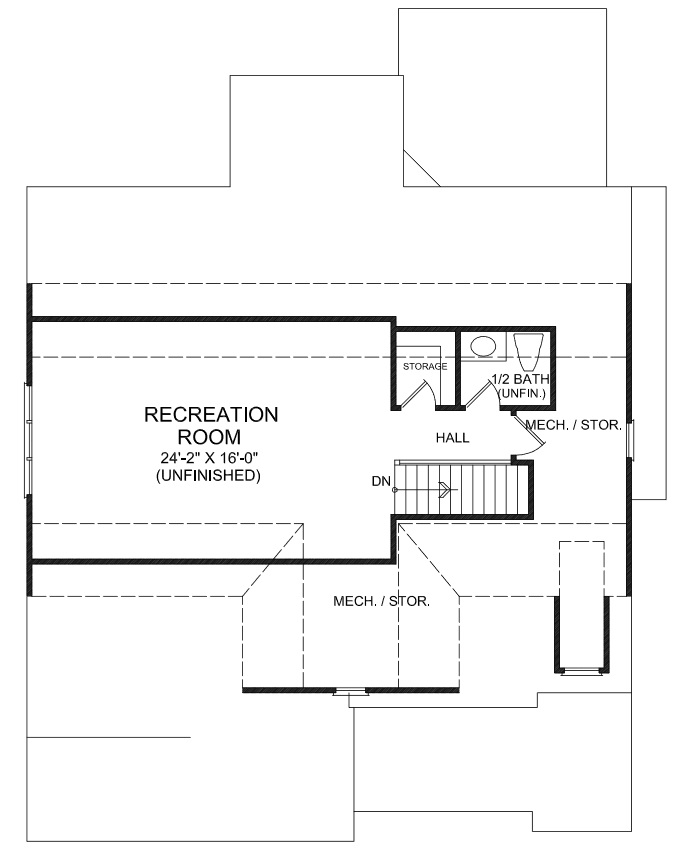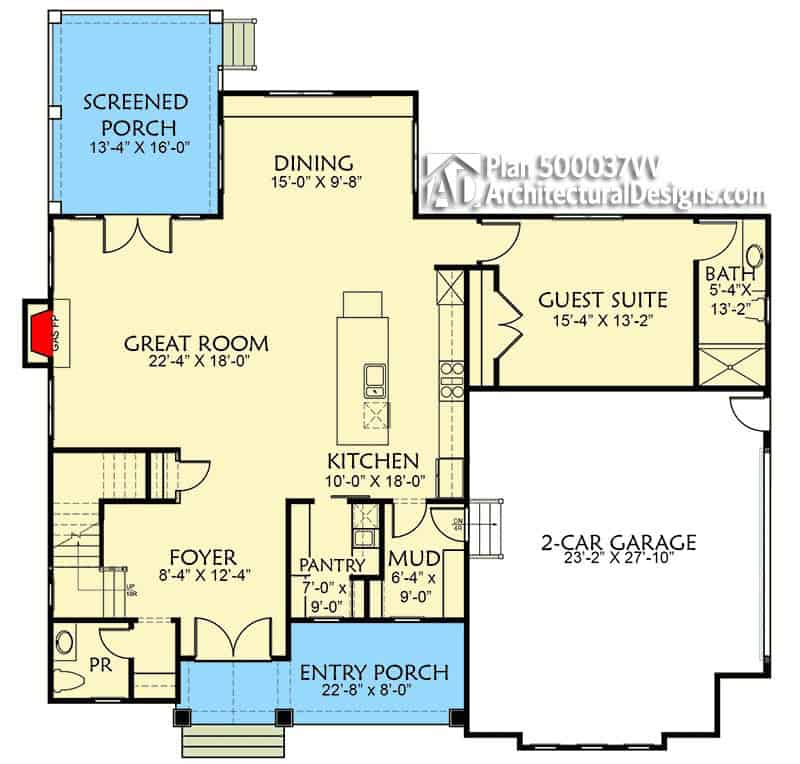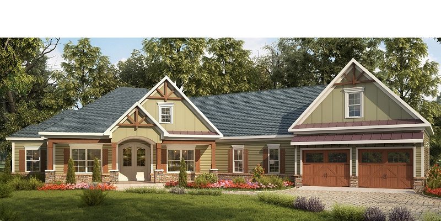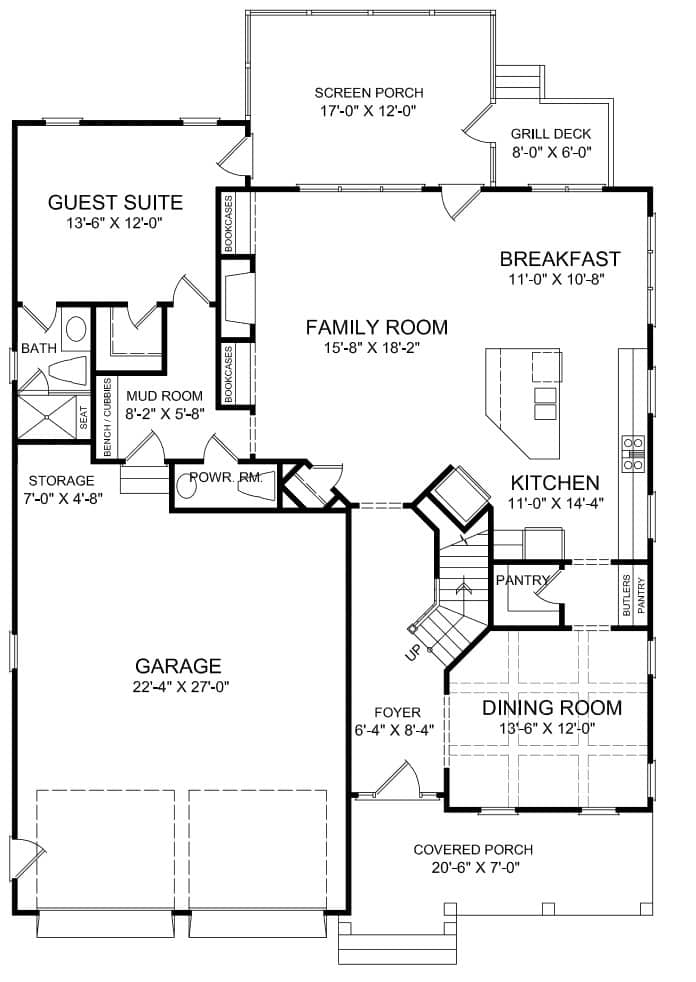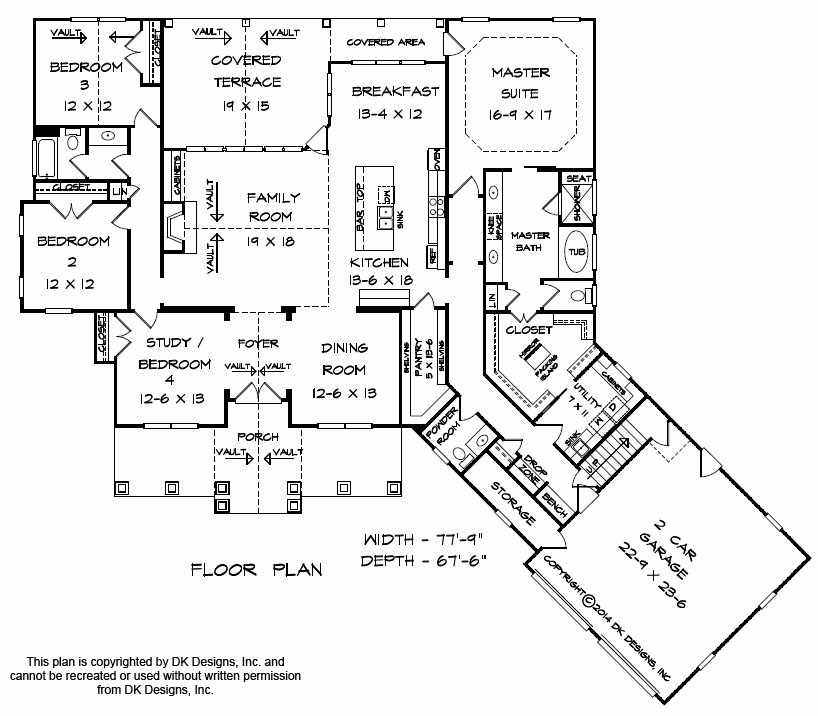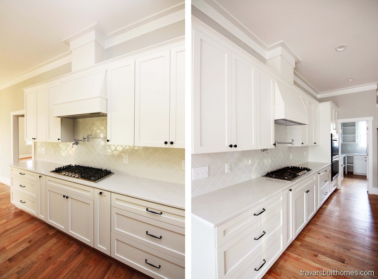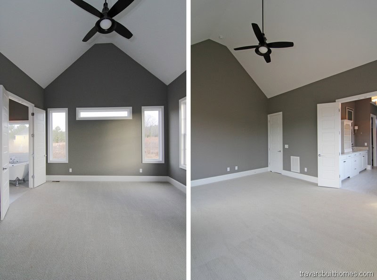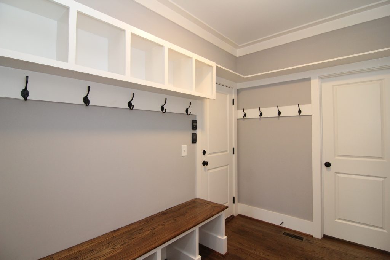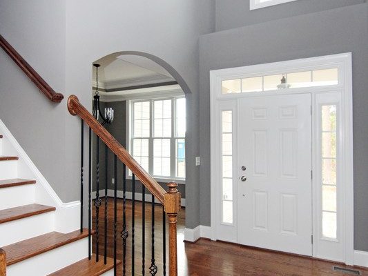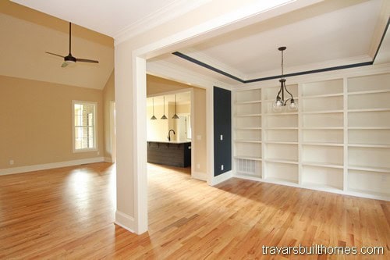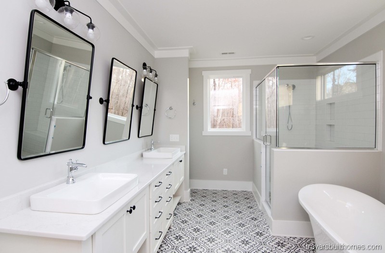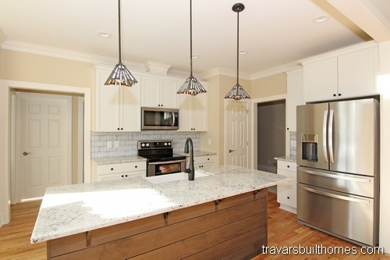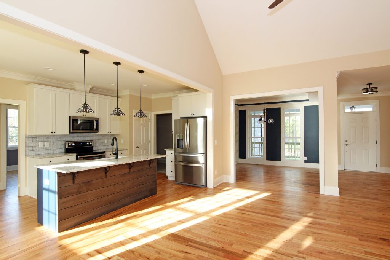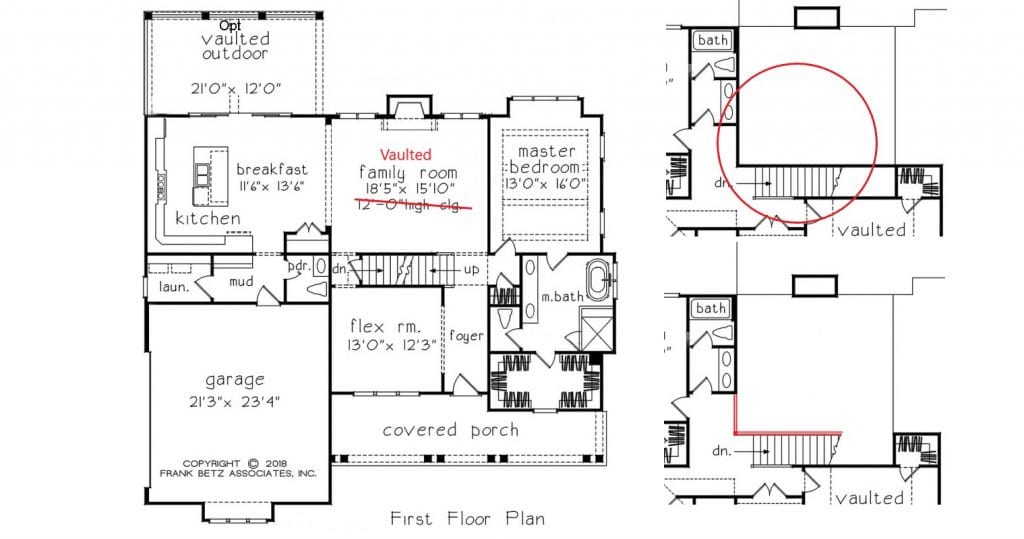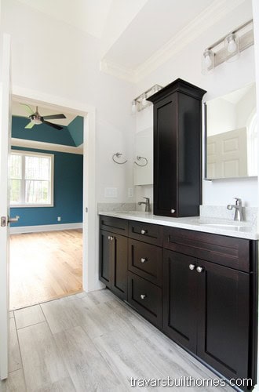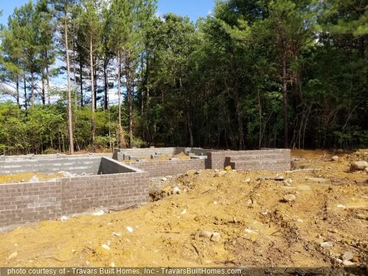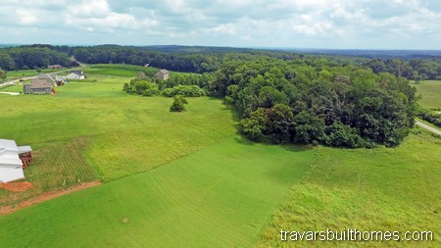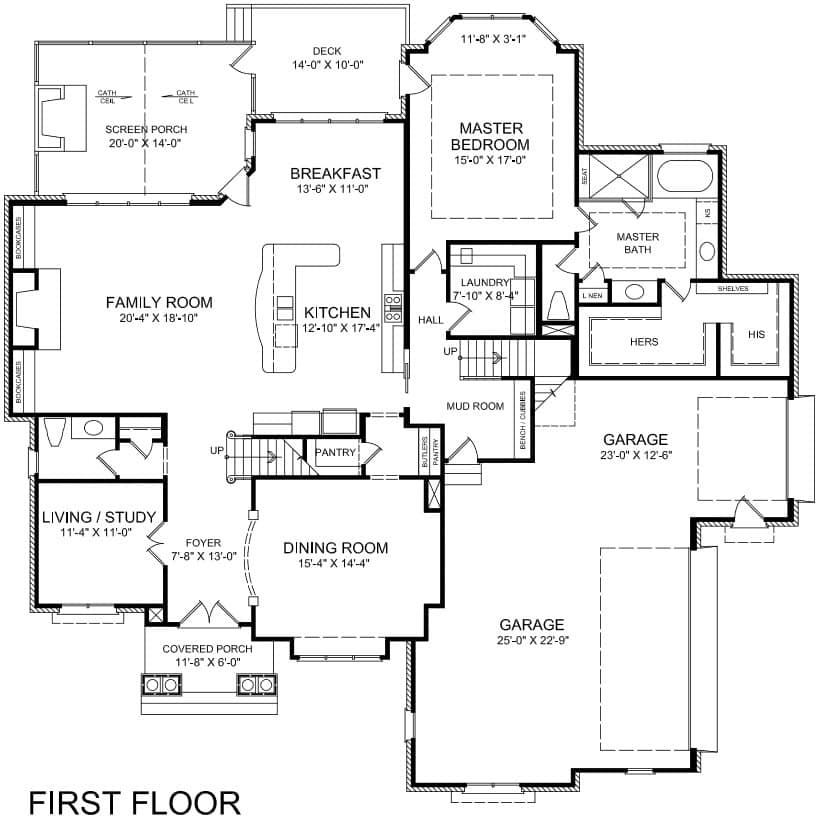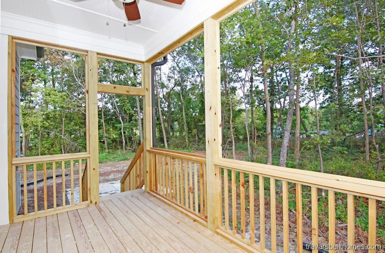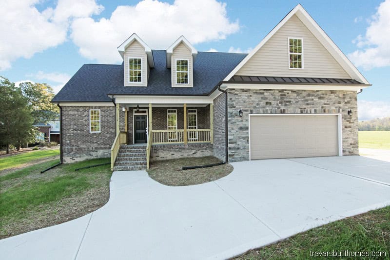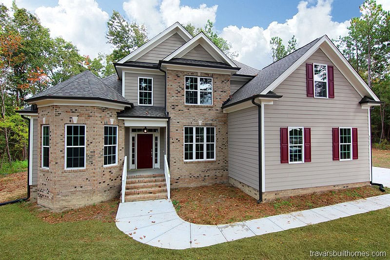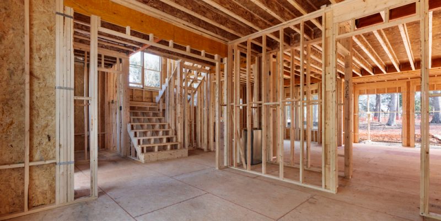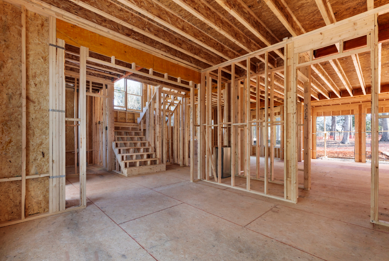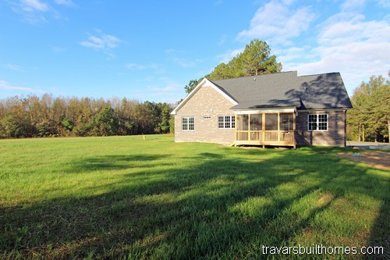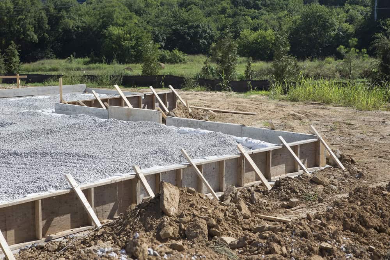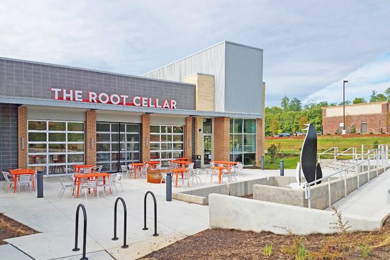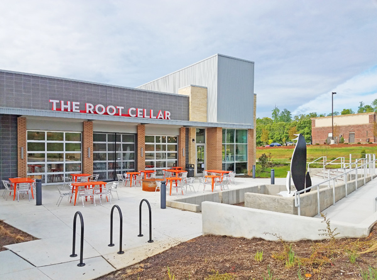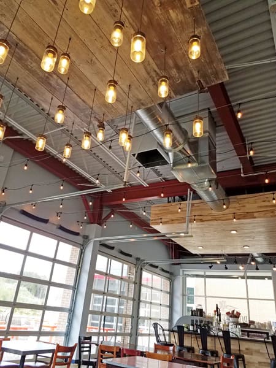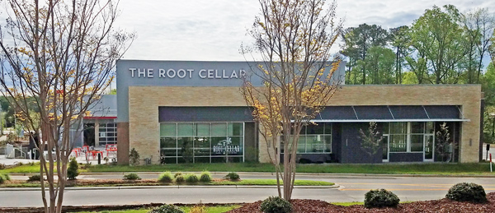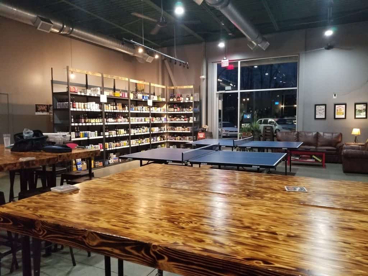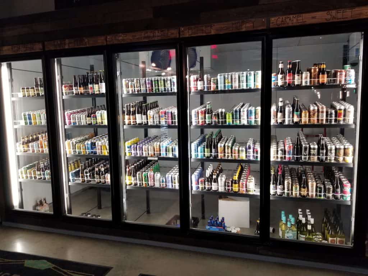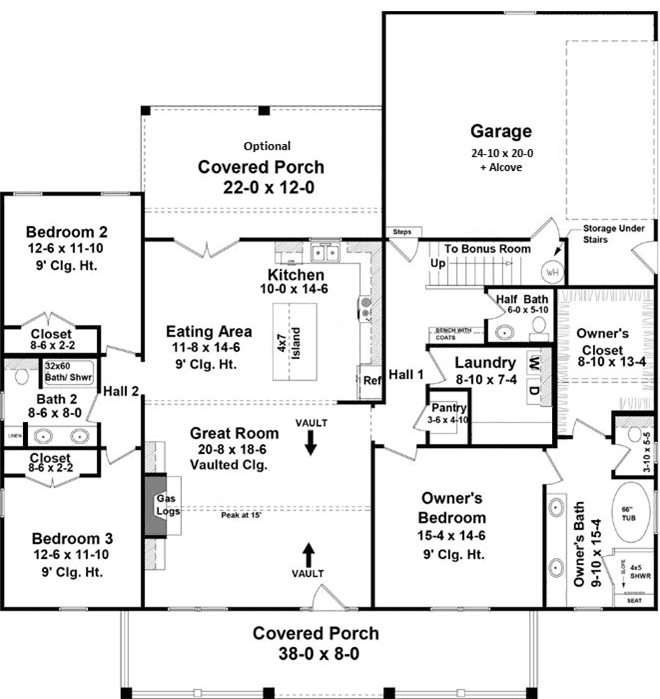Haw River offers a great opportunity for outdoor fun that makes you feel like you’re in the mountains – right in the heart of Pittsboro, NC – with more than 1,000 acres to explore by foot, bike, canoe, or kayak.
North Carolina State Parks offers some of the top things to do in Pittsboro and Chatham County. The park areas extend along both sides of the Haw River, with its Lower Haw River State Natural Area – with access points where you can park in designated places along Hwy 15-501 and Hwy 64 and put in your kayak, walk a trail or snap some photos.
Hiking
Lower Haw River State Natural Area Trail follows the Haw River. It’s 7 mile stretch and is rated as a “moderate” hike, along a path that is not always clearly defined.
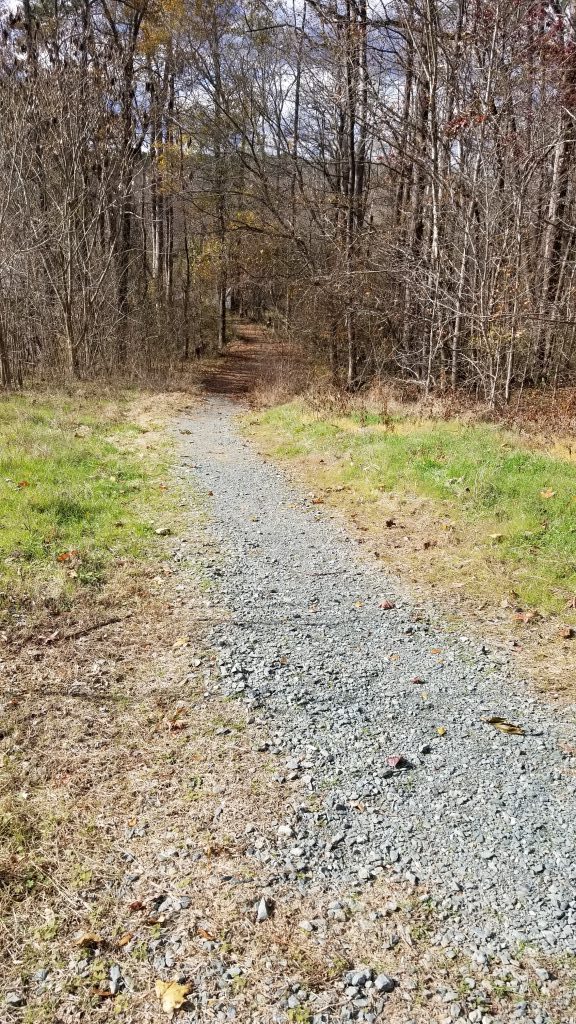
The trail includes 3 creek crossings (with water that could be waist deep, depending on time of year) as well as a mix of dirt and rocky terrain that is popular as a training run.
- Lower Haw River Southern Trailhead: Look for a gravel parking lot just east of the bridge on eastbound Hwy 64. The trail is under the bridge.
- Lower Haw River Northern Trailhead: Look for parking just below the trailhead on Bynum Church Road. The trail starts at the gate.
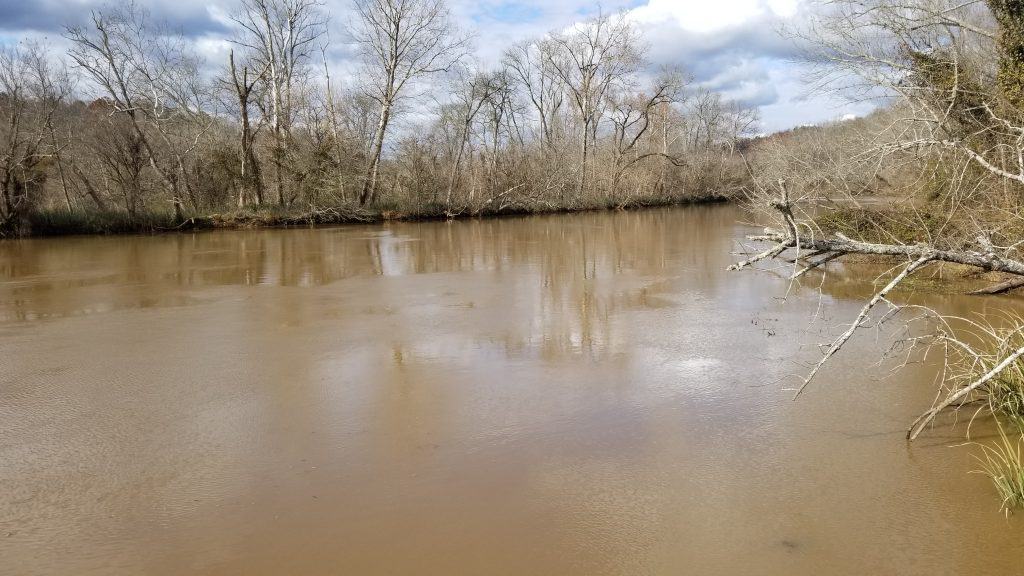
Kayaking/canoeing
Top things to do in Pittsboro include kayaking and canoeing. The 3 and a half mile stretch of the Haw River starting at Bynum Beach consists of Class I and II rapids.
Heavy rains can greatly impact this stretch, so whitewater paddlers need to be cautious and aware of conditions.
- Hwy 15-501 Bynum Dam parking lot allows access for canoes and kayaks above the dam, where the water is typically flat for about a mile.
- Robeson Creek has a full boat launch. The Haw River can be reached in about a mile, via Robeson Creek.
- Hwy 64 Haw River Canoe Access has a parking lot, but is recommended for experts due to the more challenging navigation at that point.
Photography
Bring your camera, you might capture some of the wildlife, flowers or changing of seasons. Things to do in Chatham County include some great opportunities for photos.
