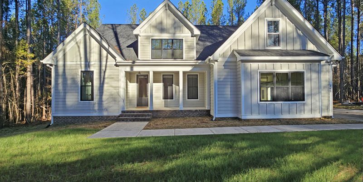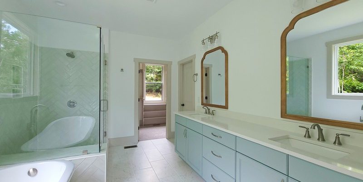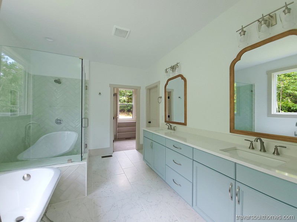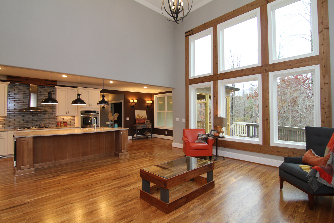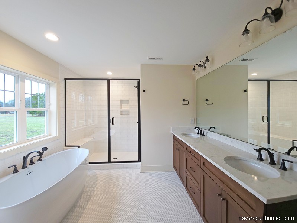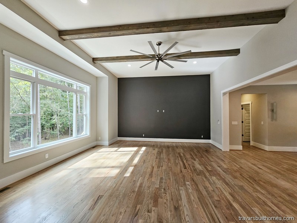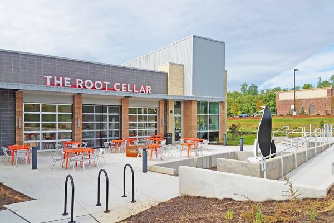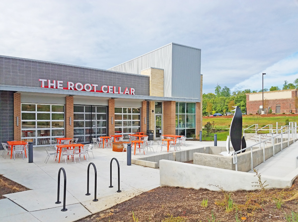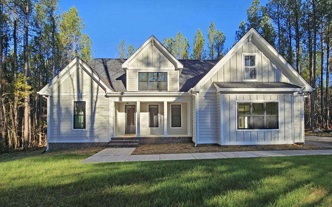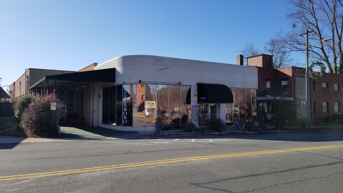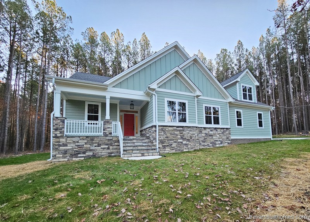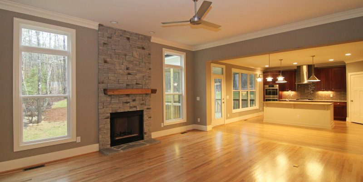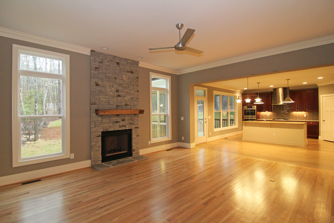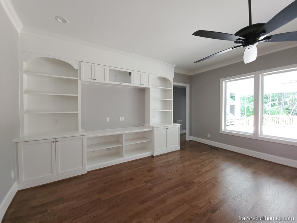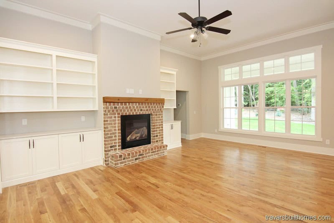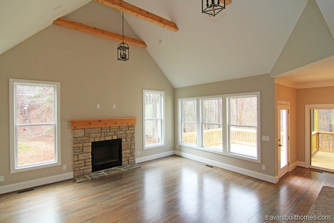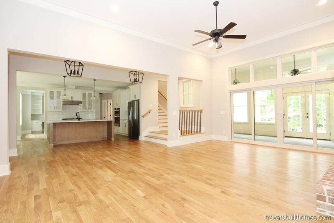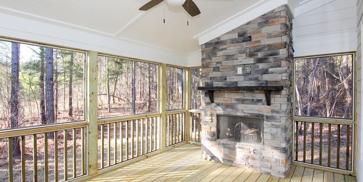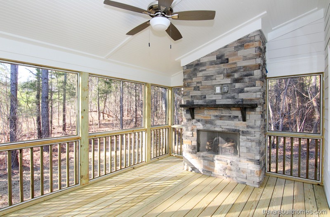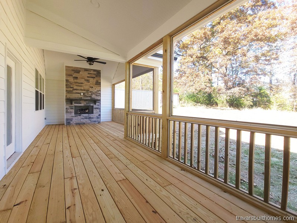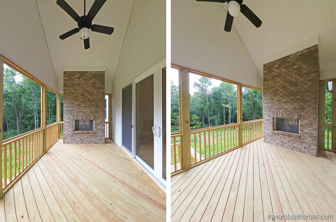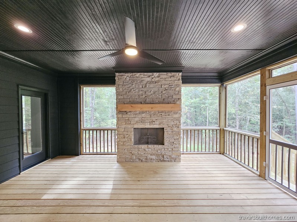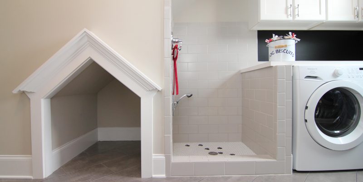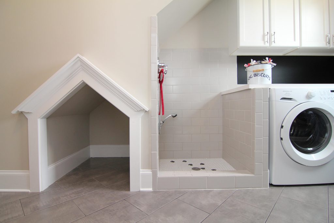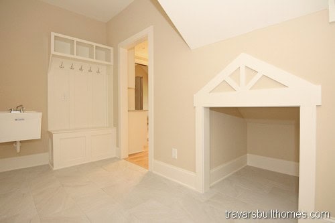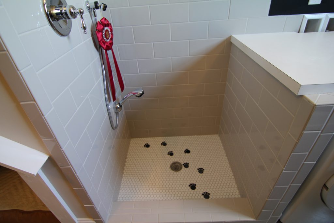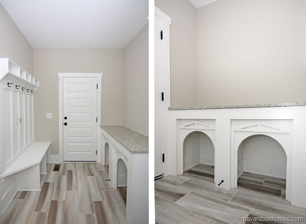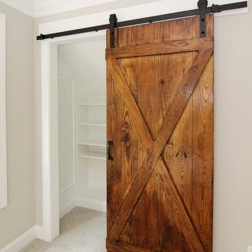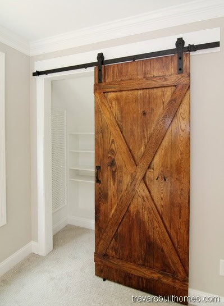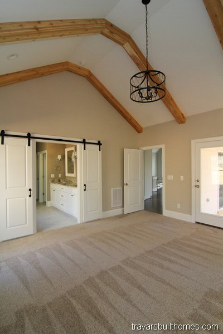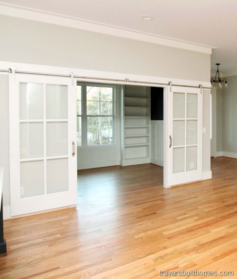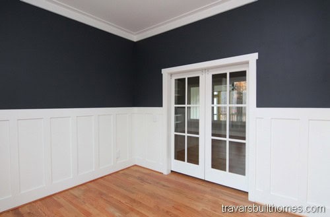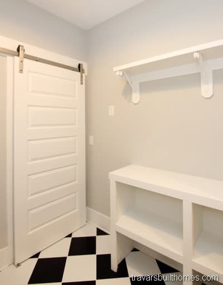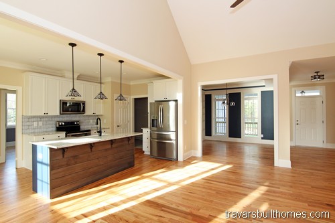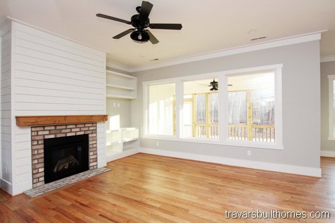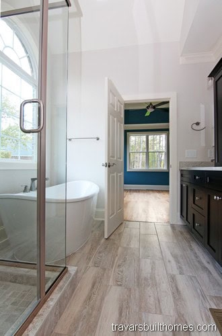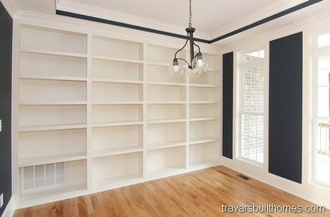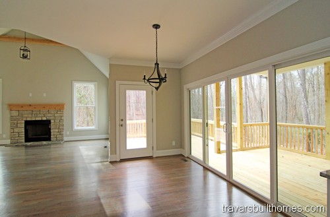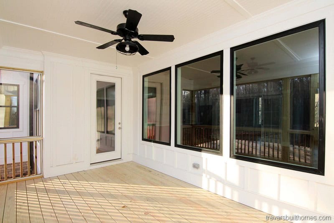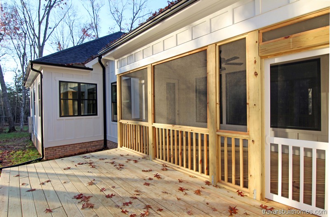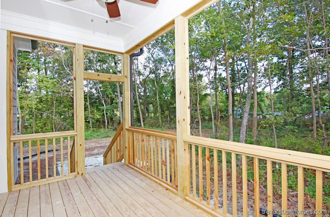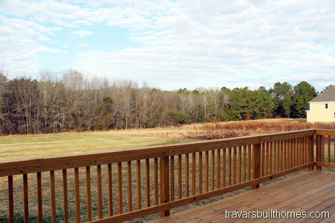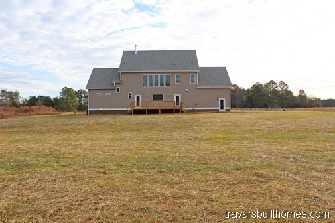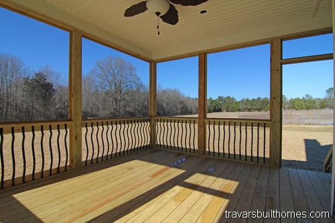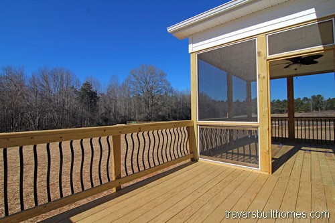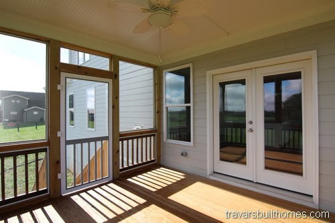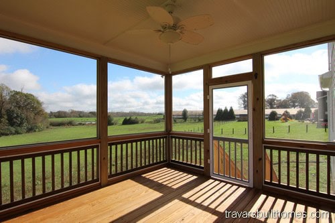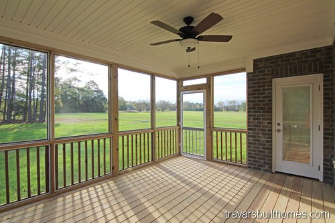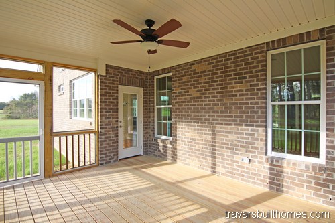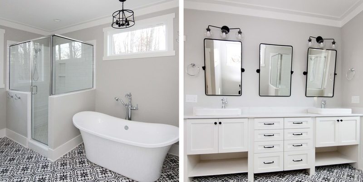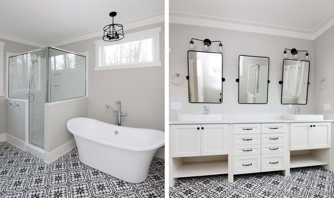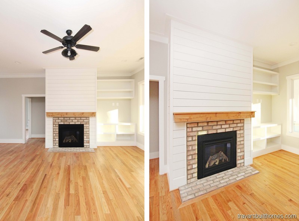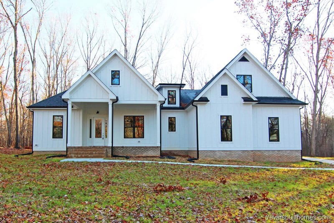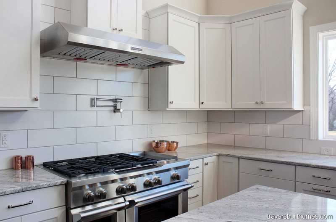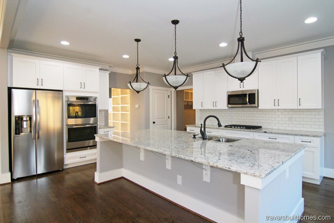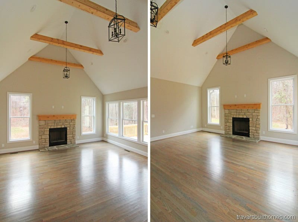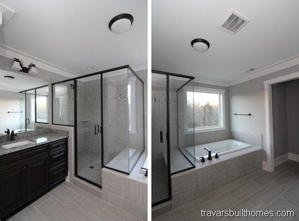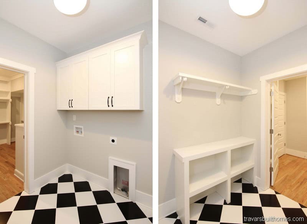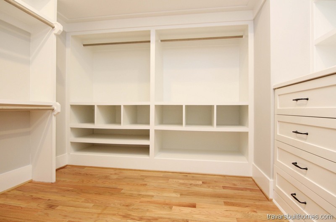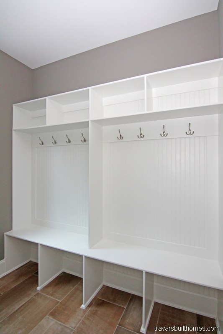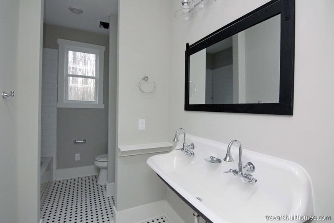Modern farmhouse designs artfully combine contemporary convenience with rustic charm, resulting in homes that are both functional and inviting. Let’s explore three distinctive modern farmhouse models by Travars Built Homes: the Longview, the Southern Farmhouse, and the Westbrook, each offering unique features and layouts.
The Longview Modern Farmhouse

The Longview spans 2,587 square feet, featuring 4 bedrooms and 2.5 bathrooms, with the master suite conveniently located on the main floor.
Key Features:
- Great Room: The great room features a 12-foot raised ceiling, enhancing spaciousness and creating an open, airy, and inviting atmosphere.
- Flexibility: Two first-floor offices offer versatile spaces, adaptable for remote work, study, or other lifestyle needs and requirements.
- Energy Efficiency: The Longview’s ecoSelect energy certification ensures a low HERS score, reflecting its thoughtfully designed energy-efficient construction.
- Kitchen: Equipped with granite countertops, a custom tile backsplash, and two walk-in pantries with built-in wood shelving, the gourmet kitchen is designed for both functionality and style.
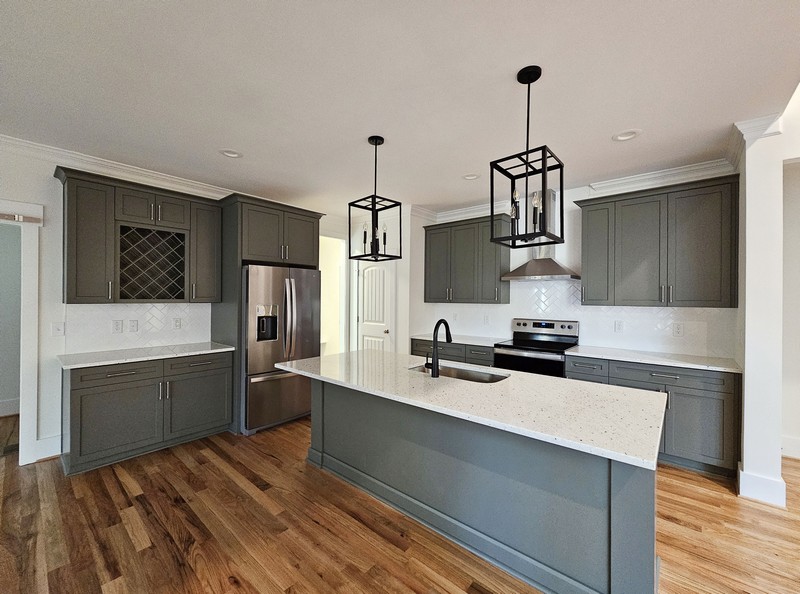
Interested in the Longview? Travars Built Homes offers the option to easily customize this home further. Request a floor plan flyer for more details.
The Southern Farmhouse
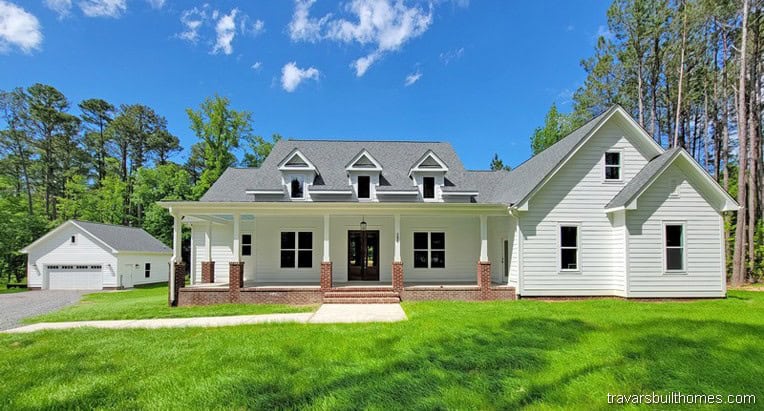
The Southern Farmhouse is a completely customized home built by Travars Built, encompassing 4,158 square feet with 3 bedrooms and 2.5 bathrooms. This design showcases the flexibility Travars Built Homes offers, tailoring every detail to meet the homeowner’s specific preferences.
Key Features:
- Interior Layout: The foyer opens to a formal dining room with built-in shelves and barn doors, and a home office opposite.
- Great Room: Large windows brighten the great room with natural light, showcasing a built-in entertainment center for modern media needs.
- Kitchen: The kitchen features quartz countertops, a large island with seating, and double ovens and microwaves, perfect for entertaining.
- Specialized Spaces: A dedicated dog room includes a walk-in shower and outdoor access, providing convenience and care for pet owners.
- Outdoor Living: Veranda-style porches, painted traditional haint blue, include an outdoor kitchen and spacious areas for hosting large gatherings.
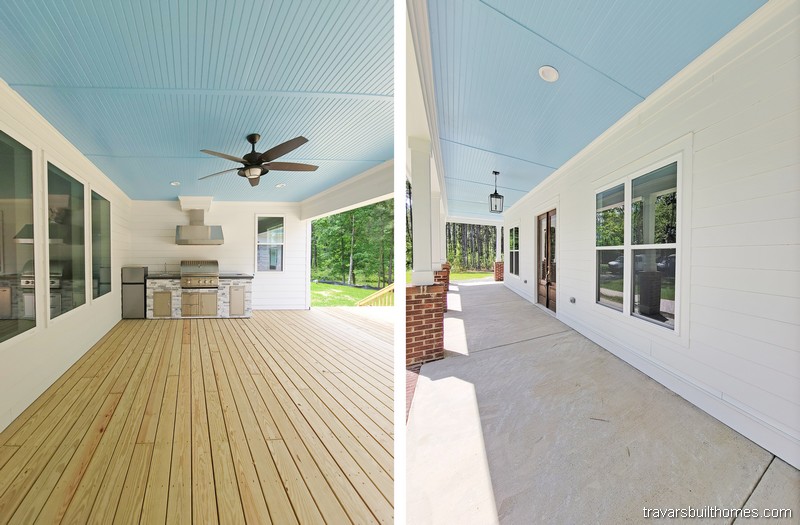
Explore the Southern Farmhouse Photo Tour to see how Travars Built Homes brought this unique, custom vision to life.
The Westbrook Modern Farmhouse
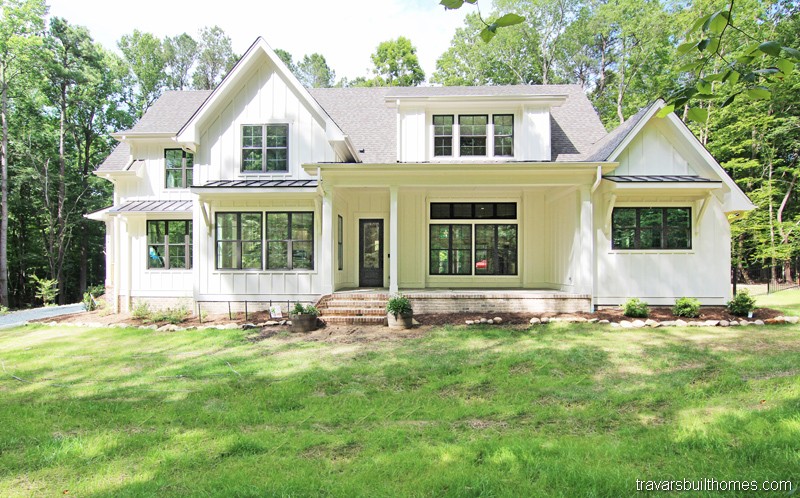
The Westbrook offers 3,159 square feet of living space, comprising 4 bedrooms and 3.5 bathrooms, with the master suite situated on the first floor.
Key Features:
- Exterior Design: The home showcases classic white and black farmhouse finishes. Black-framed windows and a brick fireplace surround add to the timeless aesthetic.
- Kitchen: The open-concept kitchen features two-tone cabinetry with a white perimeter and a brown island, plus a white farmhouse sink.
- Natural Light: Abundant windows, transoms above the great room, and sliding doors leading to a four-seasons room ensure that the interior is bathed in natural light.
- Additional Spaces: Built-in bookcases and a bonus room provide additional functional spaces, ideal for a home office, library, or playroom.
- Master Suite: The suite includes a luxurious bathroom with a freestanding tub, tiled shower, and a spacious walk-in closet for a private retreat within the home.
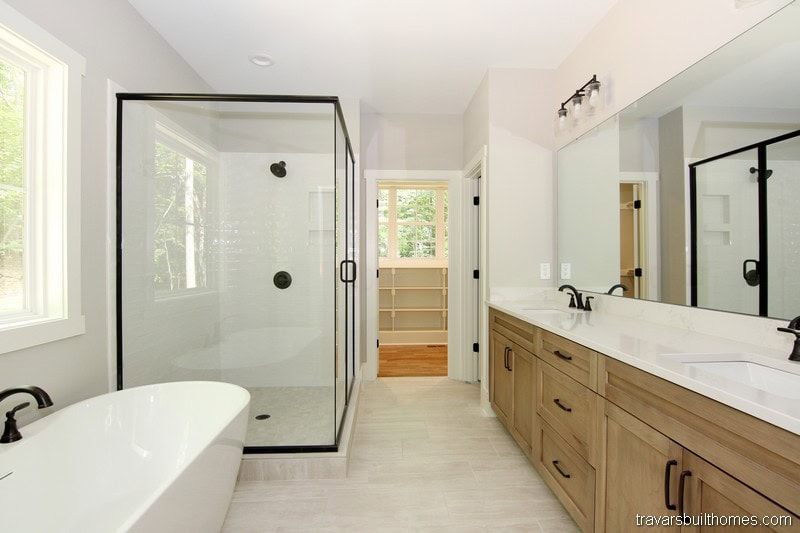
The Westbrook sound like your perfect home? Request a floor plan flyer to learn more about customization options available.
Comparative Overview
- Size and Layout: The Southern Farmhouse is the largest, featuring single-story living. The Longview and Westbrook are slightly smaller options. Both include master suites on the main floor, appealing to those who prefer or require main-level living.
- Customization: The Southern Farmhouse exemplifies a completely customized home, showcasing Travars Built Homes’ ability to tailor every design element. Meanwhile, the Longview and Westbrook are available plans that offer opportunities for further personalization to suit homeowner preferences.
- Outdoor Amenities: The Southern Farmhouse highlights outdoor living with expansive porches and an outdoor kitchen, perfect for those who enjoy entertaining al fresco.
- Interior Features: Each home offers distinct interior features, such as the Longview’s dual offices, the Southern Farmhouse’s specialized dog room, and the Westbrook’s built-in bookcases. These options provide flexibility for homeowners to select designs that align with their lifestyles.
Whether you prefer a ready-made plan or a fully customized design, Travars Built Homes offers unparalleled flexibility to help you create your modern farmhouse. Contact us today to discuss how we can help you find your perfect modern farmhouse!

