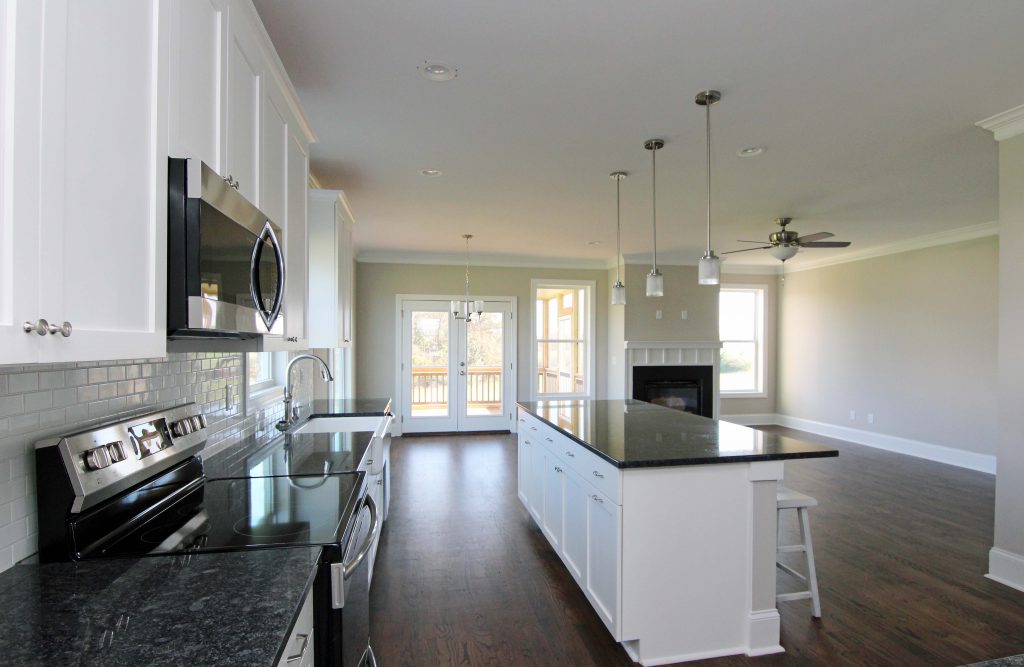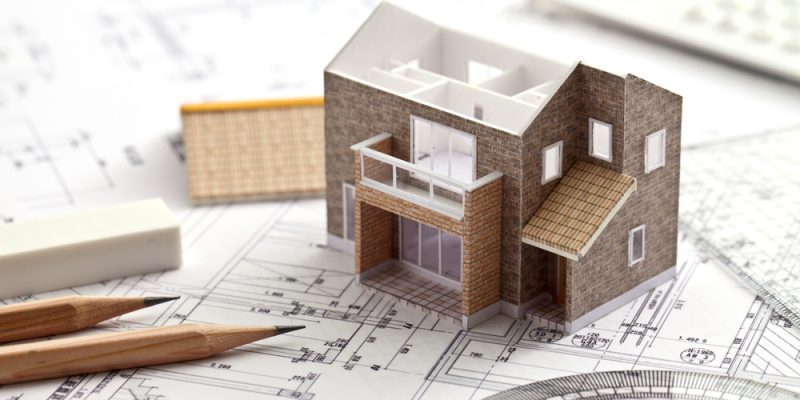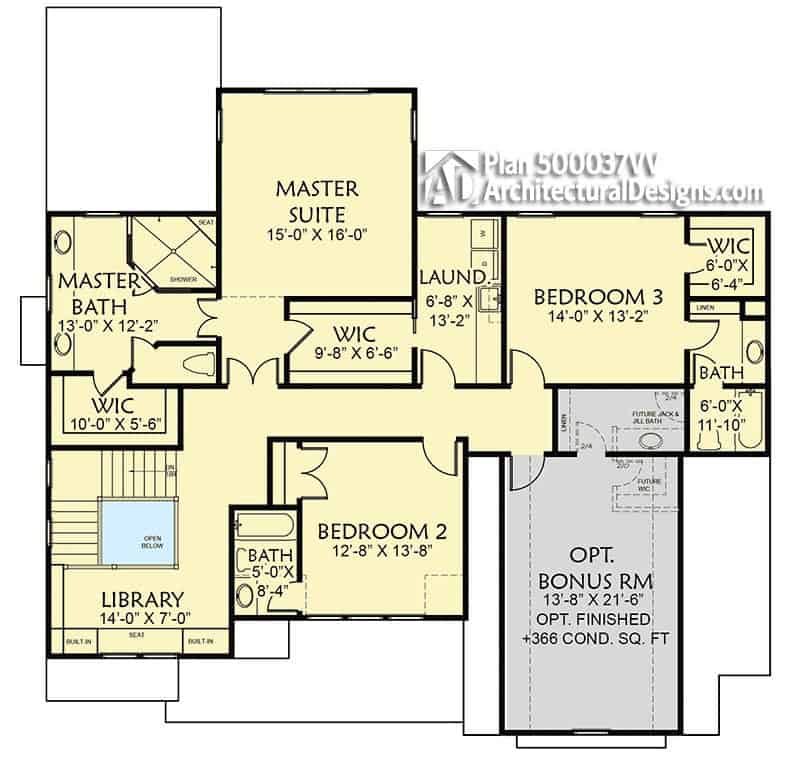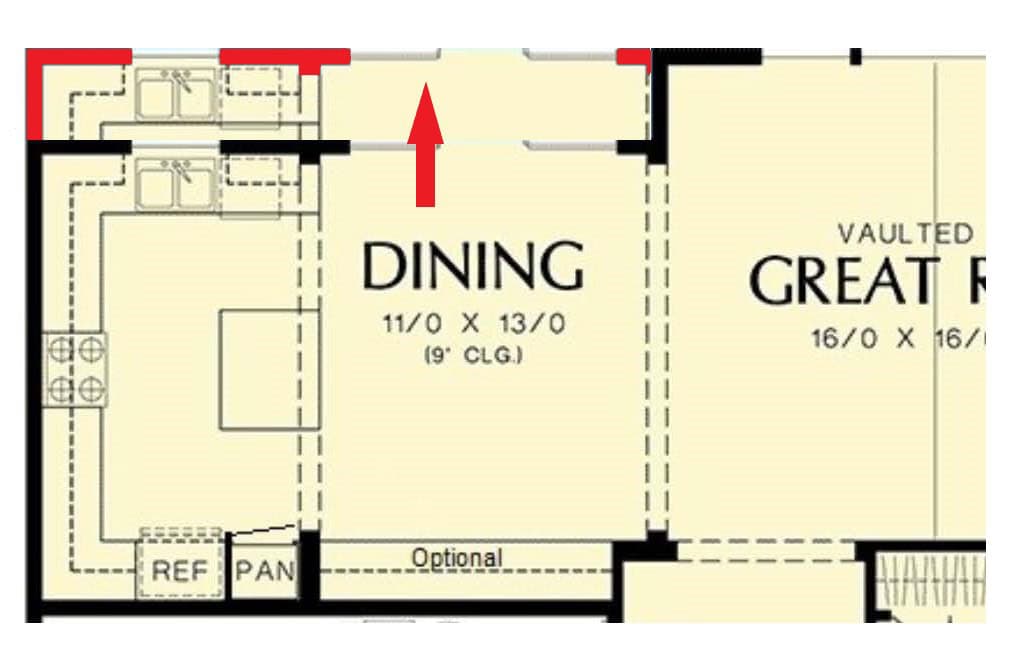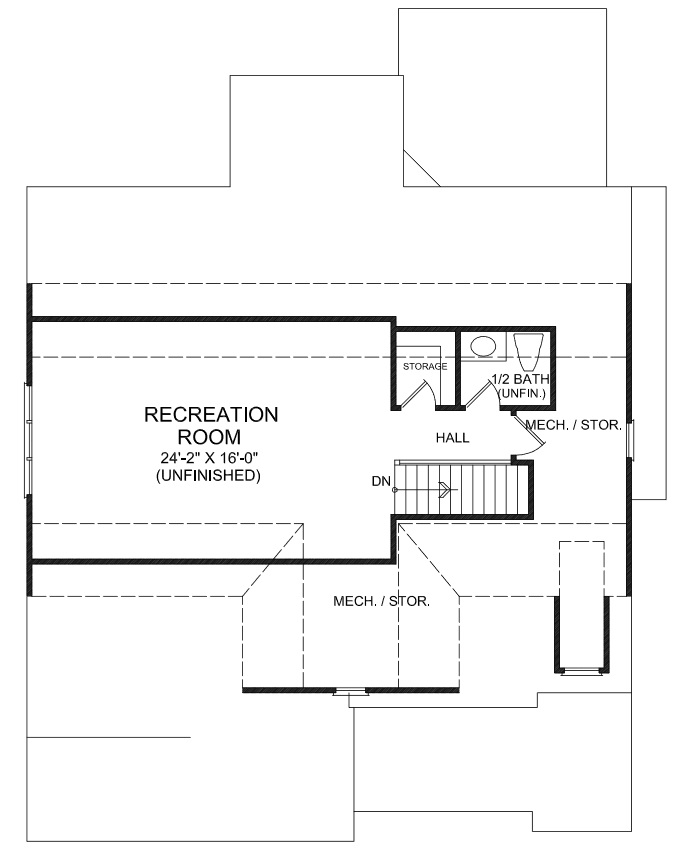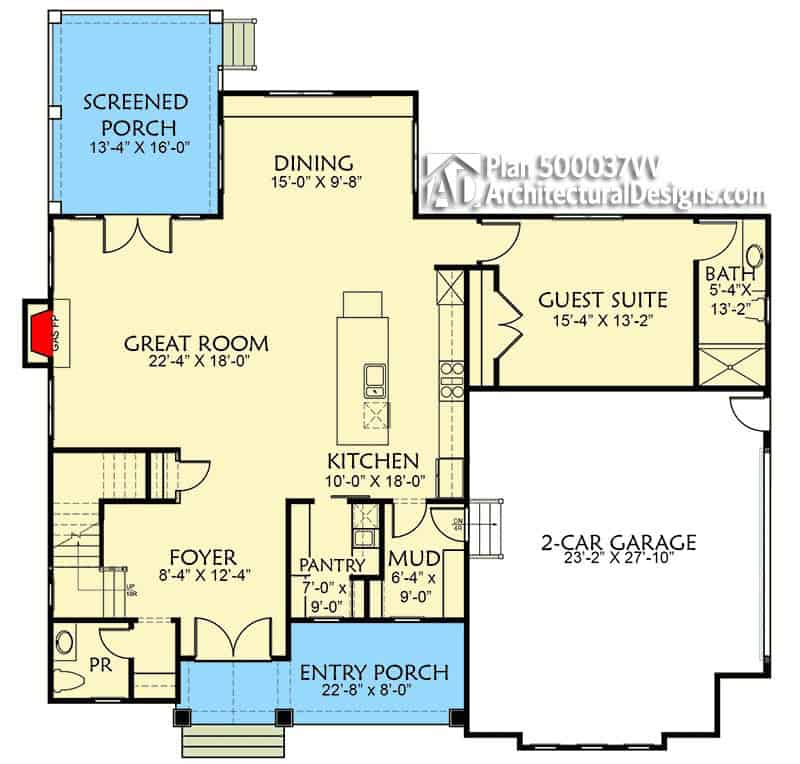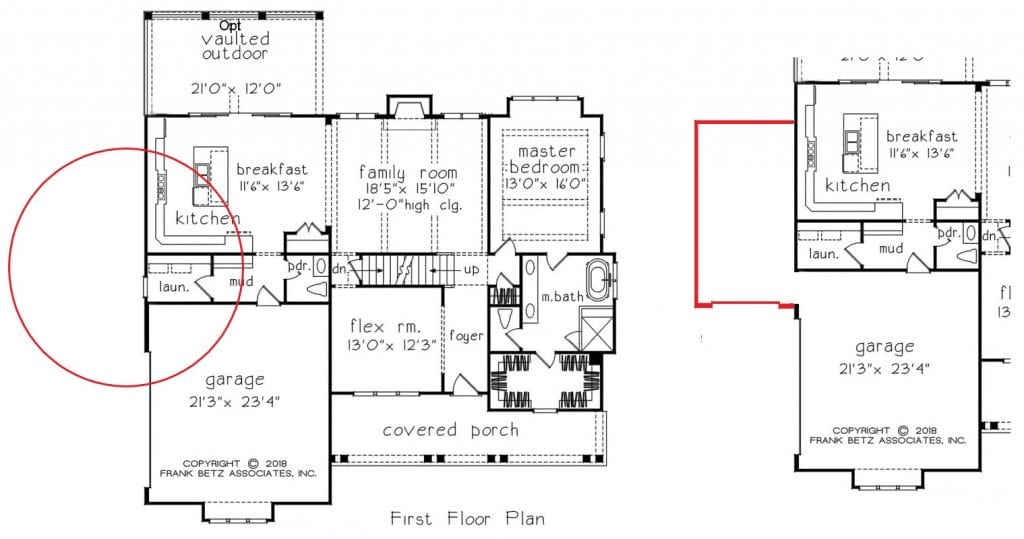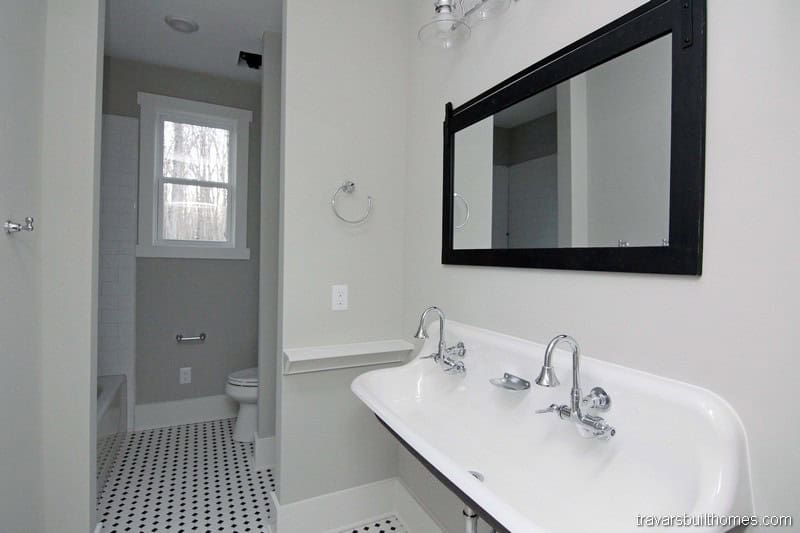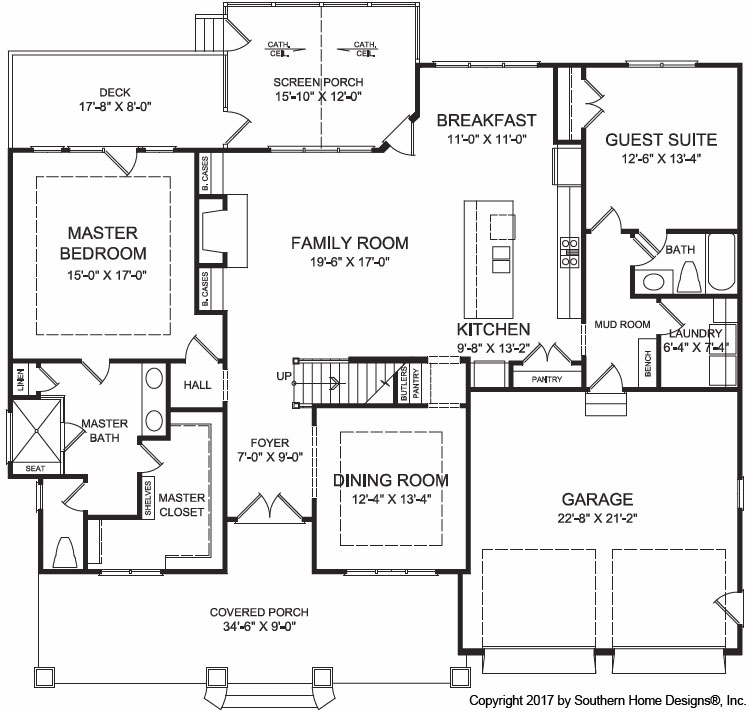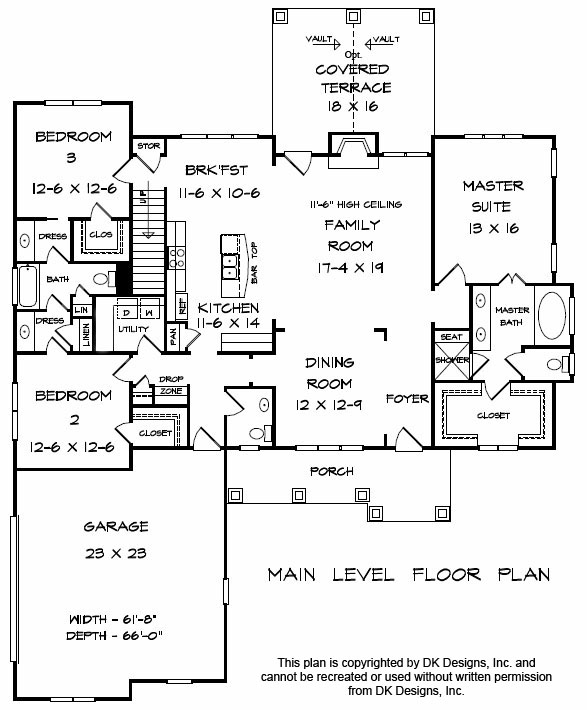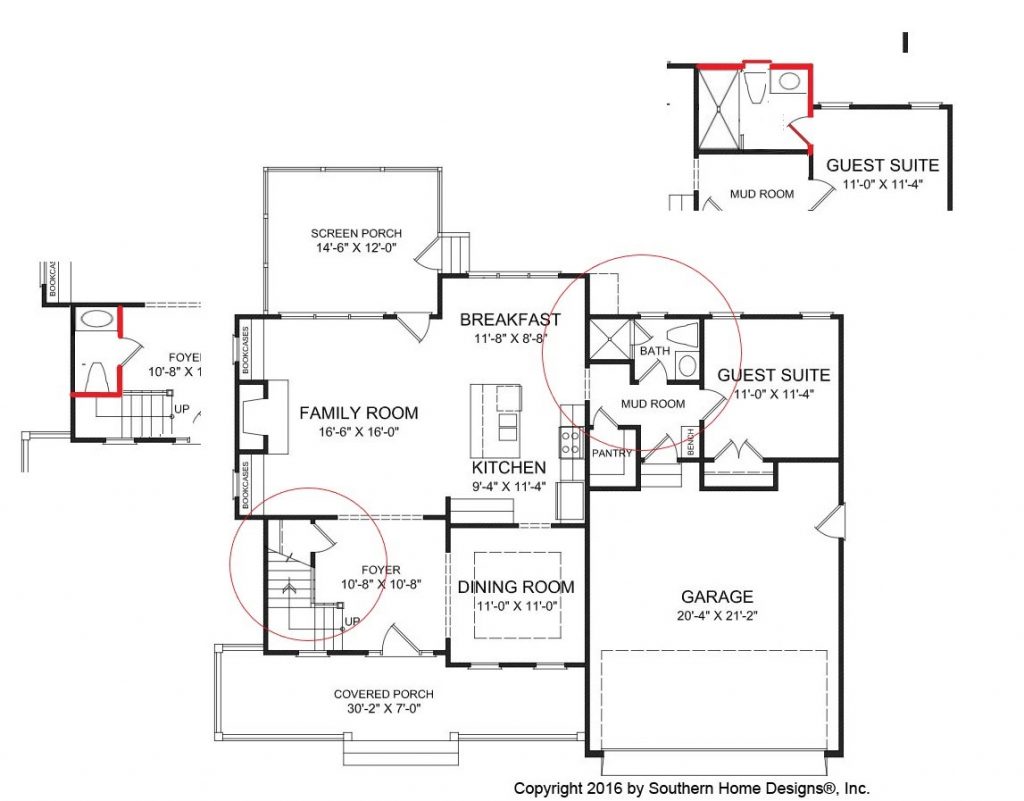Large kitchen islands are a great place for gatherings: Food. Hobbies. Homeschool. Projects. Here are 9 photos of popular NC 2021 home design trends to help choose your next kitchen island.
Kitchen Island Design Tip #1: Placement
This Chef’s Kitchen designed by Chatham County new home builder Travars Built Homes is designed to provide as much working space as possible, with a massive kitchen island, cabinetry and countertops.
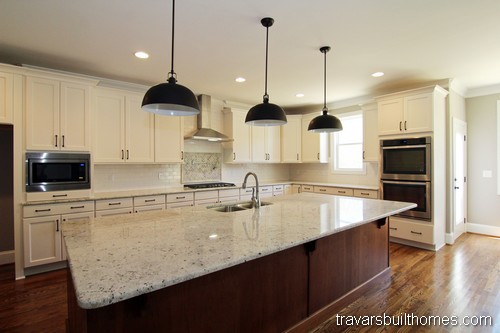
Kitchen Island Design Tip #2: Size
Island kitchen floor plans separate countertop space from the rest of the kitchen, to increase its potential to be used for a variety of purposes.
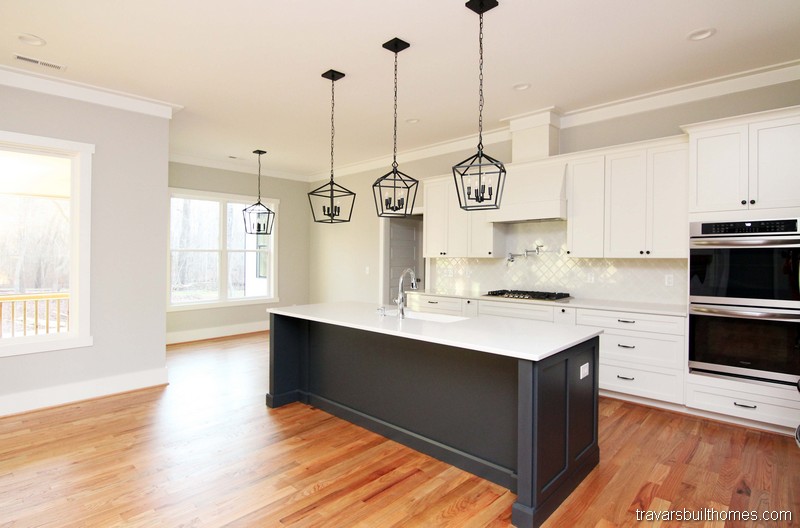
Kitchen Island Design Tip #3: Design
This kitchen island was designed to be noticed, with a look all its own as the focal point of the room. The ability to create the look you’d like is a great benefit of working with a creative team in design build custom homes.
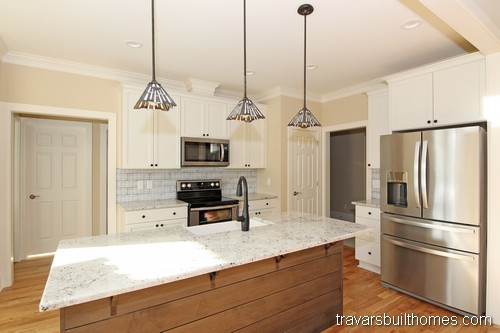
Kitchen Island Design Tip #4: Style
Your sink choice can make a big difference in the appeal of your kitchen island. Apron sinks (also known as Farmhouse sinks) are especially popular in 2021 new home design trends.
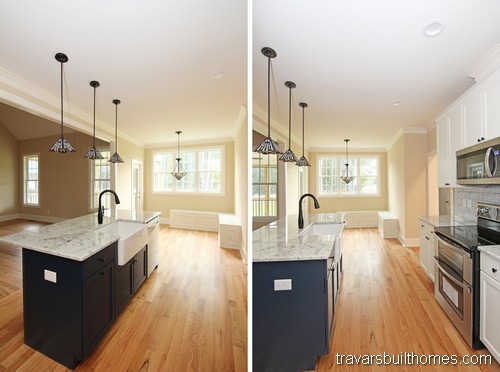
Kitchen Island Design Tip #5: Lighting
The pendants you choose for your lighting are especially important over the island. They serve as a punctuation of your architectural style and highlight everything in your design build new home.
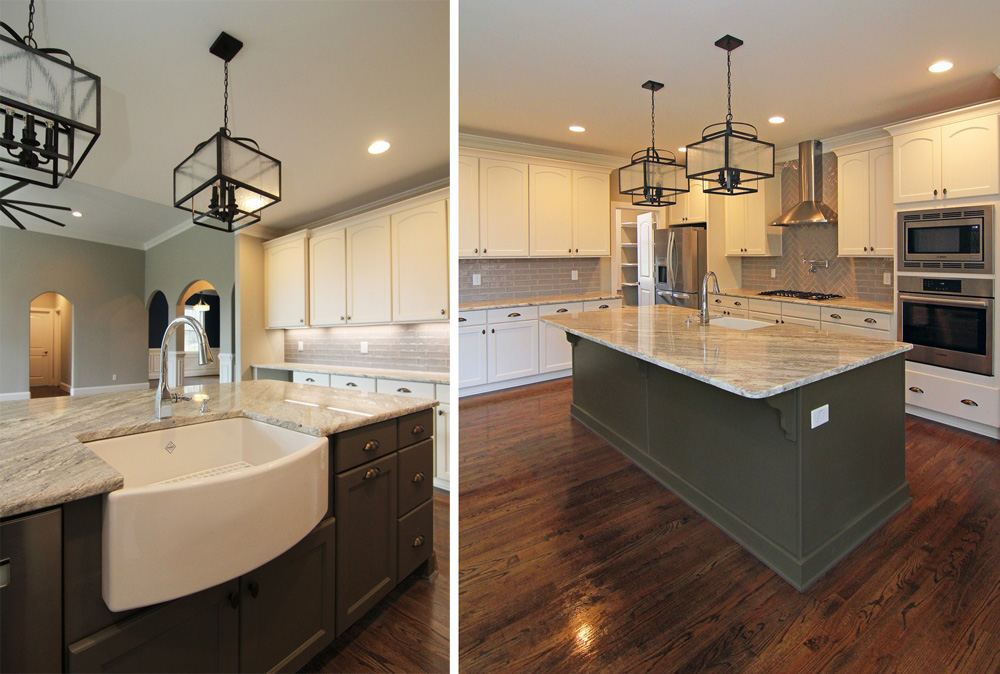
Kitchen Island Design Tip #6: Seating
Tuck under seating is the choice made most often for big kitchen islands in 2021 home design trends. The ability to place bar stools out of the way when not in use provides a feeling of functionality and great use of space.
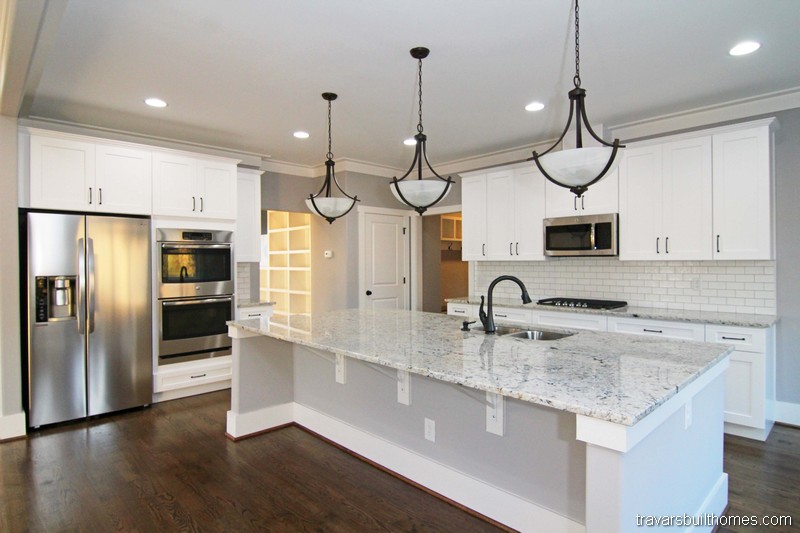
Kitchen Island Design Tip #7: Purpose
This formal kitchen island exudes elegance in design build custom homes, with a furniture look that draws the living area further into the kitchen – an inviting look of luxury that increases importance.

Kitchen Island Design Tip #8: Color
This kitchen island blends beautifully into extended gathering areas with its muted tones that create a sense of comfortable informality. It’s one of the most requested styles in island kitchen floor plans.
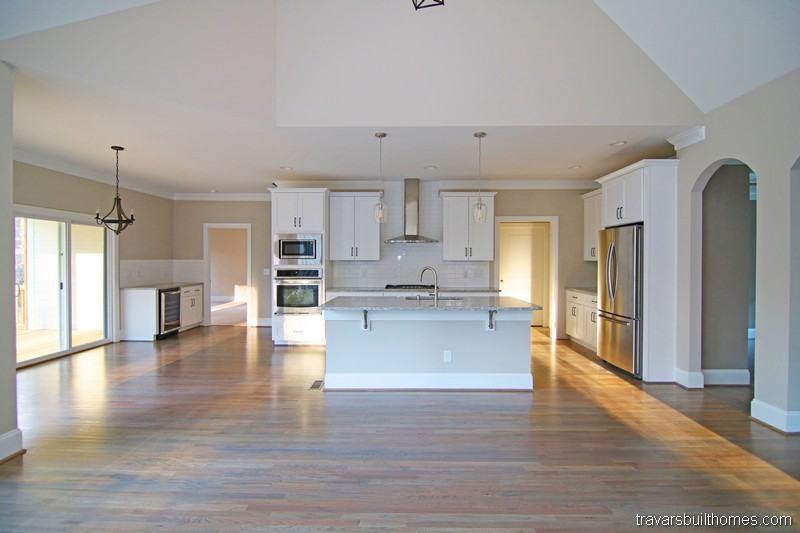
Kitchen Island Design Tip #9: Surface
The surface material you choose for your kitchen island can be just about anything in a design build custom home. Granite. Quartz. Marble. Tile. Wood. Recycled glass. Cement. There are a lot of possibilities to explore in 2021 home design trends.
