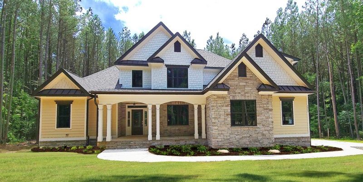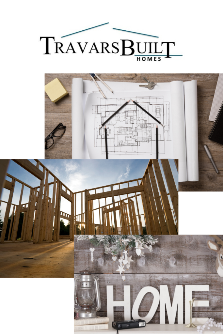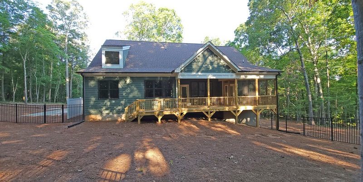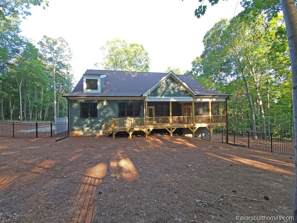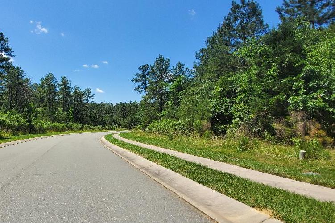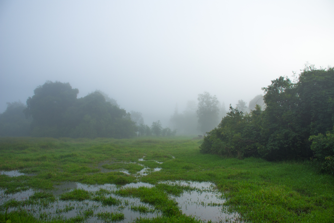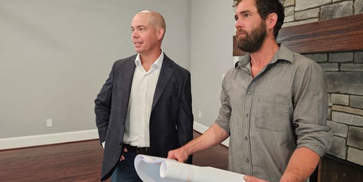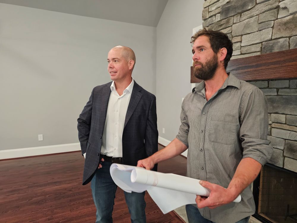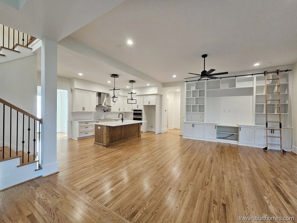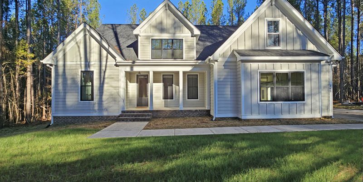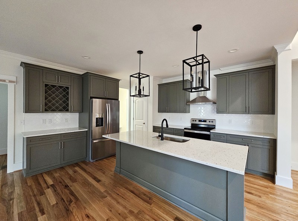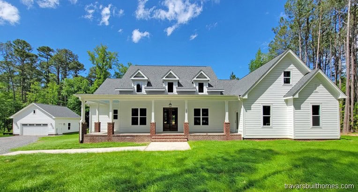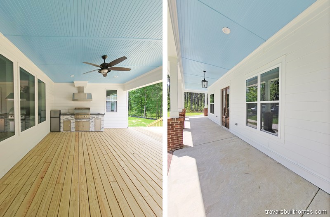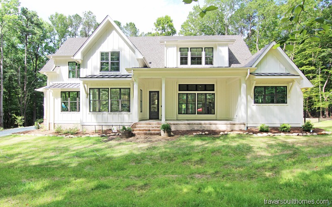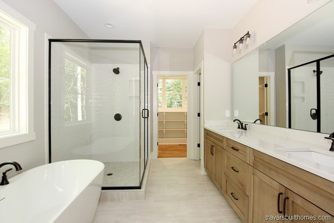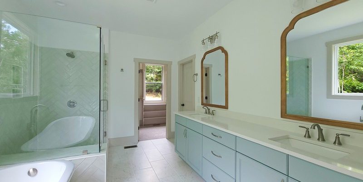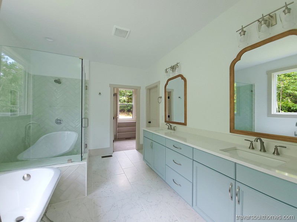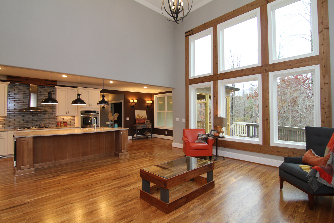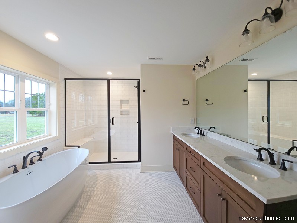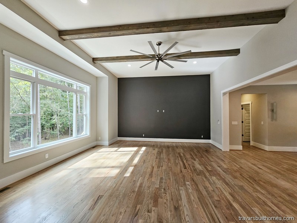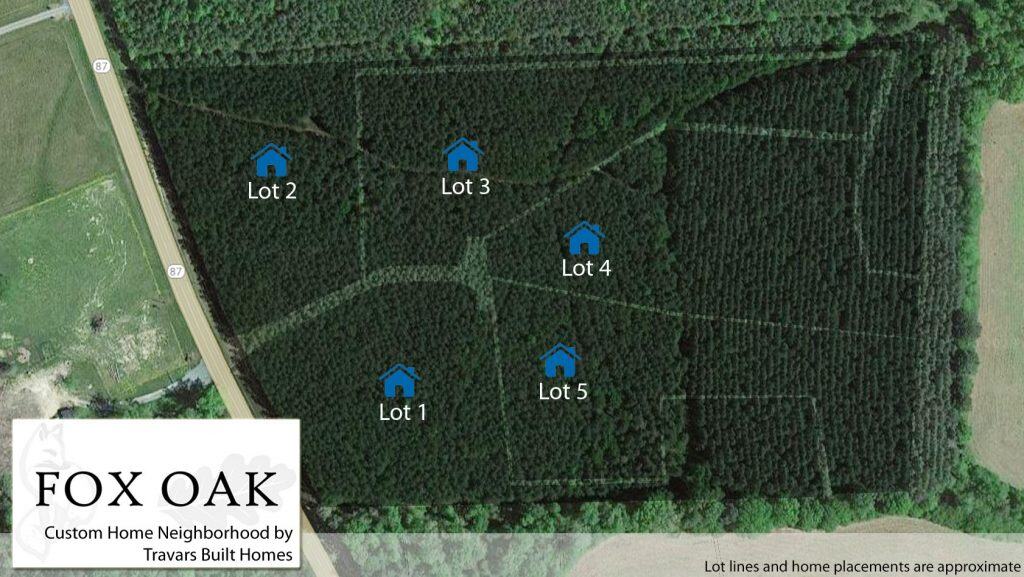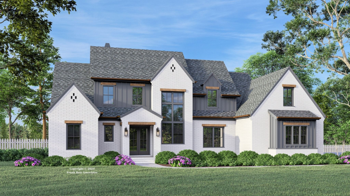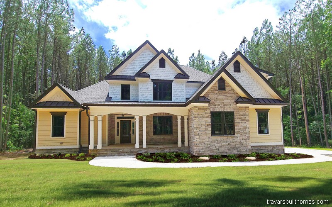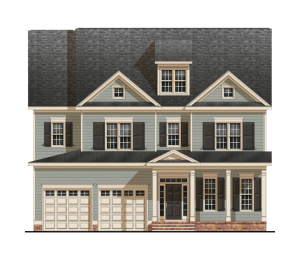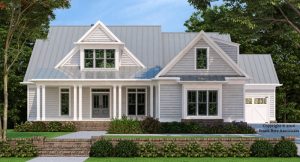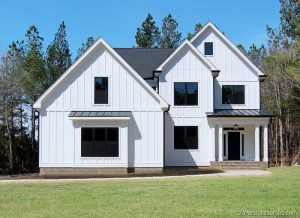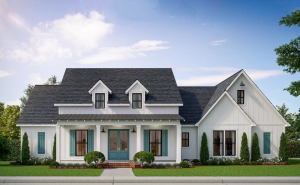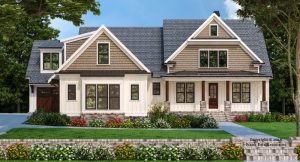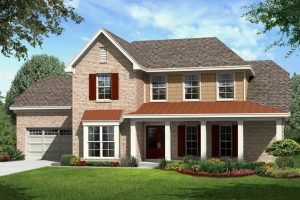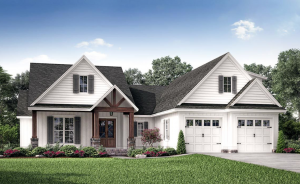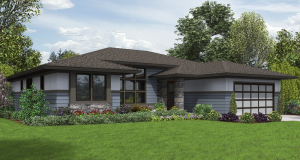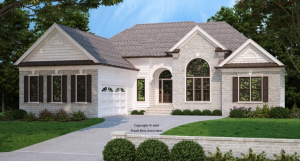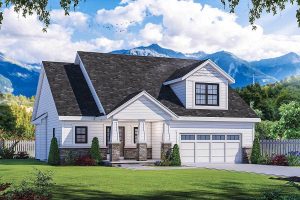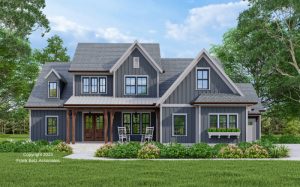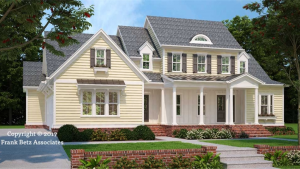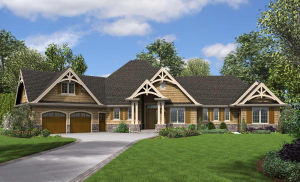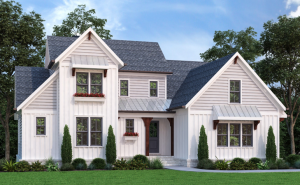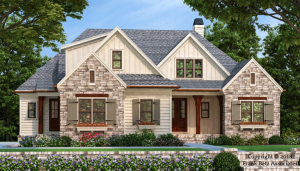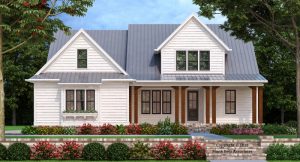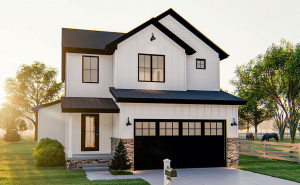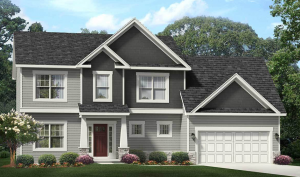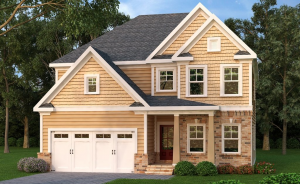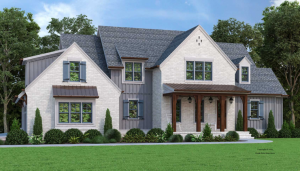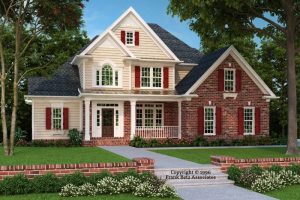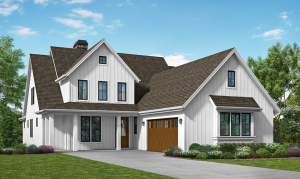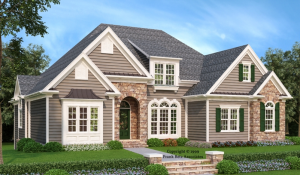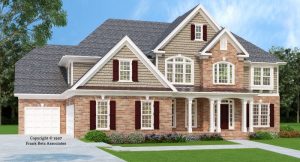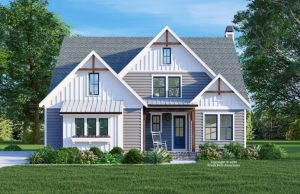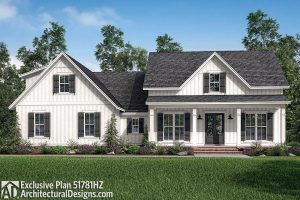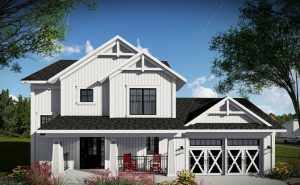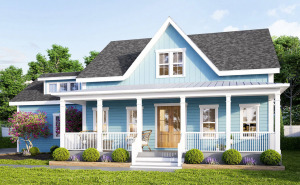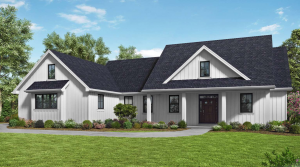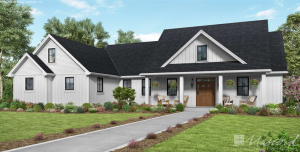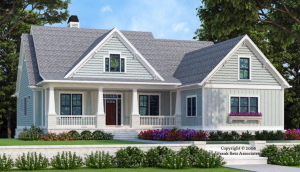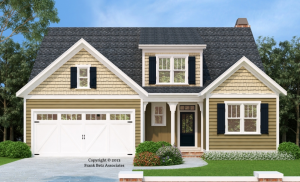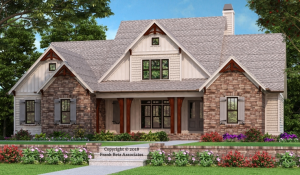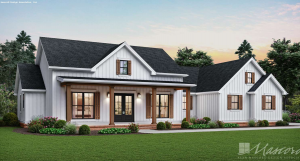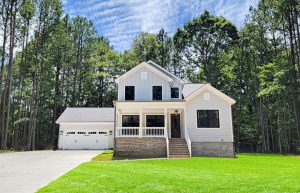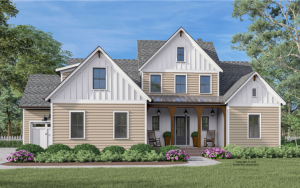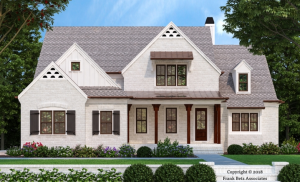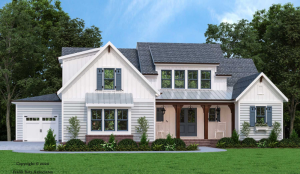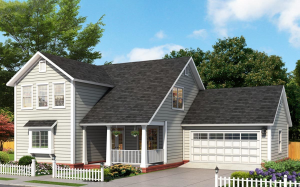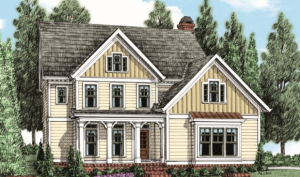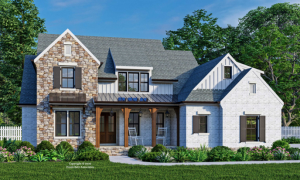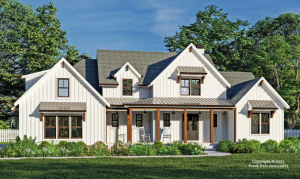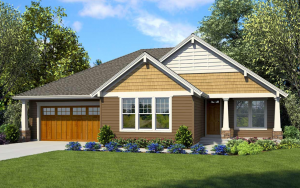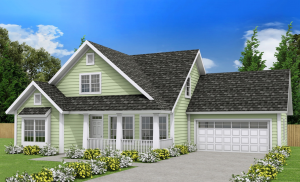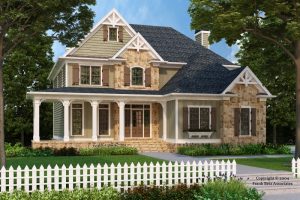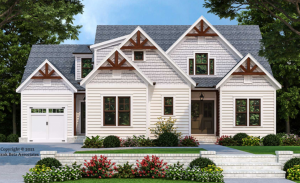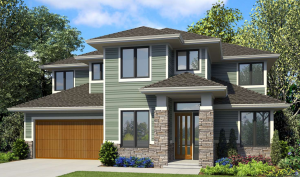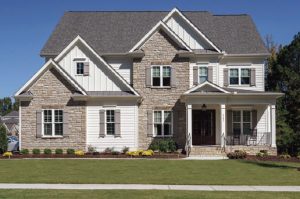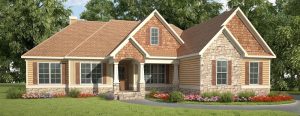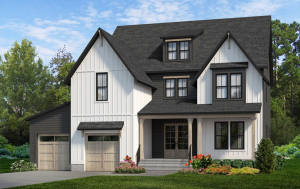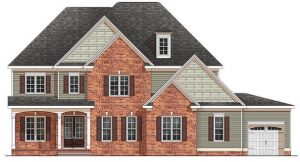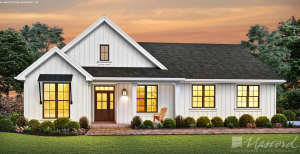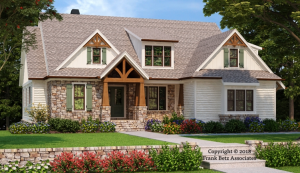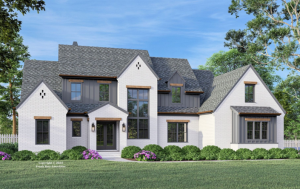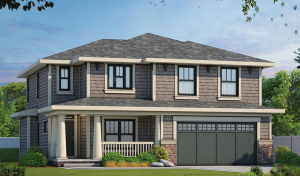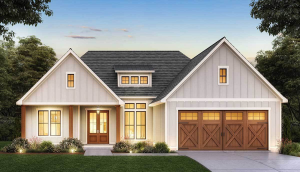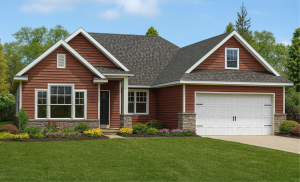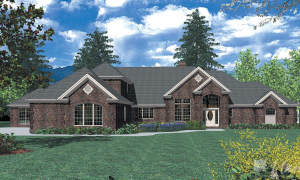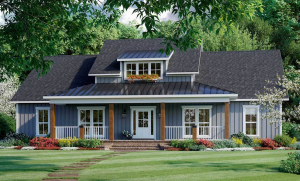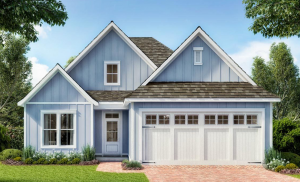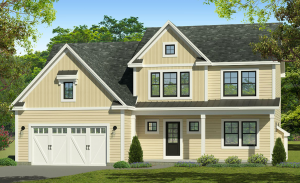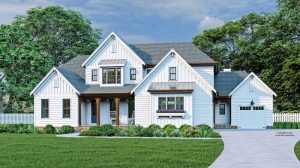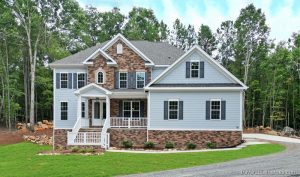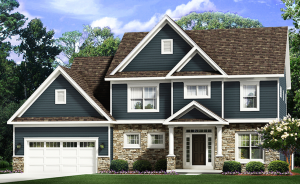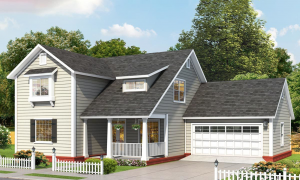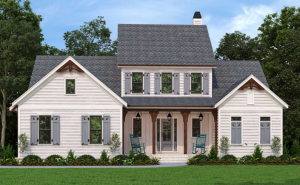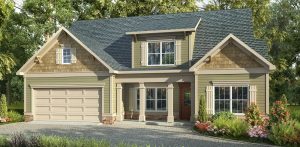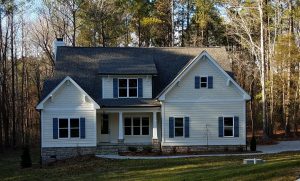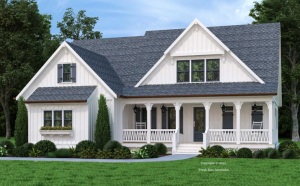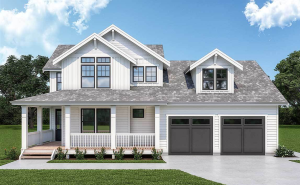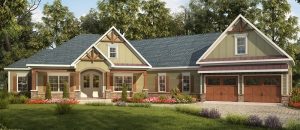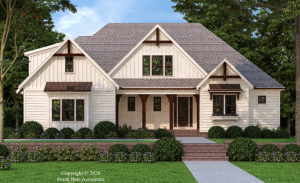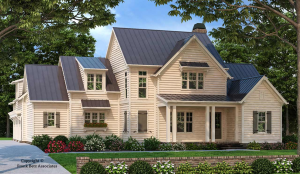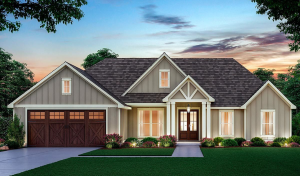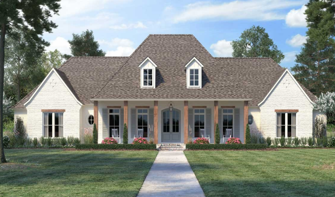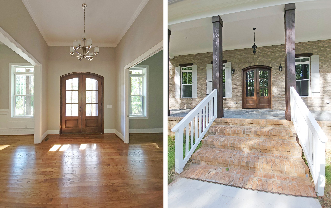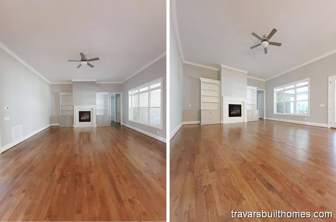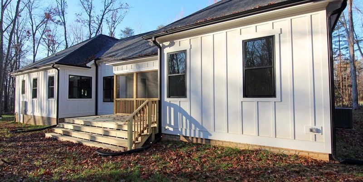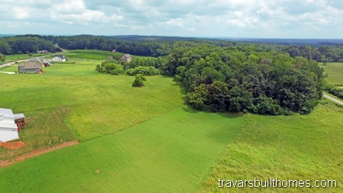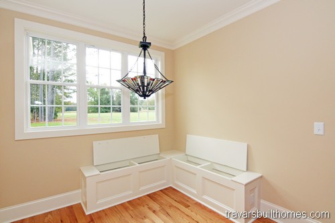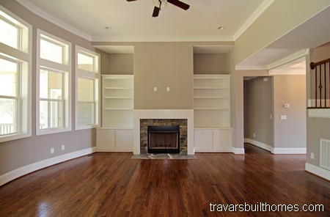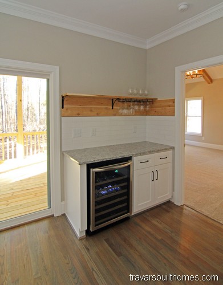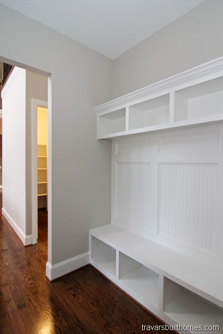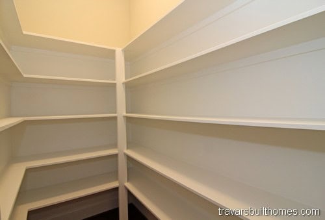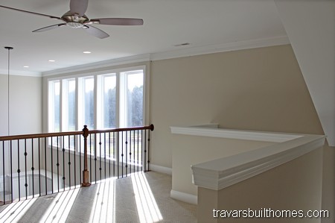What Homeowners Are Saying About Travars Built Homes
A foundation of trust in your custom build experience is as important as the new home we build together. From first conversation to long after move-in, we work closely with you to create your home the way we envision it together. Scroll through shout outs below that portray why so many Triangle area buyers and agents choose Travars Built Homes.
What It’s Like to Build With Travars Built Homes:
We had a great experience with Travars Builders. We found a house they had already started but we were able to pick almost all of the fixtures, cabinets, flooring and colors because it was so early in the building process. We were able to add custom built in cabinets and add a porch all for reasonable costs. The team was responsive to all of our many questions during the build. We have been in the house for over a year now and have had no issues at all and no complaints. Phil Travars has been 100% responsive to our calls and questions even after the one year warranty period ended.
– Allison Grimm, Chatham County
Purchasing our home from Travars Built Homes has been one of the best decisions we’ve made—especially during such a significant transition as retiring from the military. It’s a stressful time, full of unknowns, but Travars made the homebuying process seamless and reassuring.
Their professionalism and attention to detail are qualities we came to value deeply during our military service, and it was a relief—and a pleasure—to experience the same high standards in the civilian sector. From day one, the team was transparent, responsive, and genuinely committed to making our retirement home everything we hoped it would be.
Now that we’re settled, we’re grateful not just for the quality of the home itself, but for the integrity of the people who built it. Travars Home Builders doesn’t just build houses—they build trust, stability, and peace of mind. We wholeheartedly recommend them to anyone, especially fellow military families preparing for their next chapter.
– William Wood, Chatham County
It’s been an honoring working with Travers Built for several years now and as a Real Estate Agent I have seen many families ecstatic with the service they receive, and most importantly at the completion of their dream home. Attention to detail and communication is where they excel! …. I have NEVER seen a finished Travars Built possessing less than A+ craftsmanship and charm. My advice to anyone looking for a full custom home building experience start by having a conversation with Travars built they’ll show you how they are one of a kind! Thanks TBH.
– James Ivey, Wake County
Our realtor introduced us to Lara Travars from Travars Built Homes almost 3 years ago. We had long range plans to build our retirement home as soon as our youngest was off to college. She showed us a few houses that were under construction so we could see what to expect during the building process. Even though she knew we were not ready to sign a contract, she spent a lot of time with us to answer questions. We ended up selling our house and moving into a rental until our son graduated, so we were able to start the process a lot earlier than anticipated. Lara understood exactly what we wanted, and she was able to find the perfect house plan to fit our budget.
The hard part came when looking for land. We met Andrew Travars for the first time when he came to walk a piece of property with us. It was a scary process that was made easier with guidance from Lara and Andrew. A few months later, we were set to meet Andrew out at another piece of property when our agent sent us a new listing. It was exactly what we were looking for. Andrew met us out there and confirmed that the property would work for our build. From that moment on, we felt so supported in every part of the process.
Travars is a family business…a family that builds beautiful custom homes. Andrew, Phil, Lara, Kelly, Keri, and Spencer all had a hand in bringing our dream to fruition. From the structural changes we made (opening up a ceiling, expanding our pantry, adding a larger drop zone, moving an opening to another wall, etc.), to all of the wonderful custom features that we had to choose from, to the carpentry work, everything was exactly how we wanted it. All of the vendors that we worked with were amazing, and extremely helpful. We had access to an app called Buildertrend where updates were posted and selections were confirmed. They kept us informed throughout the entire process, and the final result was better than we could have ever hoped for. We moved in 4 months ago, and we couldn’t be happier with our new home. We would highly recommend Travars Built Homes to anyone looking to build their own custom home.
– J Mooney, Chatham County
We have been in our home for 2 years now and are still in awe of the quality of the build of our home by Travars. The entire build process was pretty smooth and painless. They provided a portal which made it very easy to select options, and approve them so that everything was easy to follow. It also provided a one stop place to get updated. Throughout the build they utilized a calendar as to what was scheduled and if anything was needed from the homeowner.
As mentioned above, The quality of the build is exceptional. We built our previous home with a large builder and the amount of quality issues we had after a few months or year were significant. After a year in this home, there were only a very few minor things to fix and nothing out of the ordinary and two years later more of the same. Further, they have always been available to help or guide us to solutions.
On top of all the things listed above, they are also a small family business. It feels good to support local, especially when they put out a much better product than the bigger builders in the area. If you need a custom built home, look no further than Travars Built Homes!
– Rob G, Wake County
I highly recommend Travars Built Homes for your custom home build needs. Their expertise and attention to detail are unmatched. The homes are of high quality and well built. Bonus that they’re a family run business!
– Anne Houser, Wake County
We recently had the pleasure of working with Travars to build our custom home, and the experience was outstanding from start to finish. Despite being out of town and only able to meet in person a few times, Travars made the entire process seamless and stress-free.
Communication was clear and consistent, and they were always quick to respond to our questions and concerns. Their attention to detail and commitment to quality craftsmanship truly exceeded our expectations. We felt involved and informed every step of the way, which gave us great peace of mind given the distance.
The end result is a beautifully crafted home that reflects our vision perfectly. We couldn’t be happier with the outcome and would highly recommend Travars to anyone looking to build their dream home. Their professionalism, expertise, and dedication to client satisfaction are second to none.
– Scott Diestler, Chatham County
We are quite pleased with our Travars Built home. We experienced all construction stages from start to finish. We provided the lot; the Travars built our home. They were all quite pleasant to work with and the process was well organized. We were included in all phases and they readily sought our input. There is no doubt they are good at their craft. We now live in a well-built home. If we were to build again… we’d choose Travars Built Homes.
– Robert Cochran, Chatham County
My husband and I had searched for home builders for awhile and we were unsuccessful in finding one that would build in our square footage or the reviews were questionable/negative. I stumbled upon Travars Built Homes and found only positive feedback. We met and from the beginning the process was nothing short of amazing. We decided to contract with them and it was the best decision ever! From the beginning, the transparency with all building aspects was great. You are apprised of all costs and timing expectations. Their attention to details is wonderful; even down to the building site. The site is kept clean of all debris at all times which is usually not the case. This is another example of the respect they show to their clients and to their commitment of quality craftmanship. They are communicative and helpful in making the best decisions for your build not only during the building process but after. We moved in during June 2024 and could not be happier with our new home!
If you are looking to custom build, we highly recommend Travars. This company will produce a high quality and well-built home that you will completely be happy with; we couldn’t be happier with our new home!!
– Sherri and Rodney Bass, Durham County
Highly recommend Travars Built Homes if you are looking for a custom home builder. From start to finish, they do a great job and have incredible attention to detail. They walk you through every step of the build and ensure your home lives up to your expectations. We had our home inspected about 6 months after we moved in by a third-party inspector (not affiliated with Travars) who inspects hundreds of new builds in the Triangle area and they said it was very well constructed home, no corners were cut with high grade finishes. Building a home is a serious commitment of time, energy, and money and Travars Built Homes makes it all worth it.
– Nate LeFave, Durham County
Everyone should have a home built at least once in their lives. It is a trial of one’s patience. Travars Built Home will help everyone with that! Working with the county, working with subs, problems like weather, permitting, unforeseen issues – they did a great job for us with our custom house. We could not be happier having them as our builder and so satisfied with the work. Travars Built Home does a great job building a great home for you.
– Phil Benz, Chatham County
We’ve been in our custom built home for just over 30 days, and we can’t thank this amazing family business for helping to make our dreams come to life in a beautiful farmhouse-style home. From the very start, Travars Built Homes took time to learn about our family and dreams for a custom built home in rural Chatham County. We found an initial floorplan we liked and made a number of major changes including addition of a dog room, expanding the width of the entire house, converting the garage to a large game room, and even creating roof access customized creativity to make hanging Christmas lights a much safer and fun. As the build progressed, the team customized the interior options to meet our hopes on so many levels. This included built-ins and custom closet designs, cabinet and countertop configurations, and even a custom barn-door bookcase to store photo albums in our reading room…it looks absolutely amazing. They also built a large deck and custom ramp for our dog to access the back yard. Our dog loves it, and so do we.
The Travars team gave us suggestions throughout the build to help us transition our conceptual dreams into practical solutions that actually work for daily living. As with any complex process, there are so many details that the team simplifies with continuous updates and proactive planning that allowed us to make decisions to meet our budget. We have now lived in our new home for over a month, we love it. Travars has truly exceeded our expectations on the quality of our home. In particular, the framing, custom built-ins, the spacious rear deck, a kitty cubby in one of our closets, sound-proofing the home office, and even installing our Starlink dish.
Truly, we can’t think Travars Built Homes enough for building our forever home.
– Stephen Ferguson, Chatham County
In our home search, we found a Travars Built home under construction that met most of our criteria. Because we were looking for specific living spaces that were not in the original plan, the Travars team worked with us on several modifications/additions and completed our dream home. We have been in our home for just over a year and are so impressed with the custom features and quality of the build. Any issues we have had were minor and taken care of promptly. The quality of the construction is outstanding and the Travars team has been just as outstanding. We highly recommend Travars Built Homes!
– Tom Fiacco, Chatham County
We recently built our home with Travars Built Homes. It was such a pleasure to work with the Travars Built Homes team. From the finding land, to getting the keys, they were in our corner every step of the way to help us make our dream home a reality. Even though we had a complicated build due to our location, the project stayed on track and we were in our home in the time they projected. We’ve been in our home nearly a year now and the quality of the finishings is unmatched. The Travars Built Homes team considered all of the details–form and function. Our home is energy efficient and unbelievably beautiful. We give them the highest rating and then some for delivering such a breathtaking product and service.
– Emily Williams, Chatham County
Ready to Start Your Own Homebuilding Journey?
It’s heart warming to see how much our homeowners value the dedication, craftsmanship, and care we put into every build. The impressions they have shared reflect our goal of bringing integrity, teamwork, and commitment to each client’s custom home experience.
We’re here when you’re ready to take the next step. Whether you have land, a plan, or just an idea—we’d love to hear what you’re envisioning. Let’s explore how we can build something extraordinary together.

